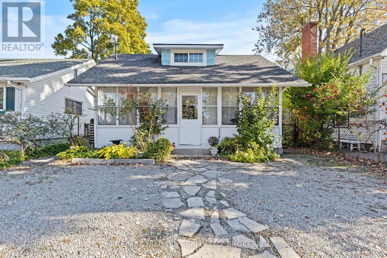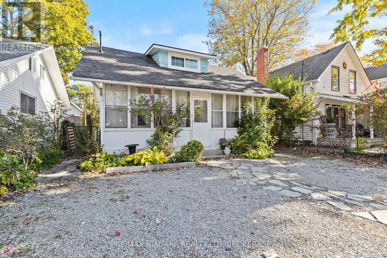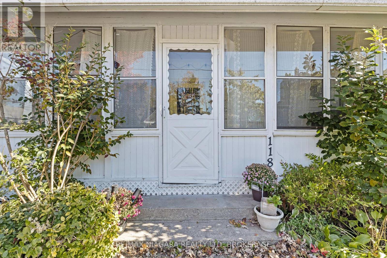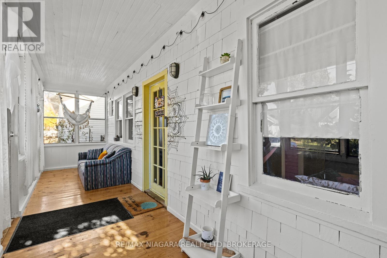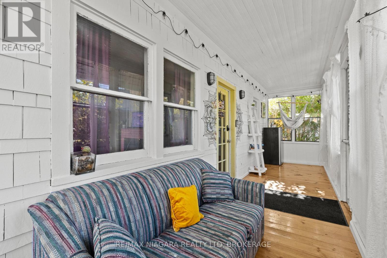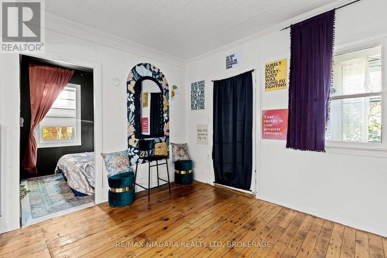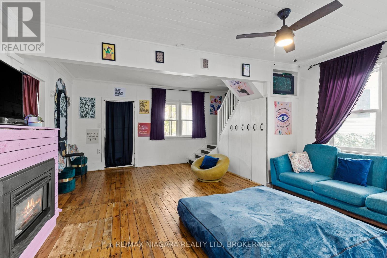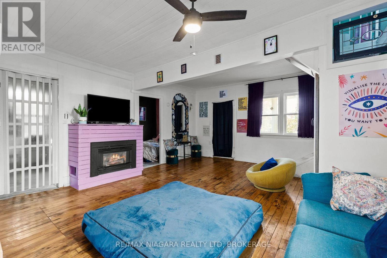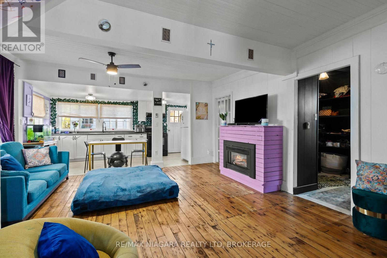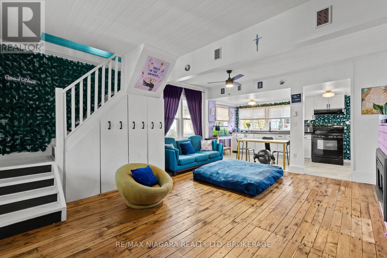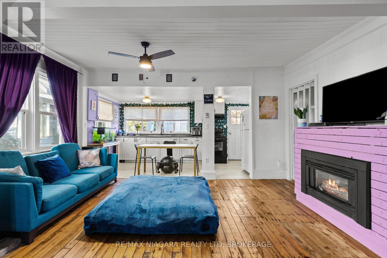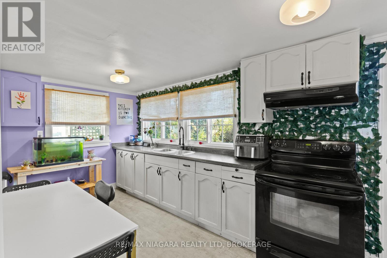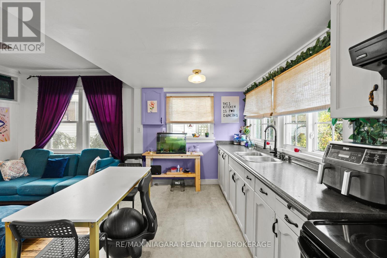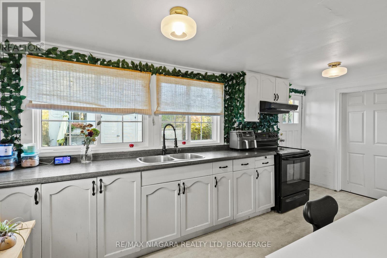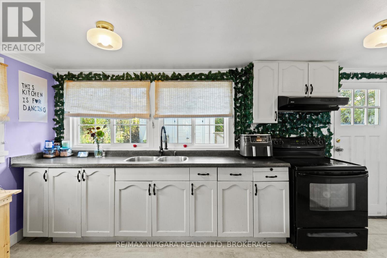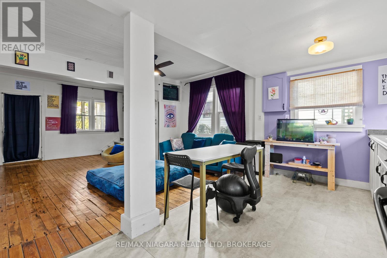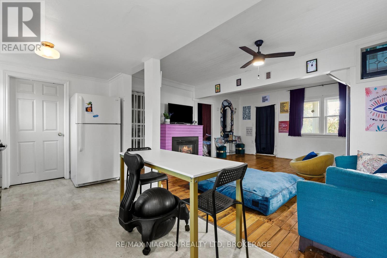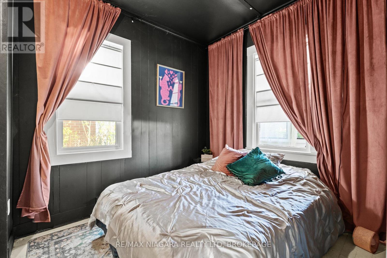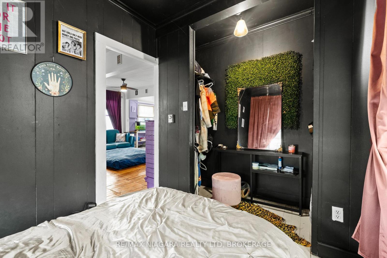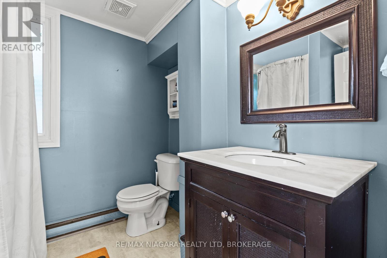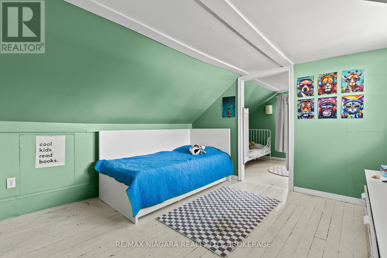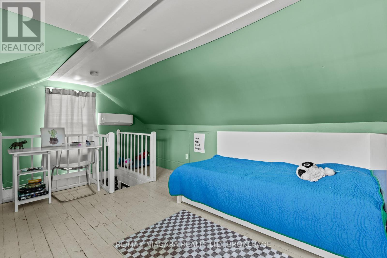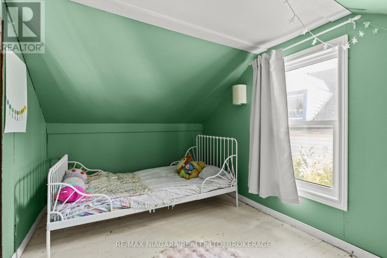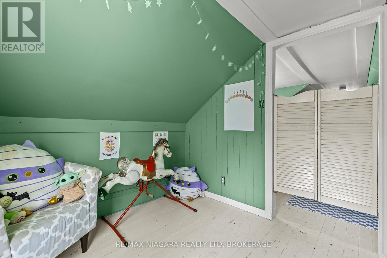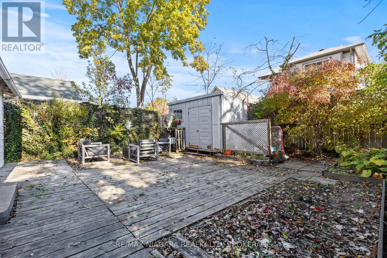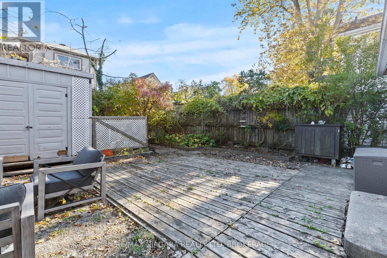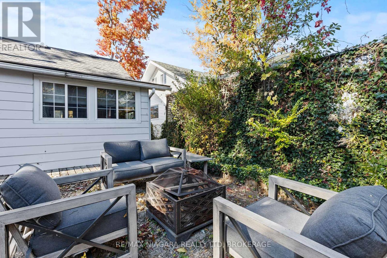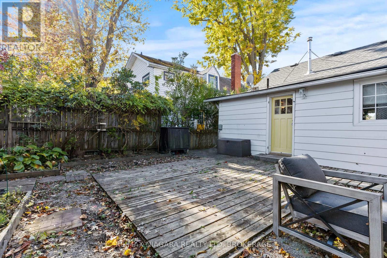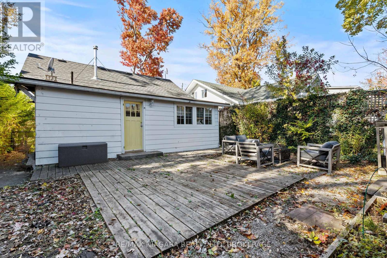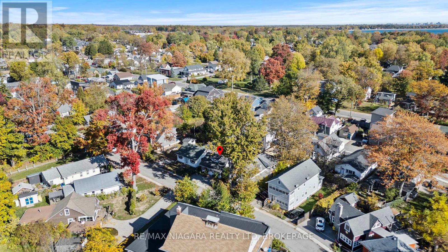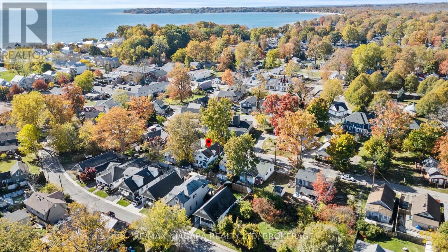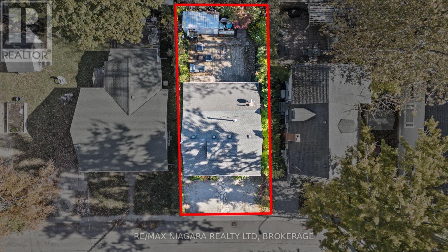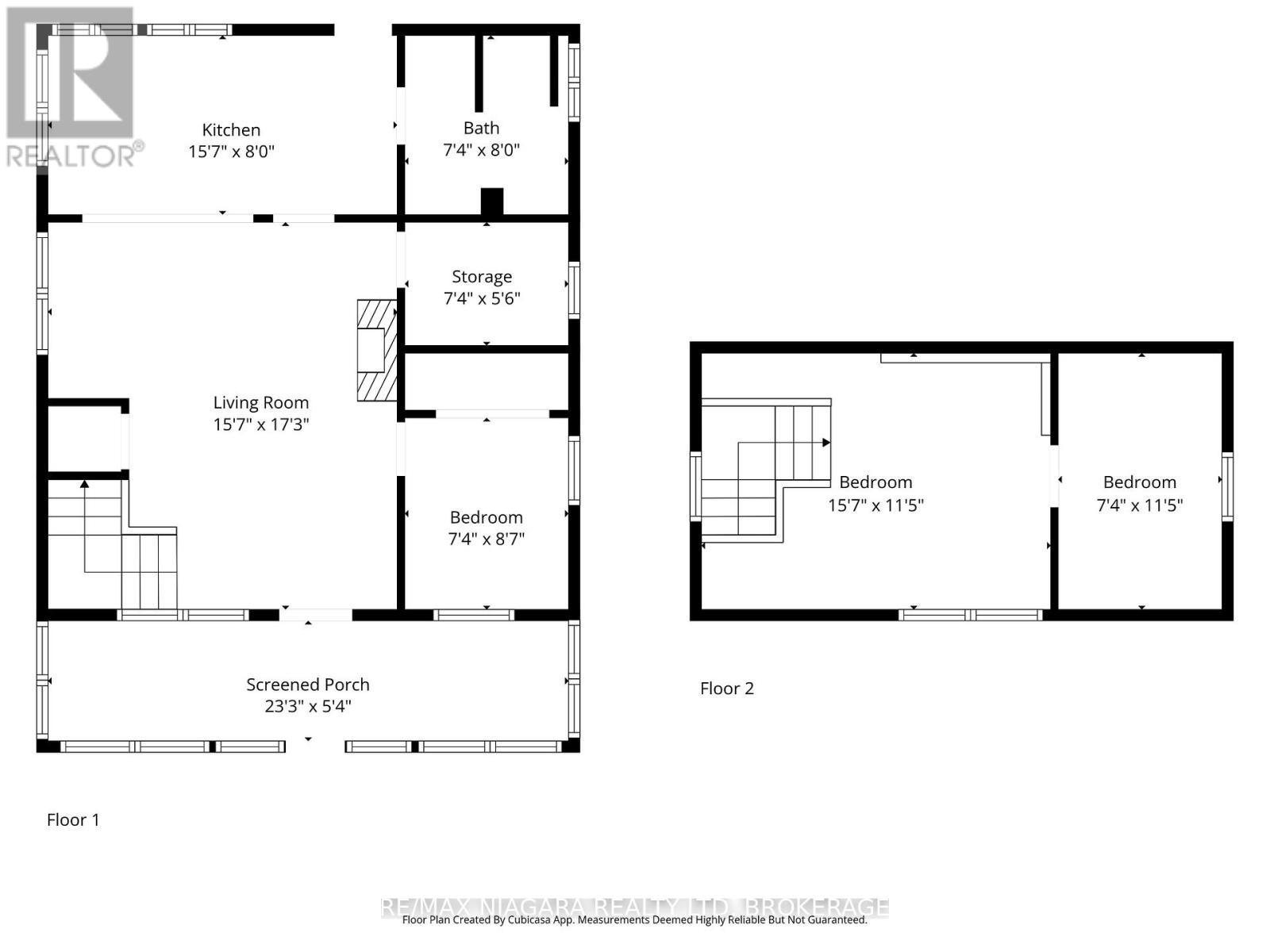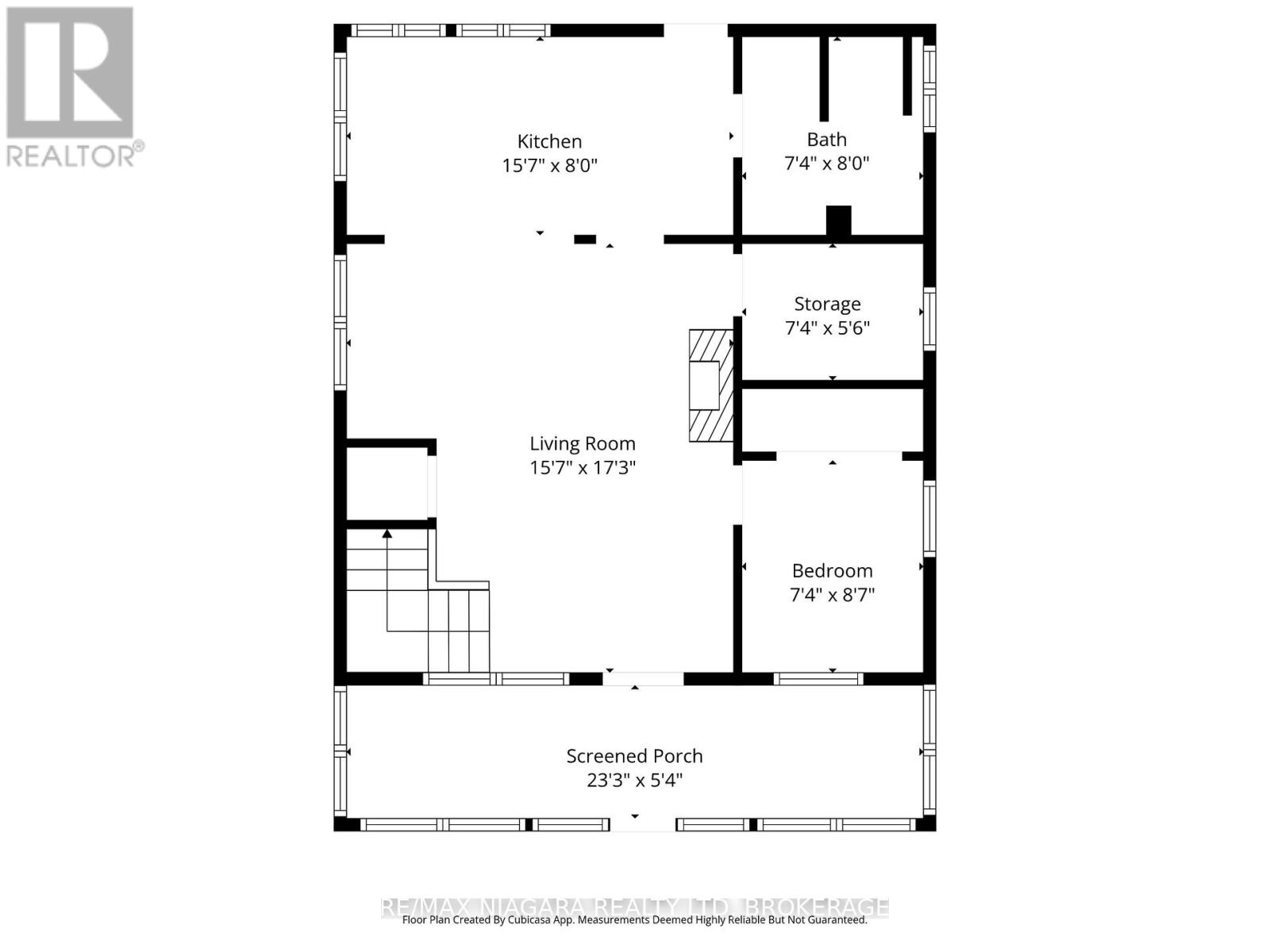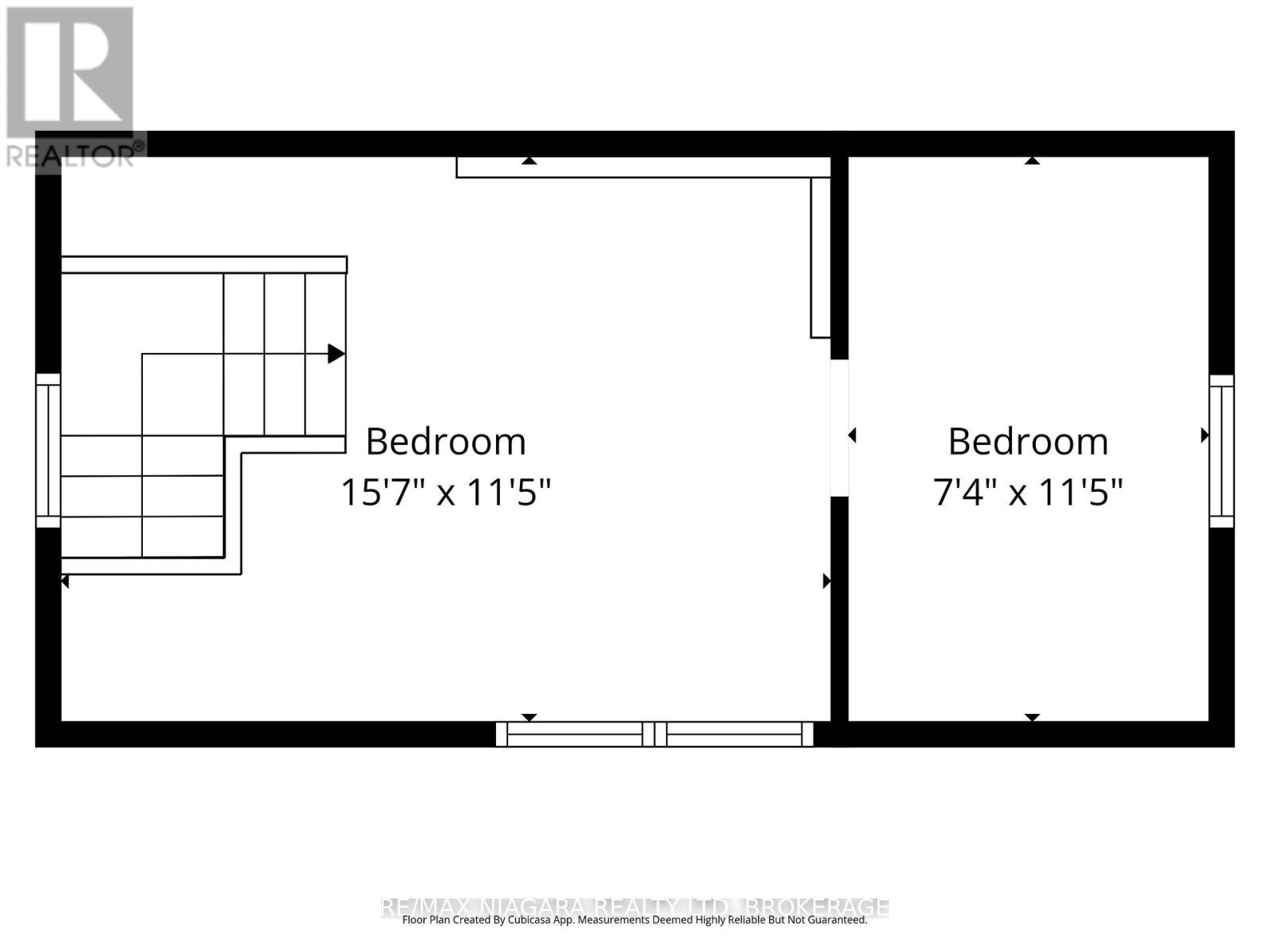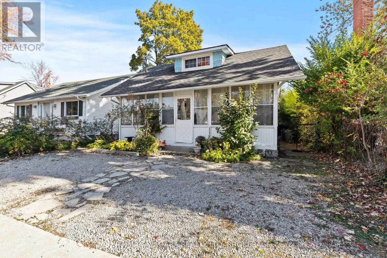118 Lincoln Road E Fort Erie, Ontario L0S 1B0
$399,000
A picture-perfect 1.5-storey dollhouse awaits in the heart of desirable Crystal Beach. This charming escape delivers timeless character with essential modern updates, offering you the ultimate vacation lifestyle. Imagine being just a 10-minute stroll from the stunning sandy shores of Bay Beach and the main boat launch. Warm, bright, and wonderfully low-maintenance, this home is perfect as a blissful weekend retreat, an easy-to-manage starter home, or a **potential Airbnb investment** in one of Niagara's most sought-after beach communities. Step out to your private, fully fenced backyard-your summer sanctuary-ideal for BBQs, pets, or a tranquil garden, complete with a handy shed for all your beach gear and tools. Peace of mind updates include exterior windows (approx. 6 years, excluding porch), roof (approx. 11 years), and 100-amp service. Embrace the easy-going pace of life in this beloved Niagara destination, all while being conveniently close to the QEW and the Peace Bridge to the USA. Don't miss this opportunity to claim your slice of paradise! (id:50886)
Property Details
| MLS® Number | X12490518 |
| Property Type | Single Family |
| Community Name | 337 - Crystal Beach |
| Amenities Near By | Beach, Marina, Park, Public Transit |
| Equipment Type | Water Heater |
| Parking Space Total | 2 |
| Rental Equipment Type | Water Heater |
| Structure | Patio(s), Porch, Shed |
Building
| Bathroom Total | 1 |
| Bedrooms Above Ground | 3 |
| Bedrooms Total | 3 |
| Age | 100+ Years |
| Amenities | Fireplace(s) |
| Appliances | Dishwasher, Stove, Refrigerator |
| Basement Development | Unfinished |
| Basement Type | Crawl Space (unfinished) |
| Construction Style Attachment | Detached |
| Cooling Type | Wall Unit |
| Exterior Finish | Aluminum Siding |
| Fireplace Present | Yes |
| Fireplace Total | 1 |
| Foundation Type | Wood/piers |
| Heating Fuel | Electric, Natural Gas |
| Heating Type | Baseboard Heaters, Other, Not Known |
| Stories Total | 2 |
| Size Interior | 1,100 - 1,500 Ft2 |
| Type | House |
| Utility Water | Municipal Water |
Parking
| No Garage |
Land
| Acreage | No |
| Land Amenities | Beach, Marina, Park, Public Transit |
| Sewer | Sanitary Sewer |
| Size Depth | 80 Ft ,2 In |
| Size Frontage | 35 Ft ,1 In |
| Size Irregular | 35.1 X 80.2 Ft |
| Size Total Text | 35.1 X 80.2 Ft|under 1/2 Acre |
| Zoning Description | R3 |
Rooms
| Level | Type | Length | Width | Dimensions |
|---|---|---|---|---|
| Second Level | Bedroom | 4.75 m | 3.48 m | 4.75 m x 3.48 m |
| Second Level | Bedroom | 3.48 m | 2.24 m | 3.48 m x 2.24 m |
| Main Level | Foyer | 7.09 m | 1.63 m | 7.09 m x 1.63 m |
| Main Level | Living Room | 5.26 m | 4.75 m | 5.26 m x 4.75 m |
| Main Level | Kitchen | 4.75 m | 2.44 m | 4.75 m x 2.44 m |
| Main Level | Bedroom | 2.62 m | 2.24 m | 2.62 m x 2.24 m |
| Main Level | Utility Room | 2.24 m | 1.68 m | 2.24 m x 1.68 m |
Contact Us
Contact us for more information
Tony Gigliotti
Salesperson
www.facebook.com/giggroup
www.instagram.com/tonysellsniagara_thegiggroup/
5627 Main St
Niagara Falls, Ontario L2G 5Z3
(905) 356-9600
(905) 374-0241
www.remaxniagara.ca/

