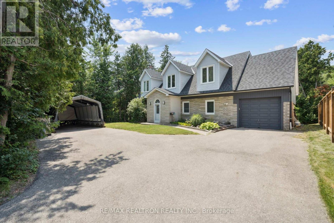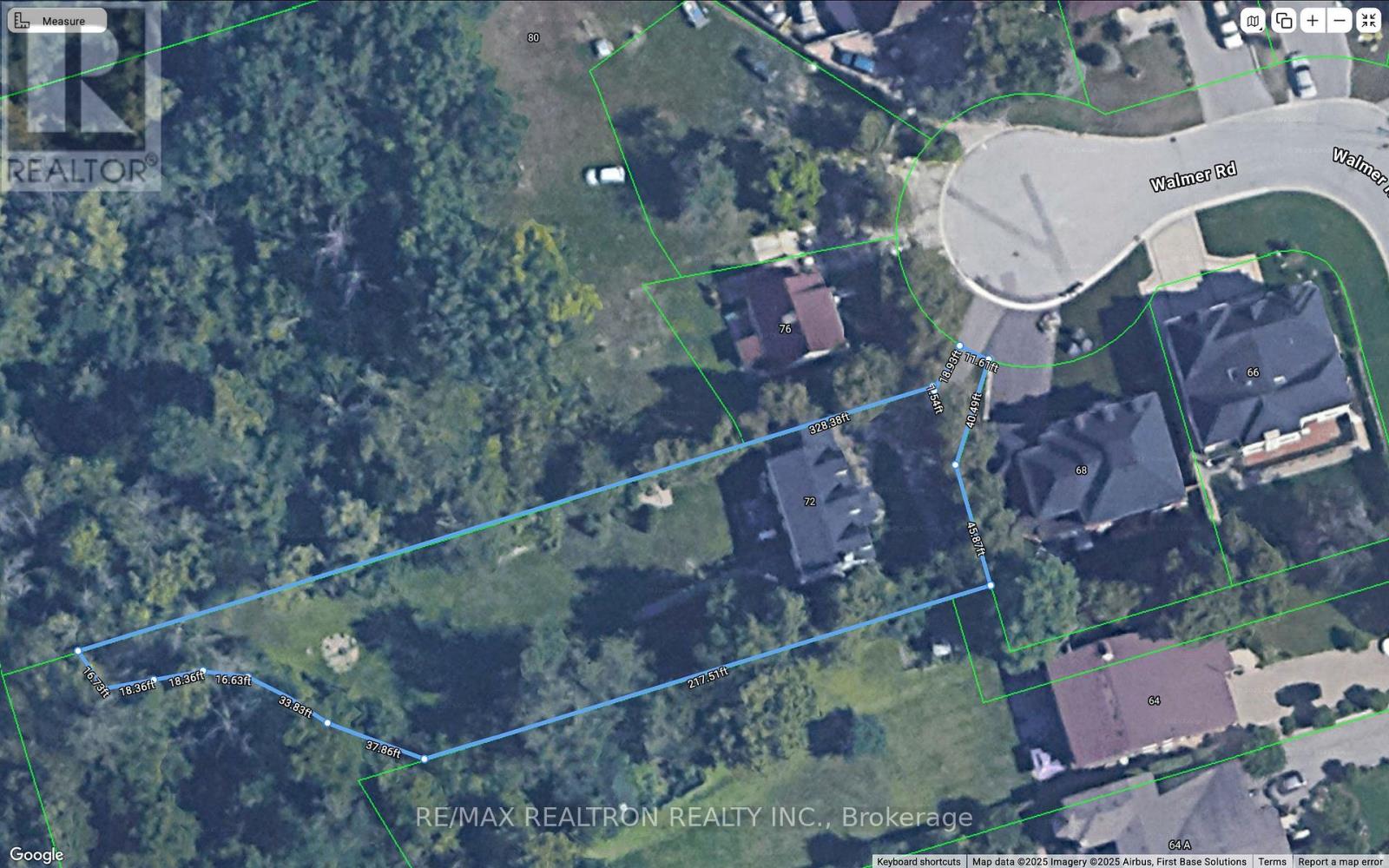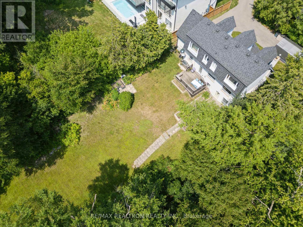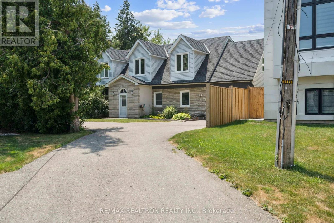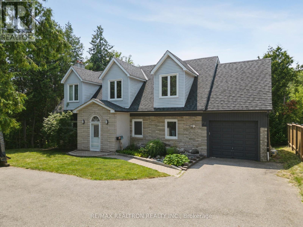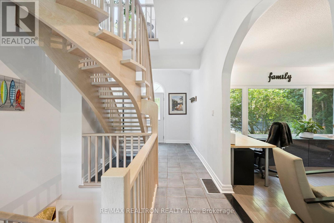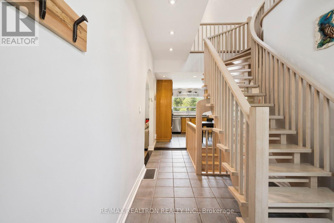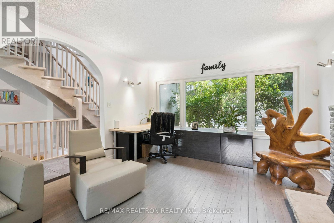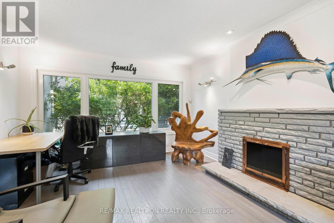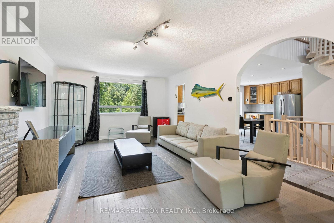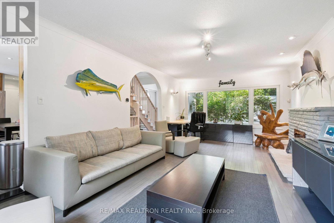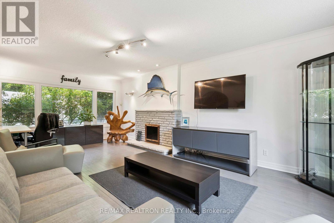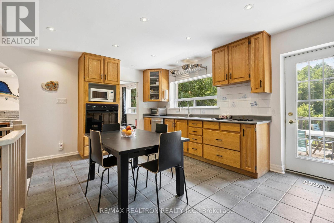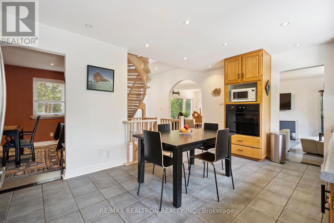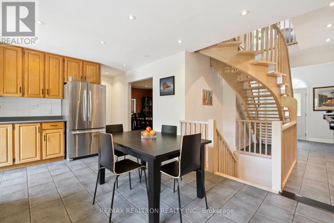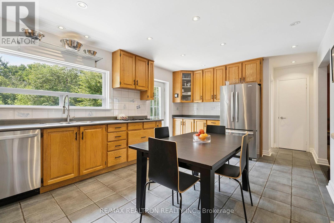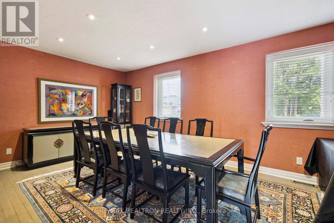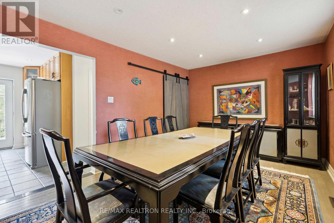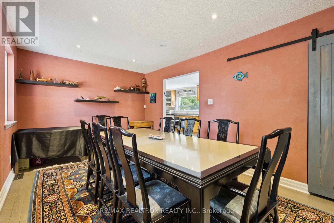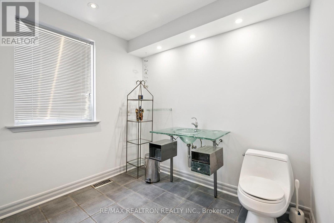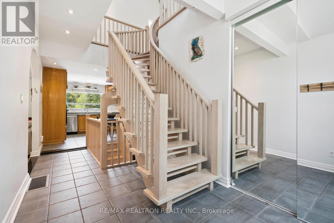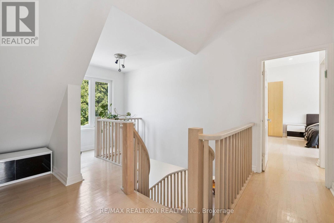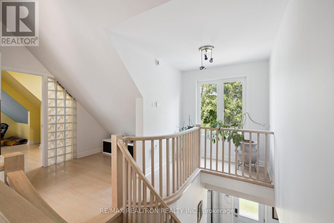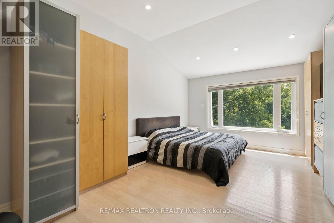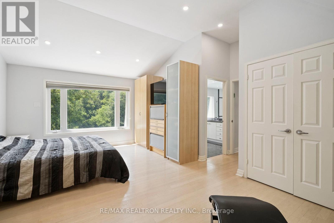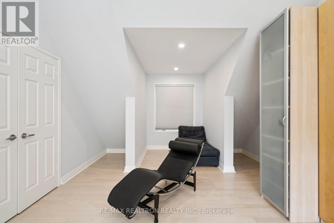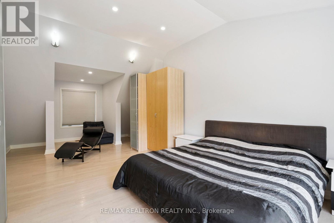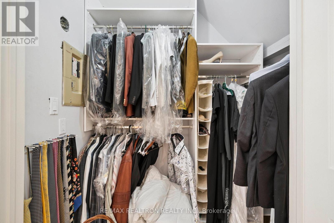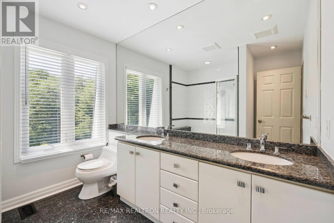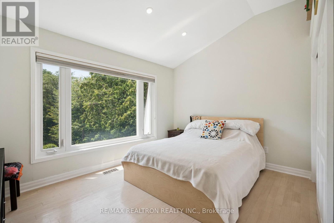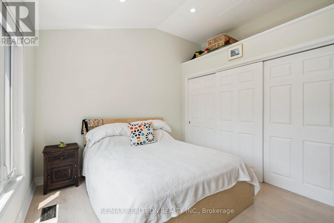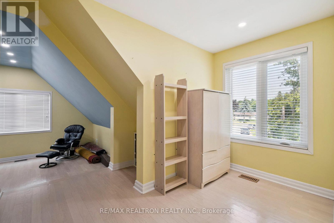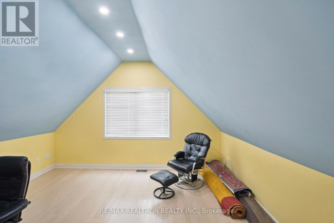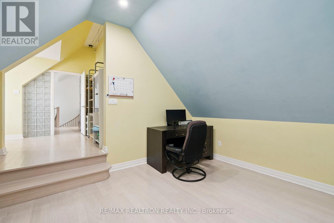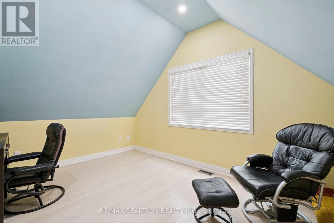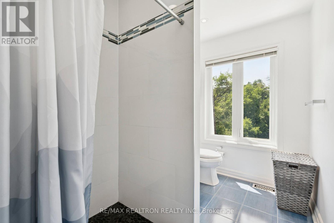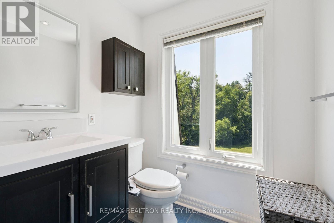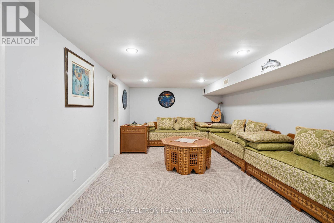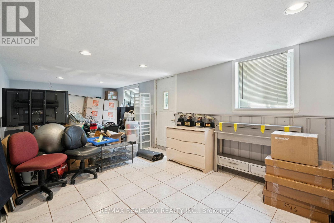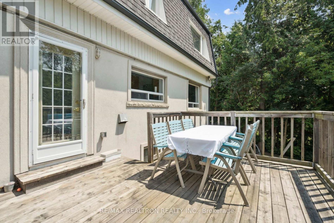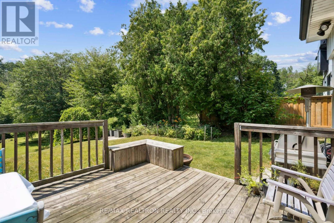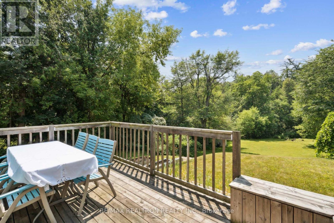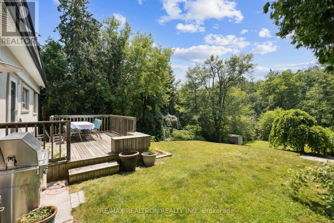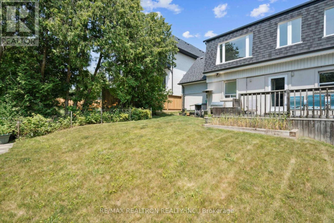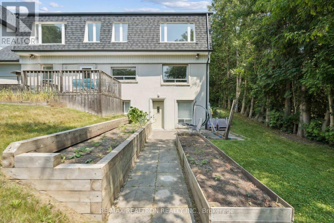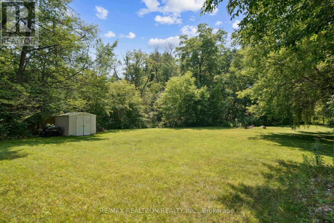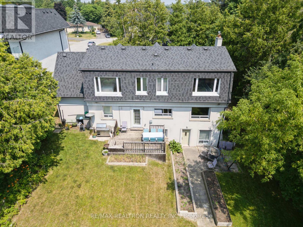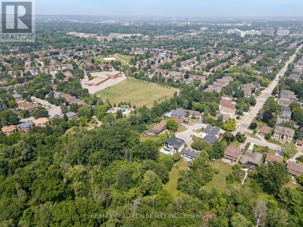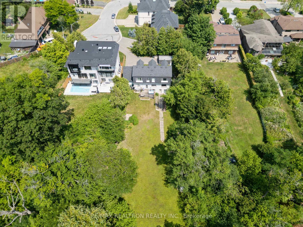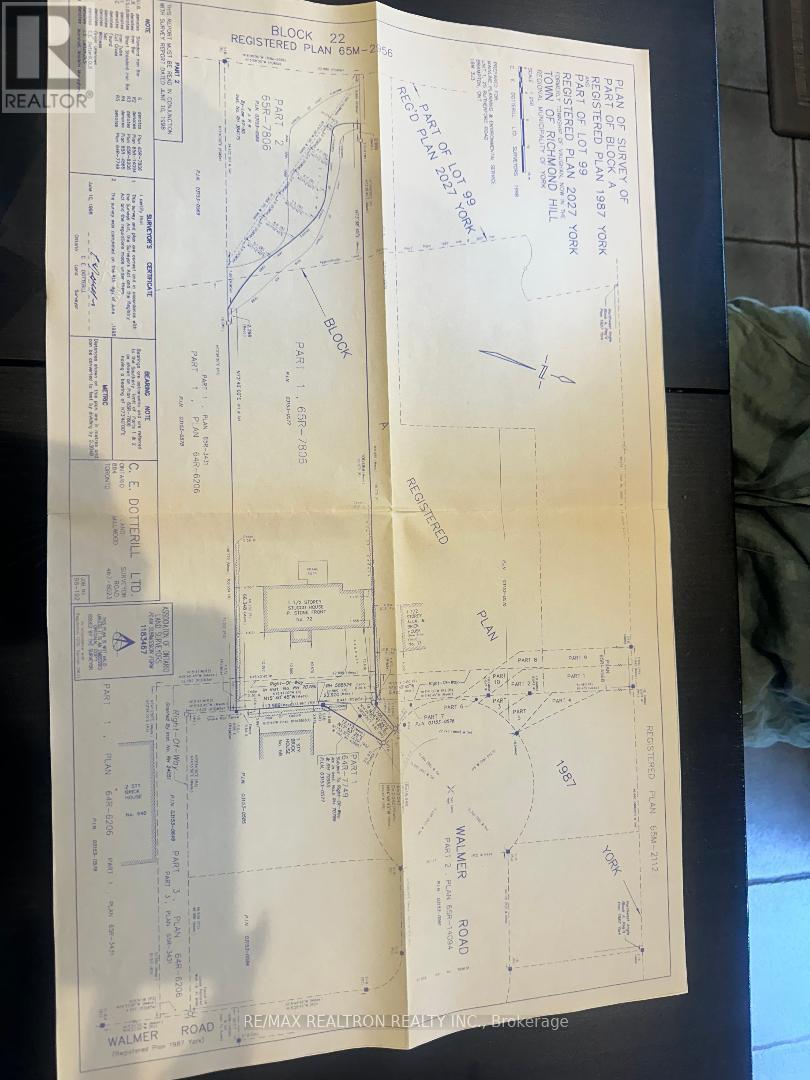72 Walmer Road Richmond Hill, Ontario L4C 3X1
$2,499,000
Welcome to 72 Walmer Road. Build your dream home on this fabulous ravine lot nestled on a quiet Cul de Sac or live in now and build in the future. Great 3 bedroom family home with spacious principal rooms, cathedral ceilings on 2nd floor, modern bathrooms, hardwood flooring, family kitchen with Stainless Steel appliances, w/o to sun deck and magnificent mature ravine lot with lots of privacy. Finished basement with walk out to backyard. (id:50886)
Property Details
| MLS® Number | N12303695 |
| Property Type | Single Family |
| Community Name | North Richvale |
| Features | Irregular Lot Size |
| Parking Space Total | 5 |
Building
| Bathroom Total | 3 |
| Bedrooms Above Ground | 3 |
| Bedrooms Total | 3 |
| Appliances | Water Heater, Central Vacuum, All, Alarm System, Dishwasher, Dryer, Freezer, Oven, Washer, Whirlpool, Window Coverings, Refrigerator |
| Basement Development | Finished |
| Basement Features | Walk Out |
| Basement Type | N/a (finished) |
| Construction Style Attachment | Detached |
| Cooling Type | Central Air Conditioning |
| Exterior Finish | Stone |
| Fire Protection | Alarm System |
| Fireplace Present | Yes |
| Fireplace Total | 1 |
| Flooring Type | Hardwood, Ceramic, Carpeted |
| Foundation Type | Concrete |
| Half Bath Total | 1 |
| Heating Fuel | Natural Gas |
| Heating Type | Forced Air |
| Stories Total | 2 |
| Size Interior | 1,500 - 2,000 Ft2 |
| Type | House |
| Utility Water | Municipal Water |
Parking
| Attached Garage | |
| Garage |
Land
| Acreage | No |
| Sewer | Sanitary Sewer |
| Size Depth | 328 Ft ,4 In |
| Size Frontage | 75 Ft ,8 In |
| Size Irregular | 75.7 X 328.4 Ft ; See Notes (\"offer Remarks\") |
| Size Total Text | 75.7 X 328.4 Ft ; See Notes (\"offer Remarks\") |
| Zoning Description | Res |
Rooms
| Level | Type | Length | Width | Dimensions |
|---|---|---|---|---|
| Second Level | Dining Room | 5.49 m | 3.2 m | 5.49 m x 3.2 m |
| Second Level | Primary Bedroom | 7.79 m | 4.09 m | 7.79 m x 4.09 m |
| Second Level | Bedroom 2 | 4.49 m | 3.39 m | 4.49 m x 3.39 m |
| Second Level | Bedroom 3 | 3.99 m | 3.8 m | 3.99 m x 3.8 m |
| Basement | Family Room | 3.99 m | 3.8 m | 3.99 m x 3.8 m |
| Basement | Recreational, Games Room | 7 m | 3.2 m | 7 m x 3.2 m |
| Main Level | Living Room | 7 m | 3.99 m | 7 m x 3.99 m |
| Main Level | Family Room | 7 m | 3.99 m | 7 m x 3.99 m |
| Main Level | Kitchen | 5.4 m | 3.7 m | 5.4 m x 3.7 m |
Contact Us
Contact us for more information
Michelle Anne Schipper
Broker
www.michelleschipper.com/
7646 Yonge Street
Thornhill, Ontario L4J 1V9
(905) 764-6000
(905) 764-1865
Avery Max Noik
Salesperson
2145 Avenue Road
Toronto, Ontario M5M 4B2
(416) 441-2888
www.harveykalles.com/

