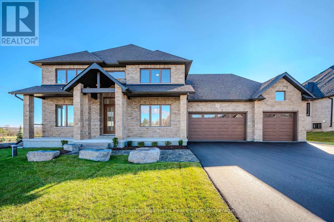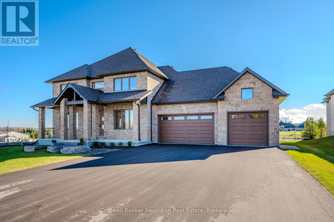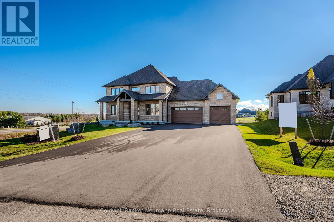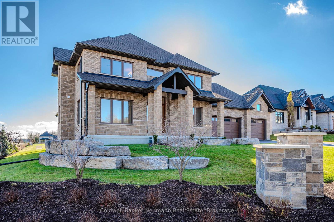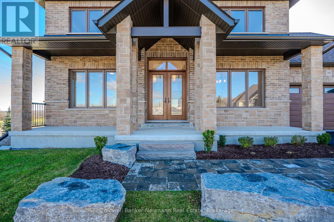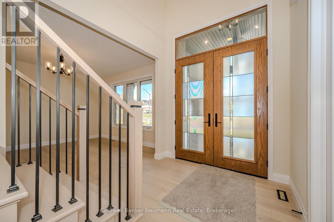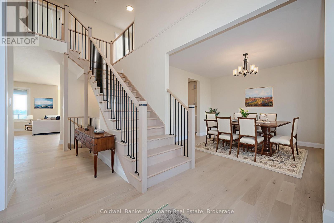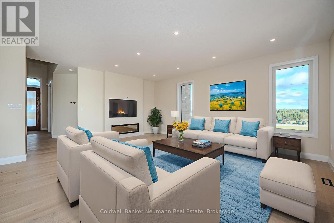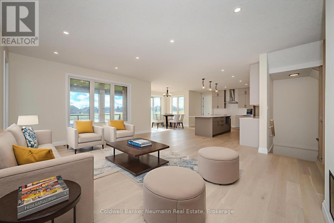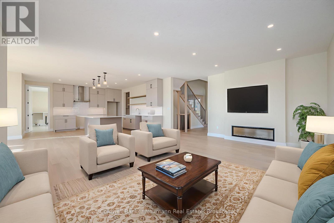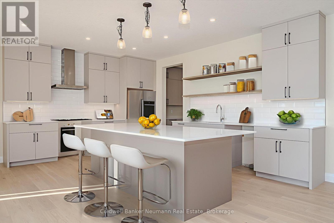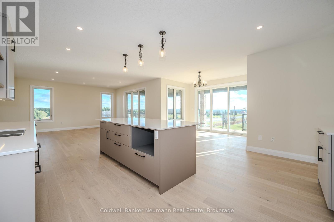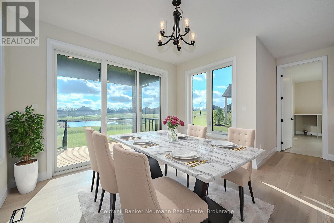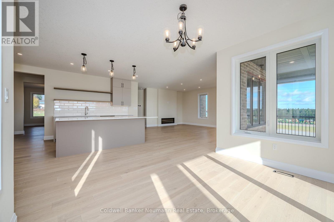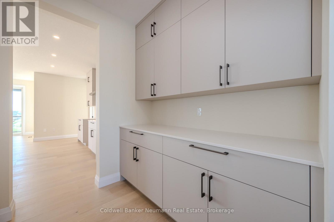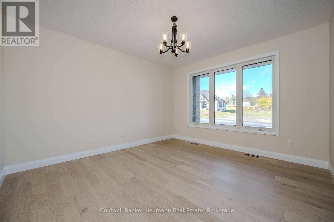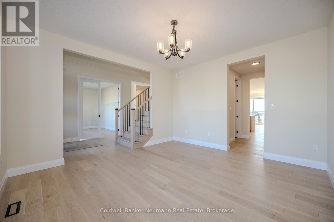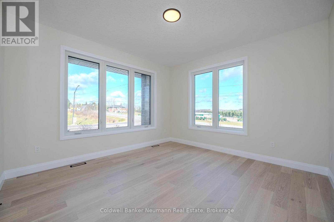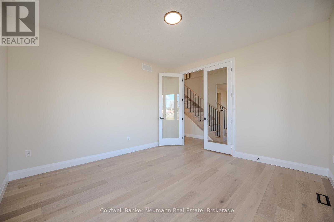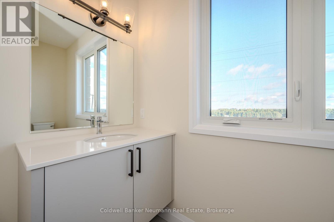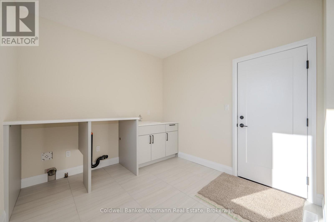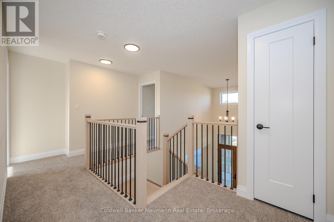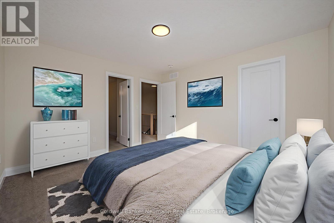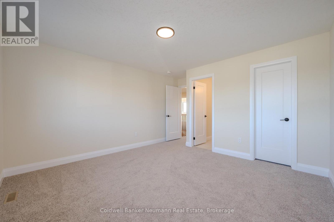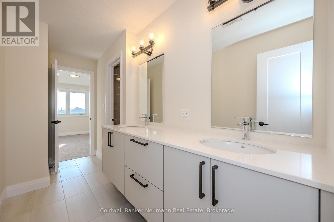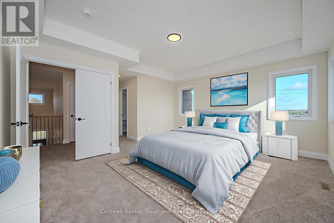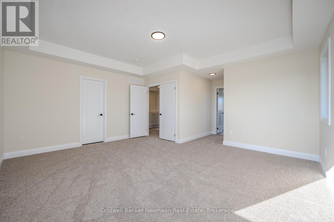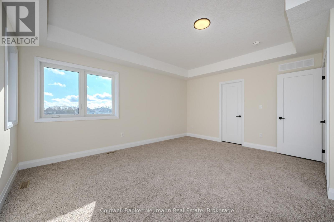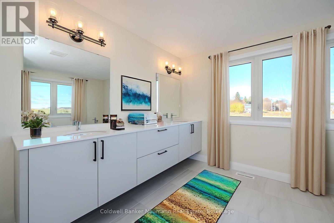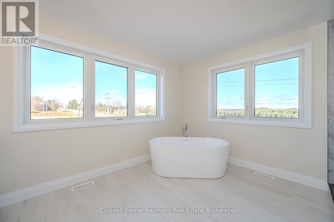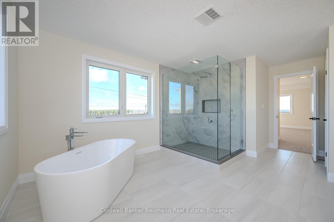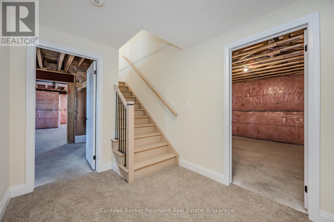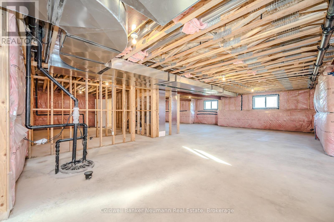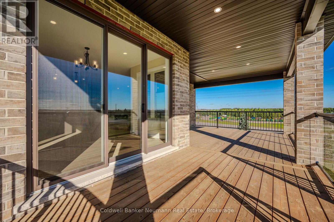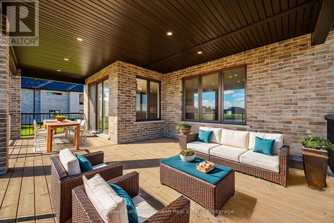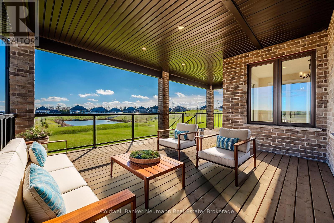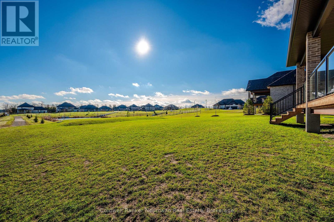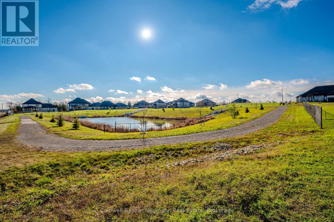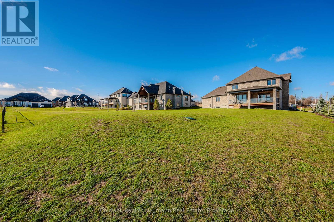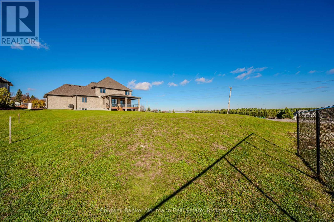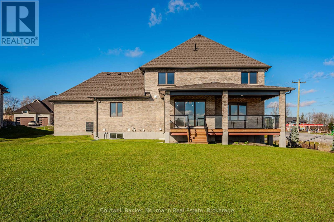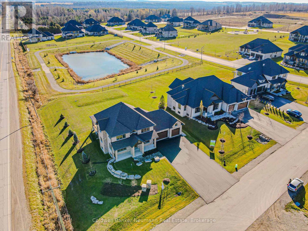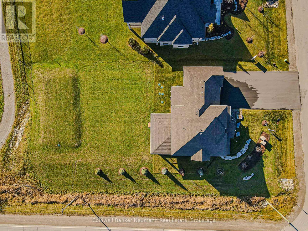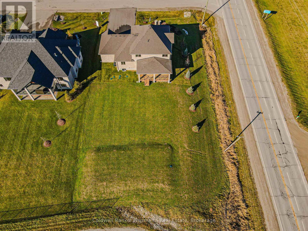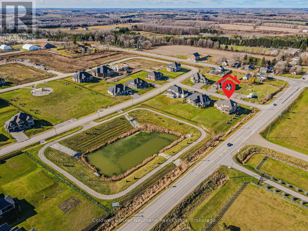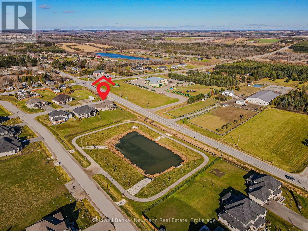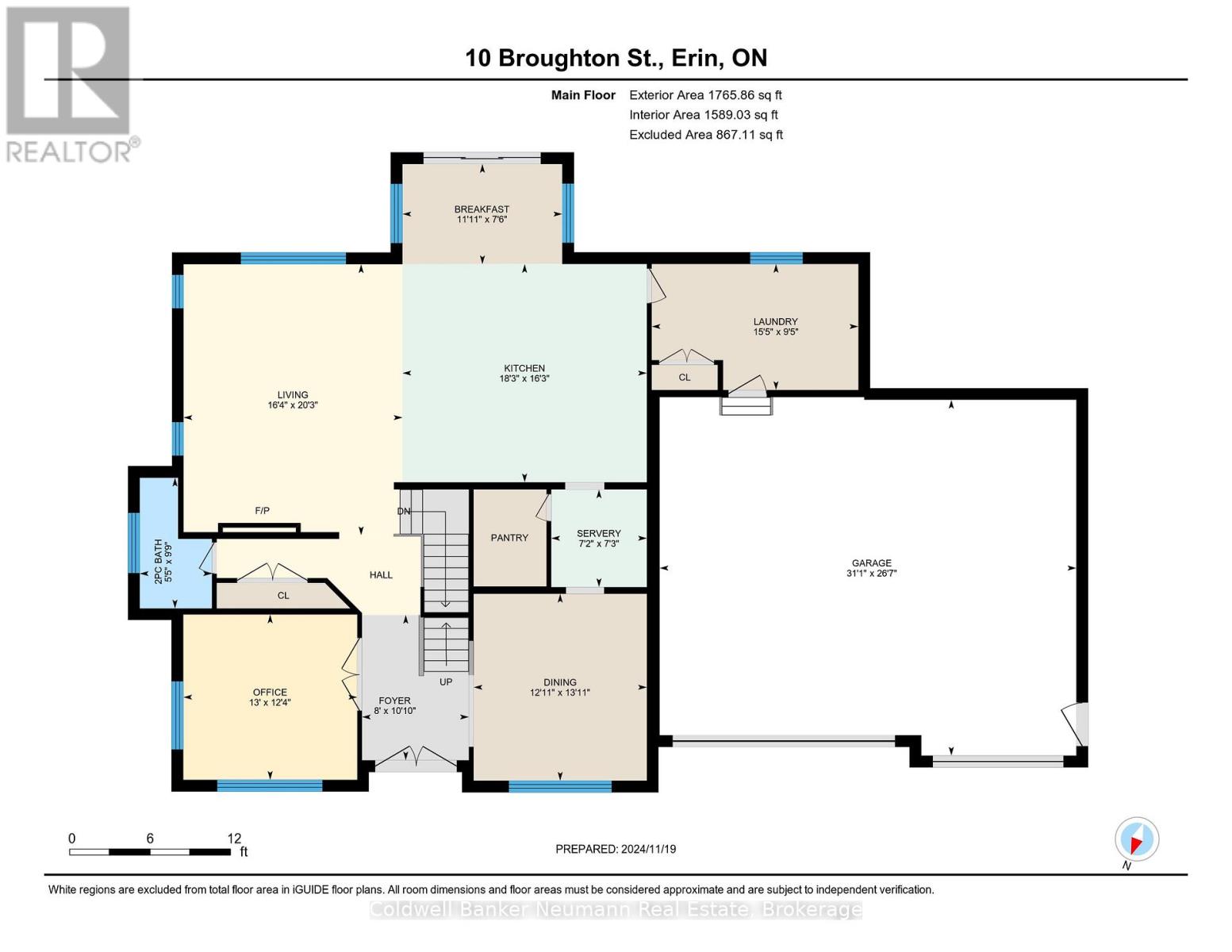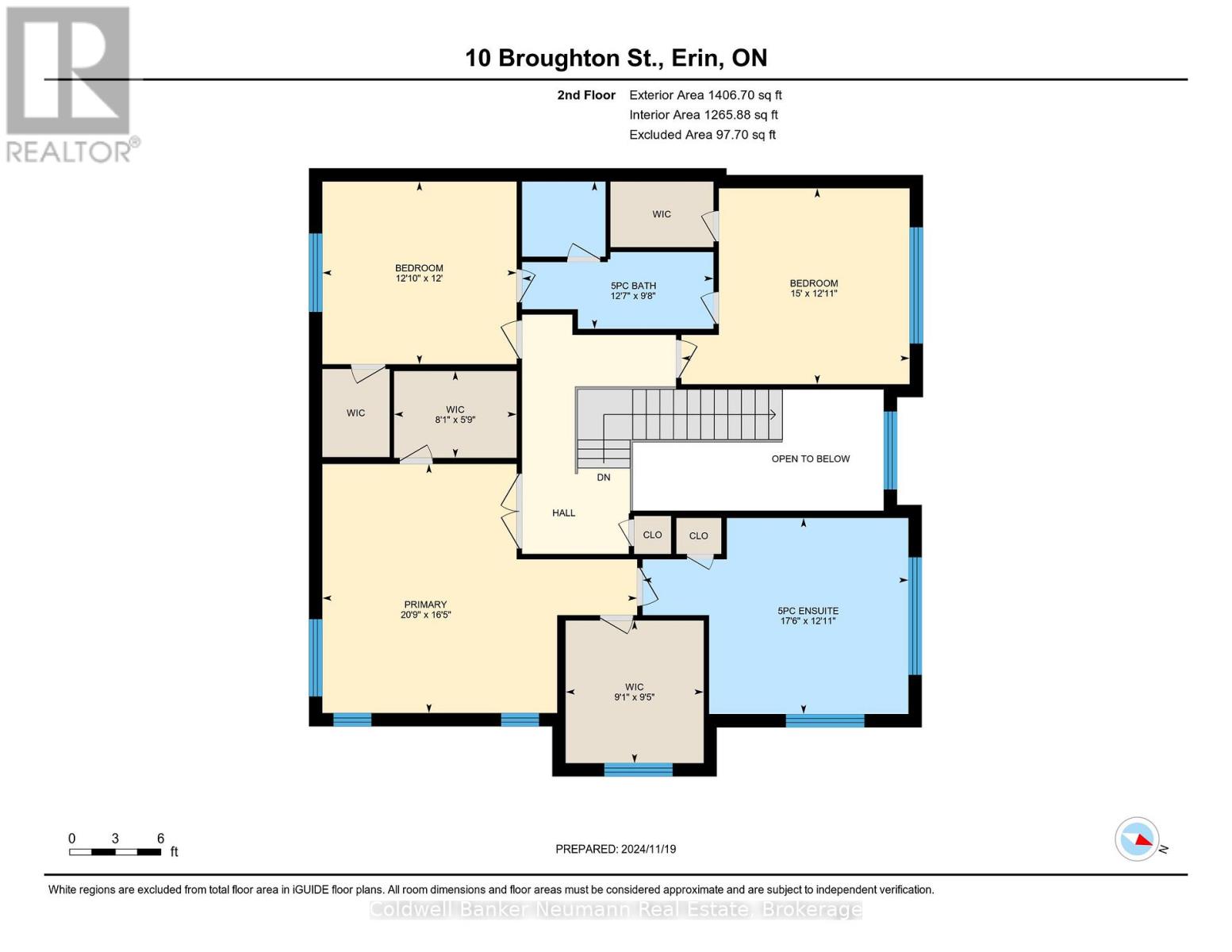10 Broughton Street Erin, Ontario N1H 0B7
$1,699,900
Beautiful new 2 storey Thomasfield Home with 3 car garage, paved driveway all on a 1/2 acre lot backing onto a pond and walking trail.This Courtenay model features a new Paragon Kitchen with quartz counters, hardwood floors on the main and built on a premium look-out lot with large basement windows. Attractive light, bright decor, with light hardwood and a generous kitchen island. You will love the covered deck from the dinette with relaxing views of the pond and walking trail. The servery off the kitchen, offers a generous pantry with storage between the kitchen and dining room-ideal for entertaining! You will love the primary bedroom suite on the upper level with 2 large walk-in closets and a large beautiful 5 piece ensuite.The other 2 bedrooms on this level have walk-in closets and a Jack and Jill bathroom between them. This impressive new home is located in Ospringe Highlands, at the corner of Highways 124 and 125, Erin. This is a new country estate community conveniently located 20 minutes to Guelph (hospital), 15 minutes to the town of Erin and only 10 minutes to the Go Train in Acton. Looking for a wonderful rural community, but not too far out-check out Ospringe Highlands. (id:50886)
Property Details
| MLS® Number | X12491876 |
| Property Type | Single Family |
| Community Name | Rural Erin |
| Amenities Near By | Park |
| Community Features | School Bus |
| Equipment Type | Water Heater - Tankless, Water Heater |
| Features | Wooded Area, Backs On Greenbelt, Sump Pump |
| Parking Space Total | 9 |
| Rental Equipment Type | Water Heater - Tankless, Water Heater |
| Structure | Deck, Porch |
| View Type | Lake View, Direct Water View |
Building
| Bathroom Total | 3 |
| Bedrooms Above Ground | 3 |
| Bedrooms Total | 3 |
| Age | New Building |
| Amenities | Fireplace(s) |
| Appliances | Water Heater - Tankless, Water Treatment, Water Softener, Hood Fan |
| Basement Development | Unfinished |
| Basement Type | Full (unfinished) |
| Construction Style Attachment | Detached |
| Cooling Type | Central Air Conditioning, Air Exchanger |
| Exterior Finish | Brick, Stone |
| Fire Protection | Smoke Detectors |
| Fireplace Present | Yes |
| Fireplace Total | 1 |
| Flooring Type | Carpeted, Hardwood |
| Foundation Type | Poured Concrete |
| Half Bath Total | 1 |
| Heating Fuel | Natural Gas |
| Heating Type | Forced Air |
| Stories Total | 2 |
| Size Interior | 3,000 - 3,500 Ft2 |
| Type | House |
| Utility Water | Drilled Well |
Parking
| Attached Garage | |
| Garage |
Land
| Acreage | No |
| Land Amenities | Park |
| Landscape Features | Landscaped |
| Sewer | Septic System |
| Size Depth | 220 Ft |
| Size Frontage | 111 Ft |
| Size Irregular | 111 X 220 Ft |
| Size Total Text | 111 X 220 Ft|1/2 - 1.99 Acres |
| Surface Water | Lake/pond |
| Zoning Description | Res |
Rooms
| Level | Type | Length | Width | Dimensions |
|---|---|---|---|---|
| Second Level | Bedroom 3 | 3.91 m | 3.66 m | 3.91 m x 3.66 m |
| Second Level | Bathroom | 3.87 m | 2.98 m | 3.87 m x 2.98 m |
| Second Level | Primary Bedroom | 5.03 m | 4.78 m | 5.03 m x 4.78 m |
| Second Level | Bathroom | 5.03 m | 4.78 m | 5.03 m x 4.78 m |
| Second Level | Bedroom | 3.96 m | 3.73 m | 3.96 m x 3.73 m |
| Main Level | Foyer | 2.44 m | 1.98 m | 2.44 m x 1.98 m |
| Main Level | Dining Room | 4.27 m | 3.96 m | 4.27 m x 3.96 m |
| Main Level | Den | 3.96 m | 3.76 m | 3.96 m x 3.76 m |
| Main Level | Great Room | 5.79 m | 4.95 m | 5.79 m x 4.95 m |
| Main Level | Kitchen | 5.66 m | 4.98 m | 5.66 m x 4.98 m |
| Main Level | Laundry Room | 4.7 m | 2.92 m | 4.7 m x 2.92 m |
| Main Level | Bathroom | 3.01 m | 1.67 m | 3.01 m x 1.67 m |
Utilities
| Electricity | Installed |
https://www.realtor.ca/real-estate/29048645/10-broughton-street-erin-rural-erin
Contact Us
Contact us for more information
Corie Fisher
Broker
www.coriefisher.com/
824 Gordon Street
Guelph, Ontario N1G 1Y7
(519) 821-3600
(519) 821-3660
www.cbn.on.ca/

