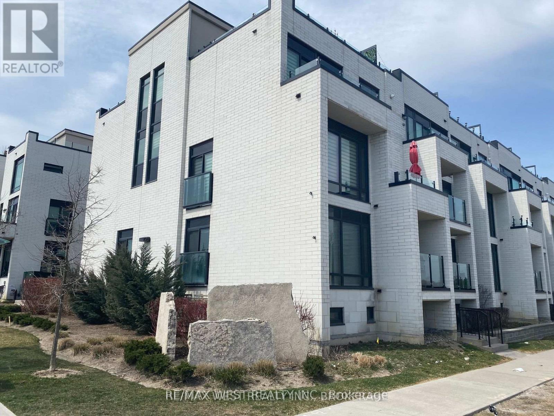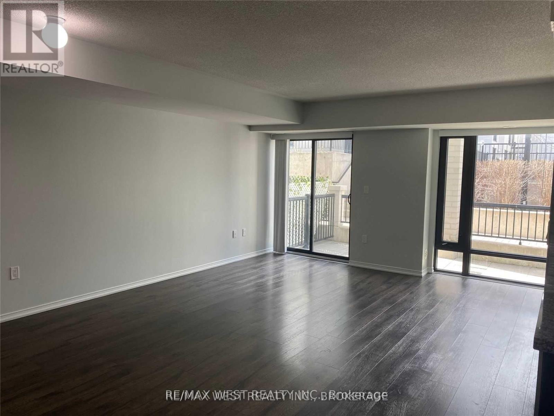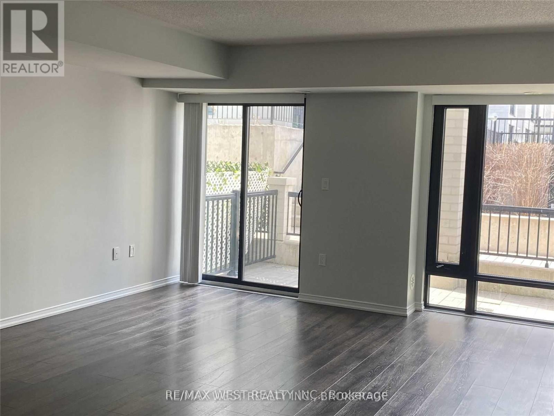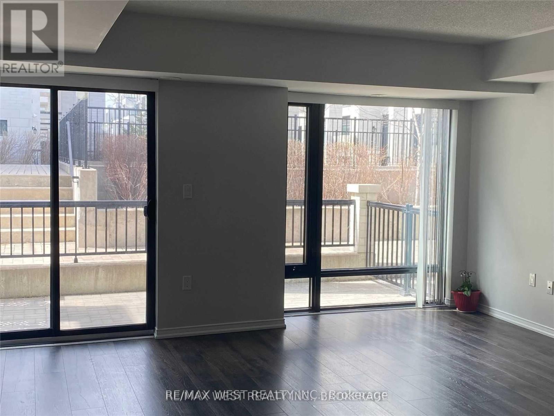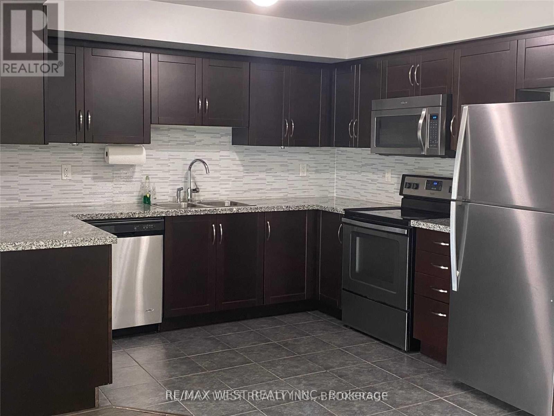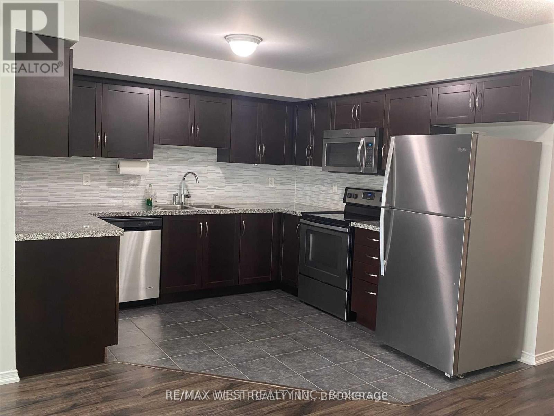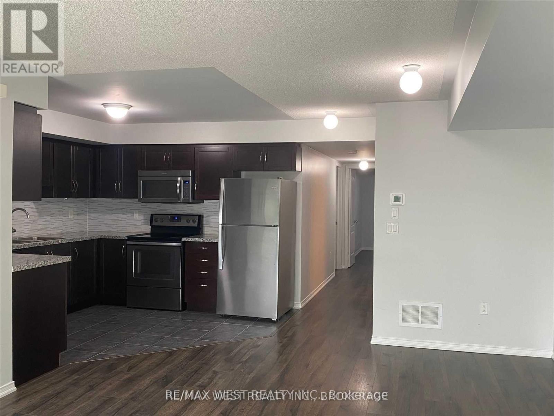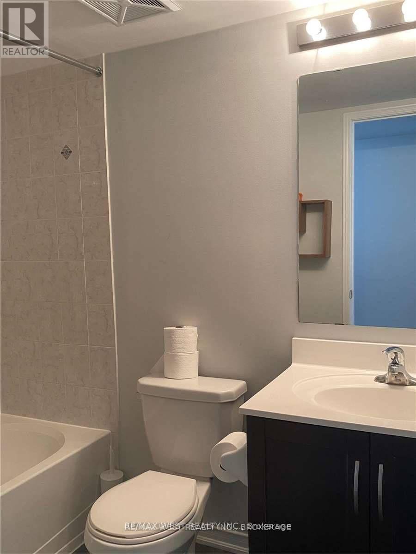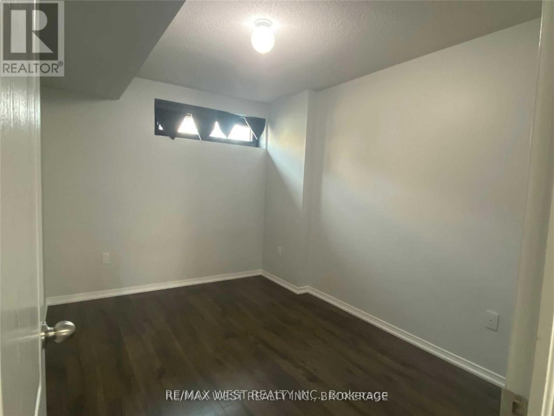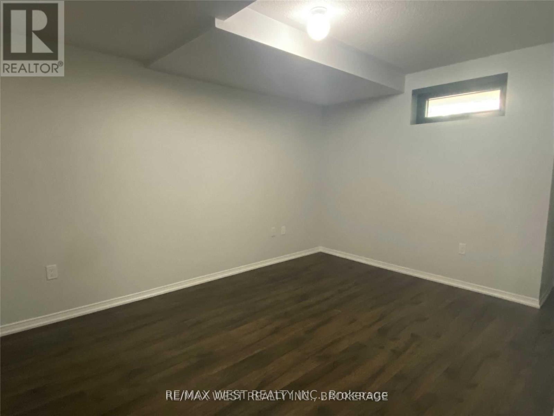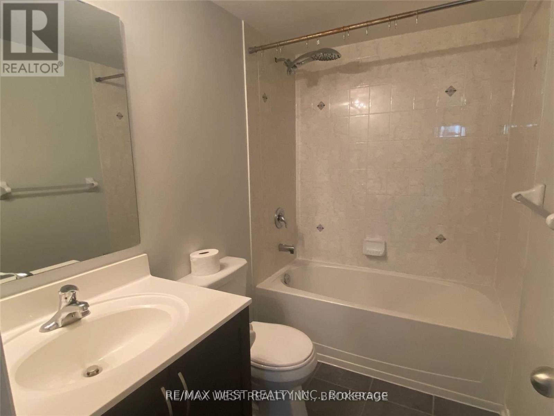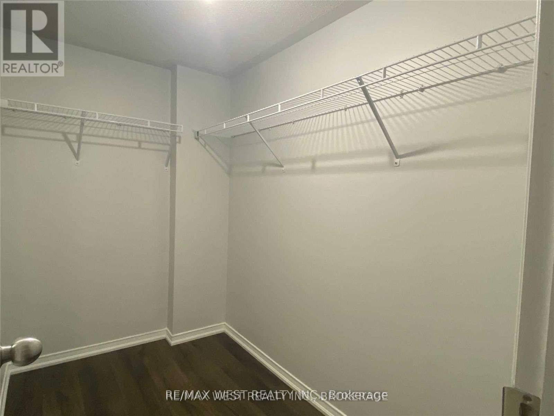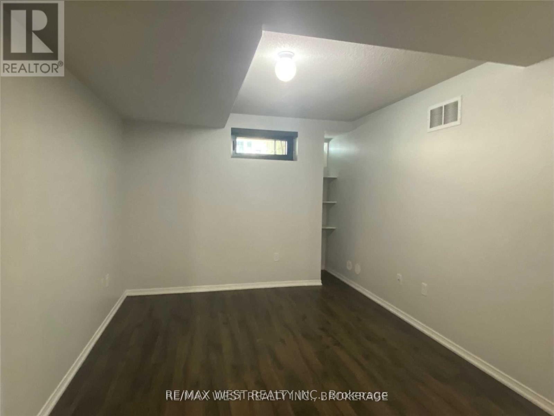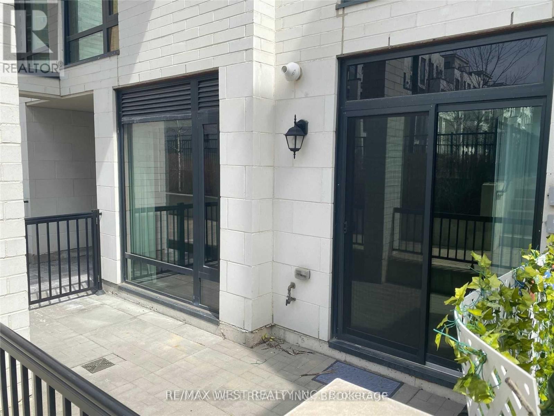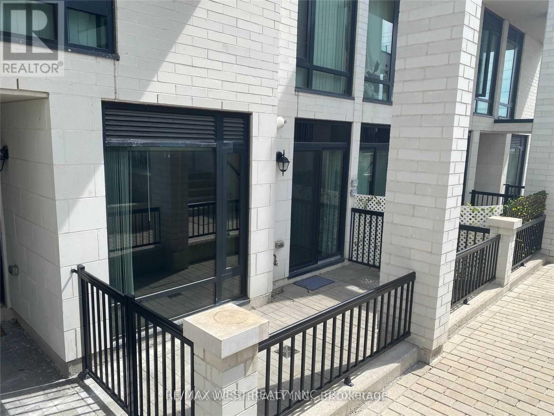421 - 130 Widdicombe Hill Boulevard Toronto, Ontario M9R 4A6
2 Bedroom
2 Bathroom
900 - 999 ft2
Central Air Conditioning
Forced Air
$2,790 Monthly
Gorgeous Lower Level Townhouse, Bright, Spacious & Freshly Painted. Features Incl: Laminate Throughout, Gourmet Kitchen W/Granite Counter, & Wooden Storage Door. S/S Appliances, Parking & Locker. Additional Storage En-Suite & Terrace. Easy Access To 427,401,409 Hwy', Airport, Shopping And Transit. (id:50886)
Property Details
| MLS® Number | W12491792 |
| Property Type | Single Family |
| Community Name | Willowridge-Martingrove-Richview |
| Amenities Near By | Park, Public Transit |
| Community Features | Pets Allowed With Restrictions |
| Parking Space Total | 1 |
Building
| Bathroom Total | 2 |
| Bedrooms Above Ground | 2 |
| Bedrooms Total | 2 |
| Age | 6 To 10 Years |
| Amenities | Visitor Parking, Storage - Locker |
| Appliances | Dishwasher, Dryer, Microwave, Stove, Washer, Window Coverings, Refrigerator |
| Basement Type | None |
| Cooling Type | Central Air Conditioning |
| Exterior Finish | Stucco |
| Flooring Type | Laminate |
| Heating Fuel | Natural Gas |
| Heating Type | Forced Air |
| Size Interior | 900 - 999 Ft2 |
| Type | Row / Townhouse |
Parking
| Underground | |
| Garage |
Land
| Acreage | No |
| Land Amenities | Park, Public Transit |
Rooms
| Level | Type | Length | Width | Dimensions |
|---|---|---|---|---|
| Main Level | Living Room | 4.57 m | 5.82 m | 4.57 m x 5.82 m |
| Main Level | Dining Room | 4.57 m | 5.82 m | 4.57 m x 5.82 m |
| Main Level | Kitchen | 4.2 m | 3.35 m | 4.2 m x 3.35 m |
| Main Level | Primary Bedroom | 3.48 m | 4.14 m | 3.48 m x 4.14 m |
| Main Level | Bedroom 2 | 2.68 m | 3.72 m | 2.68 m x 3.72 m |
Contact Us
Contact us for more information
Iouri Tchoumak
Broker
RE/MAX West Realty Inc.
1678 Bloor St., West
Toronto, Ontario M6P 1A9
1678 Bloor St., West
Toronto, Ontario M6P 1A9
(416) 769-1616
(416) 769-1524
www.remaxwest.com

