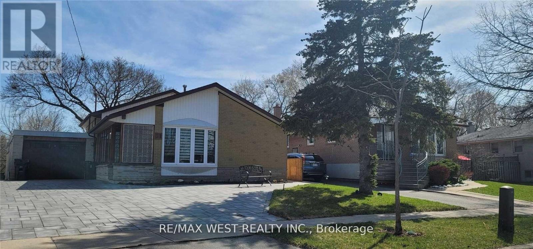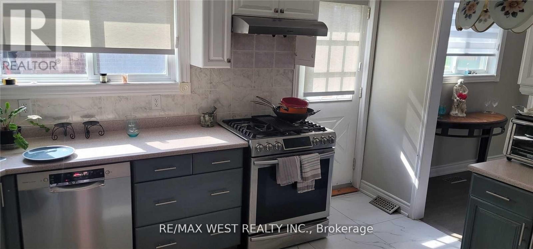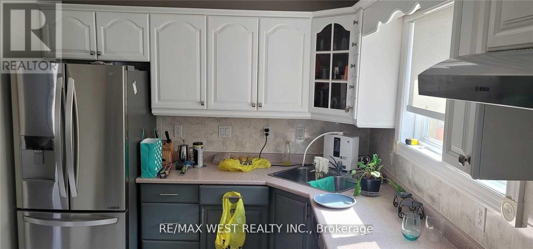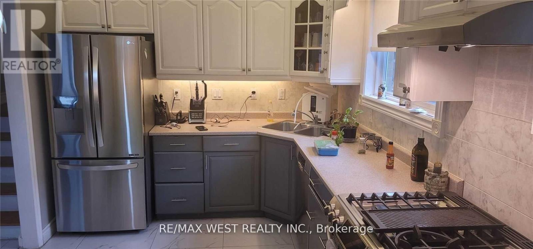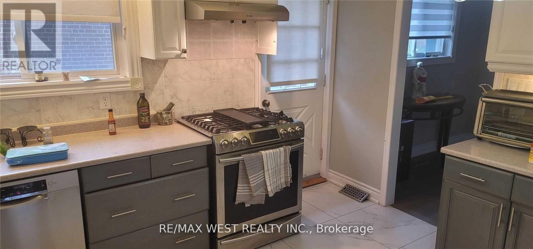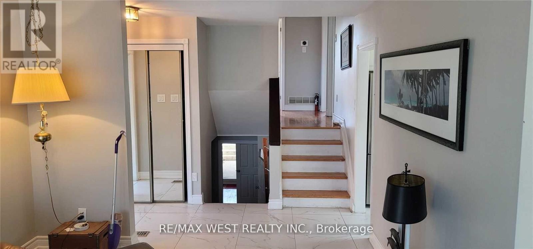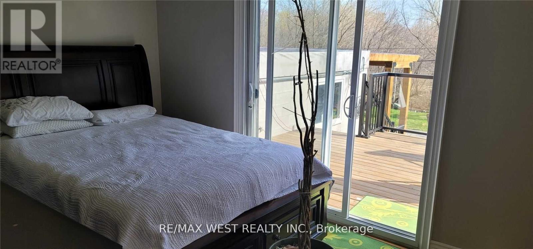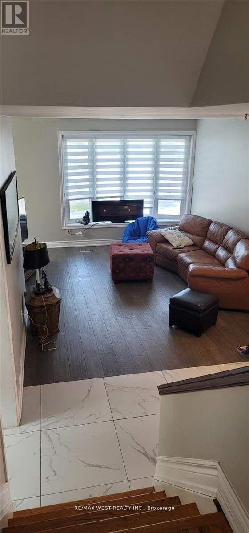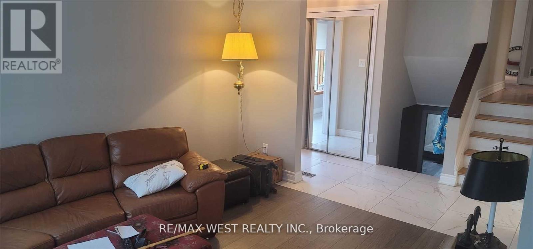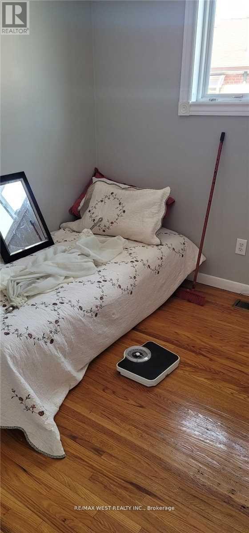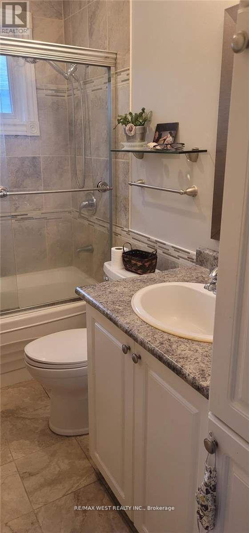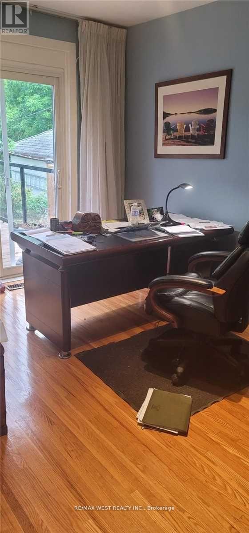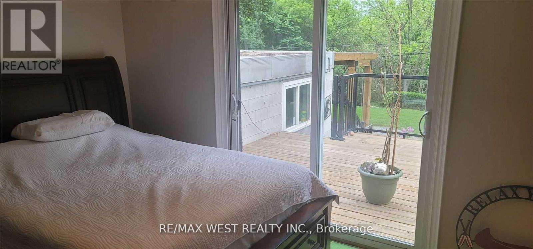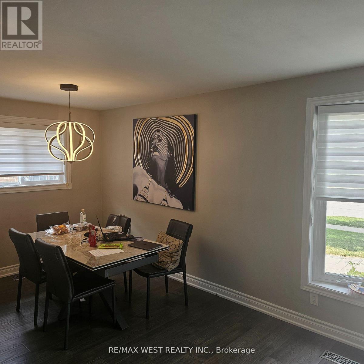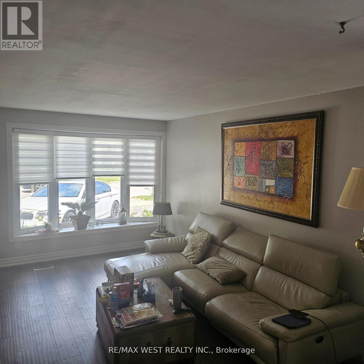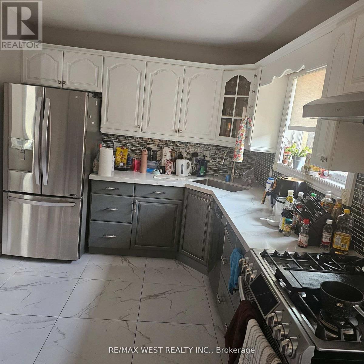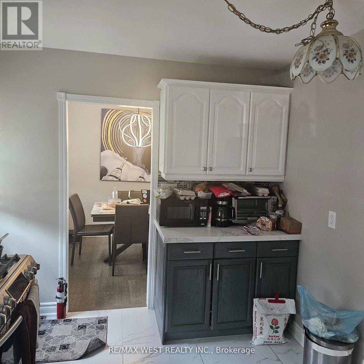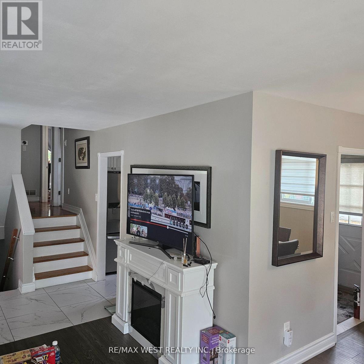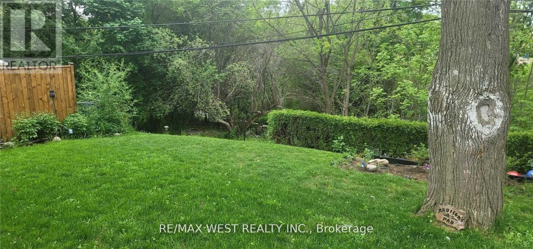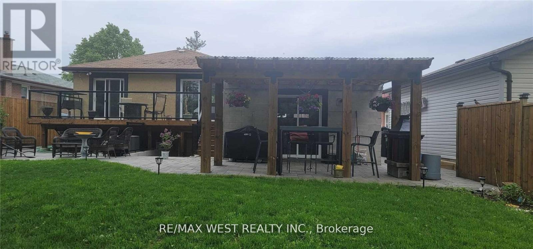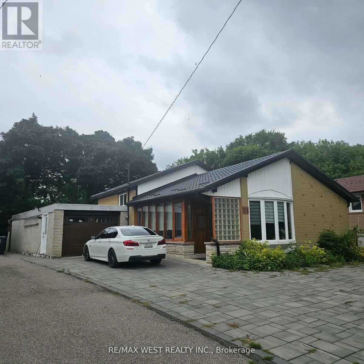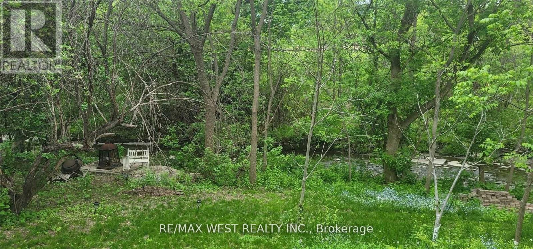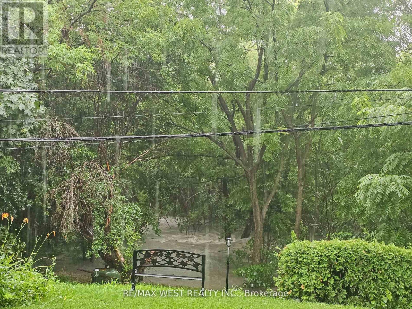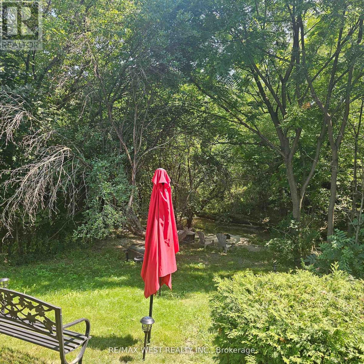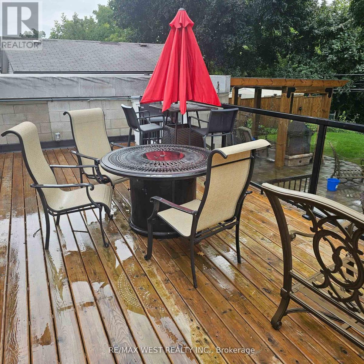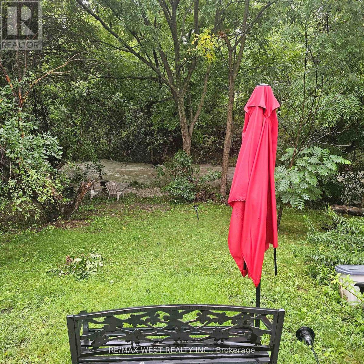Upper - 51 Monterrey Drive Toronto, Ontario M9V 1S9
3 Bedroom
1 Bathroom
700 - 1,100 ft2
Fireplace
Central Air Conditioning
Forced Air
$1,000 Monthly
*Recently Renovated* Magnificent private yard backing onto river/ conservation/park* Close walk to public transportation LRT* Huge deck exclusive to tenants with outdoor furniture* Parking available for 2 cars* Furnished with LR + DR + bedroom furniture/ kitchen equip* perfect location for Humber college or York university students* Furnished Room Share (id:50886)
Property Details
| MLS® Number | W12491780 |
| Property Type | Single Family |
| Community Name | Thistletown-Beaumonde Heights |
| Amenities Near By | Hospital, Park, Place Of Worship |
| Communication Type | High Speed Internet |
| Features | Conservation/green Belt |
| Parking Space Total | 5 |
Building
| Bathroom Total | 1 |
| Bedrooms Above Ground | 3 |
| Bedrooms Total | 3 |
| Age | 51 To 99 Years |
| Appliances | Dishwasher, Stove, Window Coverings |
| Basement Type | Crawl Space |
| Construction Style Attachment | Detached |
| Construction Style Split Level | Backsplit |
| Cooling Type | Central Air Conditioning |
| Exterior Finish | Brick, Stone |
| Fireplace Present | Yes |
| Flooring Type | Hardwood, Ceramic |
| Heating Fuel | Natural Gas |
| Heating Type | Forced Air |
| Size Interior | 700 - 1,100 Ft2 |
| Type | House |
| Utility Water | Municipal Water |
Parking
| Attached Garage | |
| Garage |
Land
| Acreage | No |
| Fence Type | Fenced Yard |
| Land Amenities | Hospital, Park, Place Of Worship |
| Sewer | Sanitary Sewer |
| Size Depth | 145 Ft |
| Size Frontage | 45 Ft |
| Size Irregular | 45 X 145 Ft ; Pteshaped Backing Onto Conservationriver |
| Size Total Text | 45 X 145 Ft ; Pteshaped Backing Onto Conservationriver |
Rooms
| Level | Type | Length | Width | Dimensions |
|---|---|---|---|---|
| Second Level | Primary Bedroom | 3.4 m | 3.8 m | 3.4 m x 3.8 m |
| Second Level | Bedroom | 3 m | 3.5 m | 3 m x 3.5 m |
| Second Level | Bedroom 2 | 3 m | 3 m | 3 m x 3 m |
| Main Level | Living Room | 4.5 m | 3.5 m | 4.5 m x 3.5 m |
| Main Level | Dining Room | 3.5 m | 2.6 m | 3.5 m x 2.6 m |
| Main Level | Kitchen | 3 m | 3.5 m | 3 m x 3.5 m |
| Main Level | Solarium | 5 m | 2 m | 5 m x 2 m |
Utilities
| Cable | Installed |
| Electricity | Installed |
| Sewer | Installed |
Contact Us
Contact us for more information
Kevin Stephens
Salesperson
RE/MAX West Realty Inc.
1678 Bloor St., West
Toronto, Ontario M6P 1A9
1678 Bloor St., West
Toronto, Ontario M6P 1A9
(416) 769-1616
(416) 769-1524
www.remaxwest.com

