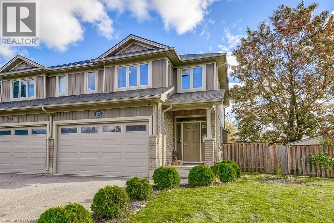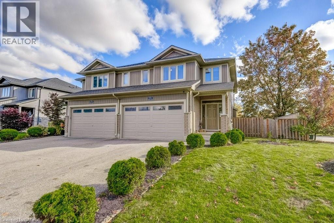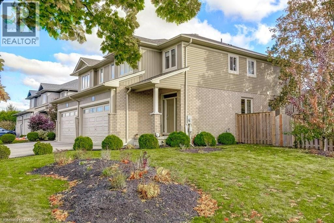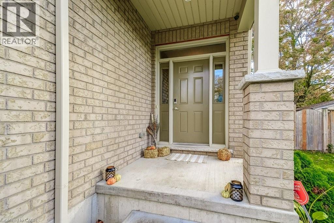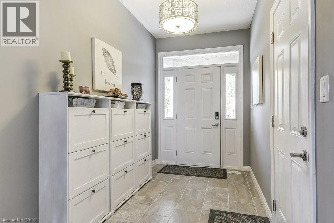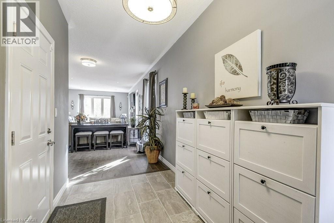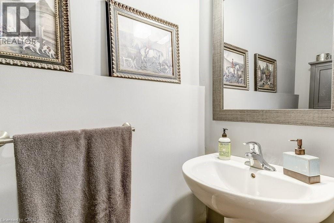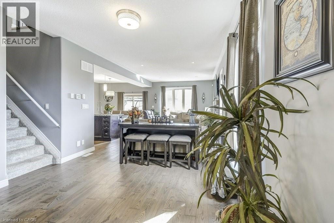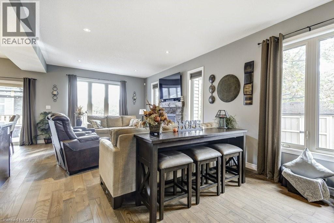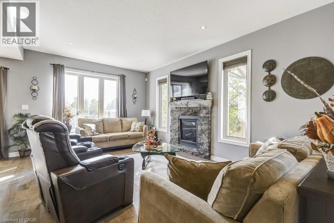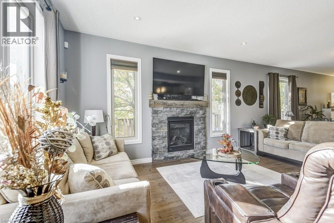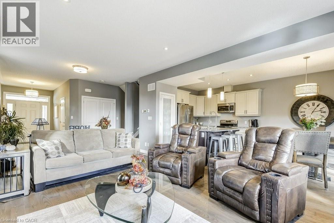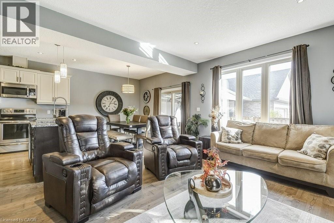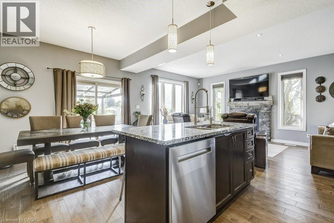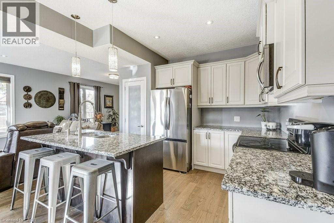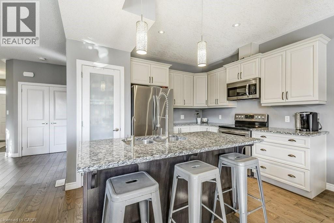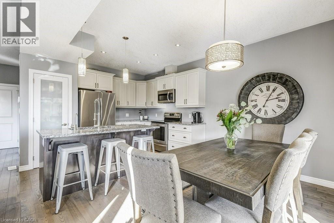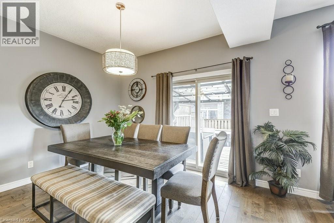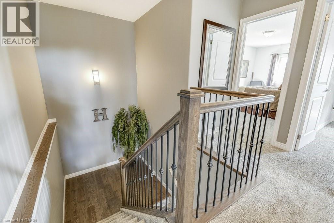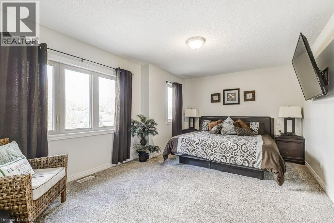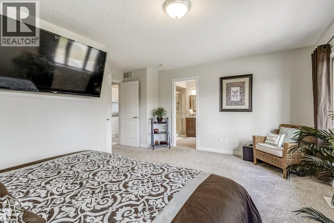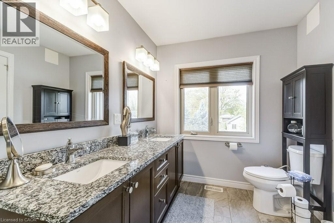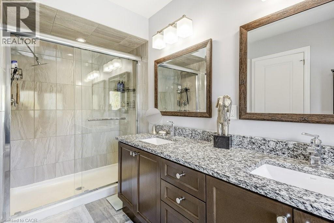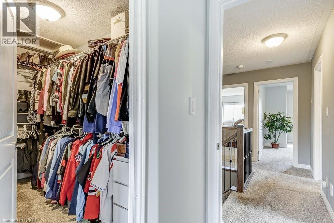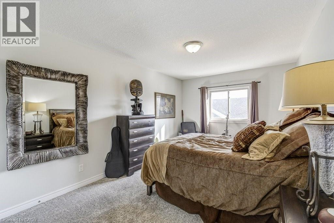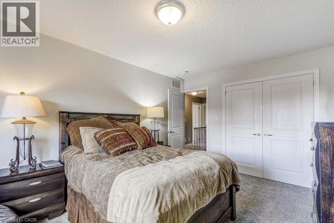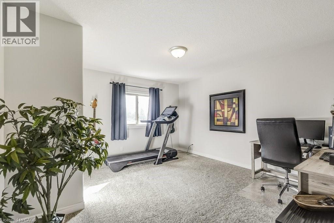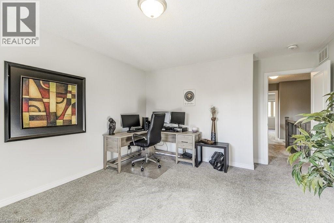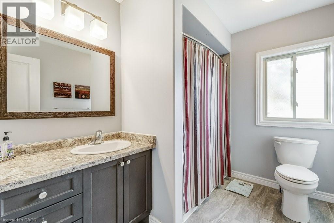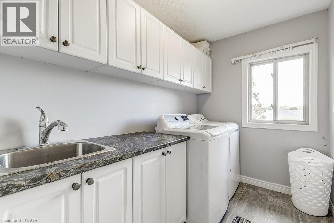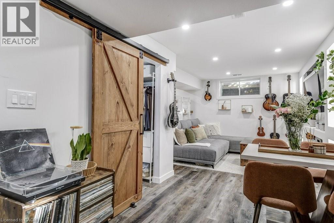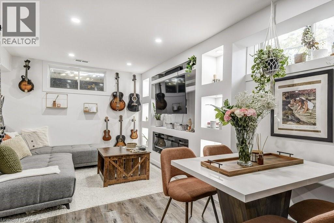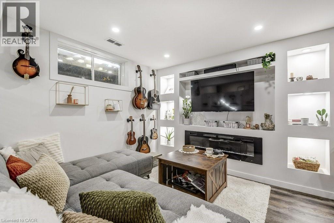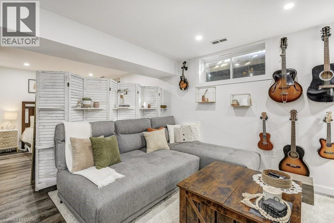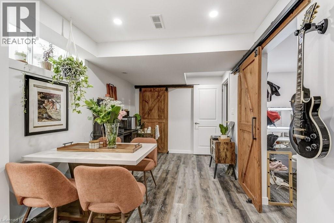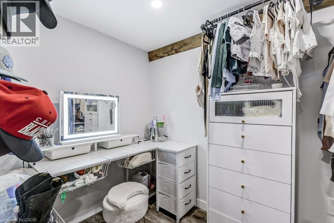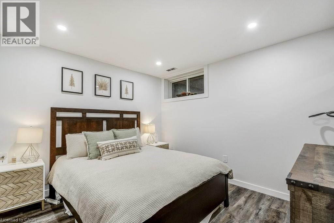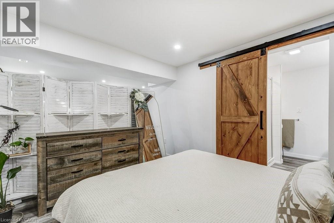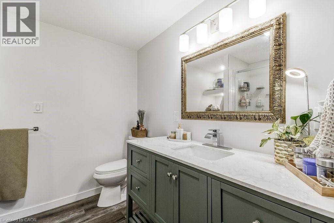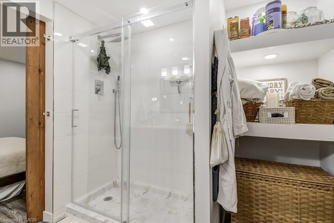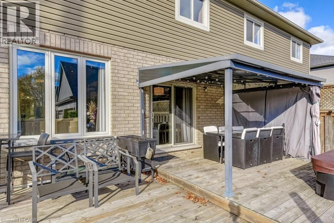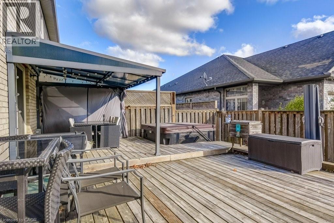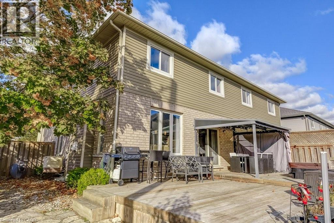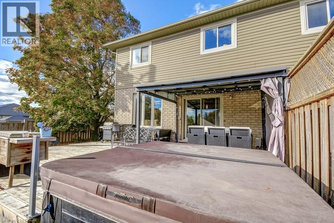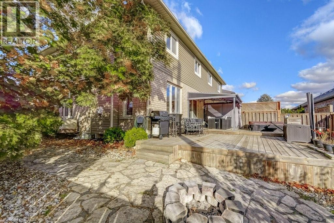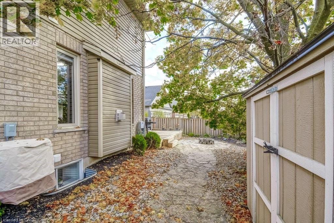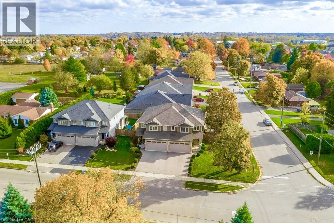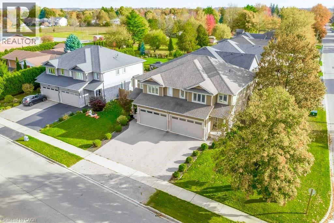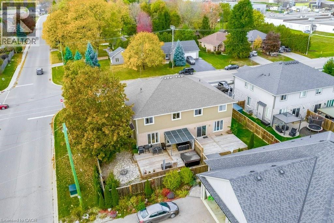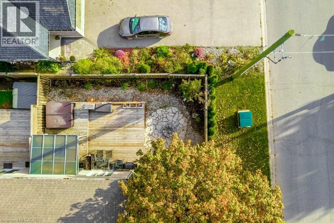132a Scott Avenue Paris, Ontario N3L 0C9
$699,900
Stunning, move-in ready semi-detached home offering approximately 2,000 sq. ft. PLUS a finished basement in one of Paris’ most desirable north-end neighbourhoods. Thoughtfully designed with comfort and style in mind, this home blends upscale finishes with a warm, inviting feel. The main level features an open-concept layout with 9-foot ceilings, large windows and a gorgeous stone fireplace as the focal point of the living room. The kitchen is the heart of this home with quartz countertops, pantry, under mount double sink and a large island perfect for casual dining or entertaining. Hardwood and ceramic flooring are complemented by neutral tones and custom lighting. Upstairs, you’ll find three spacious bedrooms, including a serene primary suite with a large walk-in closet and a spa- inspired ensuite featuring a double vanity with quartz counters and a stylish glass shower. A 4-piece main bath and a dedicated laundry room with a sink add everyday convenience. The finished lower level expands your living space with a bright and welcoming family room featuring sleek built-ins, accent lighting, and a modern fireplace. This level also includes a stylish 4-piece bath. This extra space is ideal for entertaining, movie nights, or hosting guests. Outside, enjoy a fully fenced backyard complete with a large deck, hot tub and stone patio area - whether the plan is to relax or entertain under the stars, this yard will satisfy those desires. Located close to parks, schools and all the charm downtown Paris has to offer, this home truly has it all—modern comfort, timeless design, and unbeatable location. (id:50886)
Open House
This property has open houses!
2:00 pm
Ends at:4:00 pm
Property Details
| MLS® Number | 40784302 |
| Property Type | Single Family |
| Amenities Near By | Shopping |
| Features | Automatic Garage Door Opener |
| Parking Space Total | 4 |
Building
| Bathroom Total | 4 |
| Bedrooms Above Ground | 3 |
| Bedrooms Total | 3 |
| Appliances | Dishwasher, Dryer, Refrigerator, Stove, Water Softener, Washer, Microwave Built-in, Garage Door Opener, Hot Tub |
| Architectural Style | 2 Level |
| Basement Development | Finished |
| Basement Type | Full (finished) |
| Construction Style Attachment | Semi-detached |
| Cooling Type | Central Air Conditioning |
| Exterior Finish | Brick, Vinyl Siding |
| Fireplace Fuel | Electric |
| Fireplace Present | Yes |
| Fireplace Total | 2 |
| Fireplace Type | Other - See Remarks |
| Foundation Type | Poured Concrete |
| Half Bath Total | 1 |
| Heating Fuel | Natural Gas |
| Heating Type | Forced Air |
| Stories Total | 2 |
| Size Interior | 2,000 Ft2 |
| Type | House |
| Utility Water | Municipal Water |
Parking
| Attached Garage |
Land
| Acreage | No |
| Land Amenities | Shopping |
| Sewer | Municipal Sewage System |
| Size Depth | 95 Ft |
| Size Frontage | 45 Ft |
| Size Total Text | Under 1/2 Acre |
| Zoning Description | R2 |
Rooms
| Level | Type | Length | Width | Dimensions |
|---|---|---|---|---|
| Second Level | Other | 11'2'' x 5'1'' | ||
| Second Level | Laundry Room | 8'10'' x 5'11'' | ||
| Second Level | 4pc Bathroom | 8'10'' x 6'10'' | ||
| Second Level | Bedroom | 15'11'' x 10'8'' | ||
| Second Level | Bedroom | 15'11'' x 13'1'' | ||
| Second Level | Full Bathroom | 11'2'' x 7'0'' | ||
| Second Level | Primary Bedroom | 16'8'' x 16'2'' | ||
| Basement | Other | 7'11'' x 5'8'' | ||
| Basement | Utility Room | 15'11'' x 9'1'' | ||
| Basement | 3pc Bathroom | 7'10'' x 7'10'' | ||
| Basement | Family Room | 22'4'' x 11'2'' | ||
| Basement | Other | 11'10'' x 10'3'' | ||
| Main Level | 2pc Bathroom | 6'5'' x 2'8'' | ||
| Main Level | Kitchen | 11'11'' x 9'10'' | ||
| Main Level | Dining Room | 11'10'' x 9'6'' | ||
| Main Level | Living Room | 27'0'' x 12'7'' |
https://www.realtor.ca/real-estate/29049063/132a-scott-avenue-paris
Contact Us
Contact us for more information
Andrea Harley-Maddox
Broker
(905) 574-1450
readytomove.ca/
www.facebook.com/afriendinrealestate/
ca.linkedin.com/in/andrea-harley-maddox-662a6725
www.instagram.com/andrea.harley.maddox/
109 Portia Drive Unit 4b
Ancaster, Ontario L9G 0E8
(905) 304-3303
(905) 574-1450

