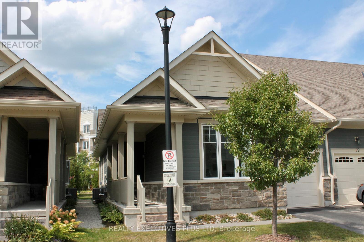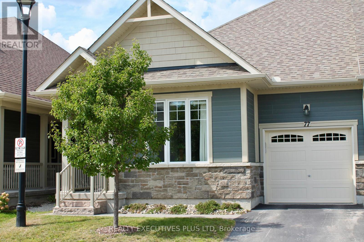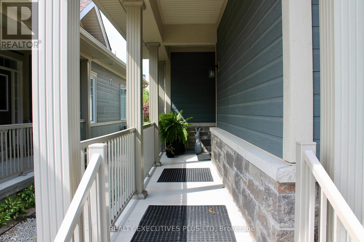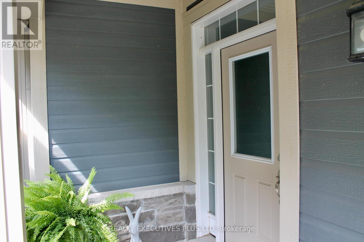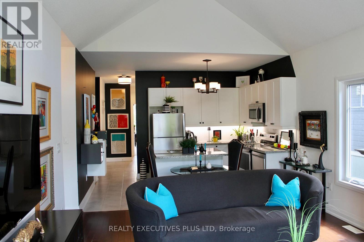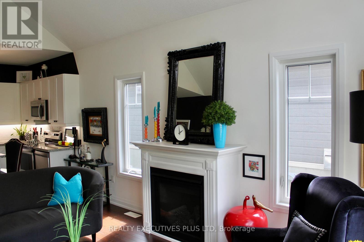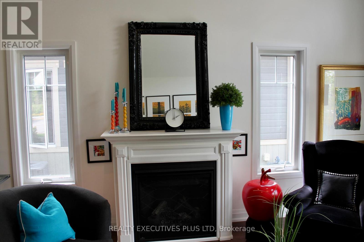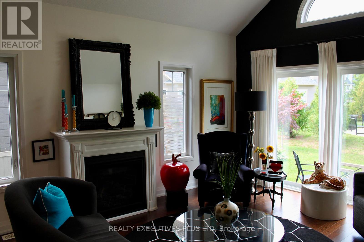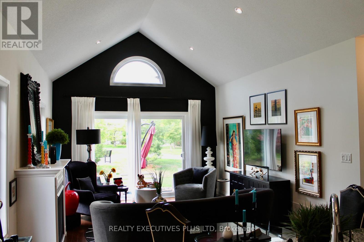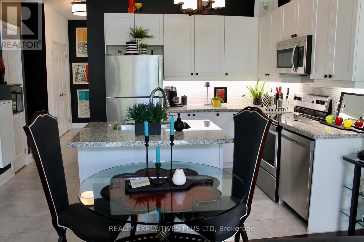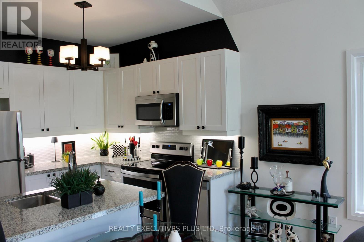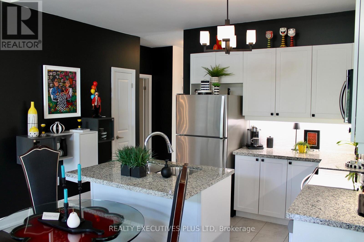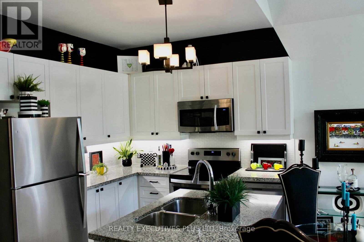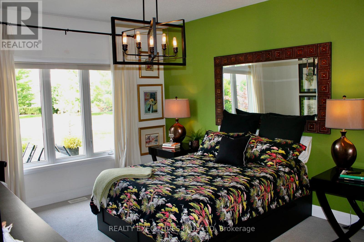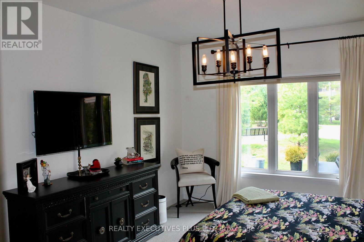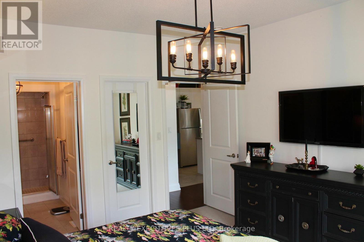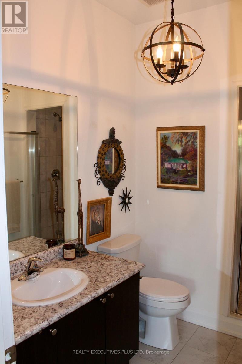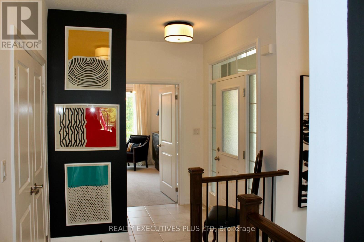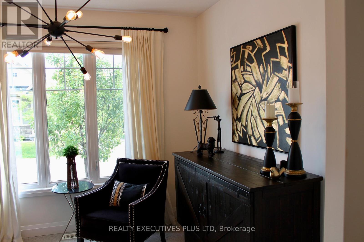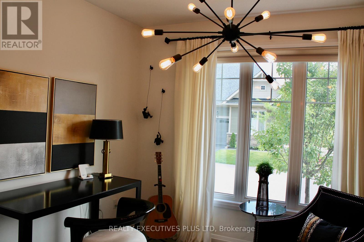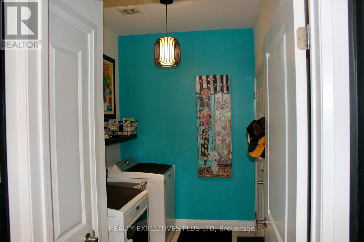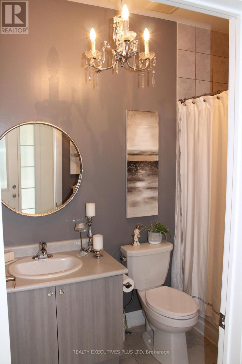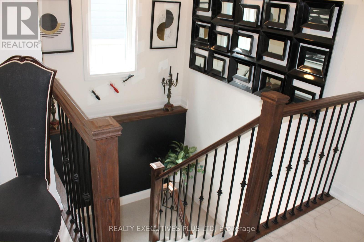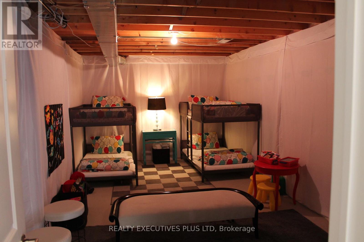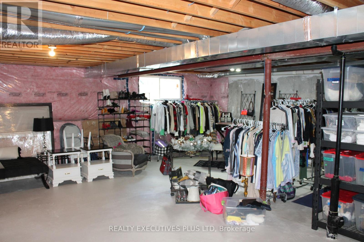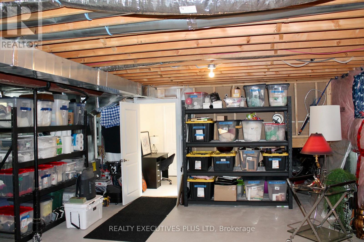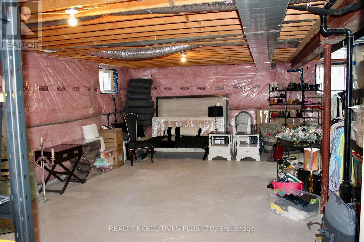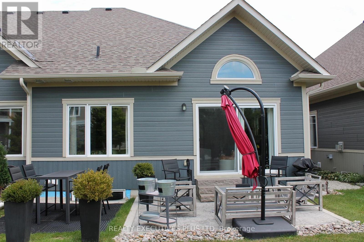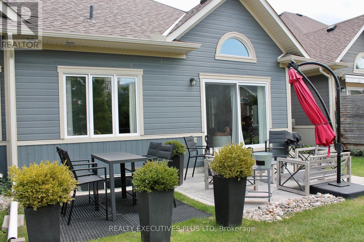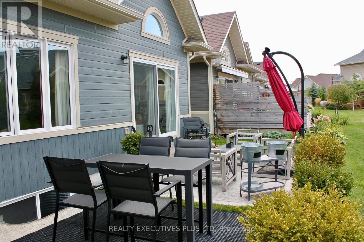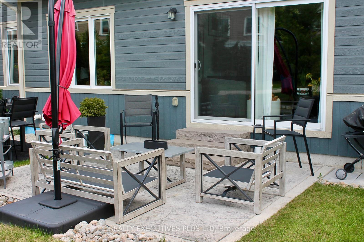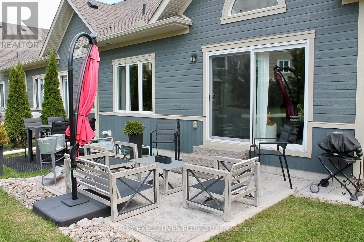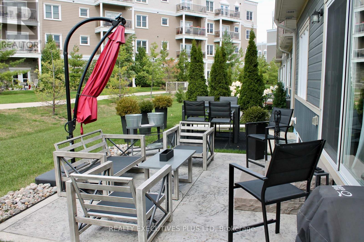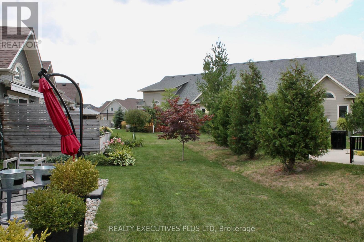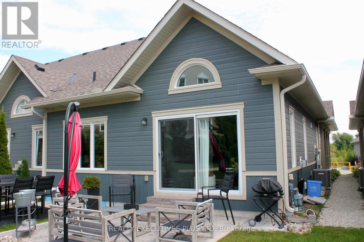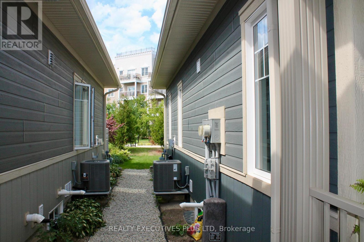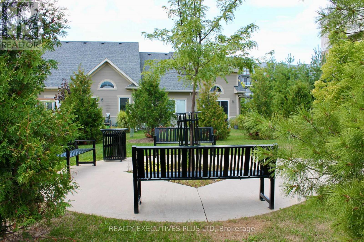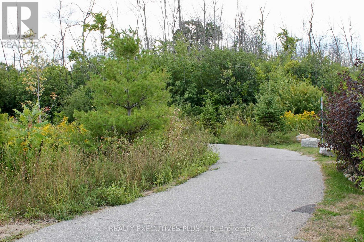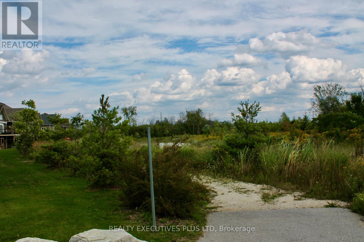77 Kari Crescent Collingwood, Ontario L9Y 0Z7
$2,750 Monthly
Great bungalow home in Balmoral Village unfurnished for rent. Must be a minimum of a six month term. A sunfilled open concept includes cathedral ceiling, gas fireplace and a walkout to a patio. One level living includes a primary bedroom with ensuite and walkin closet and a second bedroom that could also be used as an office. The mainfloor laundry has direct access to the garage. Tenant also has access to the fitness centre, indoor pool and games room. Tenant is responsible for all utilities (id:50886)
Property Details
| MLS® Number | S12491974 |
| Property Type | Single Family |
| Community Name | Collingwood |
| Amenities Near By | Ski Area, Golf Nearby, Public Transit |
| Community Features | Pets Allowed With Restrictions |
| Features | Conservation/green Belt, In Suite Laundry, Sump Pump |
| Parking Space Total | 2 |
| Pool Type | Indoor Pool |
Building
| Bathroom Total | 2 |
| Bedrooms Above Ground | 2 |
| Bedrooms Total | 2 |
| Age | 6 To 10 Years |
| Amenities | Exercise Centre, Recreation Centre, Visitor Parking, Fireplace(s) |
| Appliances | Garage Door Opener Remote(s), Dishwasher, Dryer, Stove, Washer, Refrigerator |
| Architectural Style | Bungalow |
| Basement Development | Unfinished |
| Basement Type | Full (unfinished) |
| Cooling Type | Central Air Conditioning |
| Exterior Finish | Hardboard, Stone |
| Fireplace Present | Yes |
| Fireplace Total | 1 |
| Heating Fuel | Natural Gas |
| Heating Type | Forced Air |
| Stories Total | 1 |
| Size Interior | 1,200 - 1,399 Ft2 |
| Type | Row / Townhouse |
Parking
| Attached Garage | |
| Garage |
Land
| Acreage | No |
| Land Amenities | Ski Area, Golf Nearby, Public Transit |
Rooms
| Level | Type | Length | Width | Dimensions |
|---|---|---|---|---|
| Main Level | Kitchen | 3.96 m | 2.59 m | 3.96 m x 2.59 m |
| Main Level | Great Room | 5.79 m | 3.96 m | 5.79 m x 3.96 m |
| Main Level | Primary Bedroom | 4.57 m | 3.66 m | 4.57 m x 3.66 m |
| Main Level | Bedroom 2 | 3.51 m | 3.05 m | 3.51 m x 3.05 m |
| Main Level | Laundry Room | 3.23 m | 1.89 m | 3.23 m x 1.89 m |
| Main Level | Bathroom | Measurements not available |
https://www.realtor.ca/real-estate/29049044/77-kari-crescent-collingwood-collingwood
Contact Us
Contact us for more information
Scott Gilmour
Broker of Record
www.scottgilmourrealestateteam.ca/
www.facebook.com/Realtyexecutivesplusltd/?__tn__=%2Cd%2CP-R&eid=ARDXOwHqTYyy6M3Y6GO4xpLkv6iF
www.linkedin.com/in/scott-gilmour-a1307019/
4310 Sherwoodtowne Blvd 303d
Mississauga, Ontario L4Z 4C4
(905) 278-1900
(905) 848-1918
Michelle Gilmour
Salesperson
michellegilmour.besthousedeals.ca/
www.instagram.com/michellegilmourrealestate/
www.linkedin.com/in/michelle-gilmour-realtyexecutives/
5700 Cancross Court Unit 103e
Mississauga, Ontario L5R 3E9
(905) 278-1900
(905) 848-1918

