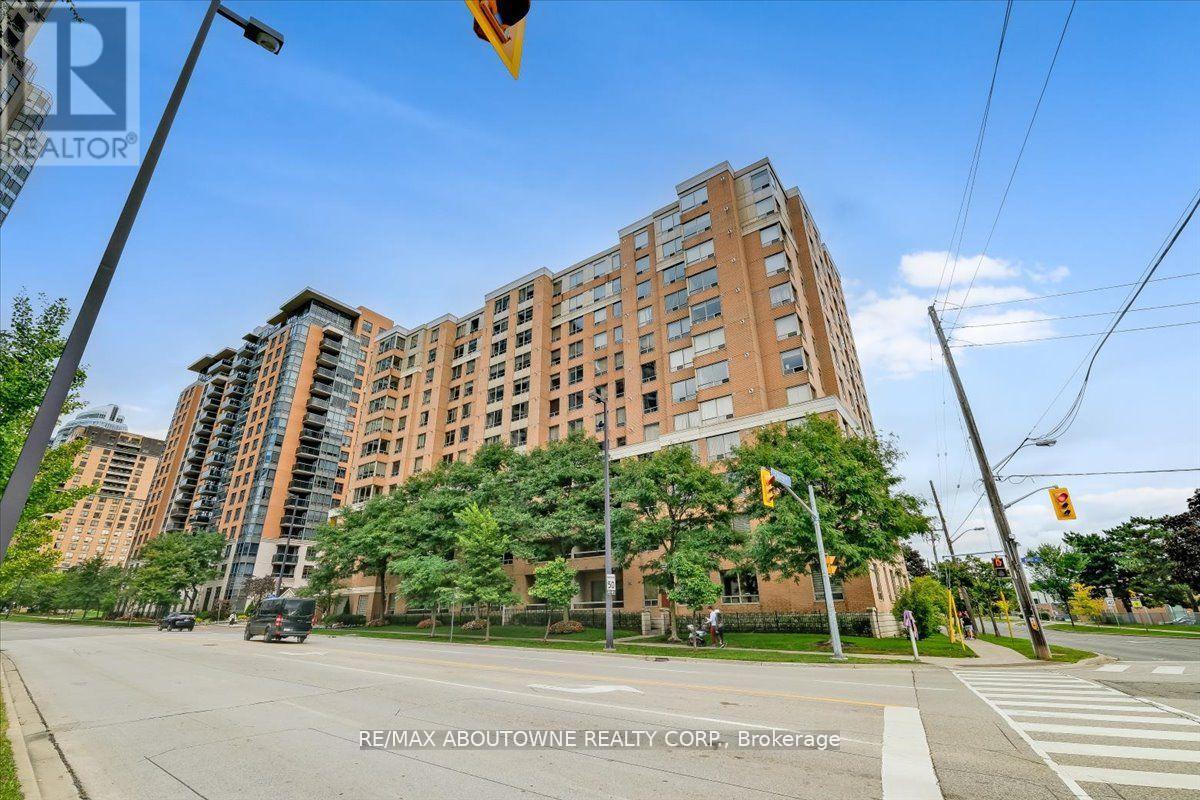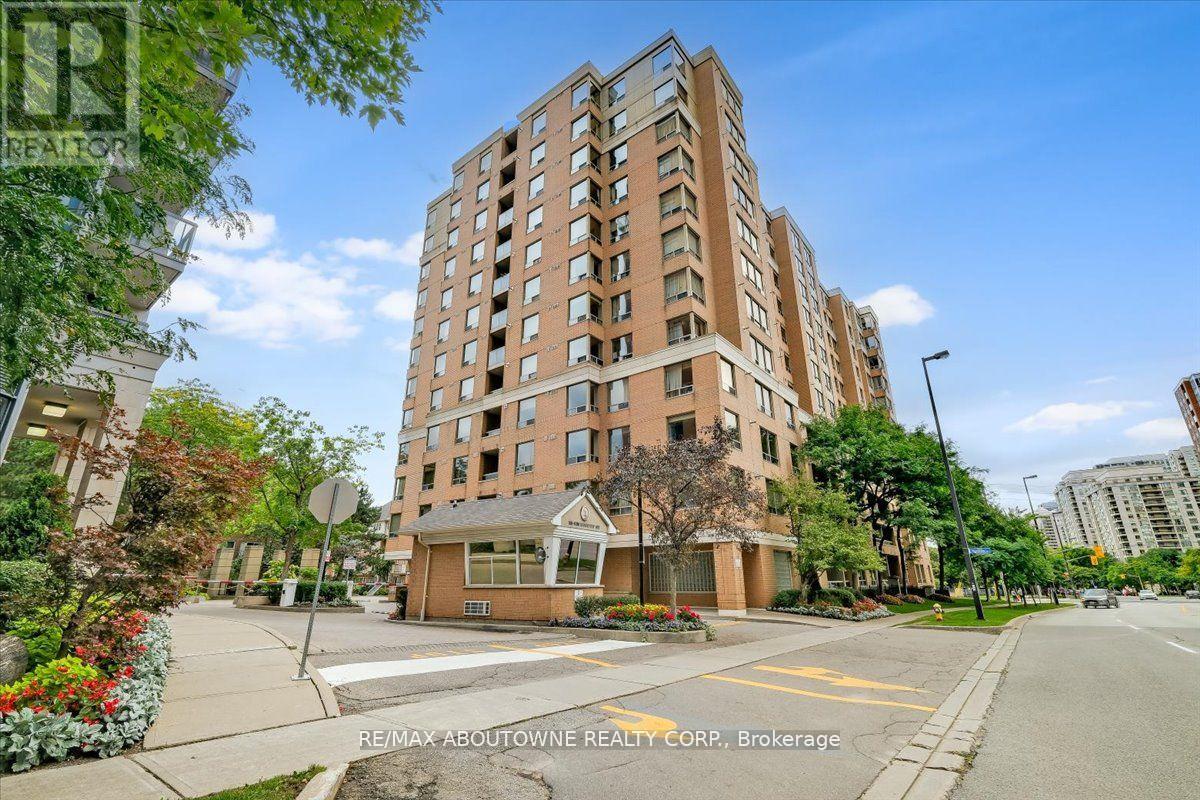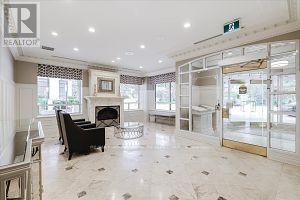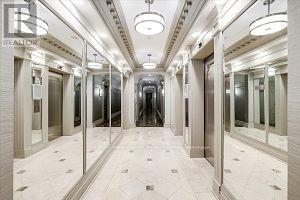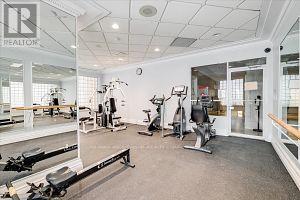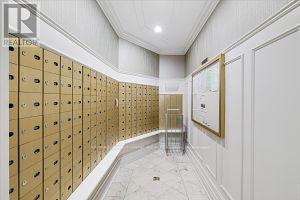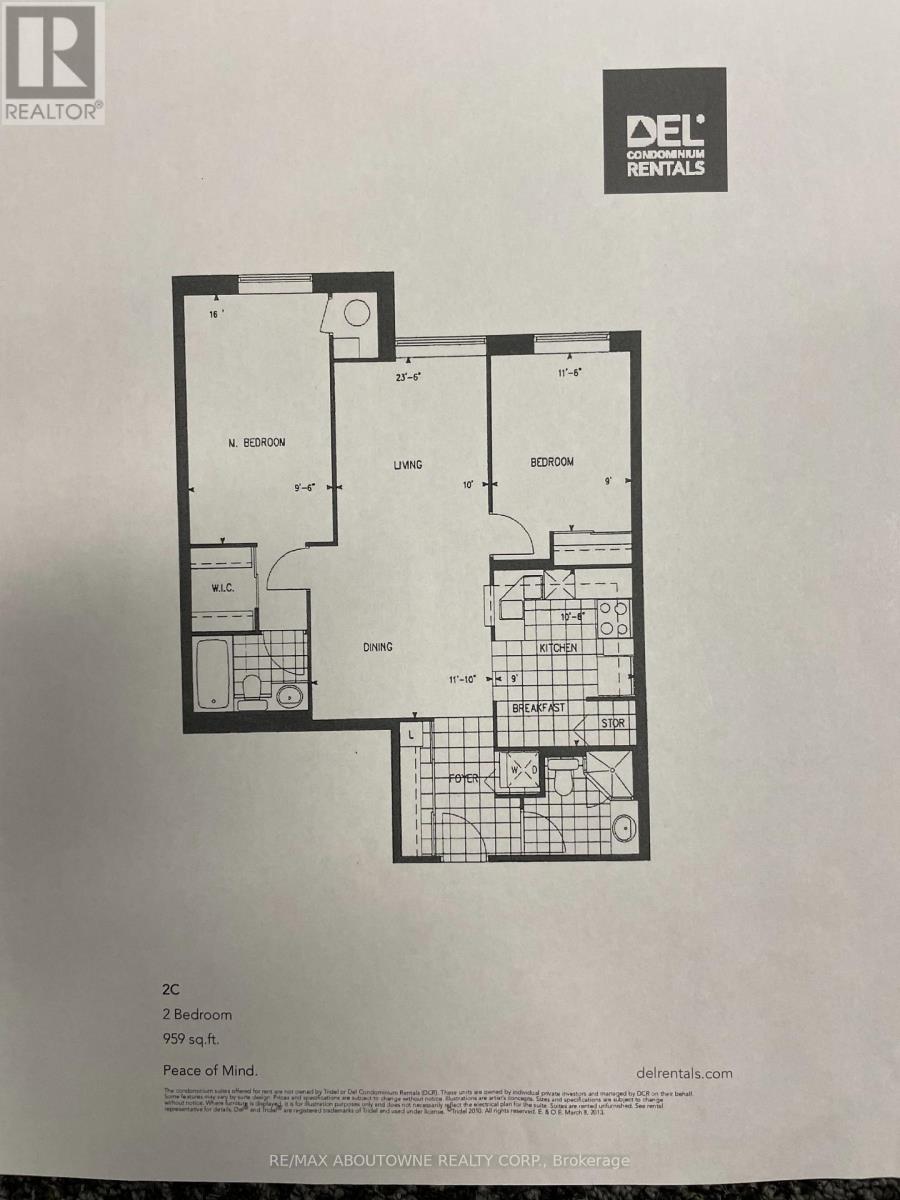717 - 88 Grandview Way Toronto, Ontario M2N 6V6
$599,900Maintenance, Water, Common Area Maintenance, Insurance
$857.62 Monthly
Maintenance, Water, Common Area Maintenance, Insurance
$857.62 MonthlyWelcome to this Luxurious Tridel Condo With 24hr gatehouse security. Bright & spacious 2 bedroom 2 bath with great layout. Generous size primary bedroom has large closet and 4 pc ensuite bath. This unit has two full baths so no need for your guests to use your private primary washroom. This unit is very spacious and one of the larger two bedrooms in the building. Incredible value and price per sq foot in a sought after building. Unit does need renovation, by doing some upgrades you can create even more value through sweat equity. Central location can't be beat just steps to ttc, supermarket, parks, restaurants, & subway. Best Rank School McKee Public School & Earl Haig Ss. (id:50886)
Property Details
| MLS® Number | C12491704 |
| Property Type | Single Family |
| Neigbourhood | Yonge-Doris |
| Community Name | Willowdale East |
| Community Features | Pets Allowed With Restrictions |
| Parking Space Total | 1 |
Building
| Bathroom Total | 2 |
| Bedrooms Above Ground | 2 |
| Bedrooms Total | 2 |
| Appliances | Dishwasher, Dryer, Stove, Washer, Refrigerator |
| Basement Type | None |
| Cooling Type | Central Air Conditioning |
| Exterior Finish | Brick |
| Heating Fuel | Natural Gas |
| Heating Type | Forced Air |
| Size Interior | 900 - 999 Ft2 |
| Type | Apartment |
Parking
| Underground | |
| Garage |
Land
| Acreage | No |
Rooms
| Level | Type | Length | Width | Dimensions |
|---|---|---|---|---|
| Ground Level | Bedroom | 4.87 m | 2.87 m | 4.87 m x 2.87 m |
| Ground Level | Bedroom 2 | 3.47 m | 2.74 m | 3.47 m x 2.74 m |
| Ground Level | Kitchen | 2.74 m | 3.45 m | 2.74 m x 3.45 m |
| Ground Level | Dining Room | 3.35 m | 3.04 m | 3.35 m x 3.04 m |
| Ground Level | Living Room | 3.65 m | 3.04 m | 3.65 m x 3.04 m |
Contact Us
Contact us for more information
Bryan Hune
Salesperson
www.bryanhune.com/
1235 North Service Rd W #100d
Oakville, Ontario L6M 3G5
(905) 338-9000

