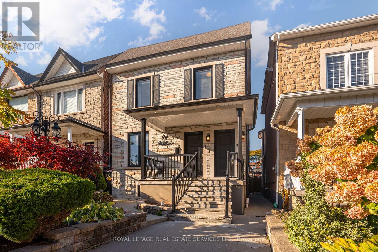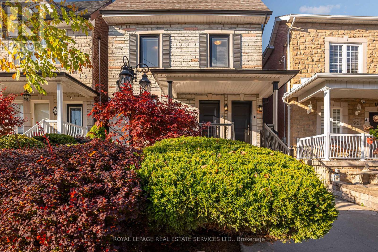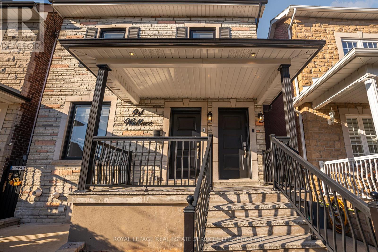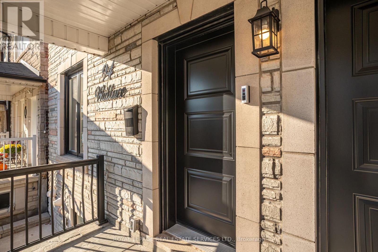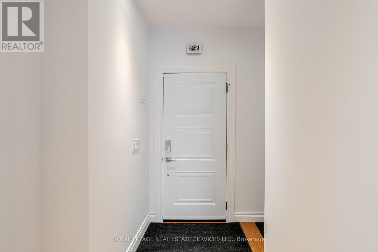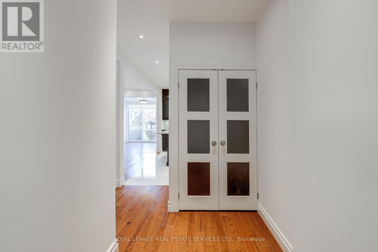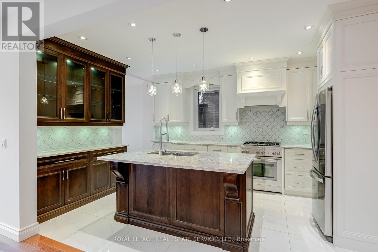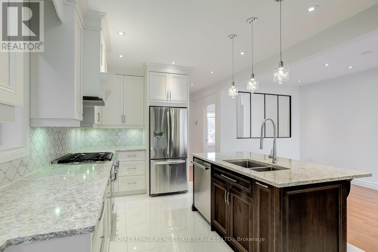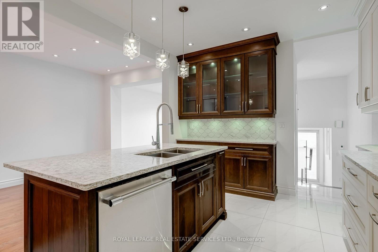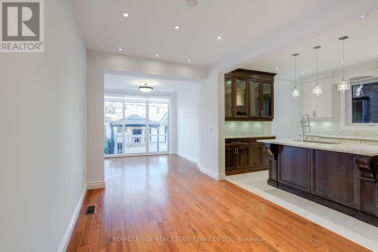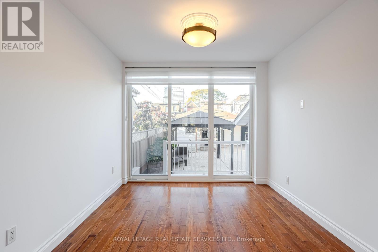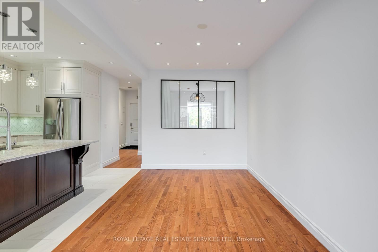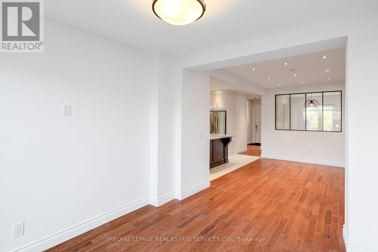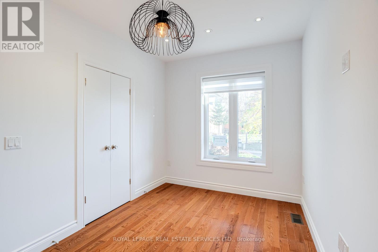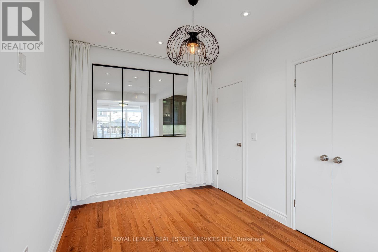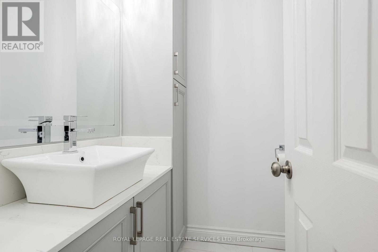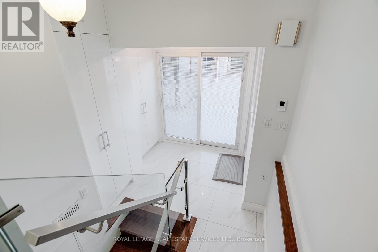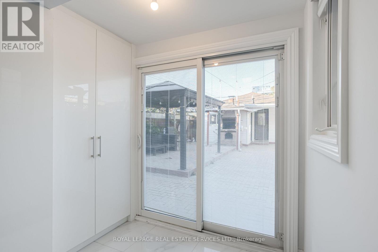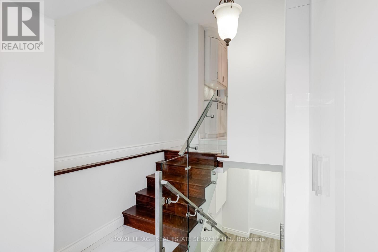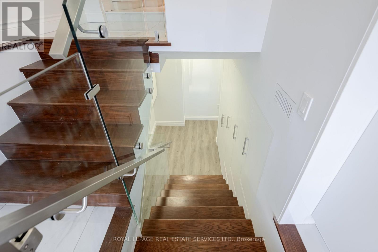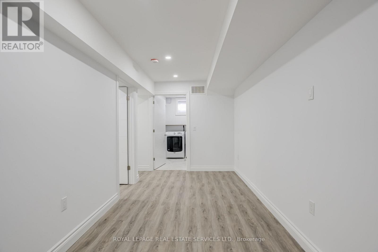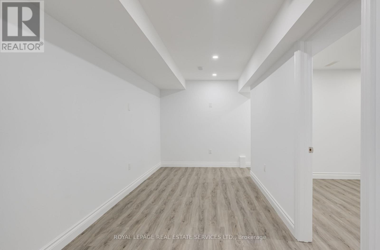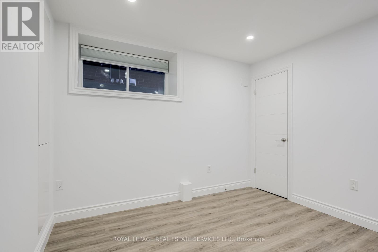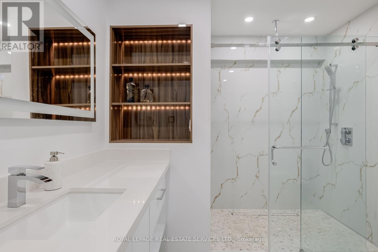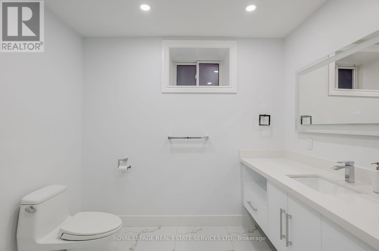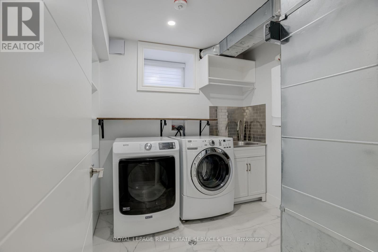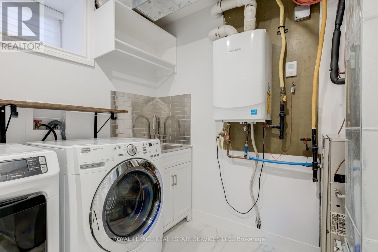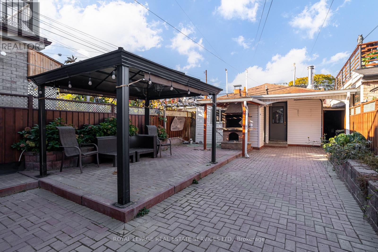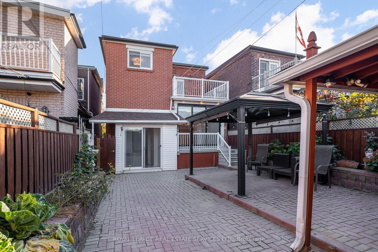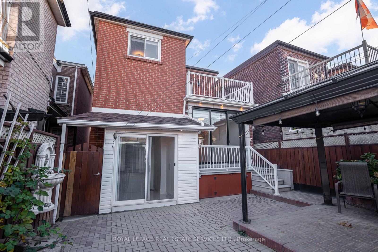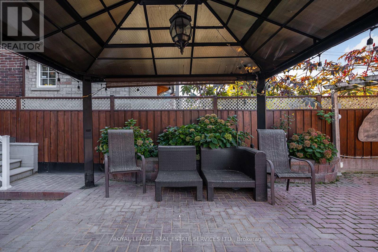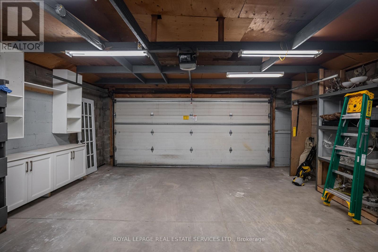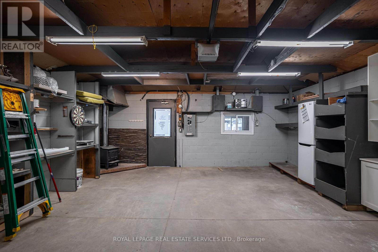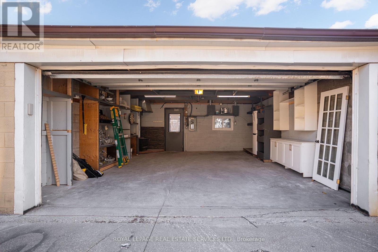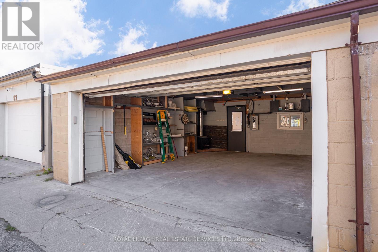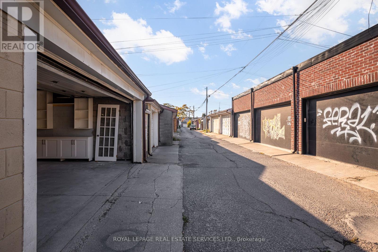Main Floor A - 94 Wallace Avenue Toronto, Ontario M6H 1T5
$4,100 Monthly
Welcome to this gorgeous, light and bright, sunlight-filled, newly renovated, 3 bedroom, 2 bathroom, two-level apartment in hip and happening Bloordale Village. Spacious and well thought out layout of this 25' wide detached house offers ideal living and entertaining space for a professional couple or family. Large and stunning chef's kitchen with island overlooking the living/dining room, quartz counters, top quality appliances, including Thermador gas stove, 32" 2-door LG fridge and LG dishwasher. Sliding glass door from the den walk out to deck and huge 750 sq ft landscaped backyard with covered gazebo - a gardener's delight - plus additional backyard sliding door entrance at lower level. Immaculate, premium upgrades throughout, hardwood floors on main, super abundant closet and storage space, modern laundry, 8ft basement ceilings. Large, luxurious 3-piece bathroom, including lighted/defog vanity, rainforest shower and convenient main floor 2 piece powder room, extra bonus space media room lower level. Steps away from great neighbourhood parks, schools, Bloordale restaurants/stores, local favourites Donna's, Bakerbots Bakery, Seoul Shakers, Alma, Three Speed; 8 minute walk to Dufferin subway Separate hydro meter; brand new high-efficiency a/c. Includes access to large, two-car garage with plenty of additional storage. Walk Score 82/100 very walkable, Bike Score 79/100 very bikeable, Transit Score 90/100. Brand new 90,000 sq. foot Wallace Emerson Recreation Centre, 10 min walk away, opens mid 2026. Features aquatic centre/pool and running track; Modern gym & fitness facility; Dance and aerobics studios; Community and recreational programming. (id:50886)
Property Details
| MLS® Number | W12492362 |
| Property Type | Single Family |
| Community Name | Dovercourt-Wallace Emerson-Junction |
| Amenities Near By | Park, Public Transit, Schools |
| Features | Paved Yard, Carpet Free, Sump Pump |
| Parking Space Total | 2 |
| Structure | Porch |
| View Type | City View |
Building
| Bathroom Total | 2 |
| Bedrooms Above Ground | 3 |
| Bedrooms Total | 3 |
| Amenities | Separate Electricity Meters |
| Appliances | Water Heater - Tankless, Dishwasher, Stove, Refrigerator |
| Basement Type | None |
| Construction Style Attachment | Detached |
| Cooling Type | Central Air Conditioning |
| Exterior Finish | Brick |
| Flooring Type | Hardwood, Ceramic, Laminate |
| Foundation Type | Concrete, Block |
| Half Bath Total | 1 |
| Heating Fuel | Natural Gas |
| Heating Type | Forced Air |
| Stories Total | 2 |
| Size Interior | 700 - 1,100 Ft2 |
| Type | House |
| Utility Water | Municipal Water |
Parking
| Garage |
Land
| Acreage | No |
| Land Amenities | Park, Public Transit, Schools |
| Landscape Features | Landscaped |
| Sewer | Sanitary Sewer |
Rooms
| Level | Type | Length | Width | Dimensions |
|---|---|---|---|---|
| Lower Level | Bedroom 3 | 3.14 m | 3.23 m | 3.14 m x 3.23 m |
| Lower Level | Media | 2.35 m | 5.18 m | 2.35 m x 5.18 m |
| Lower Level | Bathroom | 3.32 m | 2.53 m | 3.32 m x 2.53 m |
| Lower Level | Laundry Room | 2.41 m | 1.92 m | 2.41 m x 1.92 m |
| Main Level | Living Room | 4.51 m | 2.59 m | 4.51 m x 2.59 m |
| Main Level | Dining Room | 4.51 m | 2.59 m | 4.51 m x 2.59 m |
| Main Level | Kitchen | 3.26 m | 3.26 m x Measurements not available | |
| Main Level | Primary Bedroom | 3.9 m | 2.59 m | 3.9 m x 2.59 m |
| Main Level | Bedroom 2 | 2.8 m | 2.74 m | 2.8 m x 2.74 m |
Contact Us
Contact us for more information
Suzanne Claire Manvell
Salesperson
www.suzannemanvell.com/
2320 Bloor Street West
Toronto, Ontario M6S 1P2
(416) 762-8255
(416) 762-8853

