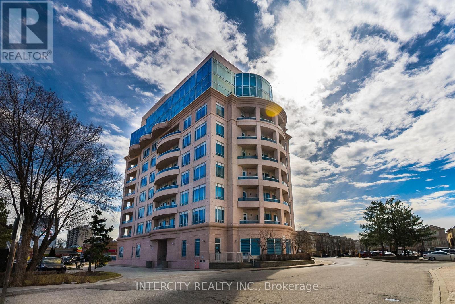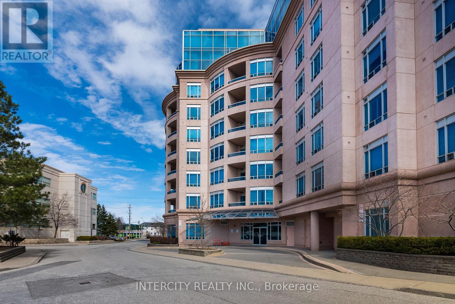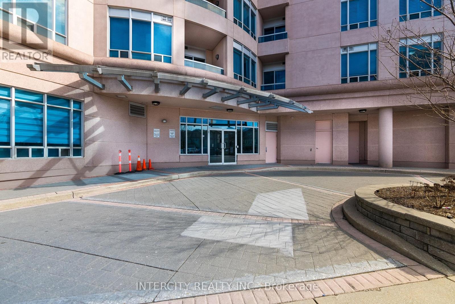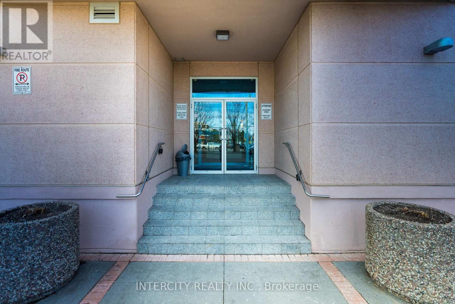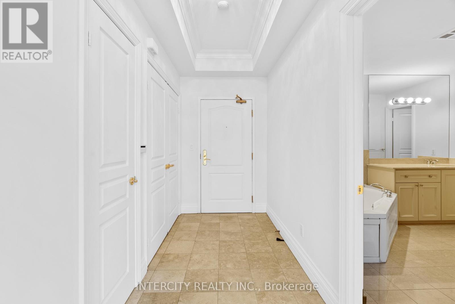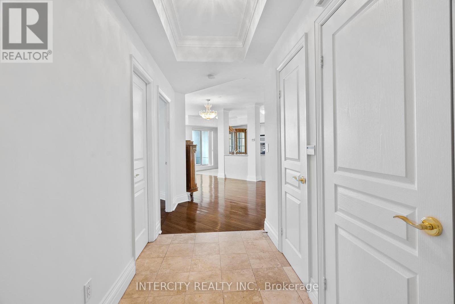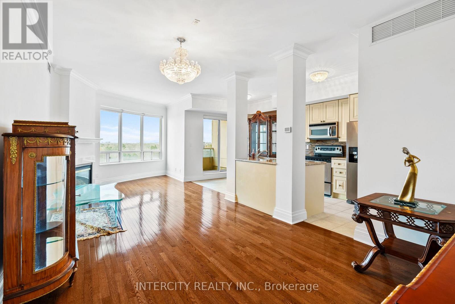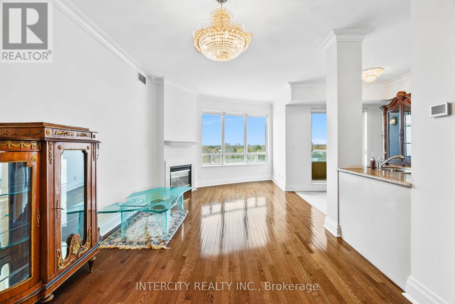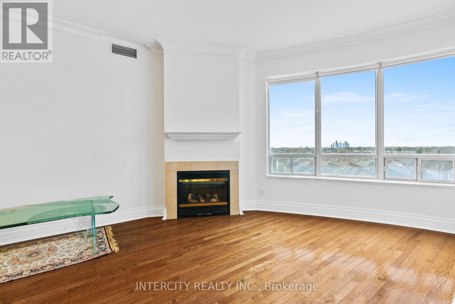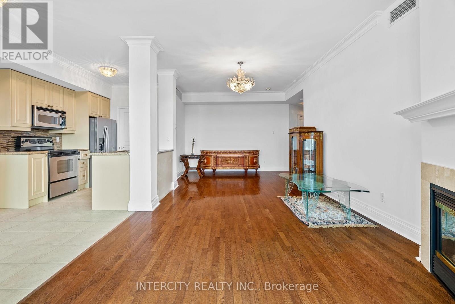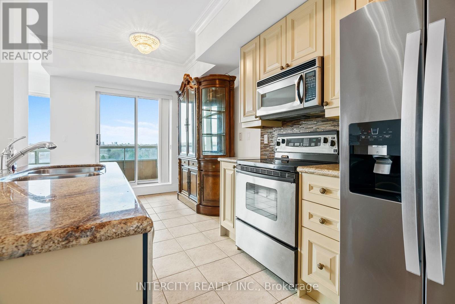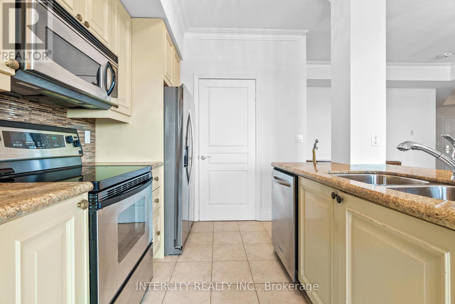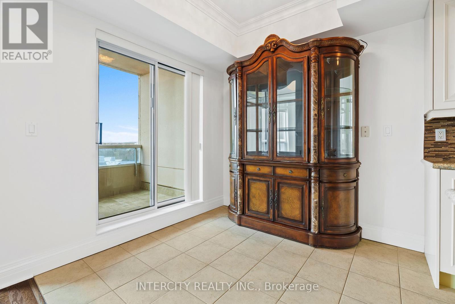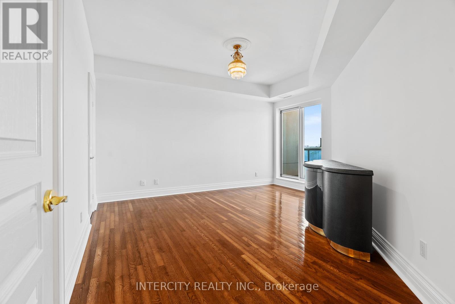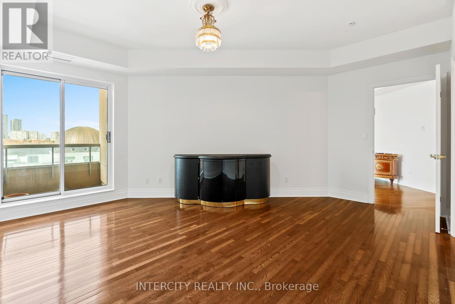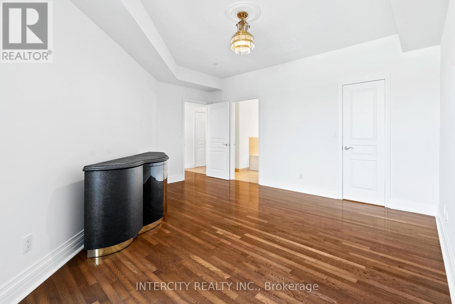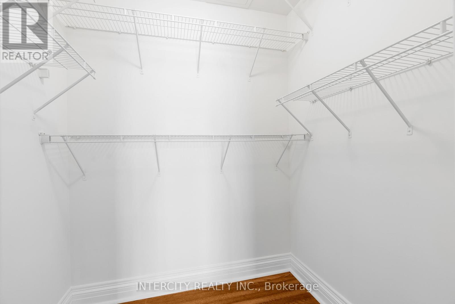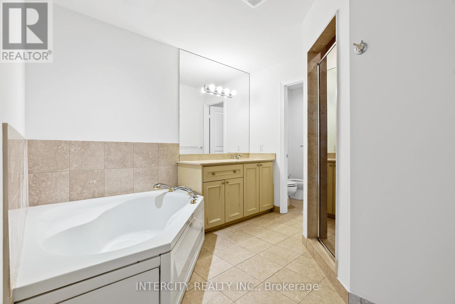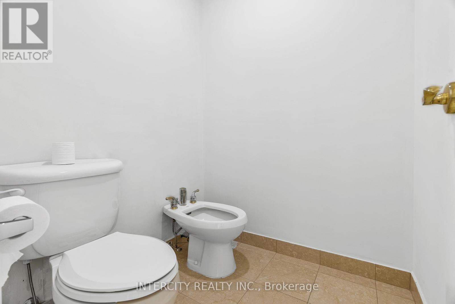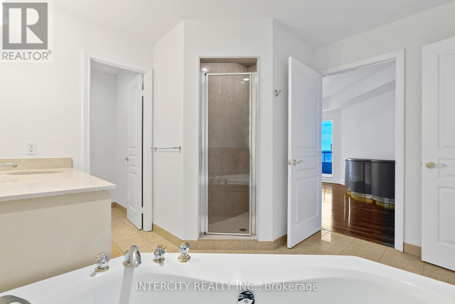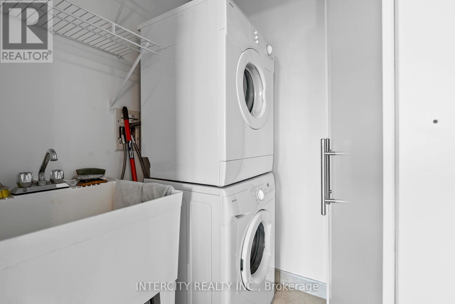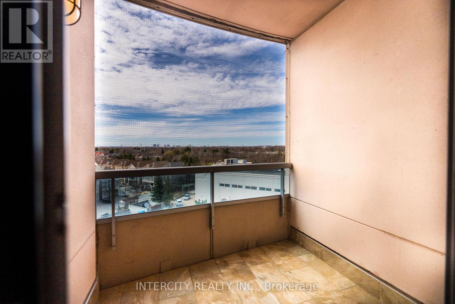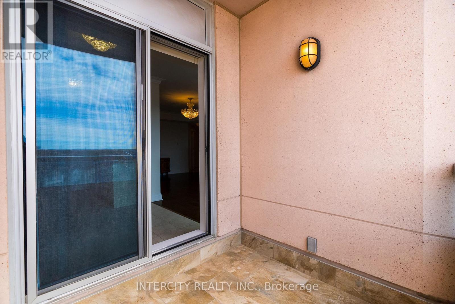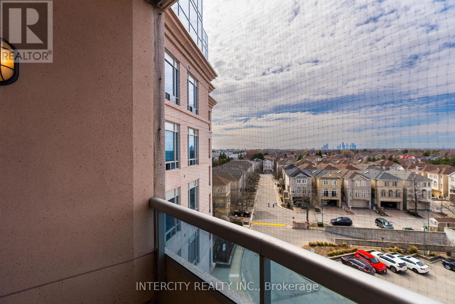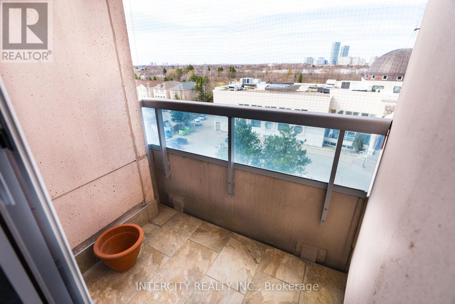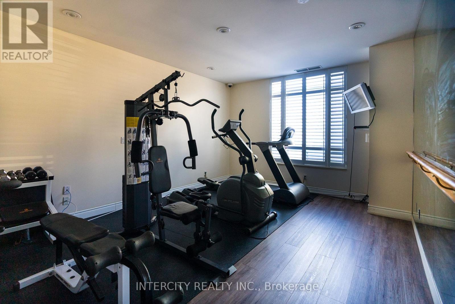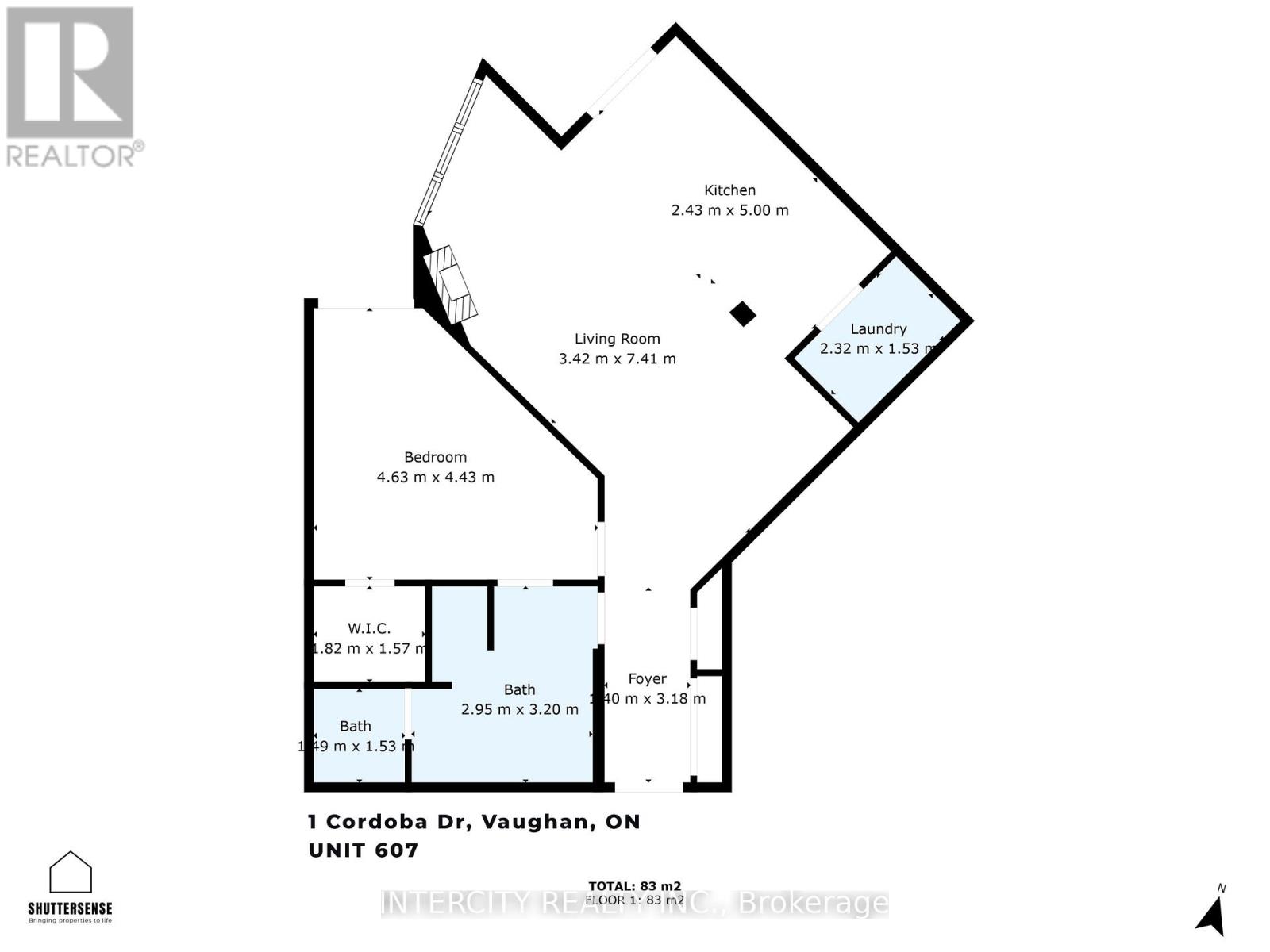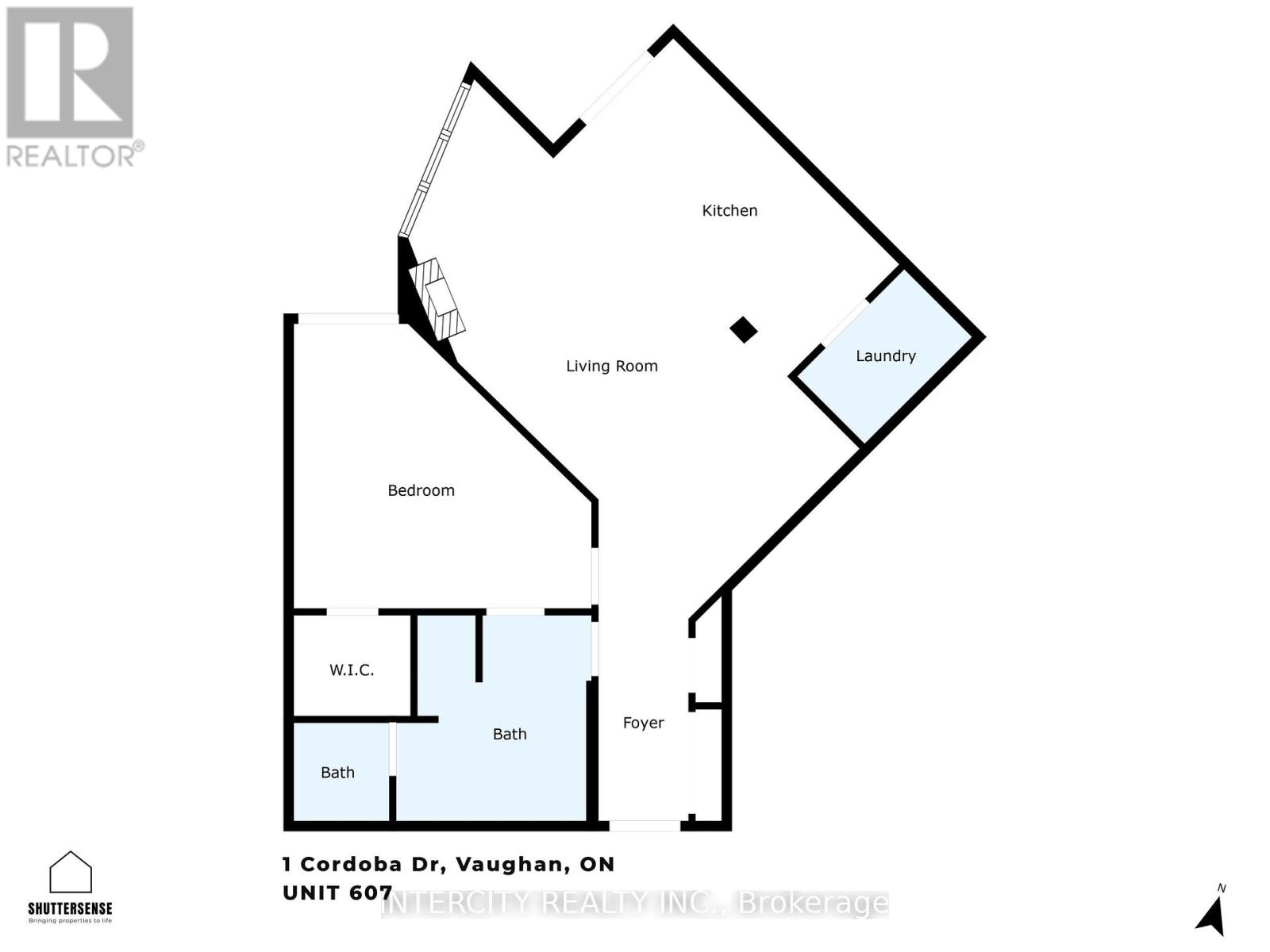607 - 1 Cordoba Drive Vaughan, Ontario L4J 8S3
1 Bedroom
1 Bathroom
1,000 - 1,199 ft2
Fireplace
Central Air Conditioning
Forced Air
$598,888Maintenance, Heat, Water, Electricity, Common Area Maintenance, Insurance, Parking
$700 Monthly
Maintenance, Heat, Water, Electricity, Common Area Maintenance, Insurance, Parking
$700 MonthlyAlvear Palace Boutique Condo. This Bright and spacious 1 Bedroom 1 Bathroom Unit is a muse see. Spacious 1002 sq. ft. + 2 Balconies. In The Heart of Thornhill. Quality finishes with 9'cielings and Gas Fireplace. 6Pcs Semi-EnSuite, Kitchen combines W/Breakfast Area. Guest Suite & Shabbat Elevators. Steps to synagogue , Shops, Mall & TTC. Including 1 Parking & Locker. (id:50886)
Property Details
| MLS® Number | N12492202 |
| Property Type | Single Family |
| Community Name | Lakeview Estates |
| Amenities Near By | Place Of Worship, Schools |
| Community Features | Pets Allowed With Restrictions, Community Centre, School Bus |
| Features | Balcony |
| Parking Space Total | 1 |
| View Type | View |
Building
| Bathroom Total | 1 |
| Bedrooms Above Ground | 1 |
| Bedrooms Total | 1 |
| Amenities | Exercise Centre, Party Room, Visitor Parking, Fireplace(s), Storage - Locker |
| Appliances | Dryer, Washer, Window Coverings |
| Basement Type | None |
| Cooling Type | Central Air Conditioning |
| Exterior Finish | Stucco |
| Fireplace Present | Yes |
| Heating Fuel | Natural Gas |
| Heating Type | Forced Air |
| Size Interior | 1,000 - 1,199 Ft2 |
| Type | Apartment |
Parking
| Underground | |
| Garage |
Land
| Acreage | No |
| Land Amenities | Place Of Worship, Schools |
Rooms
| Level | Type | Length | Width | Dimensions |
|---|---|---|---|---|
| Flat | Living Room | 7.92 m | 3.22 m | 7.92 m x 3.22 m |
| Flat | Dining Room | 7.92 m | 3.22 m | 7.92 m x 3.22 m |
| Flat | Kitchen | 5.1 m | 2.59 m | 5.1 m x 2.59 m |
| Flat | Eating Area | 5.1 m | 2.59 m | 5.1 m x 2.59 m |
| Flat | Primary Bedroom | 4.72 m | 4.47 m | 4.72 m x 4.47 m |
Contact Us
Contact us for more information
Ron Atanelov
Salesperson
(416) 500-2224
Intercity Realty Inc.
3600 Langstaff Rd., Ste14
Vaughan, Ontario L4L 9E7
3600 Langstaff Rd., Ste14
Vaughan, Ontario L4L 9E7
(416) 798-7070
(905) 851-8794

