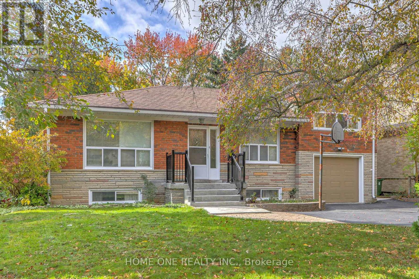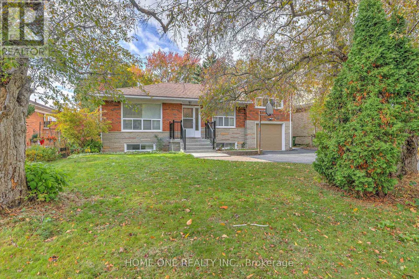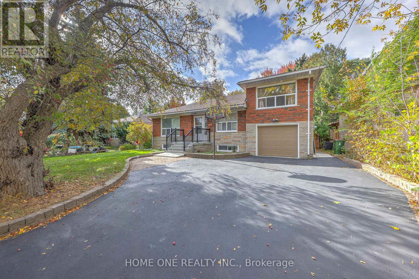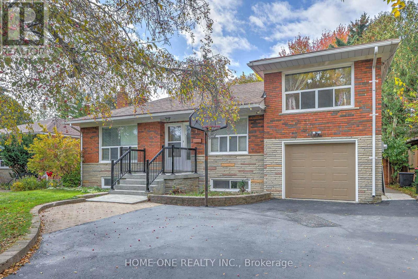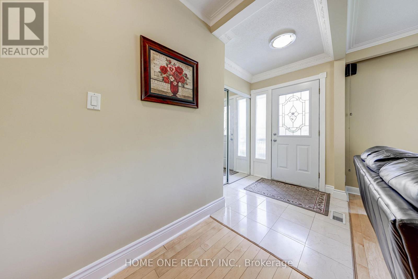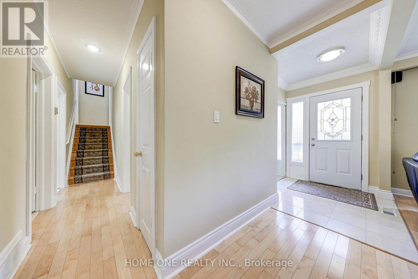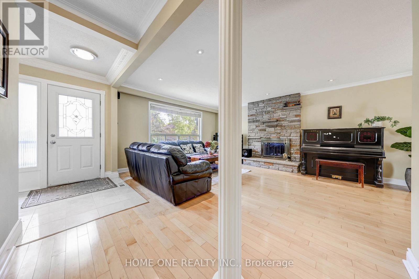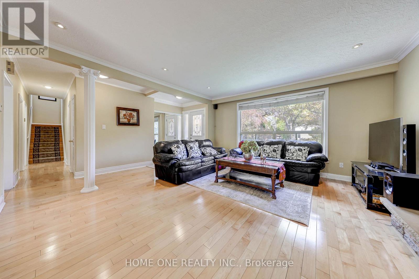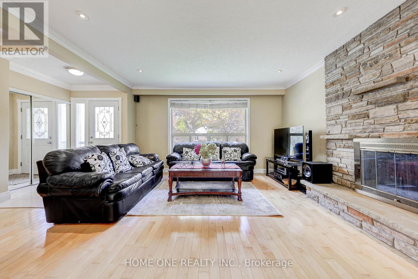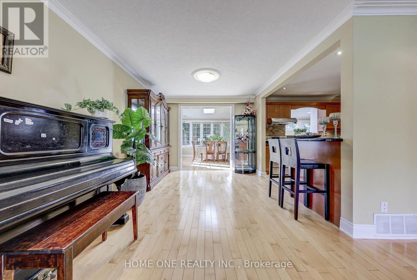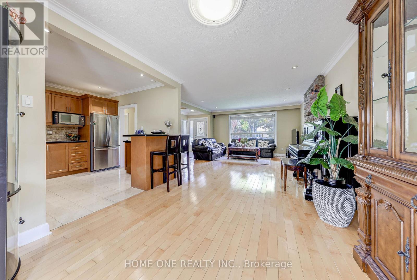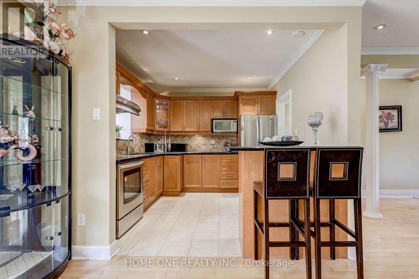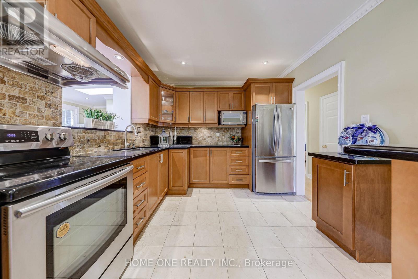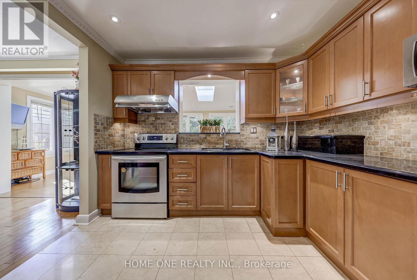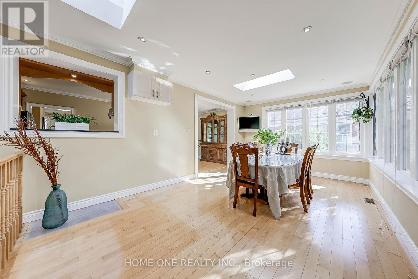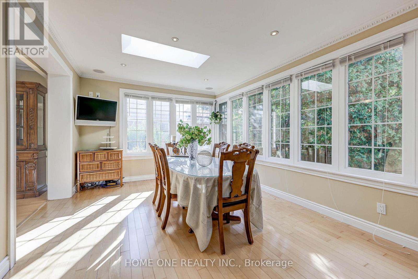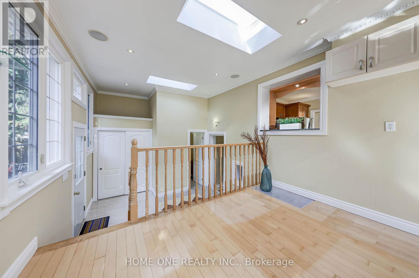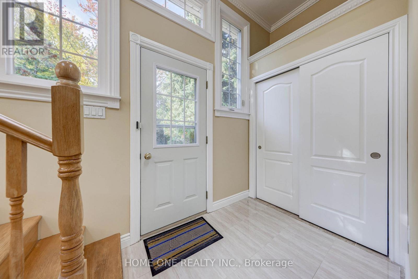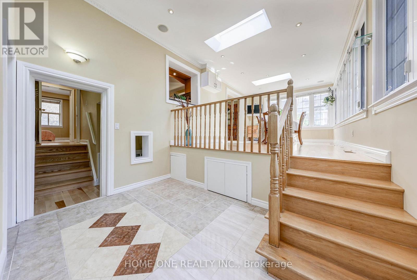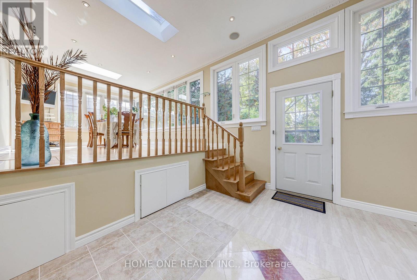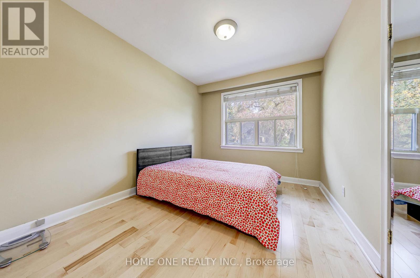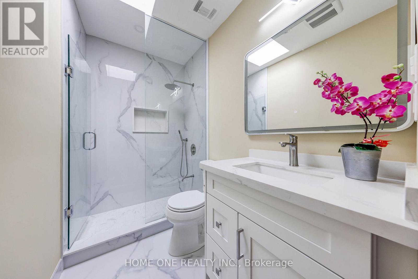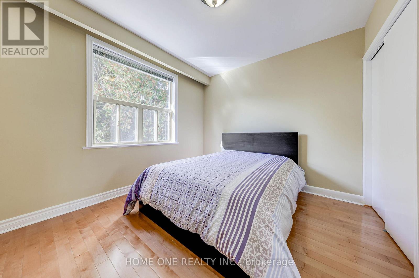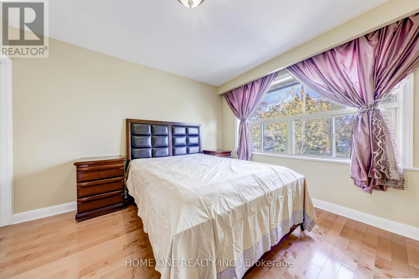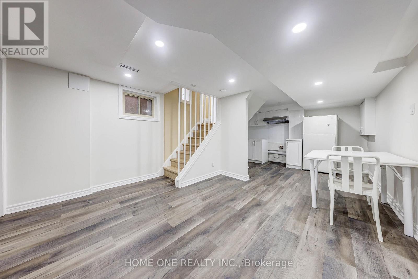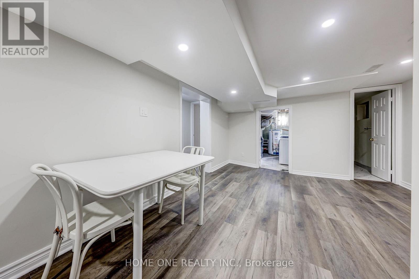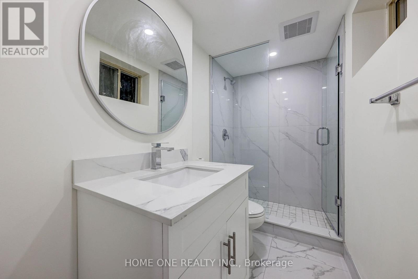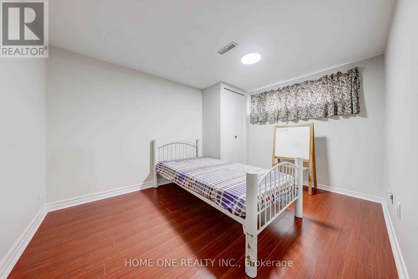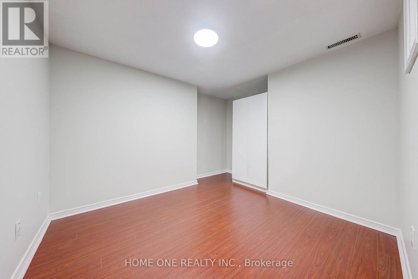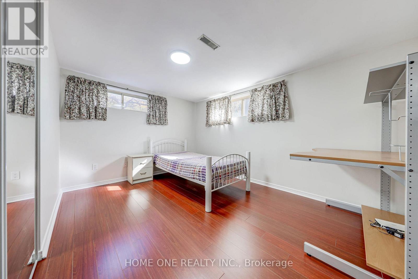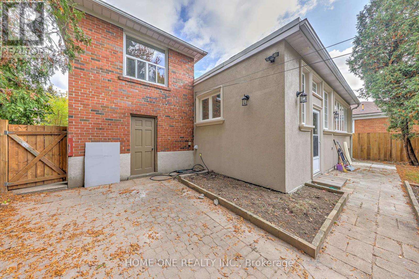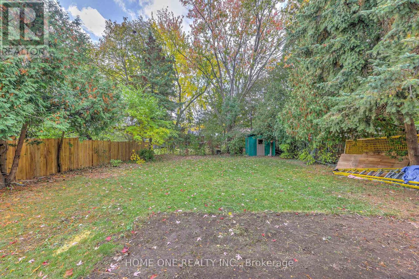12 Lauralynn Crescent Toronto, Ontario M1S 2H4
$999,000
Exceptionally Large 55'X150'Premium Lot In The High Demand Area Of Agincourt Quiet Family Neighborhood. Bright & Spacious Layout Enhanced With Large Windows, Family Size Mordent Kitchen W/Breakfast Bar Area, Hardwood Floor & Pot Lights Throughout On Main Floor, New Renovated Bathroom, A Large Sun filled Eat-In Area With A Walkout To The Yard. The Spacious And Bright Basement With A Recreation Room, Two Bedrooms and One Office Space W/Full Bathroom Is The Perfect "Extra" Space For Any Growing Family. Crawl Space Offers Tons Of Extra Storage, Long Wide Driveway Can Park 4 Cars, High Ranking School Zone Sought-After Agincourt Collegiate Institute, Incredible Amenities Nearby, Agincourt Go Station, Agincourt Rec Centre, Parks, TTC, Library And Close To Shopping/Highway 401/Go Train And Scarborough Town Centre. (id:50886)
Open House
This property has open houses!
2:00 pm
Ends at:4:00 pm
2:00 pm
Ends at:4:00 pm
Property Details
| MLS® Number | E12492176 |
| Property Type | Single Family |
| Community Name | Agincourt South-Malvern West |
| Equipment Type | Water Heater |
| Features | Carpet Free |
| Parking Space Total | 5 |
| Rental Equipment Type | Water Heater |
Building
| Bathroom Total | 3 |
| Bedrooms Above Ground | 3 |
| Bedrooms Below Ground | 2 |
| Bedrooms Total | 5 |
| Appliances | Dryer, Microwave, Hood Fan, Stove, Washer, Window Coverings, Refrigerator |
| Architectural Style | Raised Bungalow |
| Basement Development | Finished |
| Basement Type | N/a (finished) |
| Construction Style Attachment | Detached |
| Cooling Type | Central Air Conditioning |
| Exterior Finish | Brick |
| Fireplace Present | Yes |
| Flooring Type | Laminate, Hardwood, Ceramic |
| Foundation Type | Block |
| Half Bath Total | 1 |
| Heating Fuel | Natural Gas |
| Heating Type | Forced Air |
| Stories Total | 1 |
| Size Interior | 1,100 - 1,500 Ft2 |
| Type | House |
| Utility Water | Municipal Water |
Parking
| Attached Garage | |
| Garage |
Land
| Acreage | No |
| Sewer | Sanitary Sewer |
| Size Depth | 150 Ft ,2 In |
| Size Frontage | 55 Ft ,1 In |
| Size Irregular | 55.1 X 150.2 Ft |
| Size Total Text | 55.1 X 150.2 Ft |
Rooms
| Level | Type | Length | Width | Dimensions |
|---|---|---|---|---|
| Basement | Office | 3.41 m | 2.56 m | 3.41 m x 2.56 m |
| Basement | Recreational, Games Room | 3.8 m | 3.69 m | 3.8 m x 3.69 m |
| Basement | Bedroom 4 | 3.9 m | 3 m | 3.9 m x 3 m |
| Basement | Bedroom 5 | 3.58 m | 2.72 m | 3.58 m x 2.72 m |
| Upper Level | Primary Bedroom | 3.89 m | 3.35 m | 3.89 m x 3.35 m |
| Upper Level | Bedroom 2 | 3.4 m | 3.05 m | 3.4 m x 3.05 m |
| Ground Level | Living Room | 6.11 m | 4.95 m | 6.11 m x 4.95 m |
| Ground Level | Dining Room | 5.4 m | 3.48 m | 5.4 m x 3.48 m |
| Ground Level | Kitchen | 3.29 m | 3.26 m | 3.29 m x 3.26 m |
| Ground Level | Bedroom 3 | 3.61 m | 2.85 m | 3.61 m x 2.85 m |
Contact Us
Contact us for more information
King Chen
Broker of Record
9390 Woodbine Ave #1b65
Markham, Ontario L6C 0M5
(905) 604-6918
(905) 604-6928

