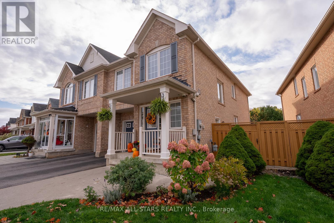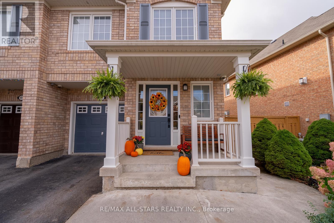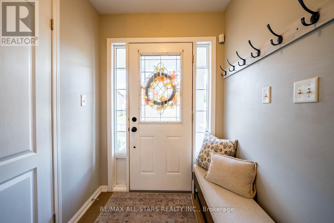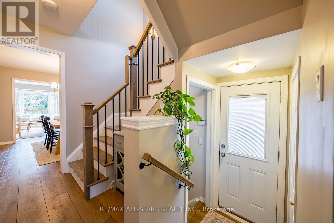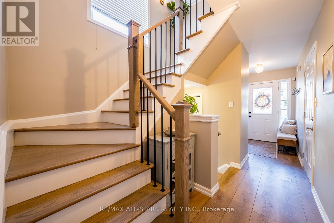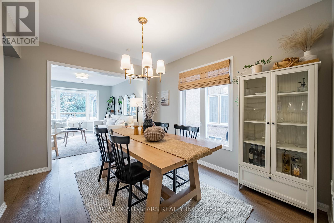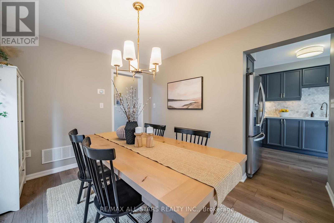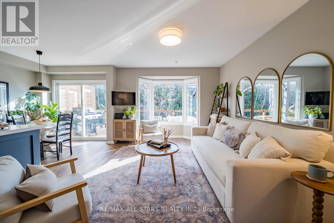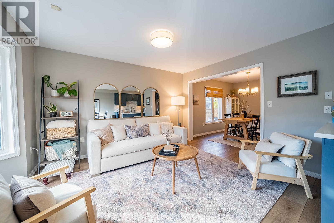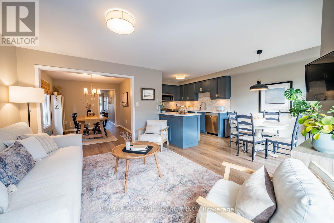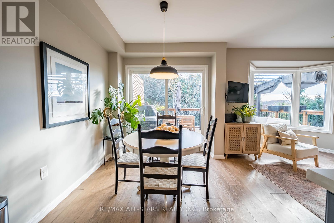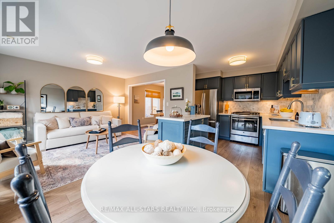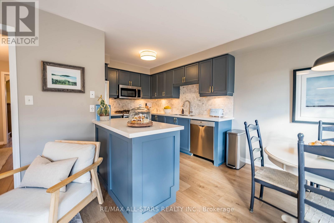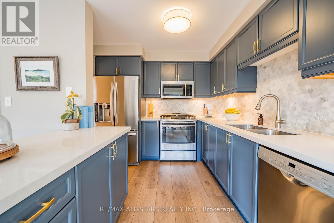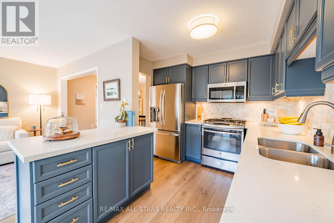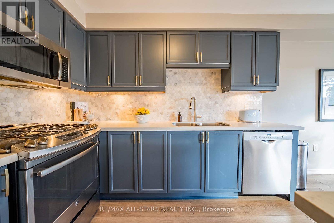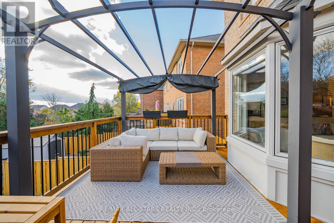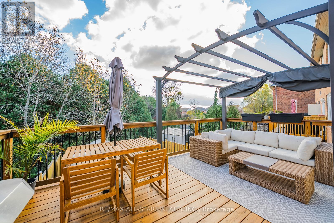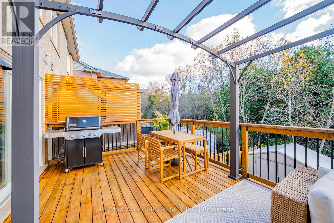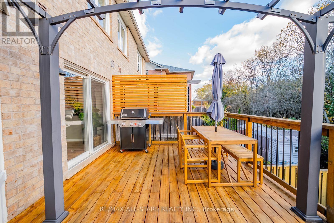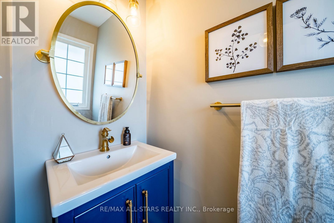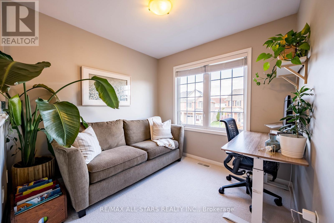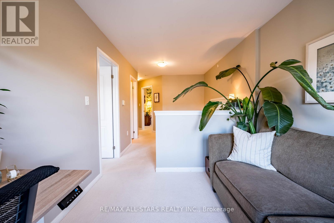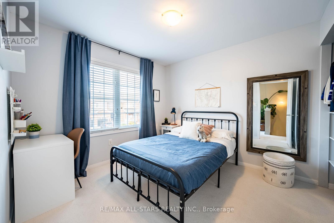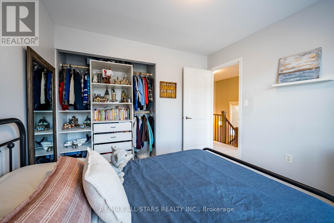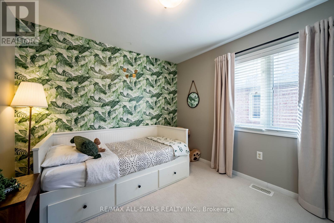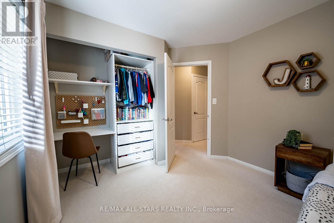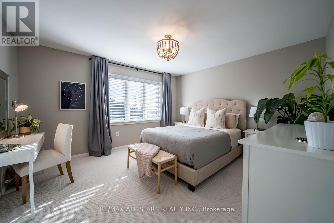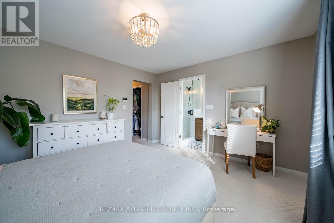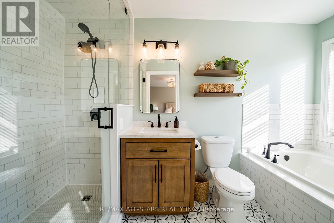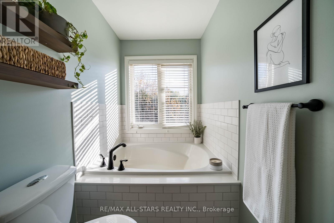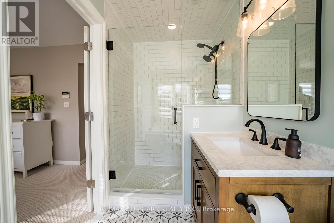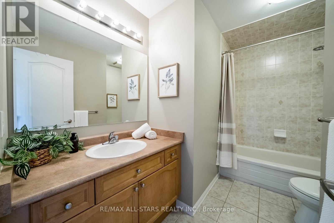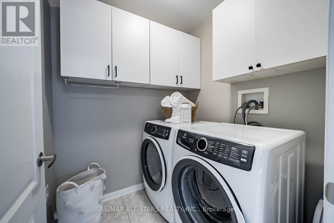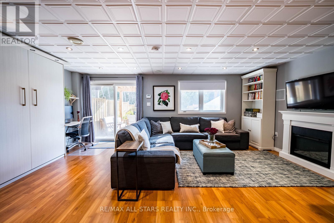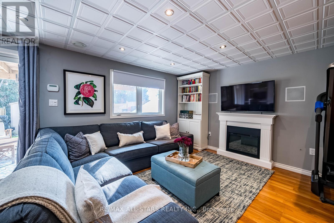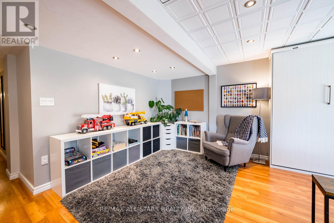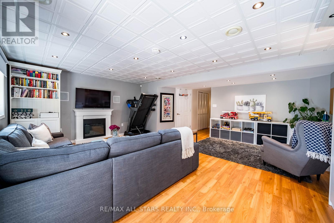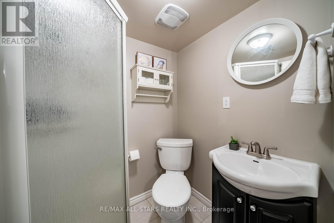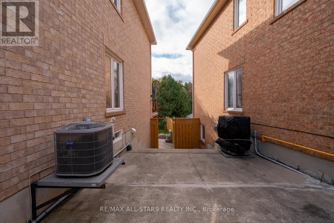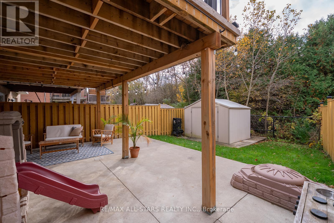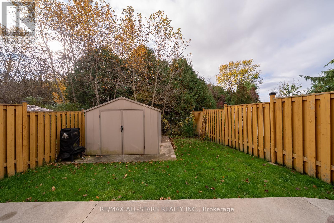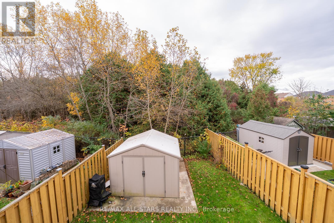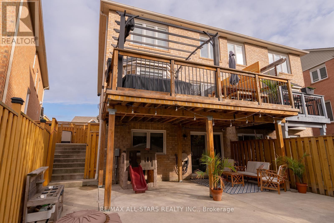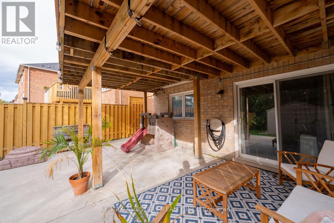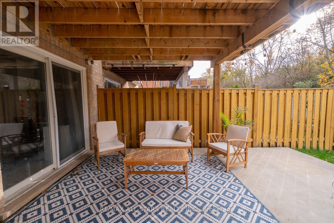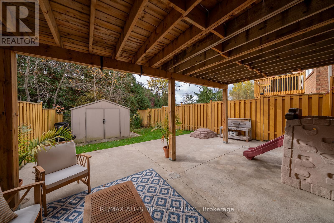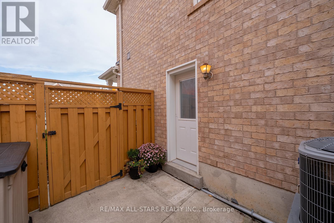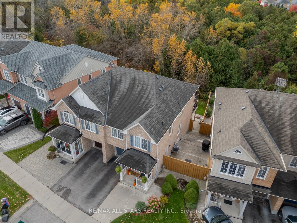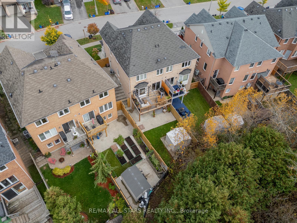177 Dougherty Crescent Whitchurch-Stouffville, Ontario L4A 0A6
$1,038,000
Welcome to 177 Dougherty Crescent, a beautifully updated 3-bedroom plus den, 4-bathroom semi-detached home in the heart of Stouffville. Perfectly positioned on a premium ravine lot with a walkout basement, this property combines modern updates with a serene natural backdrop. Inside, the bright foyer with powder room leads to a spacious dining room with plenty of room for a large table. The renovated kitchen features quartz countertops, stainless steel appliances, a stylish backsplash, and stunning cabinetry. A breakfast area gives you a casual dining space with walkout to the beautiful deck. The open-concept living room offers a bay window with picturesque ravine views, creating an inviting space for relaxing or entertaining. The neutral colour palette is perfect for any style. Upstairs, a versatile loft area provides the perfect home office or reading nook. The primary suite overlooks the ravine and includes a walk-in closet and a beautifully renovated 4-piece ensuite. Two additional bedrooms with custom closet organizers share a well-appointed 4 piece bathroom.The finished walkout basement expands your living space, featuring a bright rec room with a Murphy Bed and sliding doors to the patio, above grade windows and an electric fireplace. A 3-piece bathroom, and a convenient side entrance make this space very functional. The basement is roughed in for a kitchen and could easily be transformed into a basement apartment. Enjoy outdoor living with both an upper deck and lower patio, surrounded by the privacy and beauty of nature. Located in the sought-after Wheeler's Mill community, within top-rated school boundaries of St. Brendan and Oscar Peterson and close to parks, trails, leisure facilities, and Stouffville's charming Main Street amenities. ***Kitchen 2020, Flooring 2024, Washer/Dryer 2024, Tankless Water Heater 2024, Deck 2023, Primary Bathroom 2022, Furnace/AC 2022, Humidifier 2024, Electrical for Hot Tub and EV Charger*** (id:50886)
Open House
This property has open houses!
2:00 pm
Ends at:4:00 pm
2:00 pm
Ends at:4:00 pm
Property Details
| MLS® Number | N12492712 |
| Property Type | Single Family |
| Community Name | Stouffville |
| Equipment Type | Water Heater, Water Heater - Tankless |
| Parking Space Total | 3 |
| Rental Equipment Type | Water Heater, Water Heater - Tankless |
| Structure | Deck, Patio(s), Porch |
Building
| Bathroom Total | 4 |
| Bedrooms Above Ground | 3 |
| Bedrooms Below Ground | 1 |
| Bedrooms Total | 4 |
| Amenities | Fireplace(s) |
| Appliances | Water Softener, Water Heater - Tankless, Dishwasher, Dryer, Microwave, Stove, Washer, Window Coverings, Refrigerator |
| Basement Development | Finished |
| Basement Features | Walk Out |
| Basement Type | N/a (finished) |
| Construction Style Attachment | Semi-detached |
| Cooling Type | Central Air Conditioning |
| Exterior Finish | Brick |
| Fireplace Present | Yes |
| Flooring Type | Vinyl, Carpeted |
| Foundation Type | Concrete |
| Half Bath Total | 1 |
| Heating Fuel | Natural Gas |
| Heating Type | Forced Air |
| Stories Total | 2 |
| Size Interior | 1,500 - 2,000 Ft2 |
| Type | House |
| Utility Water | Municipal Water |
Parking
| Attached Garage | |
| Garage |
Land
| Acreage | No |
| Landscape Features | Landscaped |
| Sewer | Sanitary Sewer |
| Size Depth | 107 Ft |
| Size Frontage | 34 Ft ,1 In |
| Size Irregular | 34.1 X 107 Ft |
| Size Total Text | 34.1 X 107 Ft |
Rooms
| Level | Type | Length | Width | Dimensions |
|---|---|---|---|---|
| Second Level | Den | 2.67 m | 2.68 m | 2.67 m x 2.68 m |
| Second Level | Primary Bedroom | 3.73 m | 4.2 m | 3.73 m x 4.2 m |
| Second Level | Bedroom 2 | 3.04 m | 2.91 m | 3.04 m x 2.91 m |
| Second Level | Bedroom 3 | 2.99 m | 3.73 m | 2.99 m x 3.73 m |
| Basement | Recreational, Games Room | 5.71 m | 5.59 m | 5.71 m x 5.59 m |
| Main Level | Dining Room | 3.42 m | 2.84 m | 3.42 m x 2.84 m |
| Main Level | Kitchen | 2.53 m | 5.83 m | 2.53 m x 5.83 m |
| Main Level | Living Room | 3.39 m | 4.55 m | 3.39 m x 4.55 m |
| Main Level | Eating Area | 2.53 m | 5.83 m | 2.53 m x 5.83 m |
Contact Us
Contact us for more information
Dolores Trentadue
Salesperson
www.trentaduetorresteam.com/
www.facebook.com/Trentadue.Torres.Real.Estate.Team
twitter.com/TrentadueTorres
155 Mostar St #1-2
Stouffville, Ontario L4A 0G2
(905) 640-3131
Sonya Torres
Salesperson
trentaduetorresteam.com/
www.facebook.com/Trentadue.Torres.Real.Estate.Team
twitter.com/TrentadueTorres
www.linkedin.com/in/sonya-torres-847a55a5/
155 Mostar St #1-2
Stouffville, Ontario L4A 0G2
(905) 640-3131
Leslie Anne Black
Salesperson
155 Mostar St #1-2
Stouffville, Ontario L4A 0G2
(905) 640-3131
Bridget Michelle Manu
Broker
trentaduetorresteam.com/bridget-spanogiannis/
www.facebook.com/pages/BRIDGET-MANU-REAL-ESTATE-PROFESSIONAL/33736470701?ref=hl
twitter.com/Realtorbridge
www.linkedin.com/profile/view?id=15437808&trk=h-gnav-name-link-0
155 Mostar St #1-2
Stouffville, Ontario L4A 0G2
(905) 640-3131

