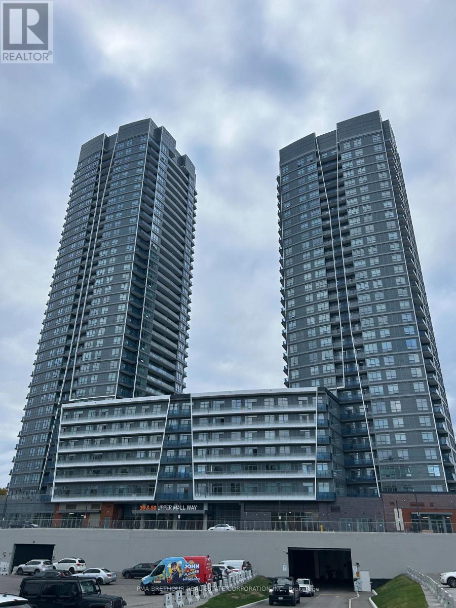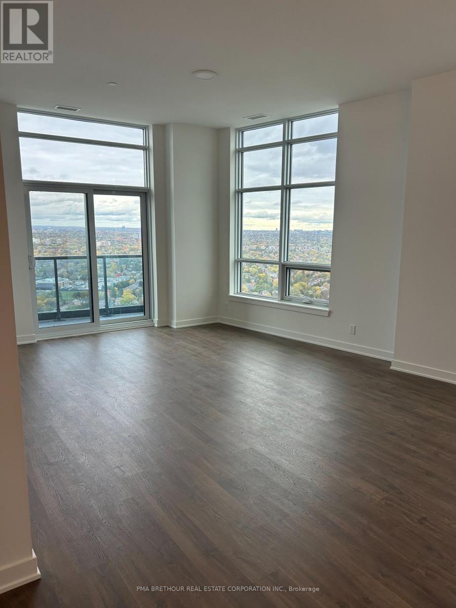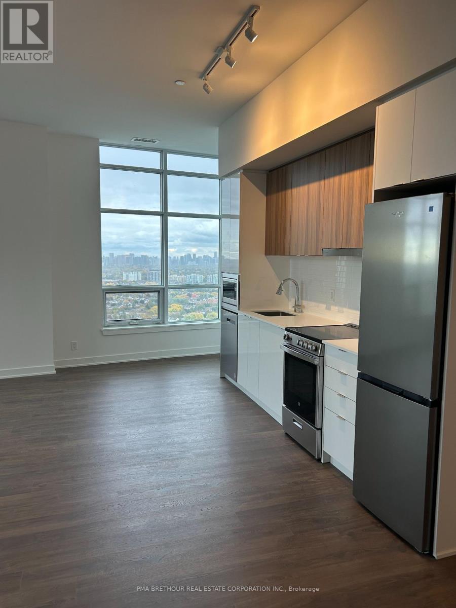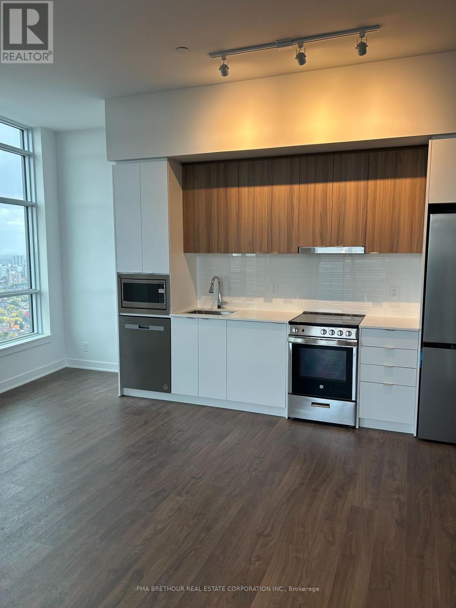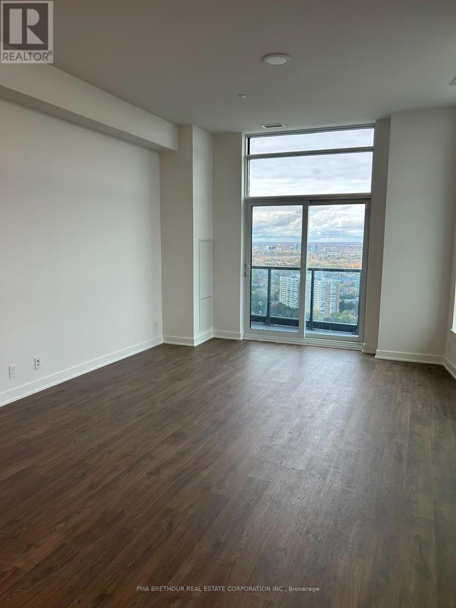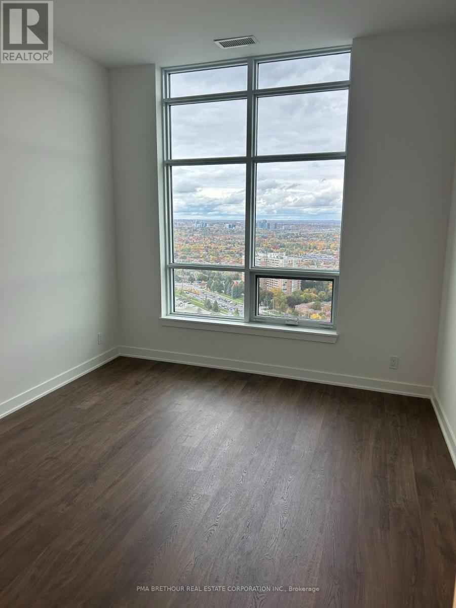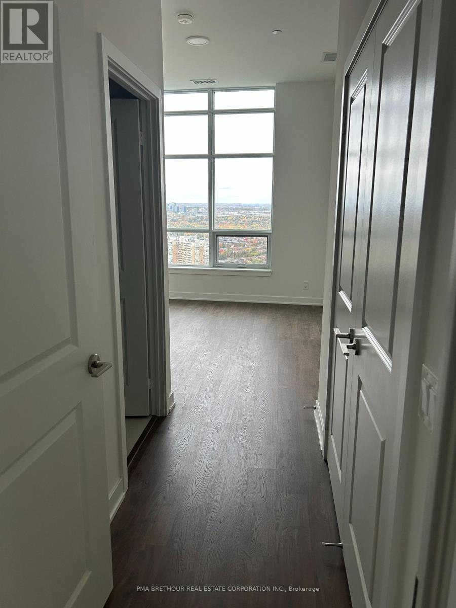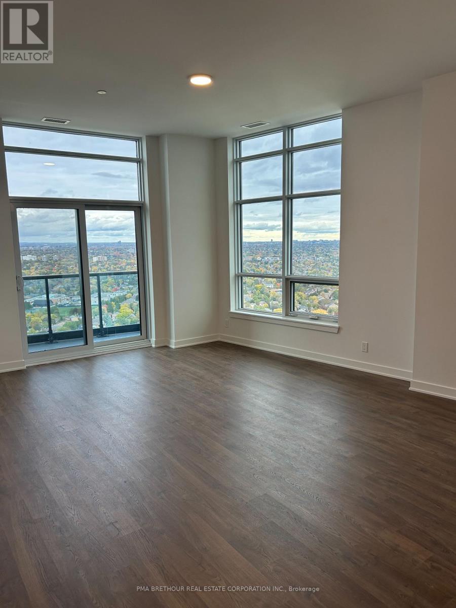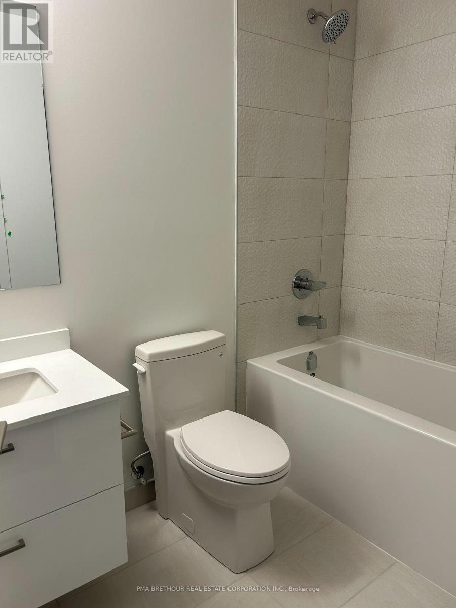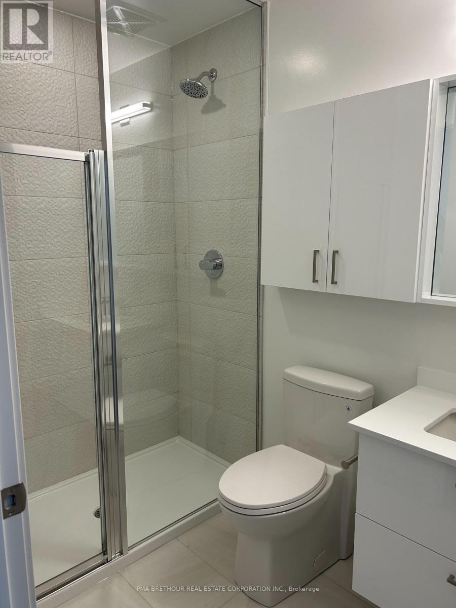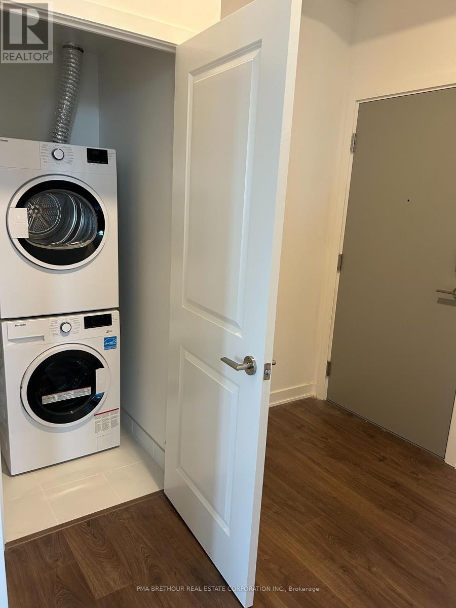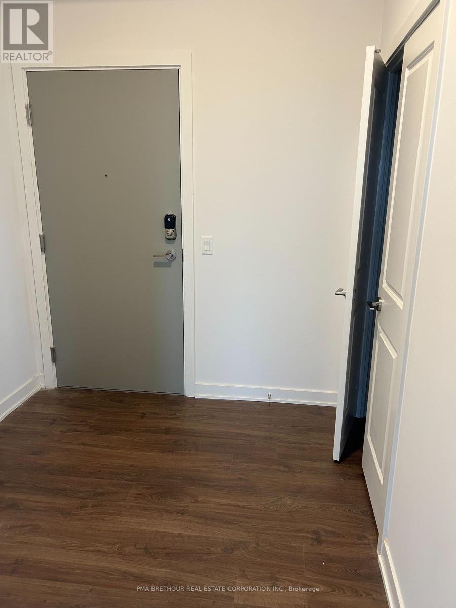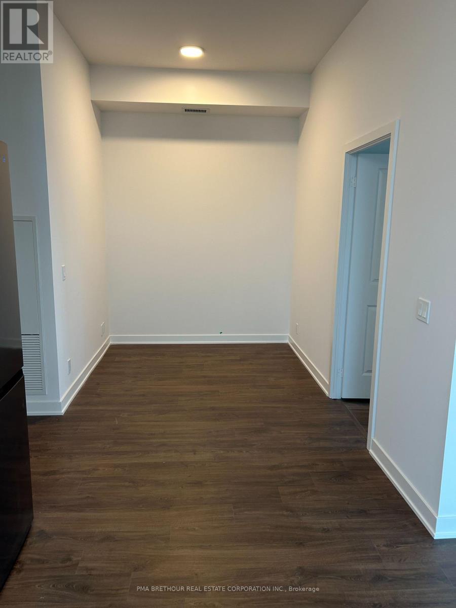B-Ph09 - 50 Upper Mall Way Vaughan, Ontario L4J 4P8
$898,900Maintenance, Water, Common Area Maintenance, Insurance
$705.42 Monthly
Maintenance, Water, Common Area Maintenance, Insurance
$705.42 MonthlyONE OF A KIND LUXURY PENTHOUSE at the brand new Promenade Park Towers with Direct Access to Promenade Shopping Centre and all amenities nearby. This stunning 2 Bedroom Plus Den penthouse has a wrap around breathtaking city views with a gorgeous balcony overlooking the city skyline. Nearly 1100 square feet of luxury living space, open-concept layout and high-end finishes, including quartzcountertops, stainless steel appliances, European-style cabinets, ceramic & laminate floors throughout and much more. Excellent Building Amenities: 24 Hr Concierge & Security, Half Acre Outdoor Green Roof Terrace, Zen-inspired Exercise Room & Yoga Studio, Party Room, Private Dining Room with Kitchen, Indoor & Outdoor Children's Play Area, Ultra-connected Study Lounge, Cyber Lounge, Sports Lounge, Billiards Room, Media/Game Room, Cards Room, Golf Simulator, Guest Suites & more! Steps to Promenade VIVA Terminal & Rapid Transit, Library, Parks, NatureTrails, Golf & Country Clubs, Community Centre, Schools, Theatres, and all the Conveniences at Promenade Shopping Centre & nearby Plazas(Shops, Restaurants, Supermarkets, Entertainments, etc.). Easy access to highways (Hwys 407, 7, 400, 404, 401). Connected Modern Living At Its Best! (id:50886)
Property Details
| MLS® Number | N12492628 |
| Property Type | Single Family |
| Community Name | Brownridge |
| Community Features | Pets Allowed With Restrictions |
| Features | Elevator, Balcony, Carpet Free, In Suite Laundry |
| Parking Space Total | 1 |
| View Type | City View |
Building
| Bathroom Total | 2 |
| Bedrooms Above Ground | 2 |
| Bedrooms Below Ground | 1 |
| Bedrooms Total | 3 |
| Age | New Building |
| Amenities | Exercise Centre, Party Room, Storage - Locker, Security/concierge |
| Appliances | Dishwasher, Microwave, Hood Fan, Stove, Refrigerator |
| Basement Type | None |
| Cooling Type | Central Air Conditioning |
| Exterior Finish | Brick |
| Fire Protection | Smoke Detectors |
| Flooring Type | Laminate |
| Foundation Type | Concrete |
| Heating Fuel | Natural Gas |
| Heating Type | Coil Fan |
| Size Interior | 1,000 - 1,199 Ft2 |
| Type | Apartment |
Parking
| Underground | |
| Garage |
Land
| Acreage | No |
Rooms
| Level | Type | Length | Width | Dimensions |
|---|---|---|---|---|
| Flat | Living Room | 7.01 m | 4.24 m | 7.01 m x 4.24 m |
| Flat | Dining Room | 7.01 m | 4.24 m | 7.01 m x 4.24 m |
| Flat | Kitchen | 7.01 m | 4.24 m | 7.01 m x 4.24 m |
| Flat | Den | 2.1 m | 2.23 m | 2.1 m x 2.23 m |
| Flat | Primary Bedroom | 3.35 m | 3.38 m | 3.35 m x 3.38 m |
| Flat | Bedroom 2 | 2.74 m | 2.77 m | 2.74 m x 2.77 m |
https://www.realtor.ca/real-estate/29049945/b-ph09-50-upper-mall-way-vaughan-brownridge-brownridge
Contact Us
Contact us for more information
Paul Wilson
Salesperson
(416) 278-5333
20 Valleywood Dr #103
Markham, Ontario L3R 6G1
(905) 415-2710
(905) 415-2724

