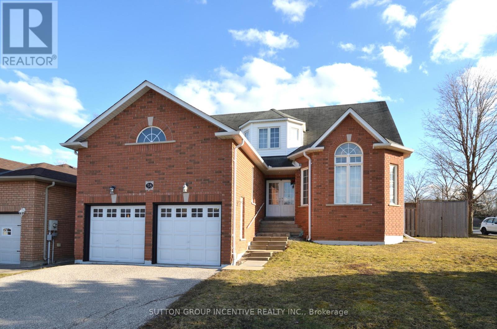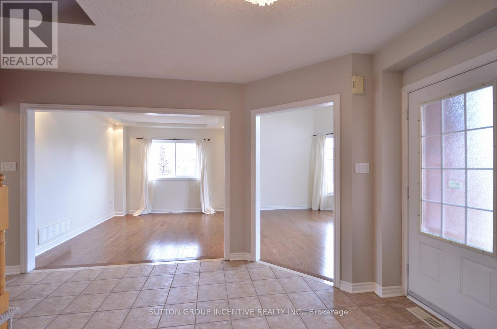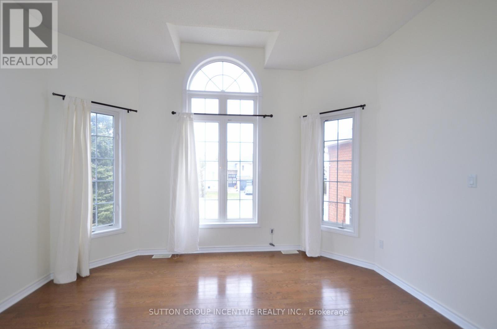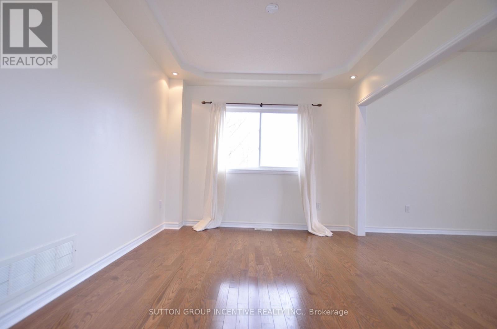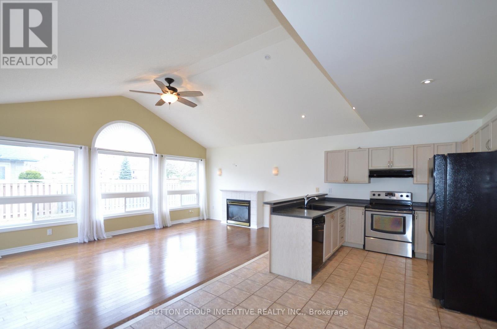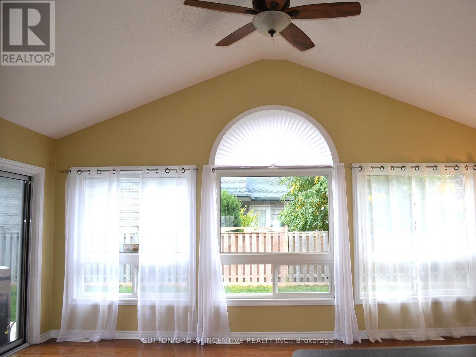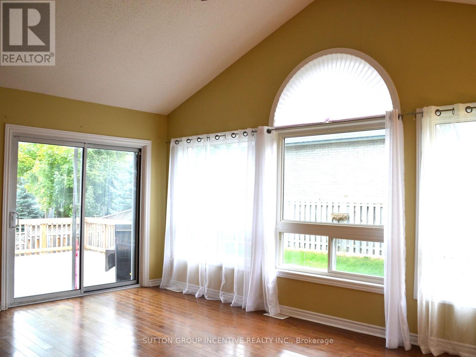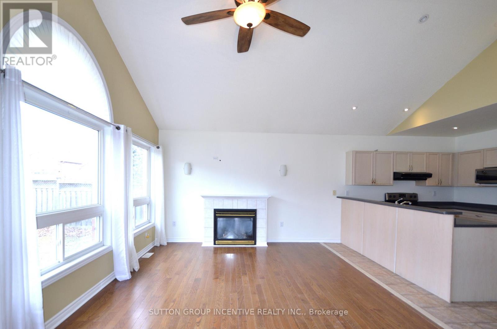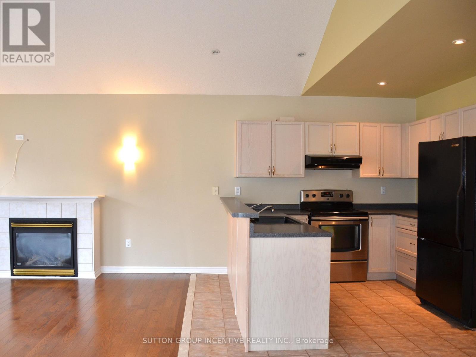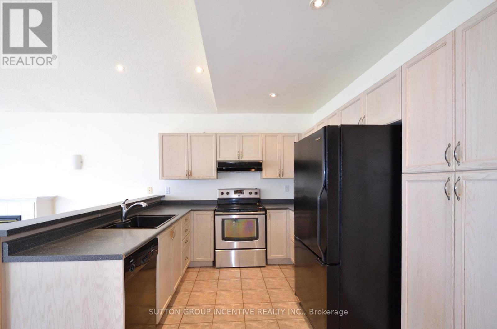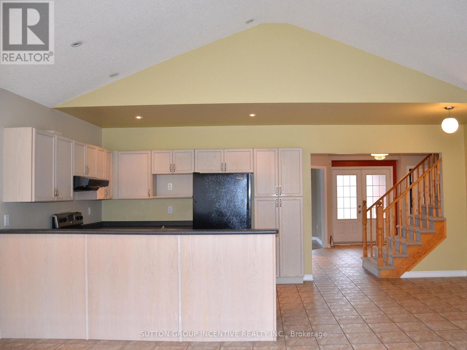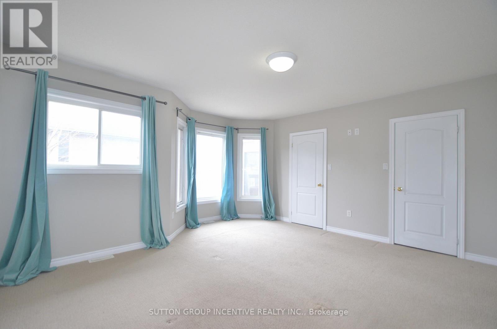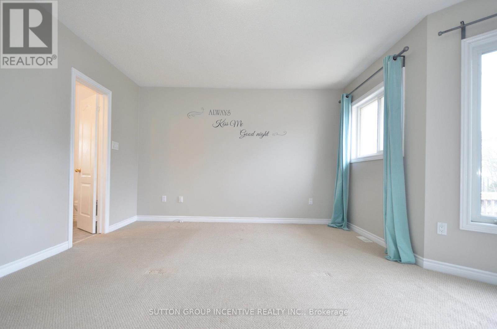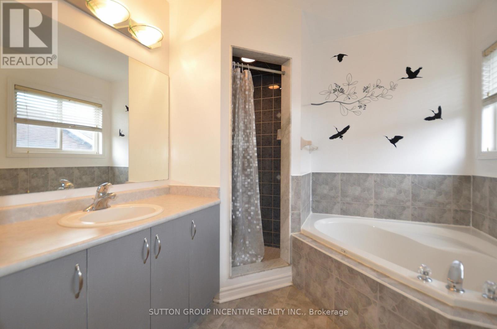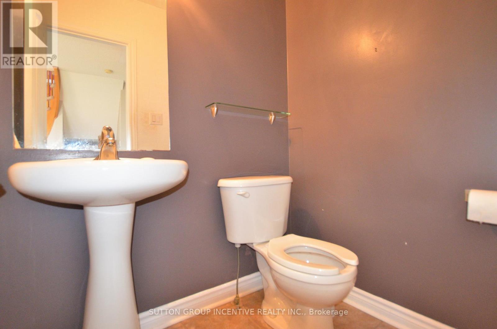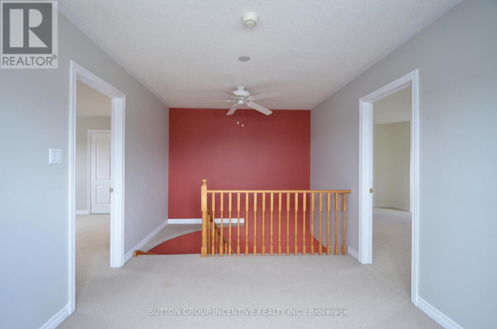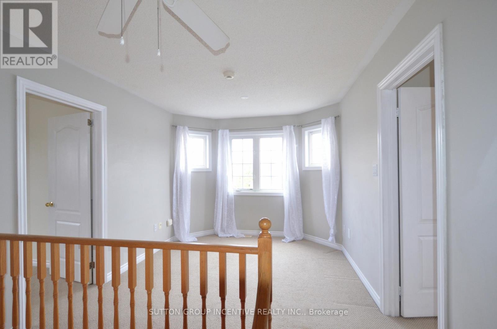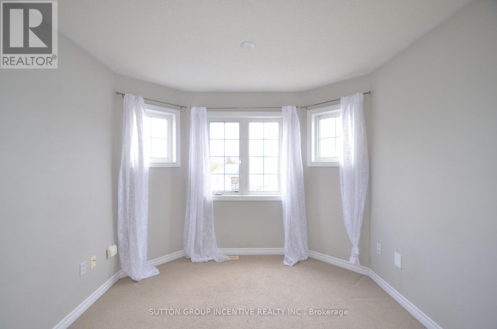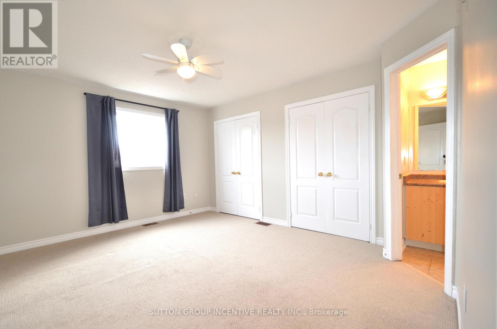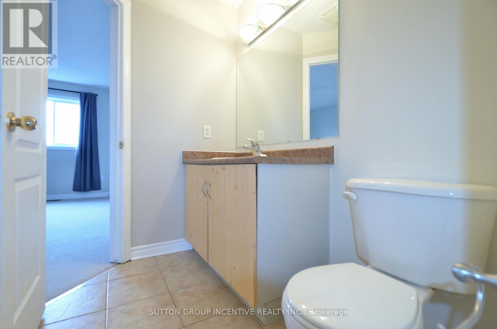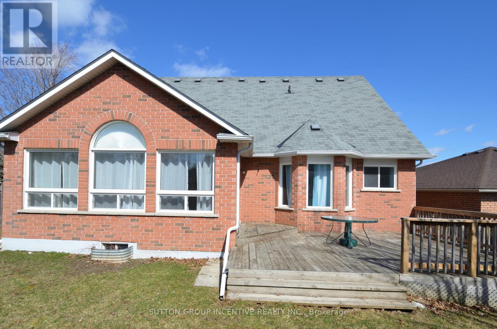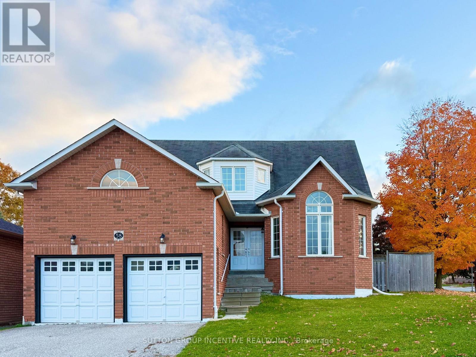58 Bloxham Place Barrie, Ontario L4N 9K2
$3,100 Monthly
BRICK HOME IN PRESTIGIOUS KINGSWOOD! WALKING TRAIL AND WILKIN'S BEACH! CLOSE TO GO, LIBRARY, SCHOOLS, SHOPPING, HIGHWAYS. LARGE DECK, FENCED YARD. BRIGHT AND SUN FILLED FAMILY ROOM WITH GAS FIREPLACE, EAT-IN KITCHEN, VAULTED CEILING, SEPARATE DINING ROOM AND LIVING ROOM WITH HIGH CEILING. DOUBLE CLOSETS IN ALL BEDROOMS. GARAGE DOOR OPENERS. FIRST & LAST MONTHS & PHOTO ID & FULL CREDIT REPORT & RENTAL APPLICATION & REFERENCES & EMPLOYMENT LETTER WITH PAYSTUBS REQUIRED. UTILITIES EXTRA. NO SMOKING. PREFER NO PETS. OWNER IS REALTOR. (id:50886)
Property Details
| MLS® Number | S12491008 |
| Property Type | Single Family |
| Community Name | Bayshore |
| Amenities Near By | Public Transit |
| Equipment Type | Water Heater |
| Features | Conservation/green Belt |
| Parking Space Total | 3 |
| Rental Equipment Type | Water Heater |
Building
| Bathroom Total | 3 |
| Bedrooms Above Ground | 3 |
| Bedrooms Total | 3 |
| Age | 6 To 15 Years |
| Appliances | Garage Door Opener Remote(s), Water Heater |
| Basement Development | Unfinished |
| Basement Type | Full (unfinished) |
| Construction Style Attachment | Detached |
| Cooling Type | Central Air Conditioning |
| Exterior Finish | Brick |
| Fireplace Present | Yes |
| Flooring Type | Hardwood, Tile |
| Foundation Type | Poured Concrete |
| Half Bath Total | 1 |
| Heating Fuel | Natural Gas |
| Heating Type | Forced Air |
| Stories Total | 2 |
| Size Interior | 2,500 - 3,000 Ft2 |
| Type | House |
| Utility Water | Municipal Water |
Parking
| Attached Garage | |
| Garage |
Land
| Acreage | No |
| Land Amenities | Public Transit |
| Sewer | Sanitary Sewer |
| Size Depth | 106 Ft |
| Size Frontage | 43 Ft |
| Size Irregular | 43 X 106 Ft |
| Size Total Text | 43 X 106 Ft|under 1/2 Acre |
| Surface Water | Lake/pond |
Rooms
| Level | Type | Length | Width | Dimensions |
|---|---|---|---|---|
| Second Level | Bedroom | 4.31 m | 4.03 m | 4.31 m x 4.03 m |
| Second Level | Sitting Room | 3.3 m | 2.97 m | 3.3 m x 2.97 m |
| Second Level | Bathroom | Measurements not available | ||
| Second Level | Bedroom | 4.36 m | 4.03 m | 4.36 m x 4.03 m |
| Main Level | Living Room | 4.26 m | 3.3 m | 4.26 m x 3.3 m |
| Main Level | Dining Room | 3.35 m | 2.99 m | 3.35 m x 2.99 m |
| Main Level | Kitchen | 6.24 m | 3.3 m | 6.24 m x 3.3 m |
| Main Level | Family Room | 5.63 m | 3.65 m | 5.63 m x 3.65 m |
| Main Level | Primary Bedroom | 4.72 m | 4.57 m | 4.72 m x 4.57 m |
| Main Level | Bathroom | Measurements not available | ||
| Main Level | Bathroom | Measurements not available | ||
| Main Level | Laundry Room | Measurements not available |
Utilities
| Cable | Available |
| Sewer | Installed |
https://www.realtor.ca/real-estate/29048270/58-bloxham-place-barrie-bayshore-bayshore
Contact Us
Contact us for more information
Mei Jin
Broker
(705) 717-5298
www.jinmeihome.com/
www.facebook.com/金玫-Mei-Jin-195158447533325/
241 Minet's Point Road, 100153
Barrie, Ontario L4N 4C4
(705) 739-1300

