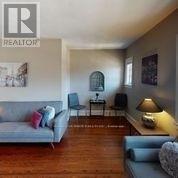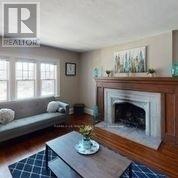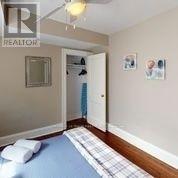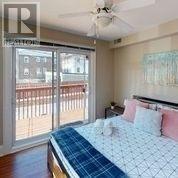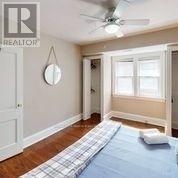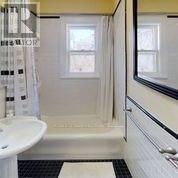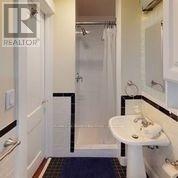2 - 470 Oriole Parkway Toronto, Ontario M5P 2H8
3 Bedroom
2 Bathroom
1,500 - 2,000 ft2
Fireplace
Central Air Conditioning
Forced Air
$3,900 Monthly
Massive 1500SF 3 Bedroom 2 Washroom Apartment on Oriole Parkway w/ Rare Wood Burning Fireplace on the Main Floor of 2 Storey Building. Hardwood Floors Throughout; Separate Living and Dinning Rooms with Pass-Through Opening form Kitchen. Dedicated Laundry Room with Locked Storage Area. Steps from Fantastic Parks and Schools and 1 Block from the New Eglinton Line Transit. Rear Parking Available. (id:50886)
Property Details
| MLS® Number | C12490120 |
| Property Type | Multi-family |
| Community Name | Yonge-Eglinton |
| Parking Space Total | 1 |
Building
| Bathroom Total | 2 |
| Bedrooms Above Ground | 3 |
| Bedrooms Total | 3 |
| Amenities | Fireplace(s), Separate Heating Controls, Separate Electricity Meters |
| Appliances | Range |
| Basement Type | None |
| Cooling Type | Central Air Conditioning |
| Exterior Finish | Brick |
| Fireplace Present | Yes |
| Fireplace Total | 1 |
| Foundation Type | Concrete |
| Heating Fuel | Natural Gas |
| Heating Type | Forced Air |
| Size Interior | 1,500 - 2,000 Ft2 |
| Type | Other |
| Utility Water | Municipal Water |
Parking
| No Garage |
Land
| Acreage | No |
| Sewer | Sanitary Sewer |
Rooms
| Level | Type | Length | Width | Dimensions |
|---|---|---|---|---|
| Main Level | Living Room | Measurements not available | ||
| Main Level | Dining Room | Measurements not available | ||
| Main Level | Bedroom | Measurements not available | ||
| Main Level | Bedroom 2 | Measurements not available | ||
| Main Level | Bedroom 3 | Measurements not available |
Contact Us
Contact us for more information
Jason John Castiglione
Salesperson
chirealestate.ca/
RE/MAX Ultimate Realty Inc.
836 Dundas St West
Toronto, Ontario M6J 1V5
836 Dundas St West
Toronto, Ontario M6J 1V5
(416) 530-1080
(416) 530-4733
www.RemaxUltimate.com



