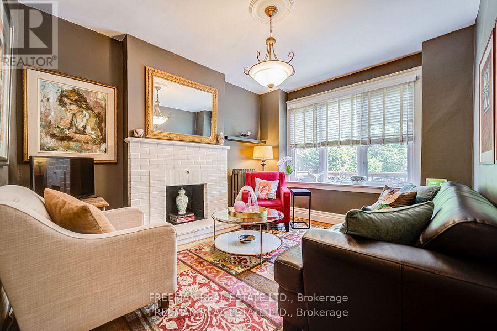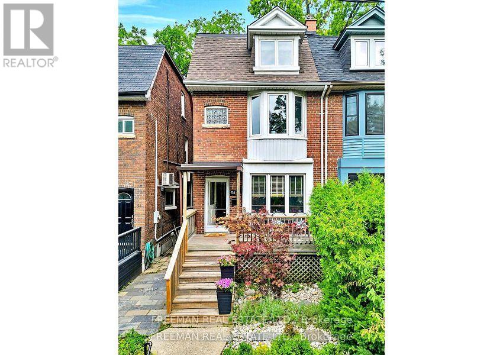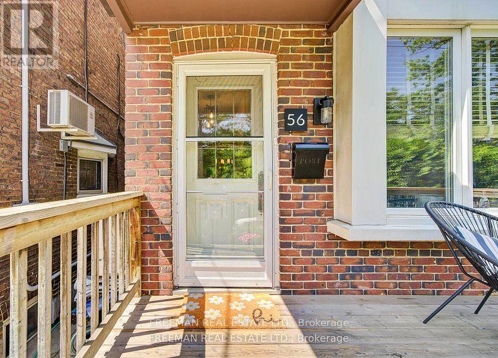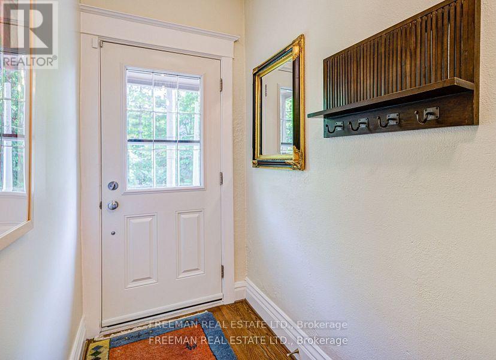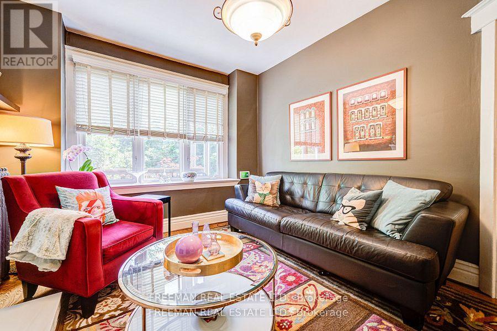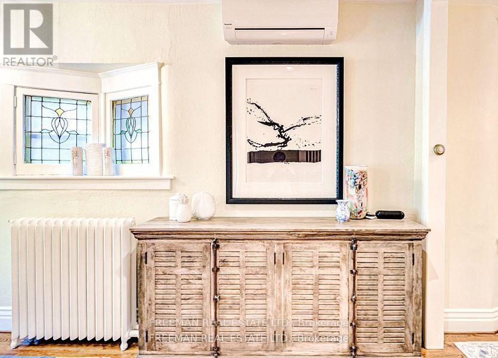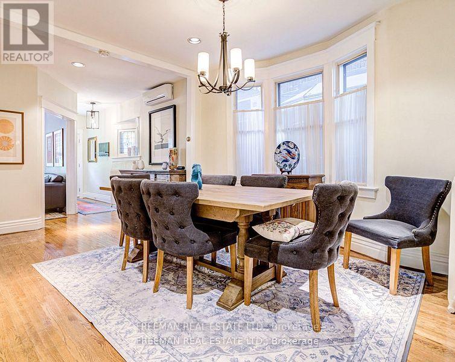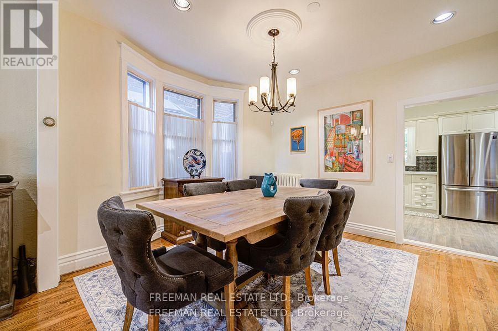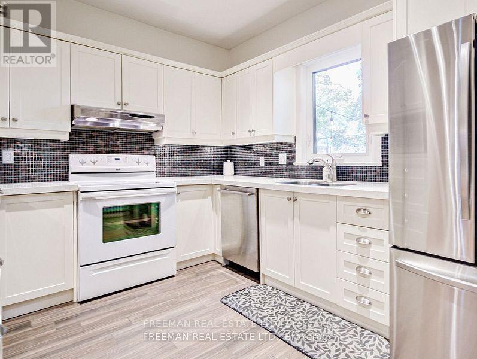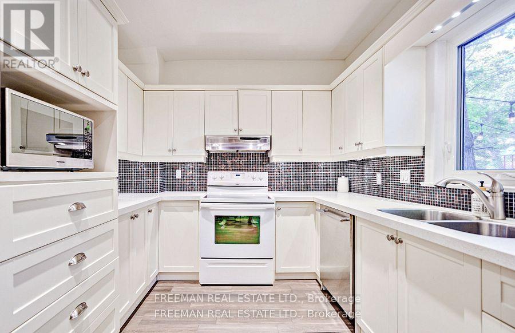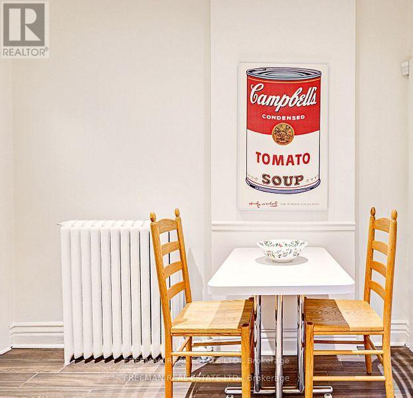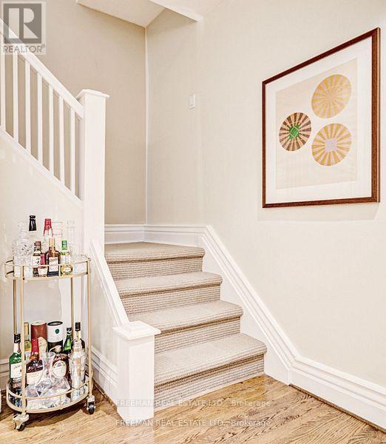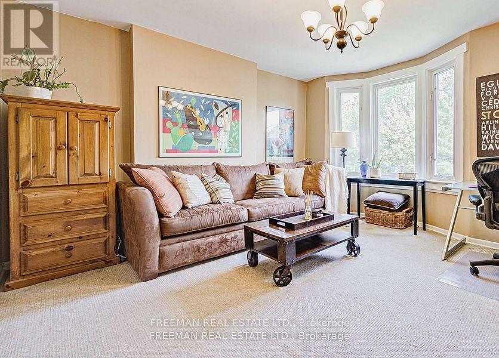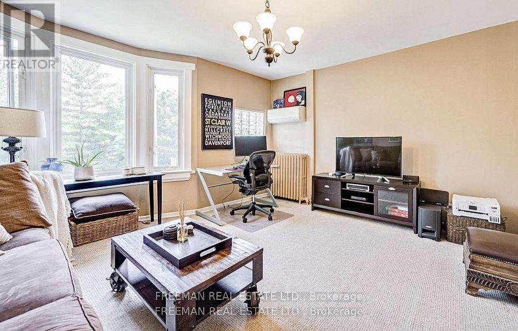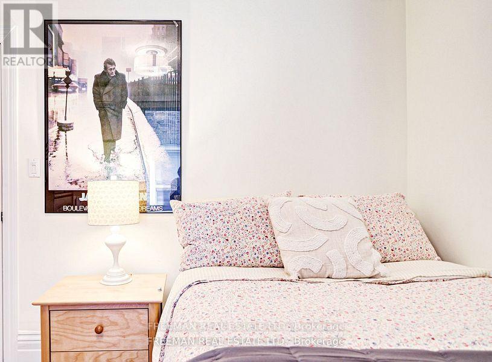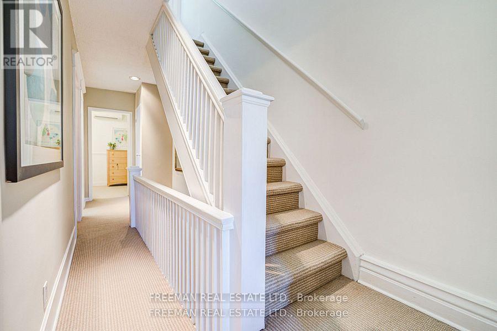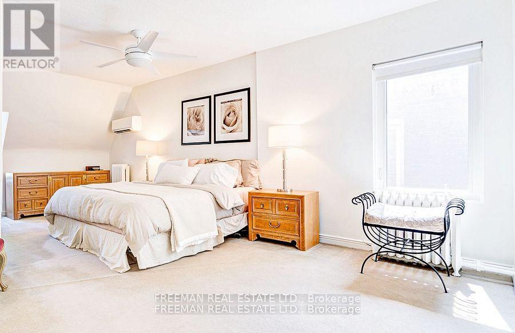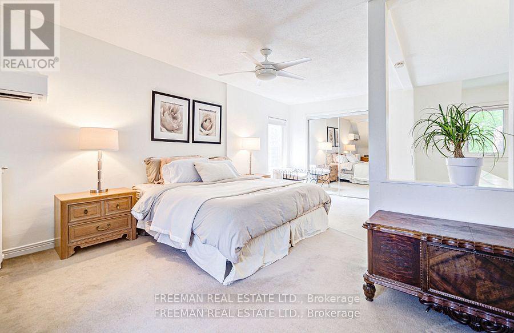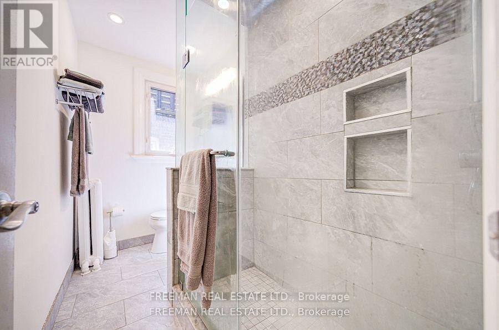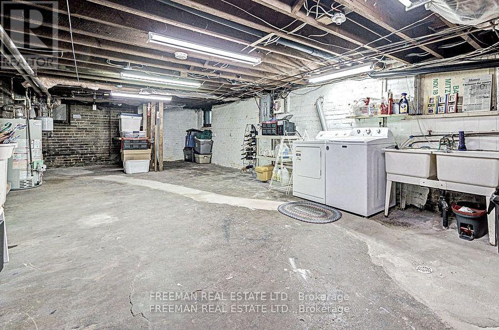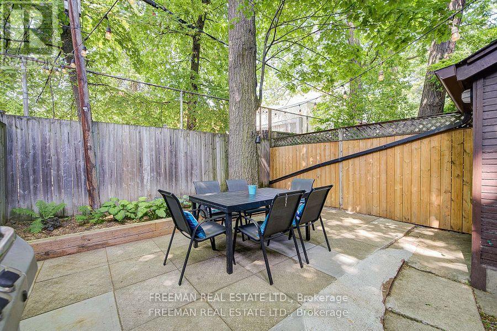56 Austin Terrace Toronto, Ontario M5R 1Y6
$1,389,000
**OPEN HOUSE THIS WEEKEND SAT & SUN 2-4pm** Oh behave, Midtown! This Casa Loma classic's now at a inspirational new price. Spanning almost 2000 sq. ft. above grade (plus a spacious, open concept, walk-out lower level), this three-storey Edwardian semi offers more space than many detached homes, minus the high maintenance. From the treetop primary suite to the family-friendly second floor and renovated kitchen built for real life, every inch hums. Leafy privacy, effortless parking, and a short walk to St. Clair West, Subway, Wychwood Barns, and top-tier schools. Prestige, practicality, and undeniable value with low carrying costs. Big house energy. Groovy value. Inspection available. Prompt viewings recommended. (id:50886)
Open House
This property has open houses!
2:00 pm
Ends at:4:00 pm
2:00 pm
Ends at:4:00 pm
Property Details
| MLS® Number | C12493454 |
| Property Type | Single Family |
| Community Name | Casa Loma |
| Amenities Near By | Park, Public Transit, Schools |
| Equipment Type | Water Heater |
| Features | Ravine |
| Rental Equipment Type | Water Heater |
| View Type | City View |
Building
| Bathroom Total | 2 |
| Bedrooms Above Ground | 4 |
| Bedrooms Total | 4 |
| Appliances | Garburator, Dishwasher, Dryer, Freezer, Microwave, Stove, Washer, Window Coverings, Refrigerator |
| Basement Development | Unfinished |
| Basement Features | Walk Out |
| Basement Type | N/a (unfinished), N/a |
| Construction Style Attachment | Semi-detached |
| Cooling Type | Wall Unit |
| Exterior Finish | Brick |
| Flooring Type | Hardwood |
| Foundation Type | Unknown |
| Half Bath Total | 1 |
| Stories Total | 3 |
| Size Interior | 1,500 - 2,000 Ft2 |
| Type | House |
| Utility Water | Municipal Water |
Parking
| No Garage | |
| Street |
Land
| Acreage | No |
| Fence Type | Fenced Yard |
| Land Amenities | Park, Public Transit, Schools |
| Sewer | Sanitary Sewer |
| Size Depth | 75 Ft |
| Size Frontage | 19 Ft ,6 In |
| Size Irregular | 19.5 X 75 Ft |
| Size Total Text | 19.5 X 75 Ft |
Rooms
| Level | Type | Length | Width | Dimensions |
|---|---|---|---|---|
| Second Level | Family Room | 4.7 m | 3.89 m | 4.7 m x 3.89 m |
| Second Level | Bedroom 2 | 2.92 m | 3.48 m | 2.92 m x 3.48 m |
| Second Level | Bedroom 3 | 3.96 m | 2.46 m | 3.96 m x 2.46 m |
| Third Level | Primary Bedroom | 6.5 m | 4.7 m | 6.5 m x 4.7 m |
| Lower Level | Laundry Room | 6.32 m | 4.7 m | 6.32 m x 4.7 m |
| Main Level | Living Room | 3.35 m | 4.17 m | 3.35 m x 4.17 m |
| Main Level | Dining Room | 4.06 m | 3.66 m | 4.06 m x 3.66 m |
| Main Level | Kitchen | 4.7 m | 2.95 m | 4.7 m x 2.95 m |
| Main Level | Foyer | 1.22 m | 2.74 m | 1.22 m x 2.74 m |
| Main Level | Bathroom | 0.91 m | 1.83 m | 0.91 m x 1.83 m |
https://www.realtor.ca/real-estate/29050493/56-austin-terrace-toronto-casa-loma-casa-loma
Contact Us
Contact us for more information
Daniel Todd Freeman
Broker
www.thefreemanadvantage.com/
www.facebook.com/torontodistinctrealestate/
www.linkedin.com/in/daniel-freeman-98764b11/
988 Bathurst Street
Toronto, Ontario M5R 3G6
(416) 535-3103
(416) 535-3106
www.facebook.com/FreemanRealEstateltdbrokerage
twitter.com/Freeman_Realty
Nancy Freeman
Salesperson
www.freemanrealty.com/
www.facebook.com/FreemanRealEstateltdbrokerage
twitter.com/Freeman_Realty
instagram.com/freeman_realty
988 Bathurst Street
Toronto, Ontario M5R 3G6
(416) 535-3103
(416) 535-3106
www.facebook.com/FreemanRealEstateltdbrokerage
twitter.com/Freeman_Realty

