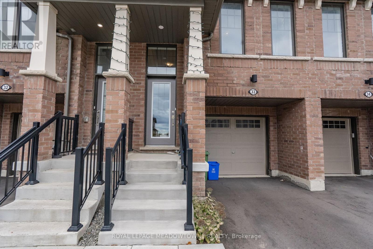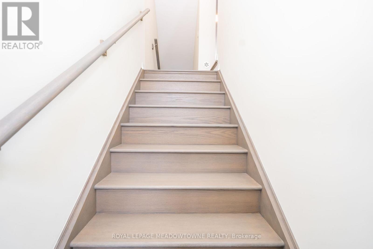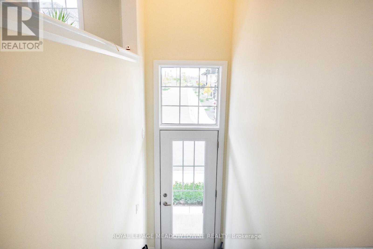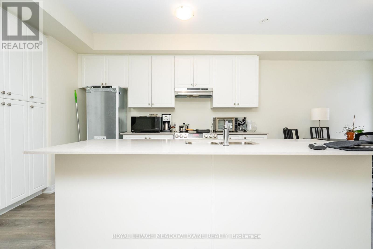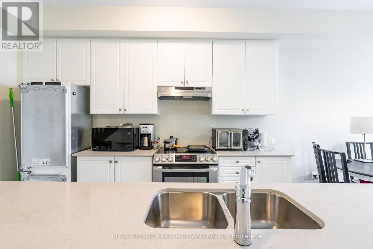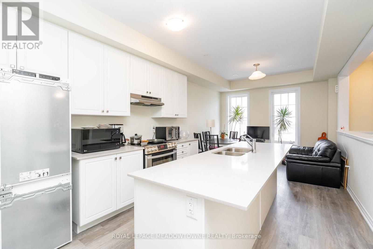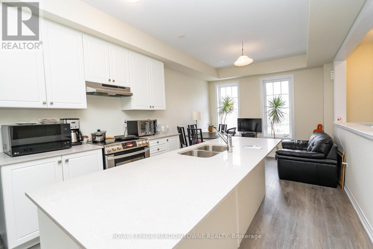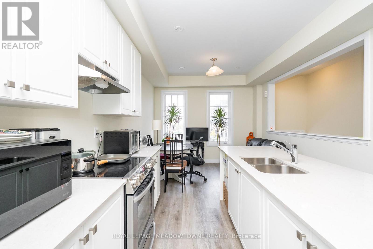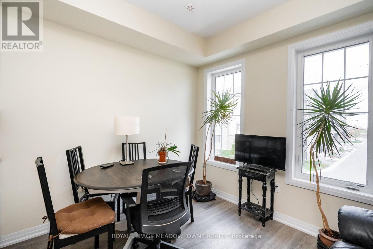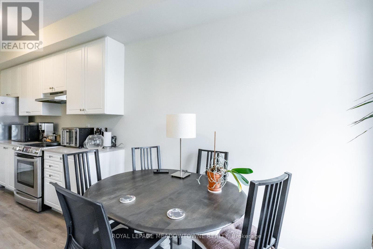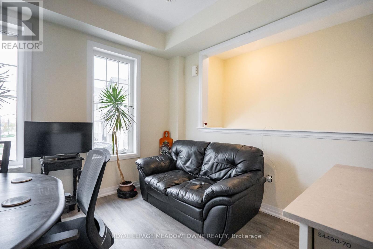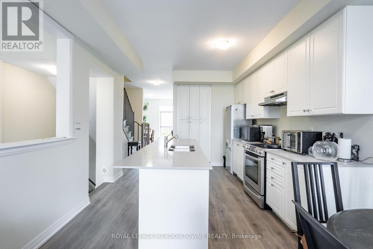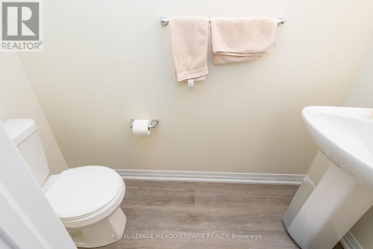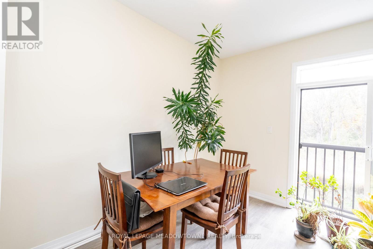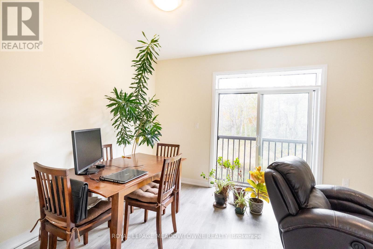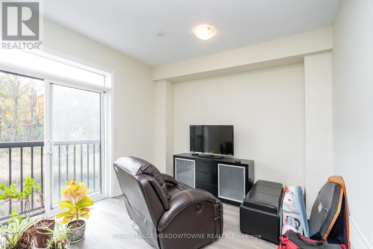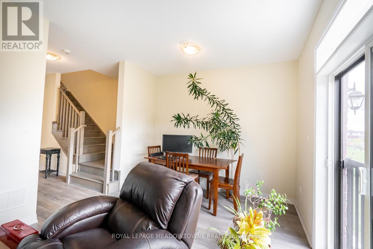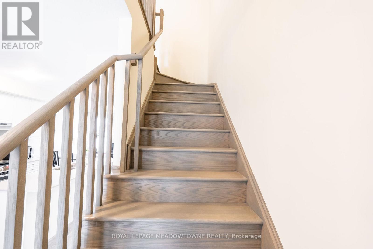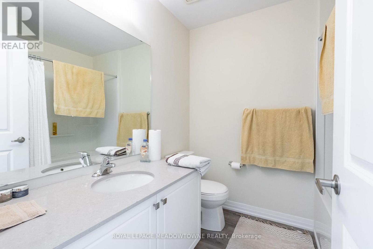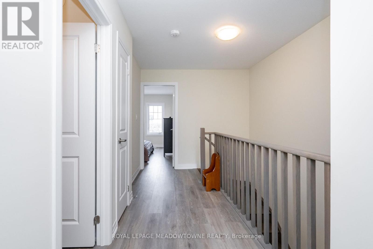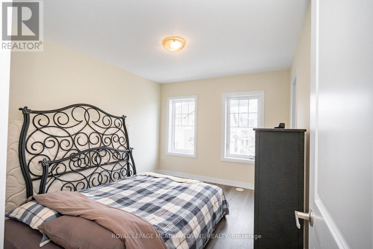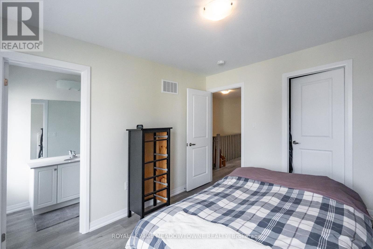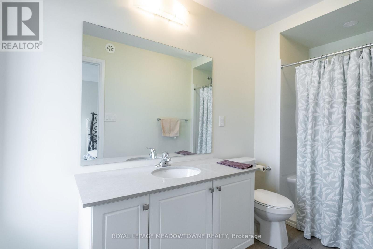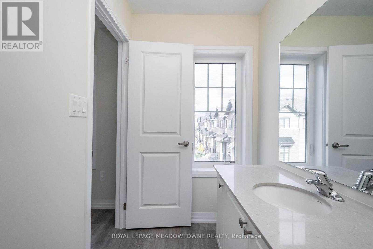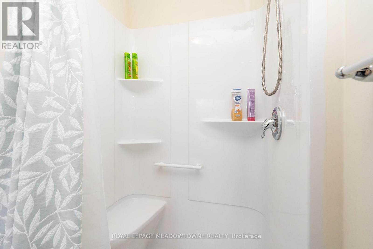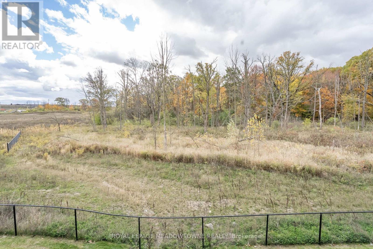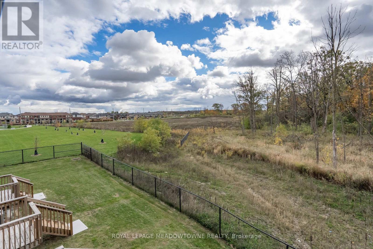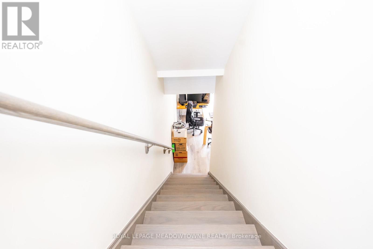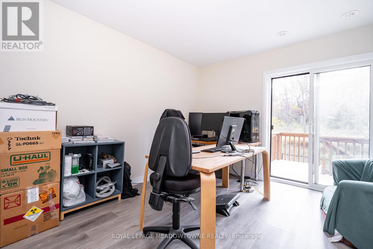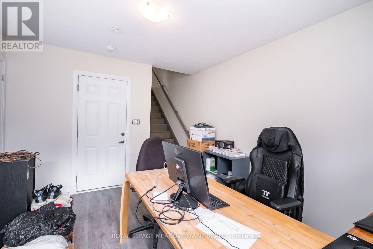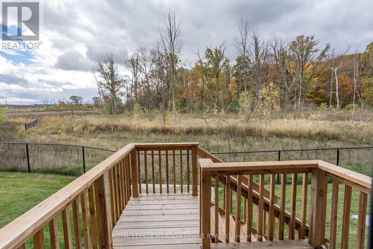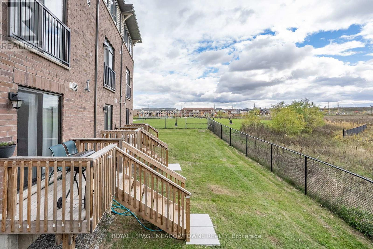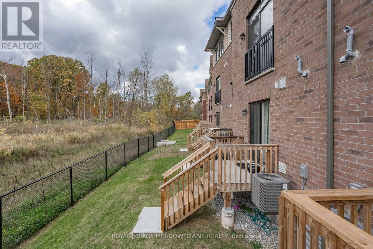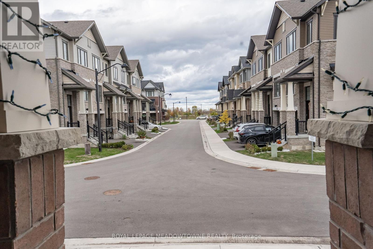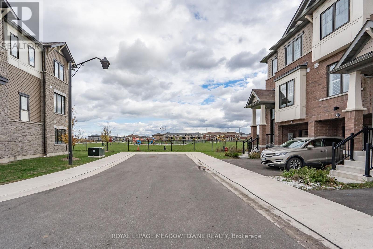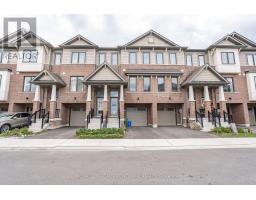33 - 185 Bedrock Drive Hamilton, Ontario L8J 0M5
3 Bedroom
3 Bathroom
1,500 - 2,000 ft2
Central Air Conditioning
Forced Air
$747,700
Experience contemporary elegance in this new 3-storeytownhouse, featuring a bright open-concept layout with over size windows and a versatile ground-level den-perfect for an office-with direct access to your private backyard oasis overlooking a tranquil ravine and mature landscape. Enjoy seamless indoor-outdoor living while being just steps from scenic trails, top-rated parks, and premium schools, plus the convenience of nearby shopping malls and quick access to major highways for effortless commuting. (id:50886)
Property Details
| MLS® Number | X12493370 |
| Property Type | Single Family |
| Community Name | Stoney Creek Mountain |
| Parking Space Total | 2 |
Building
| Bathroom Total | 3 |
| Bedrooms Above Ground | 3 |
| Bedrooms Total | 3 |
| Age | 0 To 5 Years |
| Basement Type | None |
| Construction Style Attachment | Attached |
| Cooling Type | Central Air Conditioning |
| Exterior Finish | Brick |
| Flooring Type | Laminate |
| Foundation Type | Concrete |
| Half Bath Total | 1 |
| Heating Fuel | Natural Gas |
| Heating Type | Forced Air |
| Stories Total | 3 |
| Size Interior | 1,500 - 2,000 Ft2 |
| Type | Row / Townhouse |
| Utility Water | Municipal Water |
Parking
| Attached Garage | |
| Garage |
Land
| Acreage | No |
| Sewer | Sanitary Sewer |
| Size Frontage | 16 Ft |
| Size Irregular | 16 Ft |
| Size Total Text | 16 Ft |
| Zoning Description | Rm2-54 |
Rooms
| Level | Type | Length | Width | Dimensions |
|---|---|---|---|---|
| Second Level | Primary Bedroom | 3.2 m | 3.77 m | 3.2 m x 3.77 m |
| Second Level | Bedroom 2 | 2.37 m | 3.74 m | 2.37 m x 3.74 m |
| Second Level | Bedroom 3 | 2.37 m | 3.29 m | 2.37 m x 3.29 m |
| Main Level | Den | 3.3 m | 3.68 m | 3.3 m x 3.68 m |
| Main Level | Great Room | 4.84 m | 3.32 m | 4.84 m x 3.32 m |
| Main Level | Kitchen | 3.38 m | 3.38 m | 3.38 m x 3.38 m |
| Main Level | Dining Room | 3.38 m | 2.77 m | 3.38 m x 2.77 m |
Contact Us
Contact us for more information
Arnold Danowski
Salesperson
www.arnolddanowski.com/
Royal LePage Meadowtowne Realty
6948 Financial Drive Suite A
Mississauga, Ontario L5N 8J4
6948 Financial Drive Suite A
Mississauga, Ontario L5N 8J4
(905) 821-3200


