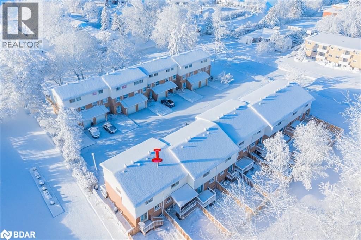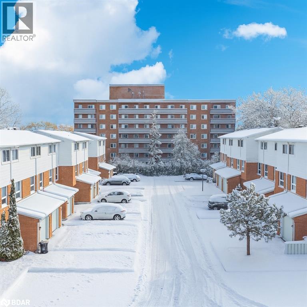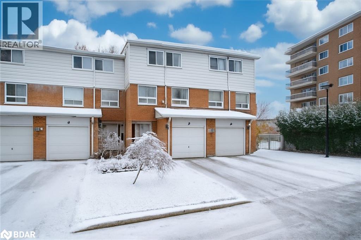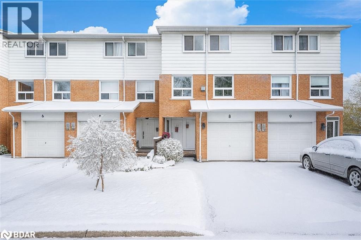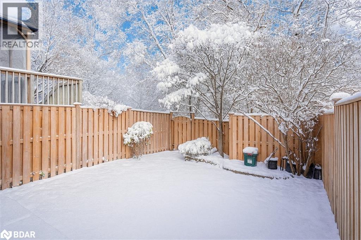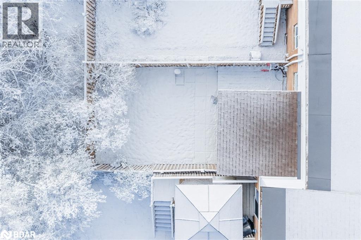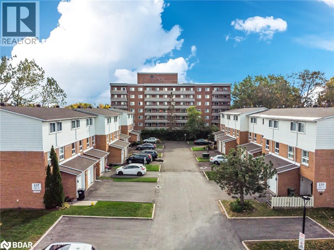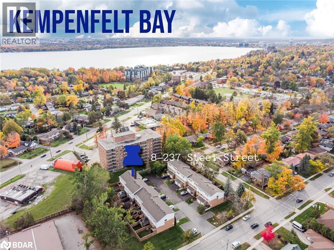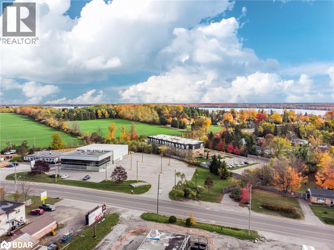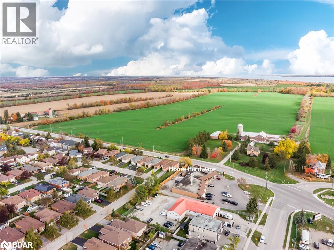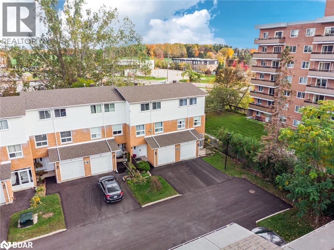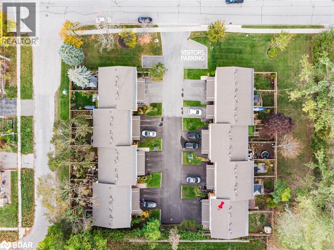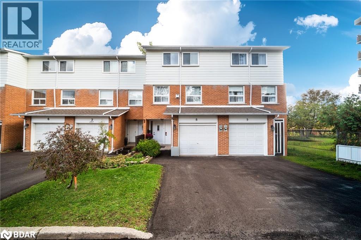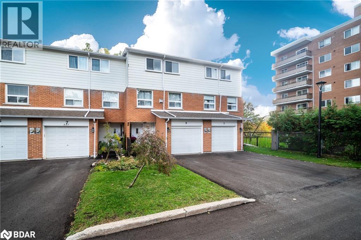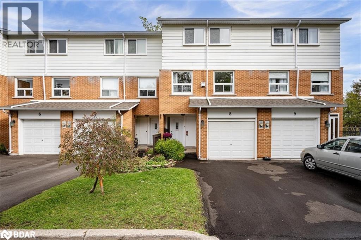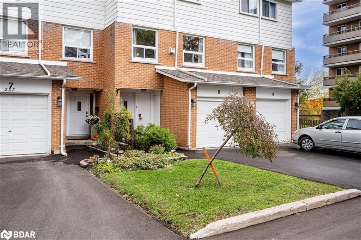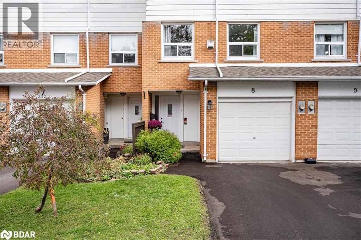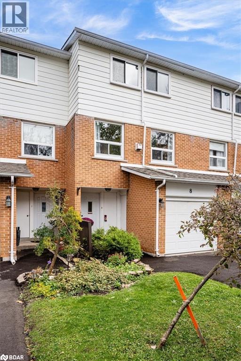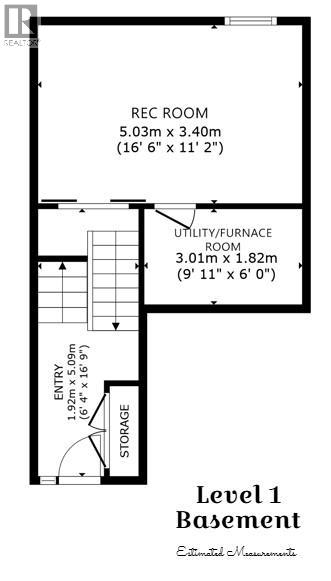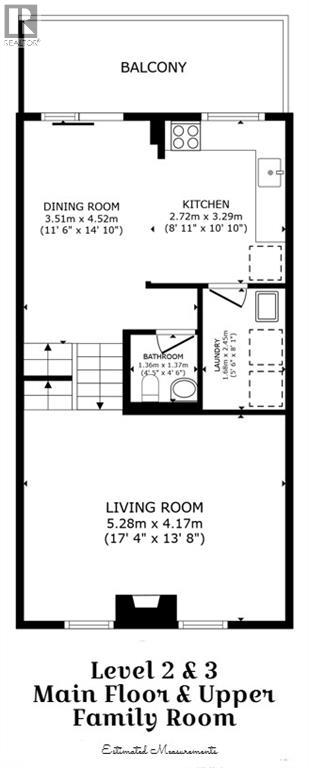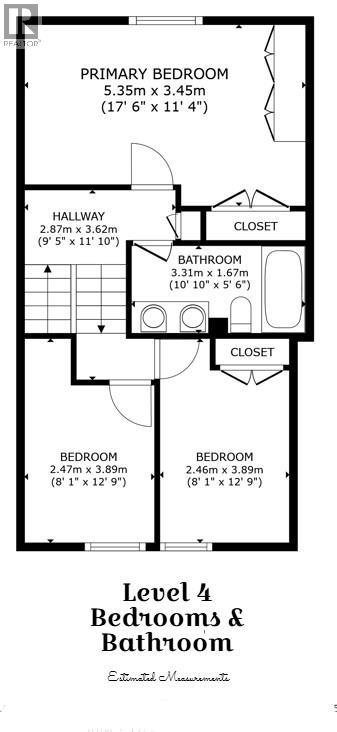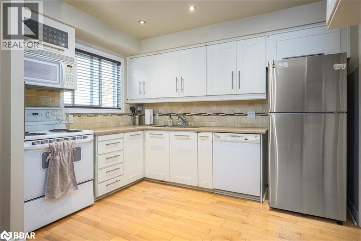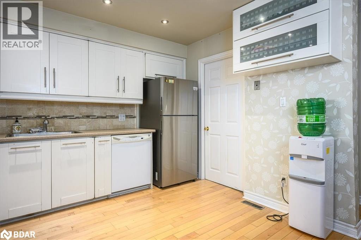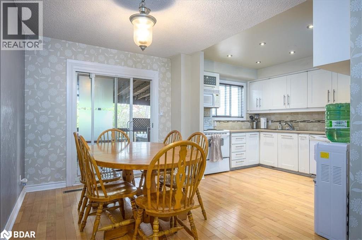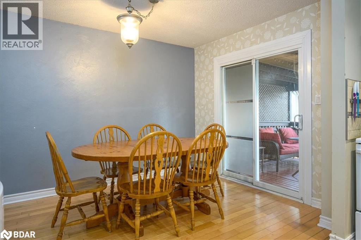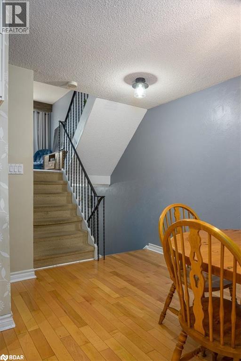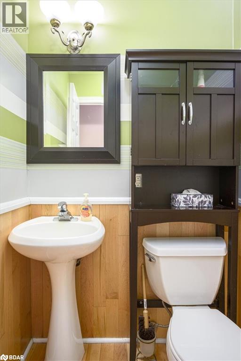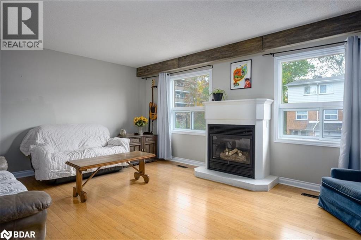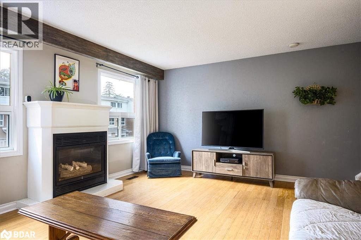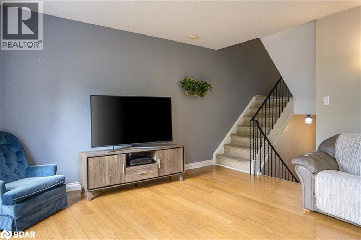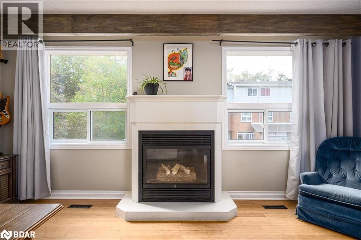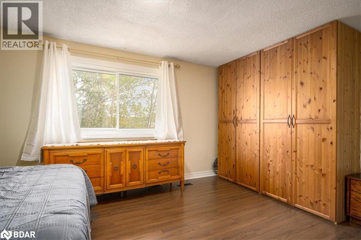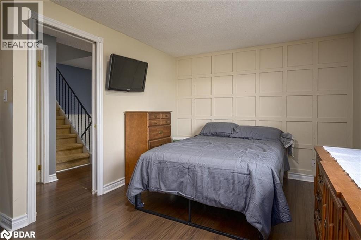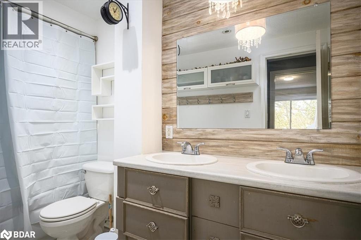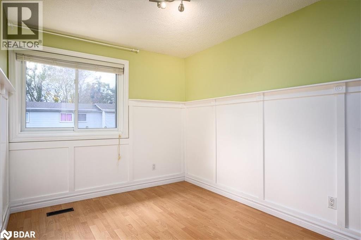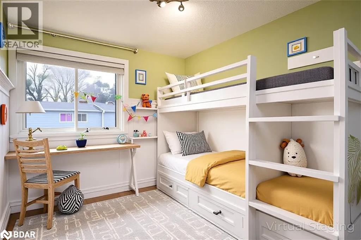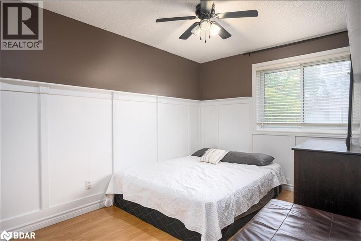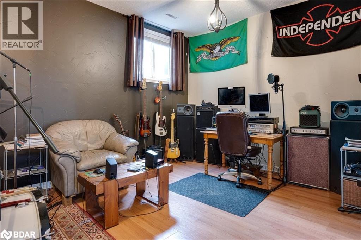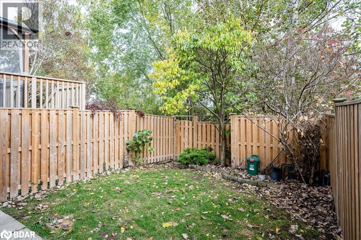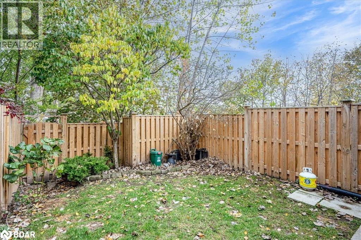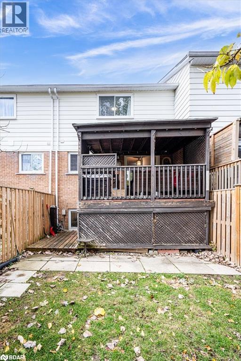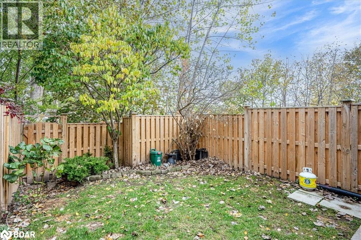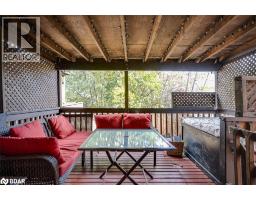237 Steel Street Unit# 8 Barrie, Ontario L4M 2H1
$509,900Maintenance, Insurance, Landscaping, Property Management, Water, Parking
$661.06 Monthly
Maintenance, Insurance, Landscaping, Property Management, Water, Parking
$661.06 MonthlyWelcome to this bright and inviting condo townhouse in a peaceful pocket of the city. From the moment you arrive, the freshly paved driveway (August 2025) and single-car garage add both curb appeal and practicality. Inside, a spacious and versatile layout offers the perfect balance for families, individuals or investors. The large primary bedroom provides a private retreat, while two additional bedrooms deliver comfortable space for children, guests, or a home office. The easterly facing covered deck is a true highlight—ideal for enjoying morning sunshine with a coffee, hosting summer dinners, or relaxing outdoors in every season. The interior showcases hardwood floors, pot lights, a cozy gas fireplace, and 2 bathrooms, creating a warm and stylish atmosphere. Other recent upgrades include a new fridge (2023), washer and dryer (2022), central vac (serviced in 2021), central air conditioning (2022), new fencing (2022) and shingles in (2018), by the condo corp. With forced-air heating and central air, year-round comfort is assured. Located just minutes from Johnson’s Beach, local shops, parks, and schools, this home offers an unbeatable combination of lifestyle and convenience. With excellent rental potential and generous living space for everyday family life, this condo townhouse is a smart investment and a welcoming place to call home. (id:50886)
Property Details
| MLS® Number | 40772258 |
| Property Type | Single Family |
| Amenities Near By | Beach, Hospital, Marina, Park, Place Of Worship, Playground, Public Transit, Schools, Shopping |
| Communication Type | High Speed Internet |
| Community Features | Quiet Area |
| Equipment Type | Water Heater |
| Features | Southern Exposure, Balcony, Paved Driveway, Shared Driveway, Private Yard |
| Parking Space Total | 2 |
| Rental Equipment Type | Water Heater |
Building
| Bathroom Total | 2 |
| Bedrooms Above Ground | 3 |
| Bedrooms Total | 3 |
| Appliances | Central Vacuum, Dishwasher, Dryer, Freezer, Refrigerator, Stove, Water Softener, Washer, Microwave Built-in, Window Coverings |
| Architectural Style | 3 Level |
| Basement Development | Finished |
| Basement Type | Full (finished) |
| Constructed Date | 1975 |
| Construction Style Attachment | Attached |
| Cooling Type | Central Air Conditioning |
| Exterior Finish | Aluminum Siding, Brick Veneer |
| Fire Protection | Smoke Detectors |
| Fireplace Fuel | Electric |
| Fireplace Present | Yes |
| Fireplace Total | 1 |
| Fireplace Type | Other - See Remarks |
| Foundation Type | Block |
| Half Bath Total | 1 |
| Heating Fuel | Natural Gas |
| Heating Type | Forced Air |
| Stories Total | 3 |
| Size Interior | 1,538 Ft2 |
| Type | Row / Townhouse |
| Utility Water | Municipal Water |
Parking
| Attached Garage | |
| Visitor Parking |
Land
| Access Type | Highway Access |
| Acreage | No |
| Fence Type | Fence |
| Land Amenities | Beach, Hospital, Marina, Park, Place Of Worship, Playground, Public Transit, Schools, Shopping |
| Landscape Features | Landscaped |
| Sewer | Municipal Sewage System |
| Size Total Text | Unknown |
| Zoning Description | Ra1 |
Rooms
| Level | Type | Length | Width | Dimensions |
|---|---|---|---|---|
| Second Level | 4pc Bathroom | 10'10'' x 5'6'' | ||
| Second Level | Bedroom | 12'9'' x 8'1'' | ||
| Second Level | Bedroom | 12'9'' x 8'1'' | ||
| Second Level | Primary Bedroom | 17'6'' x 11'4'' | ||
| Lower Level | Games Room | 16'6'' x 11'2'' | ||
| Lower Level | Utility Room | 9'11'' x 6'0'' | ||
| Main Level | Dining Room | 14'10'' x 11'6'' | ||
| Main Level | Laundry Room | 8'1'' x 5'6'' | ||
| Main Level | 2pc Bathroom | 4'6'' x 4'5'' | ||
| Main Level | Living Room | 17'4'' x 13'8'' | ||
| Main Level | Kitchen | 10'10'' x 8'11'' |
Utilities
| Cable | Available |
| Electricity | Available |
| Natural Gas | Available |
| Telephone | Available |
https://www.realtor.ca/real-estate/29050451/237-steel-street-unit-8-barrie
Contact Us
Contact us for more information
Suzanne Picard
Salesperson
(705) 733-2200
516 Bryne Drive, Unit I
Barrie, Ontario L4N 9P6
(705) 720-2200
(705) 733-2200

