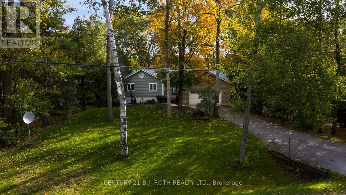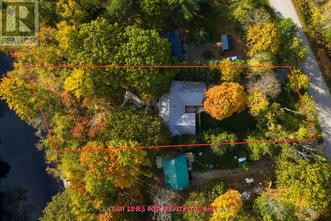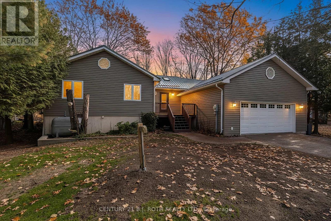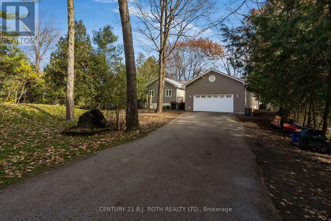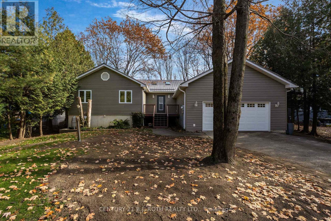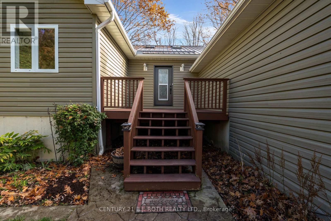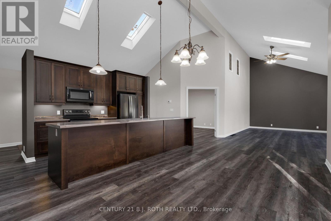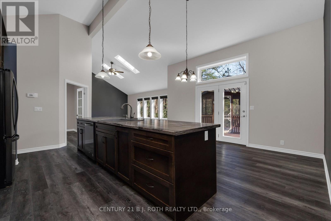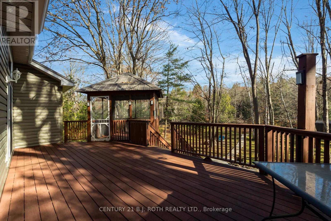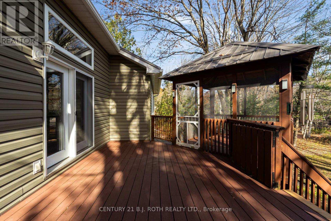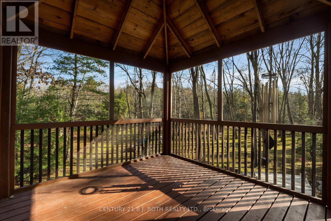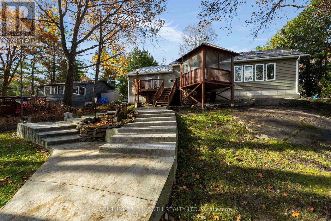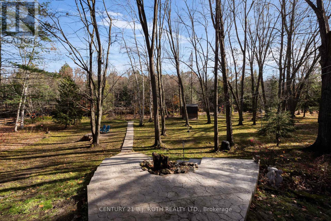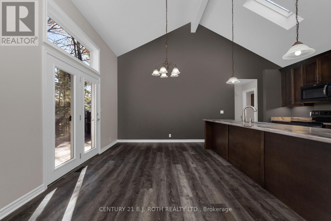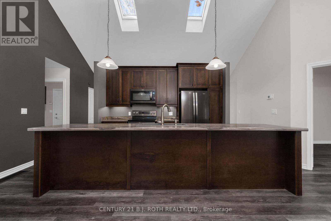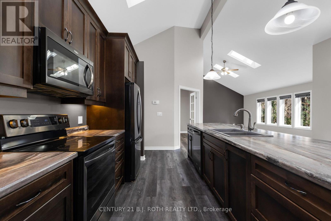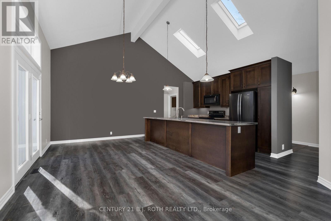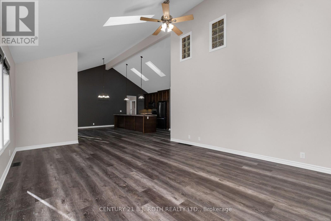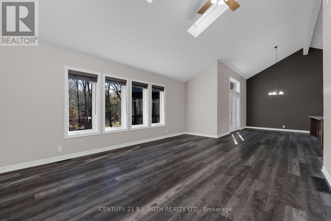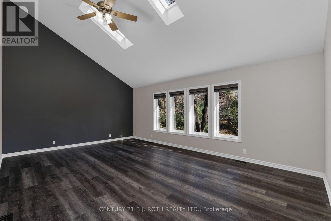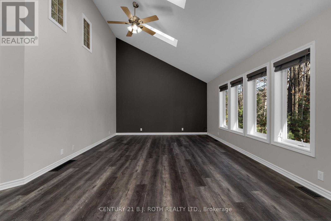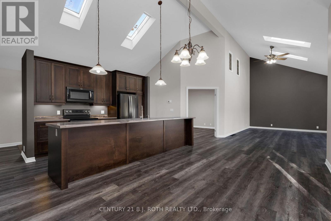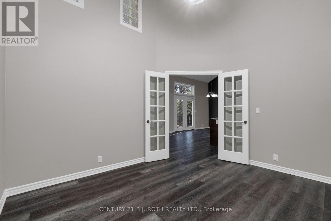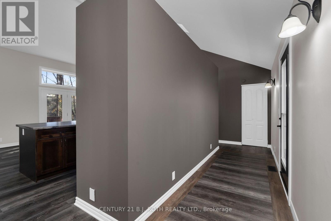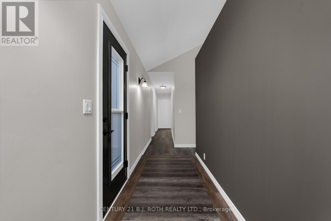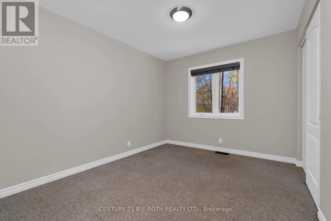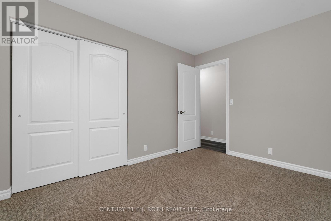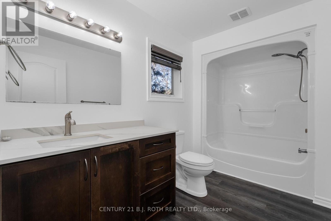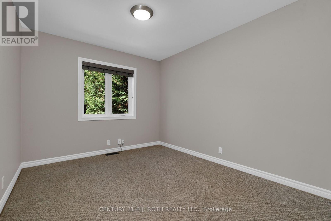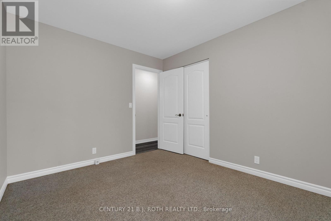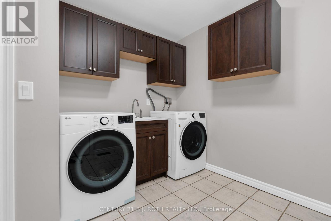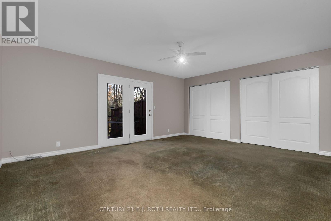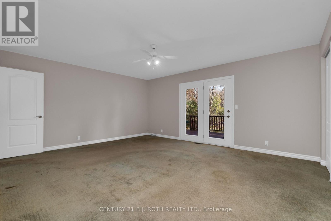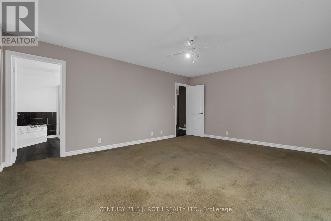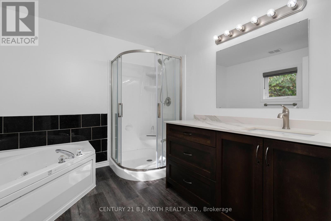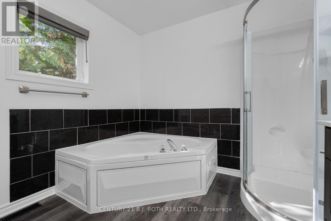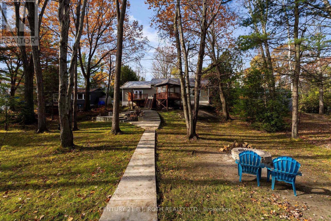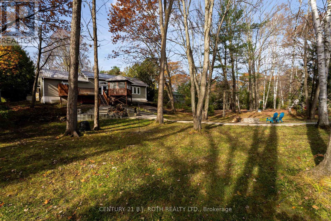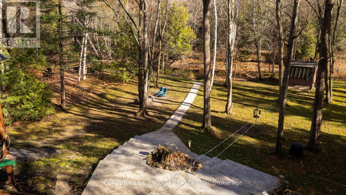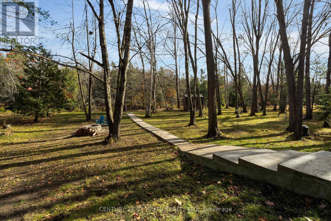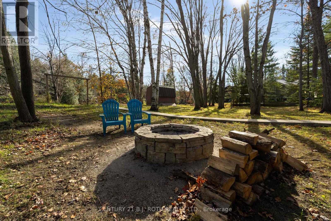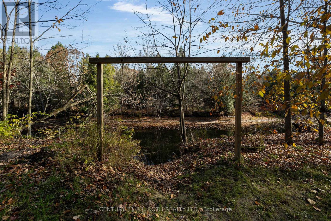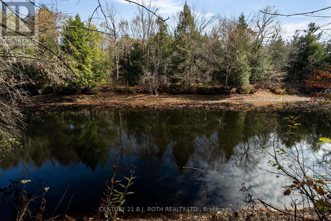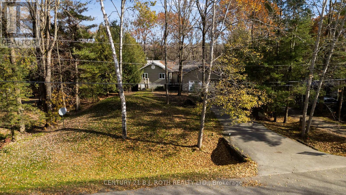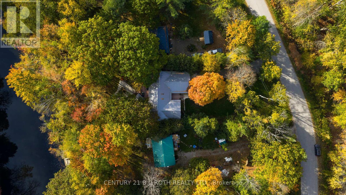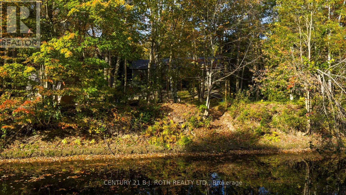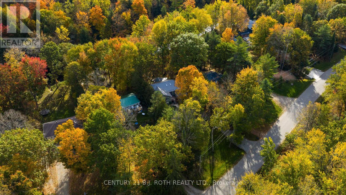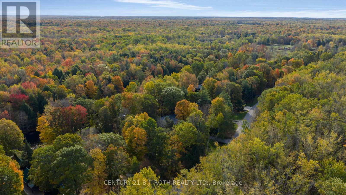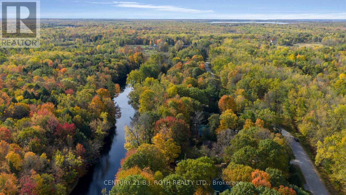7333 Davy Drive Ramara, Ontario L0K 2B0
$899,900
Experience peaceful waterfront living on the serene Black River! This beautifully built raised bungalow sits on a poured concrete foundation atop bedrock, offering a solid and elevated setting with 82 feet of private waterfrontage on a heavily treed half-acre lot! Approx. 1,850 sqft. of thoughtfully designed main floor living space, this 3-bed, 2-bath home fts an open-concept layout with soaring vaulted ceilings, where large windows flood the interior with natural light, offering picturesque river and forest views. The bright kitchen showcases S/S appliances, modern cabinetry, and a spacious centre island overlooking the dining and living areas, perfect for entertaining or family gatherings. Step out to the large deck or screened-in porch to enjoy your morning coffee or unwind to the sounds of nature and the flowing river. The primary suite features a double closet and a 4-piece ensuite. The two additional bedrooms and shared 4-piece bathroom are on the opposite wing of the home, providing ideal separation and privacy for guests or family. Additional highlights: Double-car garage with inside entry, ample parking, and stamped concrete walkways that lead to your private water access. Perfect for launching a kayak, paddle boarding, fishing along the 30+ km's of scenic shoreline, or simply just enjoying the calm beauty of the Black River. Pride of ownership is evident throughout, with numerous recent updates offering peace of mind: Steel roof (15')Siding & Skylights(16')Furnace(16')A/C(20')Fiberglass oil tank (22')Kitchen cabinetry (21')Ensuite shower(22')Back eavestroughs(24')Freshly painted interior (25')Front Entry door(22'). The septic system has been recently pumped and inspected, making this home truly move-in ready. Conveniently located just minutes from Washago, Orillia, Lake Couchiching, and Casino Rama. Only 1.5 hours from the GTA, this exceptional year-round home offers the perfect blend of comfort, quality, and natural beauty in a serene waterfront setting. (id:50886)
Property Details
| MLS® Number | S12493298 |
| Property Type | Single Family |
| Community Name | Rural Ramara |
| Community Features | Fishing |
| Easement | Unknown, None |
| Features | Wooded Area, Irregular Lot Size, Rocky, Flat Site, Conservation/green Belt, Dry |
| Parking Space Total | 12 |
| Structure | Deck |
| View Type | Direct Water View |
| Water Front Type | Waterfront |
Building
| Bathroom Total | 2 |
| Bedrooms Above Ground | 3 |
| Bedrooms Total | 3 |
| Age | 16 To 30 Years |
| Appliances | Garage Door Opener Remote(s), Dishwasher, Dryer, Stove, Washer, Refrigerator |
| Architectural Style | Bungalow |
| Basement Type | Crawl Space |
| Construction Style Attachment | Detached |
| Cooling Type | Central Air Conditioning |
| Exterior Finish | Vinyl Siding |
| Foundation Type | Concrete |
| Heating Fuel | Oil |
| Heating Type | Forced Air |
| Stories Total | 1 |
| Size Interior | 1,500 - 2,000 Ft2 |
| Type | House |
| Utility Water | Municipal Water |
Parking
| Attached Garage | |
| Garage | |
| R V | |
| Tandem |
Land
| Access Type | Public Road |
| Acreage | No |
| Landscape Features | Landscaped |
| Sewer | Septic System |
| Size Depth | 286 Ft ,10 In |
| Size Frontage | 82 Ft ,6 In |
| Size Irregular | 82.5 X 286.9 Ft ; 88.08 Ft X 269.90 Ft X 82.47 Ft X 286.90 |
| Size Total Text | 82.5 X 286.9 Ft ; 88.08 Ft X 269.90 Ft X 82.47 Ft X 286.90|1/2 - 1.99 Acres |
| Surface Water | River/stream |
| Zoning Description | Res |
Rooms
| Level | Type | Length | Width | Dimensions |
|---|---|---|---|---|
| Main Level | Foyer | 4.63 m | 1.44 m | 4.63 m x 1.44 m |
| Main Level | Laundry Room | 3.2 m | 2.86 m | 3.2 m x 2.86 m |
| Main Level | Kitchen | 4.57 m | 2.65 m | 4.57 m x 2.65 m |
| Main Level | Dining Room | 6.83 m | 5.04 m | 6.83 m x 5.04 m |
| Main Level | Living Room | 6.52 m | 4.38 m | 6.52 m x 4.38 m |
| Main Level | Primary Bedroom | 5.44 m | 4.43 m | 5.44 m x 4.43 m |
| Main Level | Bathroom | 2.92 m | 2.86 m | 2.92 m x 2.86 m |
| Main Level | Bedroom 2 | 2.99 m | 3.56 m | 2.99 m x 3.56 m |
| Main Level | Bedroom 3 | 2.95 m | 3.56 m | 2.95 m x 3.56 m |
| Main Level | Bathroom | 1.89 m | 3.44 m | 1.89 m x 3.44 m |
| Main Level | Office | 3.85 m | 3.39 m | 3.85 m x 3.39 m |
Utilities
| Electricity | Installed |
https://www.realtor.ca/real-estate/29050446/7333-davy-drive-ramara-rural-ramara
Contact Us
Contact us for more information
Mark Vandenbrink
Broker
355 Bayfield Street, Unit 5, 106299 & 100088
Barrie, Ontario L4M 3C3
(705) 721-9111
(705) 721-9182
bjrothrealty.c21.ca/

