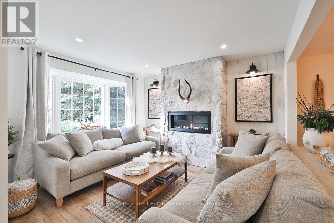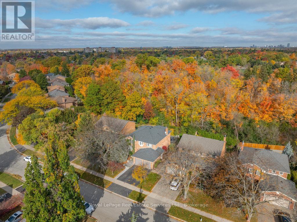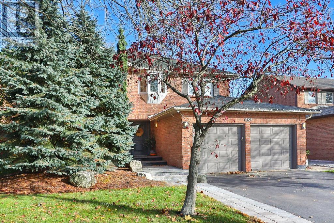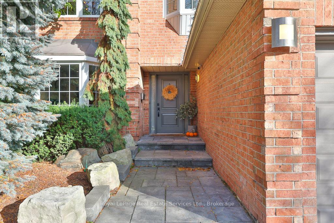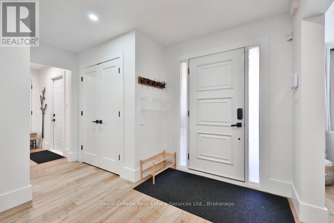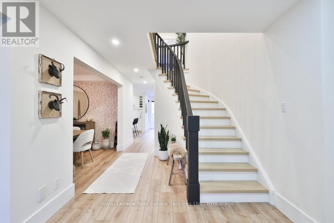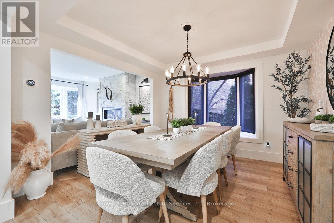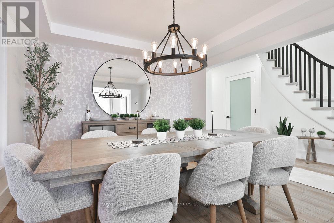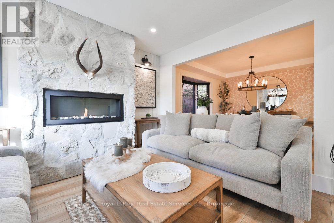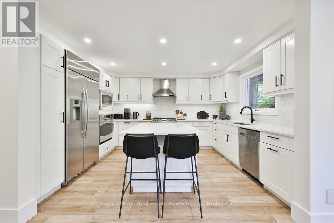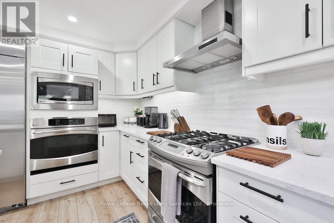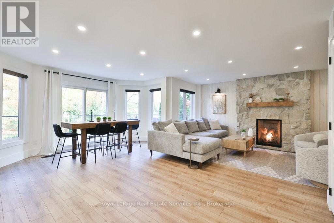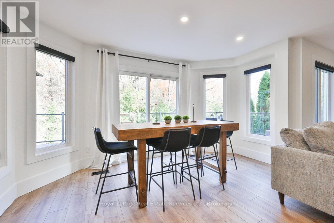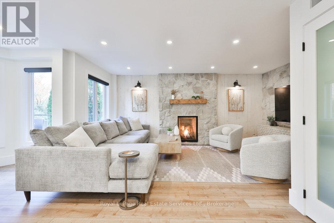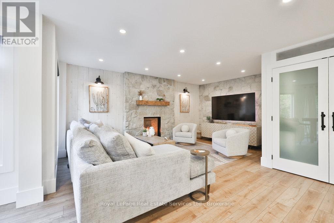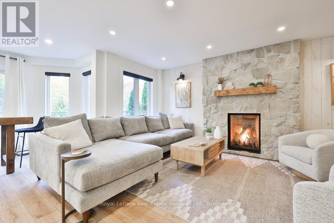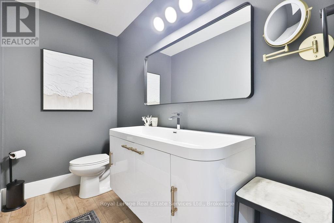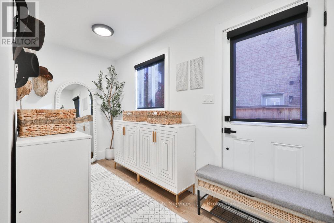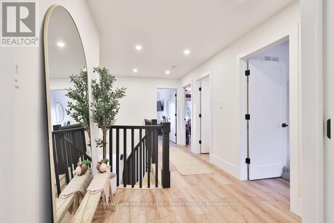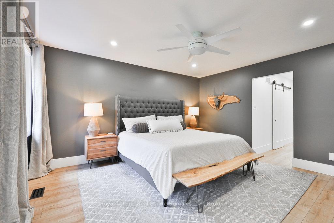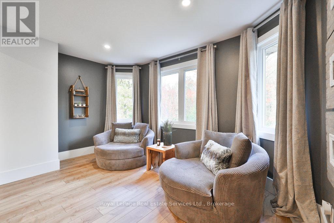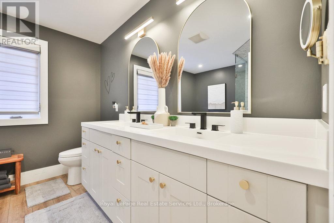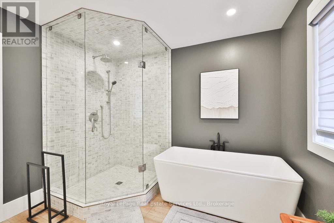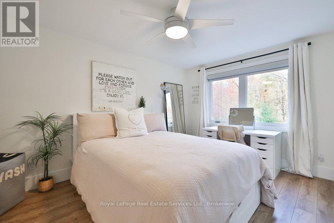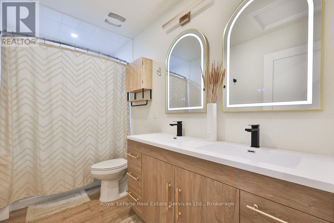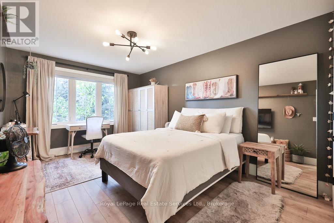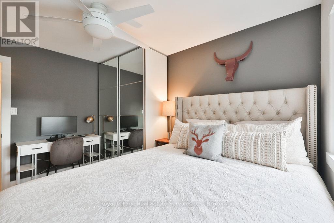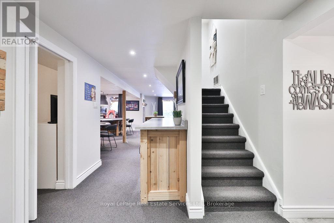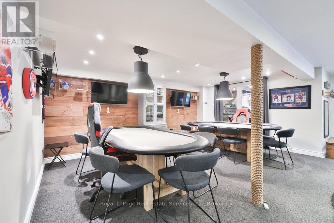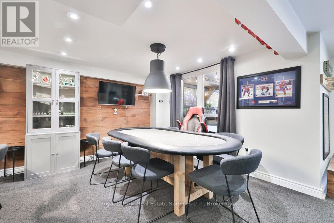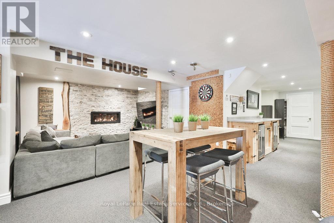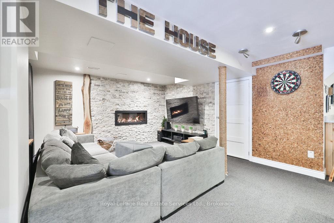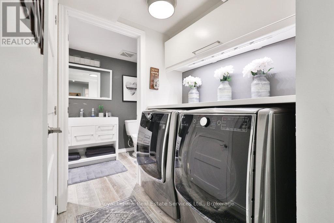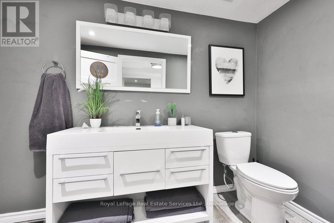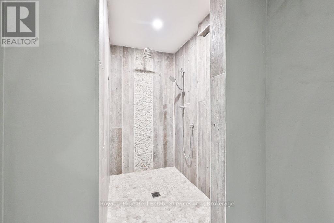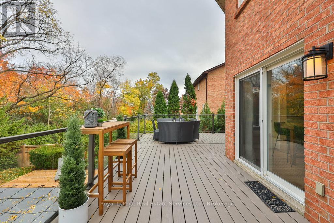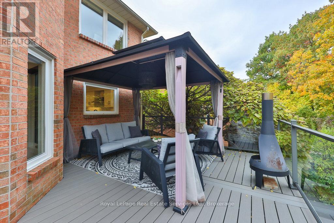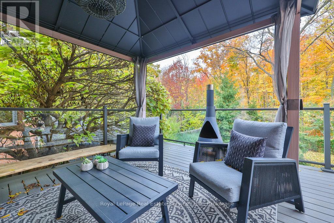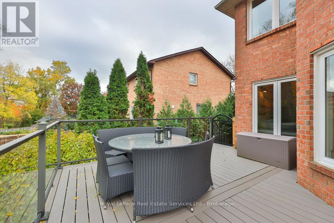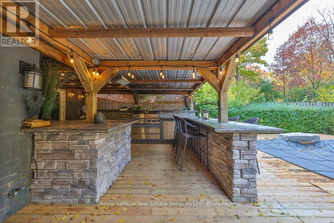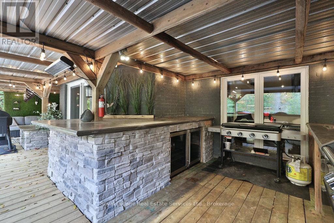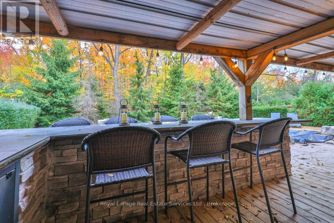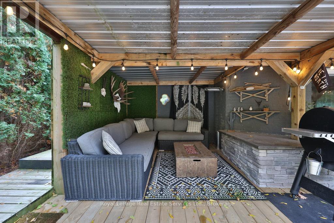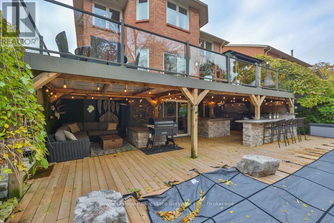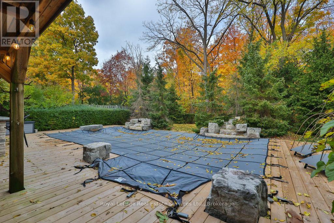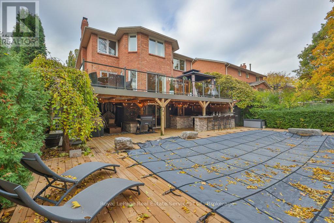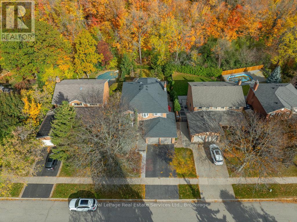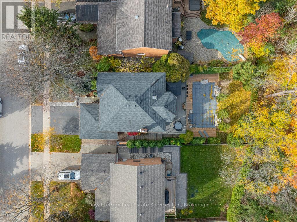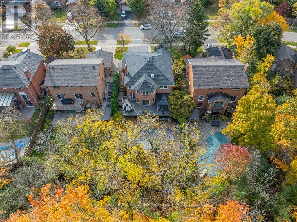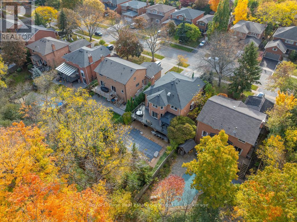1189 Rushbrooke Drive Oakville, Ontario L6M 1H8
$7,900 Monthly
Experience 5-star living in this stunning executive home, beautifully furnished from top to bottom with high-end designer finishes. Featuring 4 spacious bedrooms, 4 luxurious bathrooms and 3 elegant fireplaces, this residence offers comfort, sophistication and style in every detail. The gourmet kitchen is a chef's dream, while the finished basement provides a full entertainment experience with a games area, media room and office spaces. Step outside to your private oasis with a beautifully designed outdoor kitchen and lounge area complete with a sparkling saltwater pool overlooking a tranquil, wooded ravine. Every bedroom features new premium mattresses and bedding and Smart TVs are installed throughout the home. Snow removal and lawn care are included, ensuring a maintenance-free lifestyle. Nestled on a quiet street within a top rated school district, this exceptional property offers the ultimate in luxury, comfort and convenience. (id:50886)
Property Details
| MLS® Number | W12493236 |
| Property Type | Single Family |
| Community Name | 1007 - GA Glen Abbey |
| Amenities Near By | Golf Nearby, Hospital, Public Transit |
| Community Features | Community Centre |
| Features | Ravine |
| Parking Space Total | 4 |
| Pool Type | Inground Pool |
Building
| Bathroom Total | 4 |
| Bedrooms Above Ground | 4 |
| Bedrooms Total | 4 |
| Age | 31 To 50 Years |
| Amenities | Fireplace(s) |
| Appliances | Garage Door Opener Remote(s), Window Coverings |
| Basement Development | Finished |
| Basement Features | Walk Out |
| Basement Type | Full, N/a (finished), N/a |
| Construction Style Attachment | Detached |
| Cooling Type | Central Air Conditioning |
| Exterior Finish | Brick |
| Fireplace Present | Yes |
| Fireplace Total | 3 |
| Flooring Type | Hardwood, Carpeted |
| Foundation Type | Poured Concrete |
| Half Bath Total | 1 |
| Heating Fuel | Natural Gas |
| Heating Type | Forced Air |
| Stories Total | 2 |
| Size Interior | 2,500 - 3,000 Ft2 |
| Type | House |
| Utility Water | Municipal Water |
Parking
| Attached Garage | |
| Garage |
Land
| Acreage | No |
| Land Amenities | Golf Nearby, Hospital, Public Transit |
| Sewer | Sanitary Sewer |
| Size Depth | 142 Ft ,7 In |
| Size Frontage | 55 Ft ,1 In |
| Size Irregular | 55.1 X 142.6 Ft |
| Size Total Text | 55.1 X 142.6 Ft |
Rooms
| Level | Type | Length | Width | Dimensions |
|---|---|---|---|---|
| Second Level | Primary Bedroom | 13.25 m | 18.01 m | 13.25 m x 18.01 m |
| Second Level | Bedroom | 10.59 m | 18.01 m | 10.59 m x 18.01 m |
| Second Level | Bedroom | 10.59 m | 16.99 m | 10.59 m x 16.99 m |
| Second Level | Bedroom | 10 m | 12 m | 10 m x 12 m |
| Basement | Other | 8 m | 13 m | 8 m x 13 m |
| Basement | Recreational, Games Room | 16.33 m | 28.41 m | 16.33 m x 28.41 m |
| Basement | Office | 8.66 m | 13.32 m | 8.66 m x 13.32 m |
| Main Level | Living Room | 3.43 m | 4.88 m | 3.43 m x 4.88 m |
| Main Level | Dining Room | 3.35 m | 3.43 m | 3.35 m x 3.43 m |
| Main Level | Kitchen | 3.05 m | 6.4 m | 3.05 m x 6.4 m |
| Main Level | Family Room | 3.35 m | 5.49 m | 3.35 m x 5.49 m |
Contact Us
Contact us for more information
Peter Mccormick
Salesperson
www.blairandpeter.ca/
www.facebook.com/blairandpeter/
www.instagram.com/mackeyandmccormick/
326 Lakeshore Rd E
Oakville, Ontario L6J 1J6
(905) 845-4267
(905) 845-2052
royallepagecorporate.ca/
Blair Mackey
Broker
www.blairandpeter.ca/
www.facebook.com/blairandpeter/
www.instagram.com/mackeyandmccormick/
326 Lakeshore Rd E
Oakville, Ontario L6J 1J6
(905) 845-4267
(905) 845-2052
royallepagecorporate.ca/

