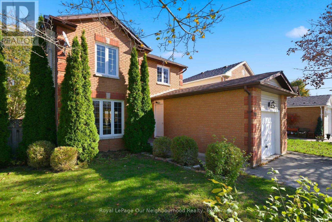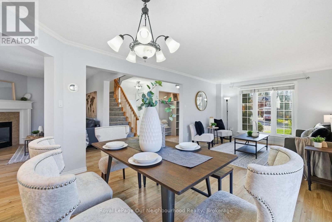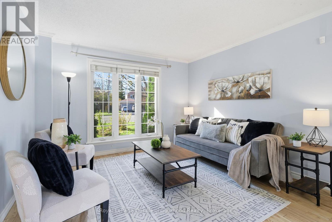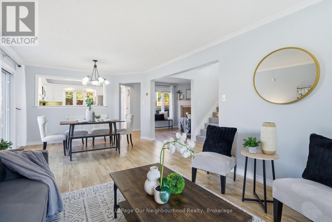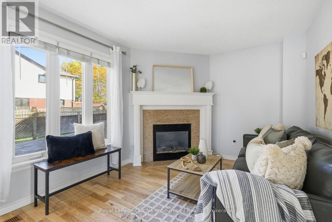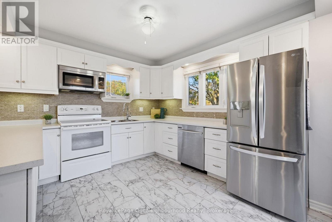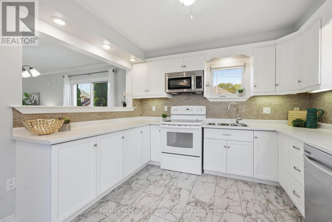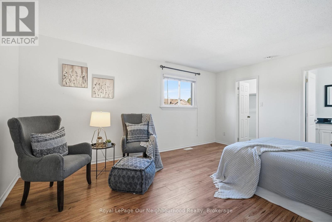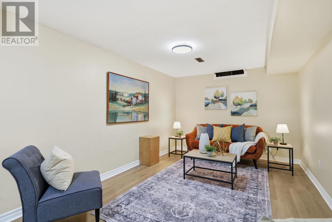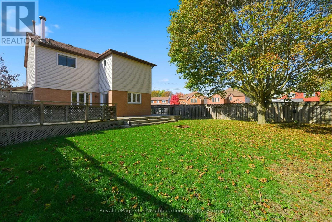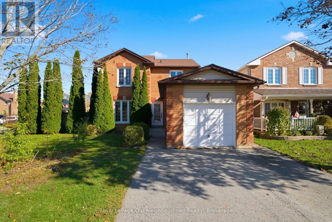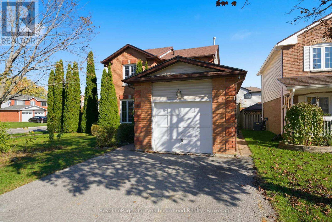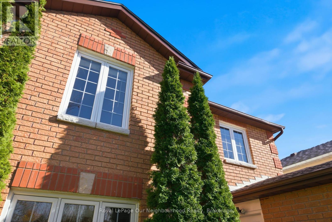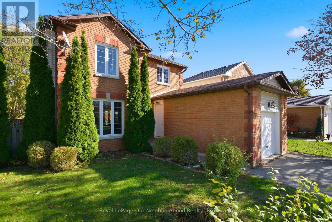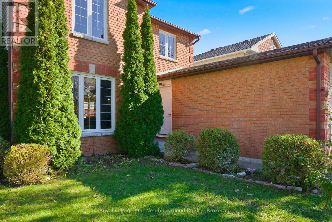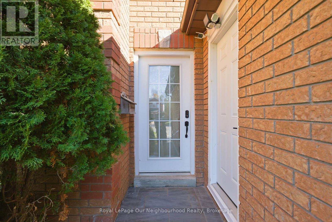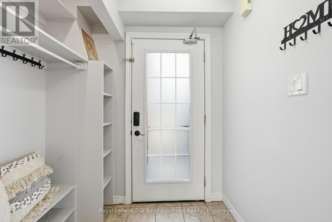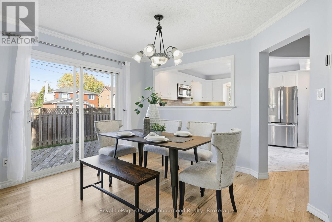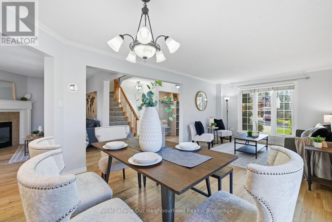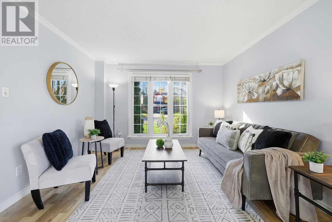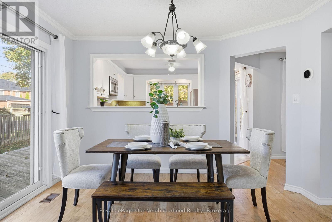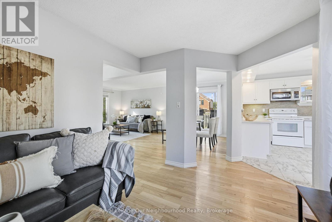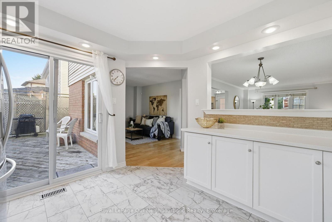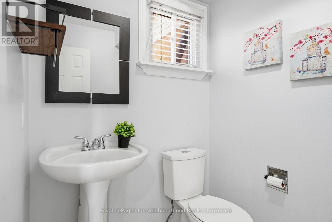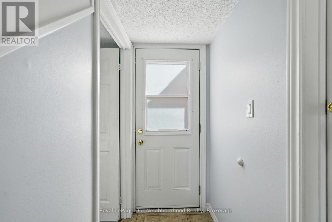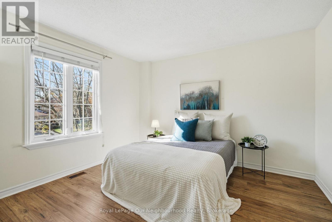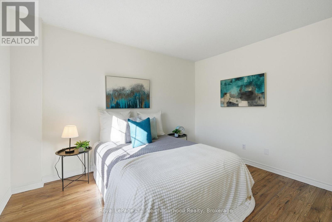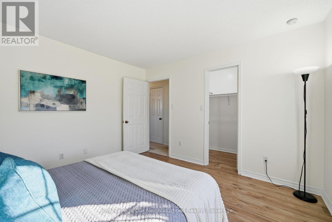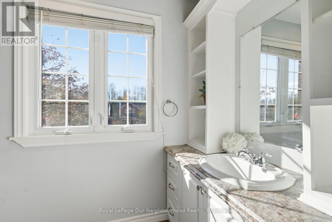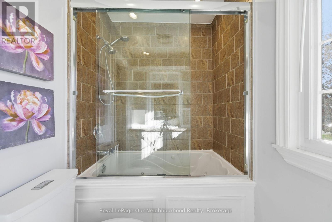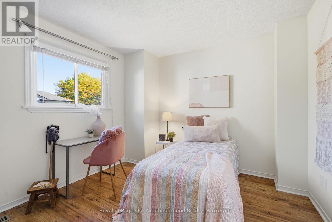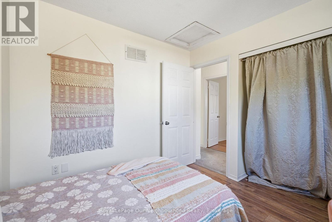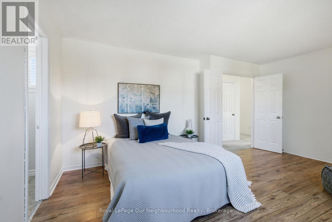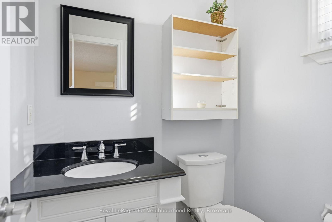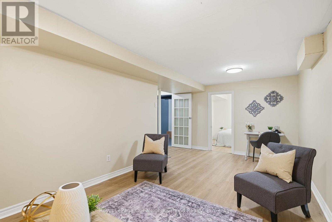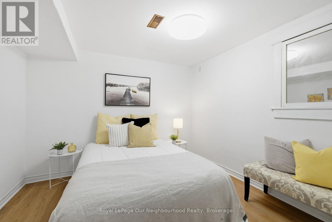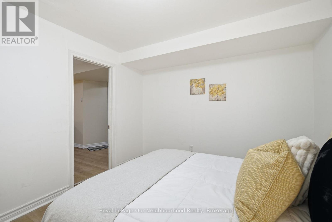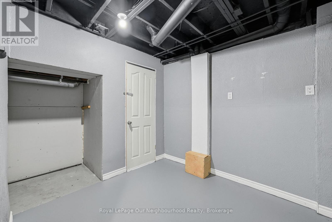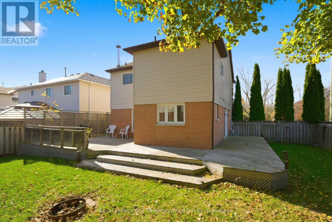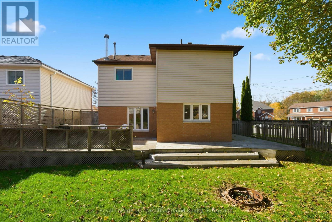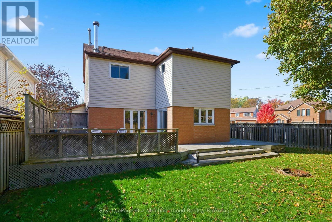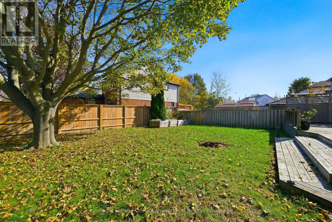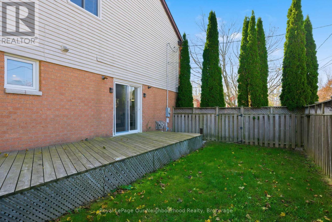719 Daintry Crescent Cobourg, Ontario K9A 4X9
$698,800
THE PERFECT FAMILY HOME! Recently updated 3+1 bed, 3 bath on a large, premium corner lot (fully fenced) in a sought-after neighbourhood. Bright, open main floor w/ modern kitchen & a cozy gas fireplace, plus multiple walkouts to a massive wrap-around deck! Upstairs features 3 well-appointed bedrooms, a large primary bedroom with convenient ensuite, and additional 4pc bath. Finished basement features a rec room, workshop, and 4th bonus room, plus a separate side entrance-ideal for extended family or future income potential! Ready for a lifetime of memories. (id:50886)
Property Details
| MLS® Number | X12492992 |
| Property Type | Single Family |
| Community Name | Cobourg |
| Amenities Near By | Beach, Hospital, Place Of Worship |
| Community Features | School Bus, Community Centre |
| Equipment Type | Water Heater - Gas, Water Heater |
| Features | Flat Site |
| Parking Space Total | 3 |
| Rental Equipment Type | Water Heater - Gas, Water Heater |
| Structure | Deck |
Building
| Bathroom Total | 3 |
| Bedrooms Above Ground | 3 |
| Bedrooms Below Ground | 1 |
| Bedrooms Total | 4 |
| Age | 31 To 50 Years |
| Amenities | Fireplace(s) |
| Appliances | Refrigerator |
| Basement Development | Finished |
| Basement Features | Separate Entrance |
| Basement Type | N/a (finished), N/a |
| Construction Style Attachment | Detached |
| Cooling Type | Central Air Conditioning |
| Exterior Finish | Brick, Vinyl Siding |
| Fireplace Present | Yes |
| Fireplace Total | 1 |
| Flooring Type | Hardwood, Laminate |
| Foundation Type | Concrete |
| Half Bath Total | 2 |
| Heating Fuel | Natural Gas |
| Heating Type | Forced Air |
| Stories Total | 2 |
| Size Interior | 1,500 - 2,000 Ft2 |
| Type | House |
| Utility Water | Municipal Water |
Parking
| Attached Garage | |
| Garage |
Land
| Acreage | No |
| Fence Type | Fenced Yard |
| Land Amenities | Beach, Hospital, Place Of Worship |
| Sewer | Sanitary Sewer |
| Size Depth | 115 Ft |
| Size Frontage | 44 Ft ,10 In |
| Size Irregular | 44.9 X 115 Ft |
| Size Total Text | 44.9 X 115 Ft |
| Zoning Description | R2 |
Rooms
| Level | Type | Length | Width | Dimensions |
|---|---|---|---|---|
| Second Level | Primary Bedroom | 16.8 m | 12.07 m | 16.8 m x 12.07 m |
| Second Level | Bedroom 2 | 11.78 m | 11.09 m | 11.78 m x 11.09 m |
| Second Level | Bedroom 3 | 12.99 m | 10.79 m | 12.99 m x 10.79 m |
| Basement | Recreational, Games Room | 21.92 m | 10.17 m | 21.92 m x 10.17 m |
| Basement | Bedroom 4 | 10.79 m | 10.02 m | 10.79 m x 10.02 m |
| Main Level | Living Room | 13.58 m | 11.78 m | 13.58 m x 11.78 m |
| Main Level | Dining Room | 11.78 m | 8.79 m | 11.78 m x 8.79 m |
| Main Level | Kitchen | 11.12 m | 10.1 m | 11.12 m x 10.1 m |
| Main Level | Family Room | 18.08 m | 10.1 m | 18.08 m x 10.1 m |
Utilities
| Cable | Available |
| Electricity | Installed |
| Sewer | Installed |
https://www.realtor.ca/real-estate/29050074/719-daintry-crescent-cobourg-cobourg
Contact Us
Contact us for more information
Adrian Jonathan Ede
Salesperson
www.youtube.com/embed/3YrHuwba6zQ
286 King St W Unit: 101
Oshawa, Ontario L1J 2J9
(905) 723-5353
(905) 723-5357
www.onri.ca/

