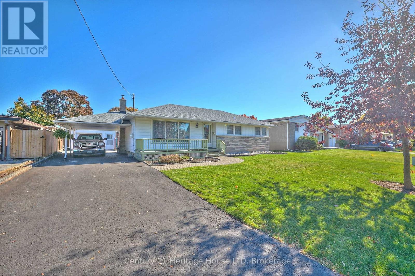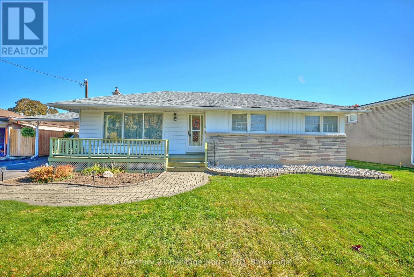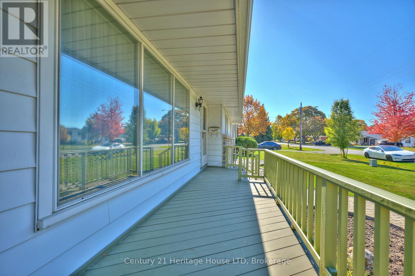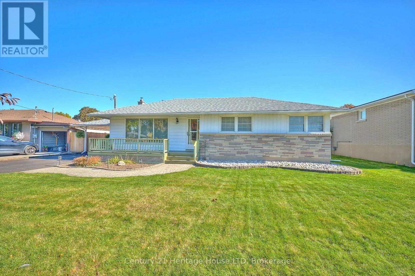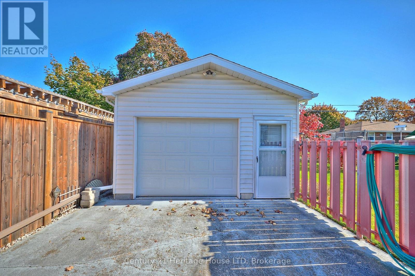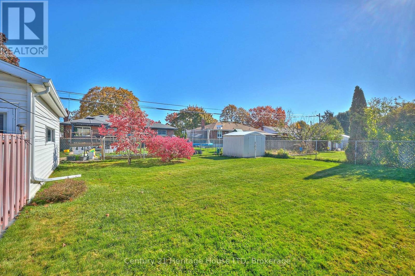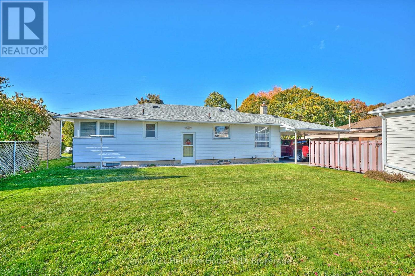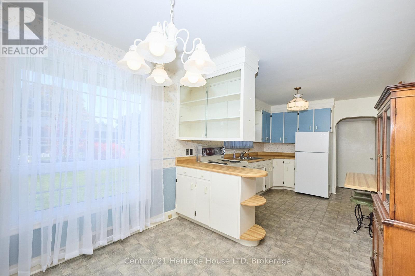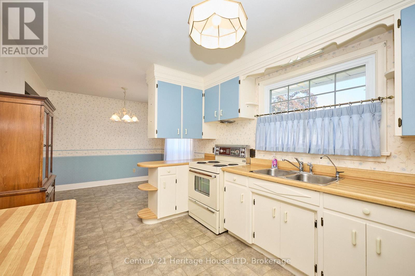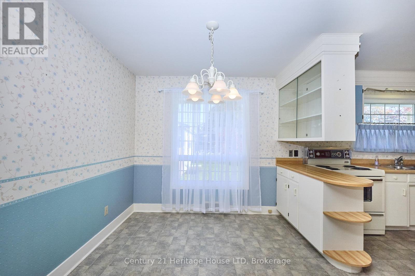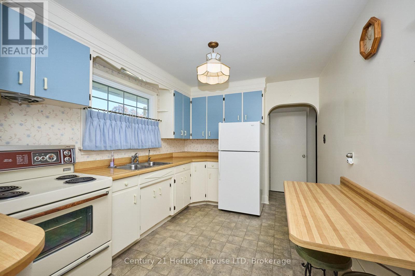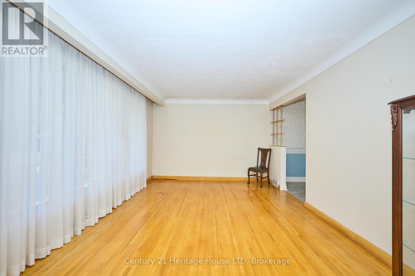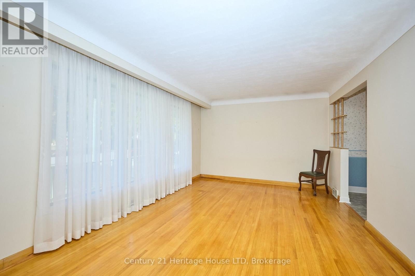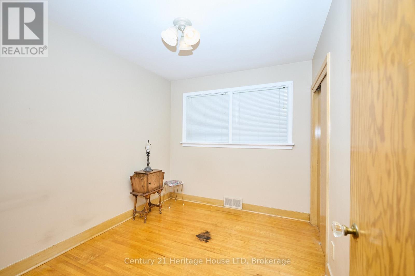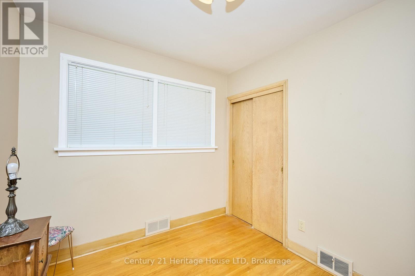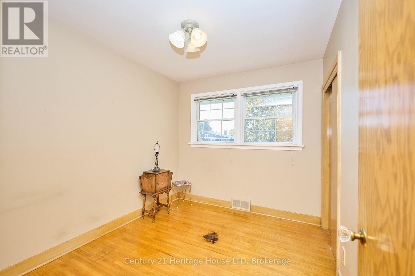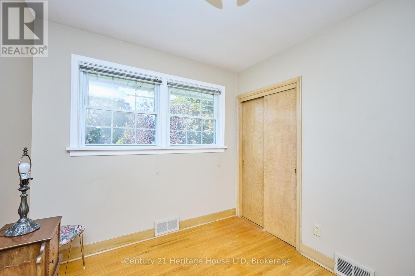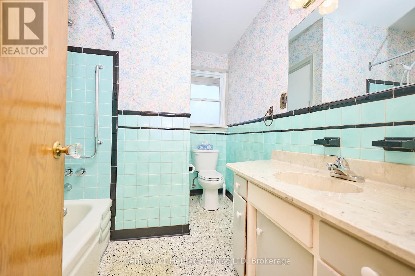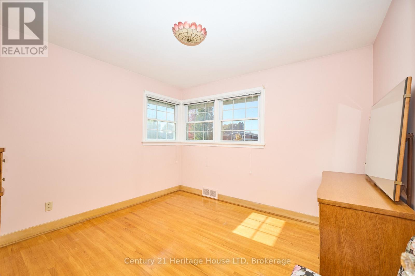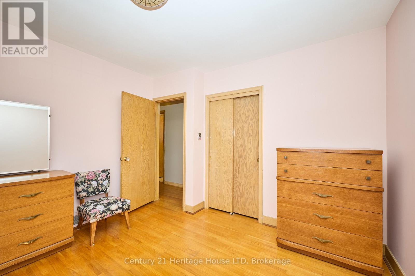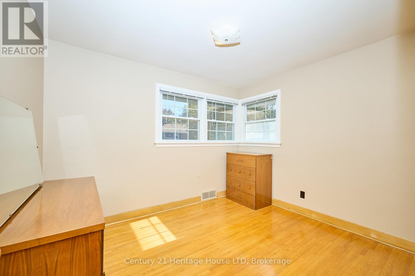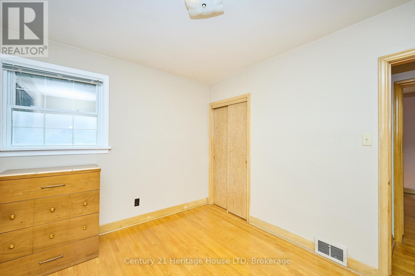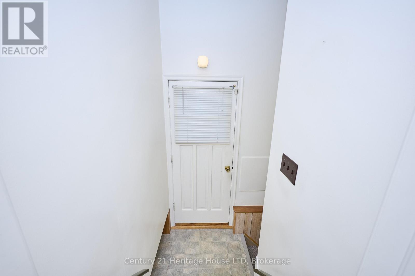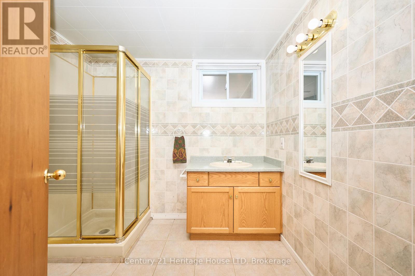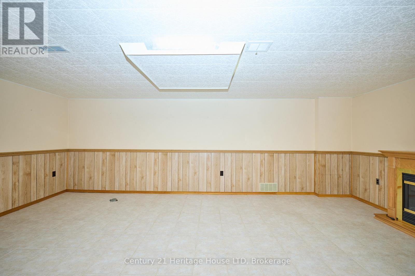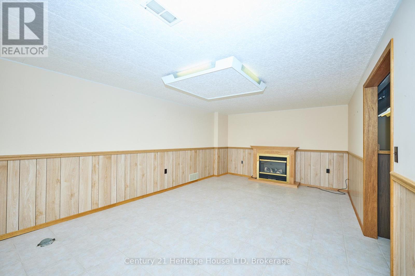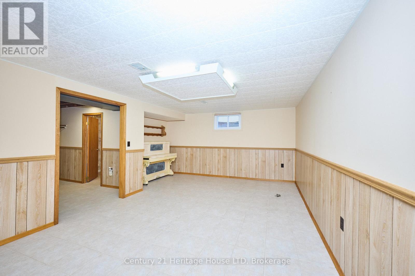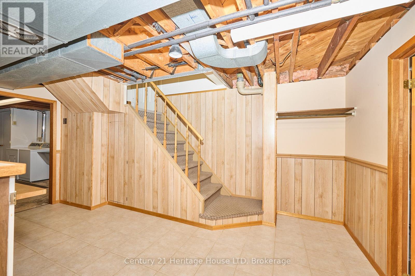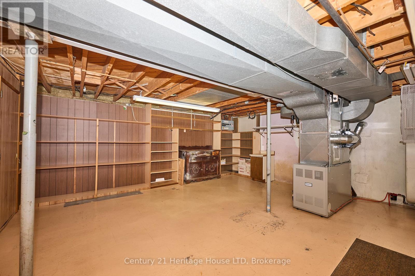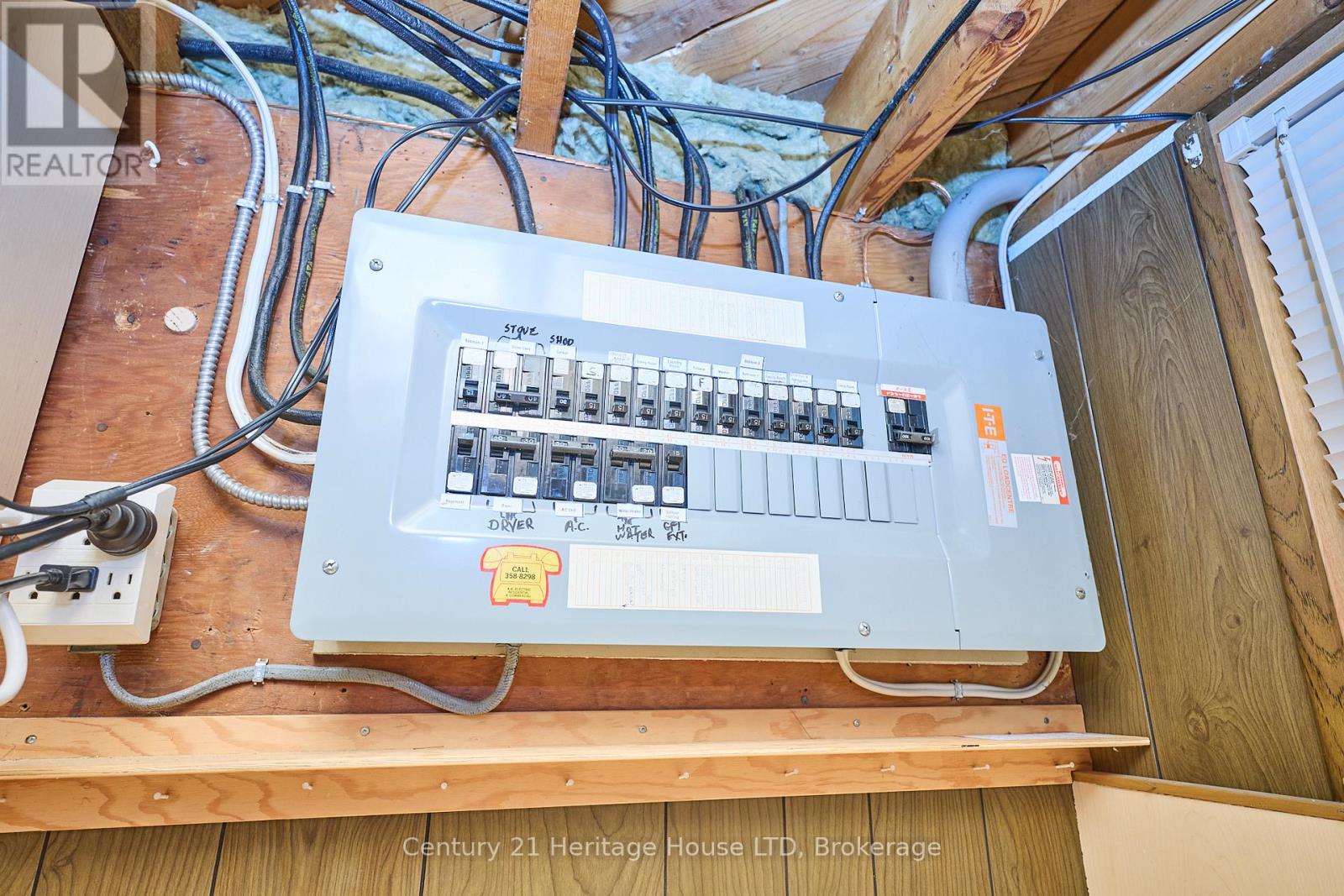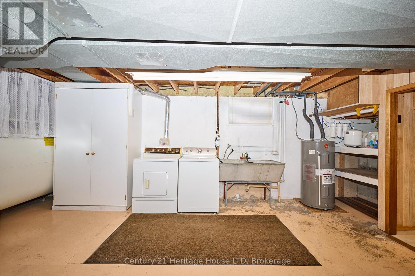82 Wakelin Terrace St. Catharines, Ontario L2M 4K9
3 Bedroom
2 Bathroom
700 - 1,100 ft2
Bungalow
Fireplace
Central Air Conditioning
Forced Air
$566,500
Enjoy economical living in this 3 bedroom 2 bath bungalow ideally located in North-end St Catharines mins from 4 schools , great shopping, and mins from the Welland Canal walking/biking trail. This impeccably cared for one owner home has recent updates including H/eff furnace 2025, central air + Hot water heater 2022, main roof shingles 2017 and many other updates over the years (vinyl windows, attic insulation, reverse osmosis water system ,detached 1 1/2 car garage). A carport, fenced rear yard, garden shed and large lot are a great bonus. (id:50886)
Property Details
| MLS® Number | X12491454 |
| Property Type | Single Family |
| Community Name | 444 - Carlton/Bunting |
| Equipment Type | None |
| Features | Carpet Free |
| Parking Space Total | 4 |
| Rental Equipment Type | None |
Building
| Bathroom Total | 2 |
| Bedrooms Above Ground | 3 |
| Bedrooms Total | 3 |
| Amenities | Fireplace(s) |
| Appliances | Water Heater, Dryer, Stove, Washer, Refrigerator |
| Architectural Style | Bungalow |
| Basement Development | Partially Finished |
| Basement Type | N/a (partially Finished) |
| Construction Style Attachment | Detached |
| Cooling Type | Central Air Conditioning |
| Exterior Finish | Brick, Aluminum Siding |
| Fireplace Present | Yes |
| Fireplace Total | 1 |
| Flooring Type | Hardwood |
| Foundation Type | Poured Concrete |
| Heating Fuel | Natural Gas |
| Heating Type | Forced Air |
| Stories Total | 1 |
| Size Interior | 700 - 1,100 Ft2 |
| Type | House |
| Utility Water | Municipal Water |
Parking
| Detached Garage | |
| Garage |
Land
| Acreage | No |
| Sewer | Sanitary Sewer |
| Size Depth | 100 Ft |
| Size Frontage | 66 Ft |
| Size Irregular | 66 X 100 Ft |
| Size Total Text | 66 X 100 Ft |
Rooms
| Level | Type | Length | Width | Dimensions |
|---|---|---|---|---|
| Basement | Utility Room | 6.1 m | 5.79 m | 6.1 m x 5.79 m |
| Basement | Utility Room | 4.88 m | 2.74 m | 4.88 m x 2.74 m |
| Basement | Recreational, Games Room | 6.4 m | 3.54 m | 6.4 m x 3.54 m |
| Basement | Bathroom | 2.44 m | 2.13 m | 2.44 m x 2.13 m |
| Main Level | Living Room | 5.06 m | 3.47 m | 5.06 m x 3.47 m |
| Main Level | Foyer | 3.47 m | 1.13 m | 3.47 m x 1.13 m |
| Main Level | Kitchen | 3.54 m | 2.83 m | 3.54 m x 2.83 m |
| Main Level | Dining Room | 2.83 m | 2.74 m | 2.83 m x 2.74 m |
| Main Level | Bathroom | 2.5 m | 2.21 m | 2.5 m x 2.21 m |
| Main Level | Bedroom | 3.44 m | 3.05 m | 3.44 m x 3.05 m |
| Main Level | Bedroom 2 | 3.35 m | 2.74 m | 3.35 m x 2.74 m |
| Main Level | Bedroom 3 | 2.92 m | 2.62 m | 2.92 m x 2.62 m |
Contact Us
Contact us for more information
Allan Lent
Salesperson
Century 21 Heritage House Ltd
8123 Lundys Lane Unit 10
Niagara Falls, Ontario L2H 1H3
8123 Lundys Lane Unit 10
Niagara Falls, Ontario L2H 1H3
(905) 356-9100
(905) 356-0835
www.century21today.ca/

