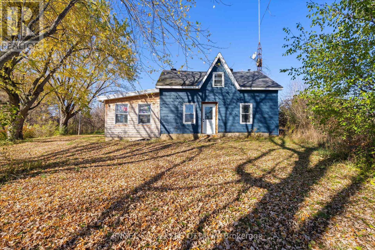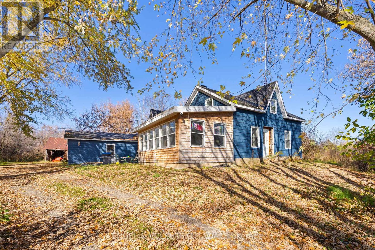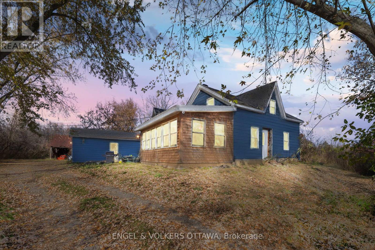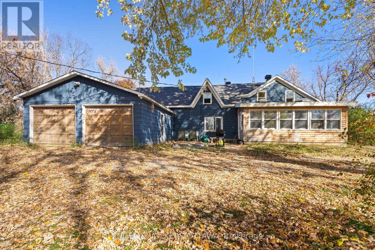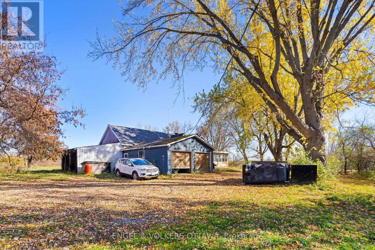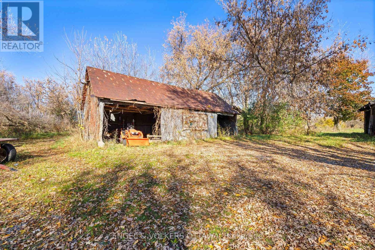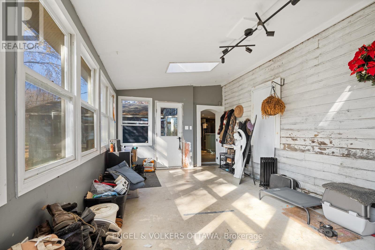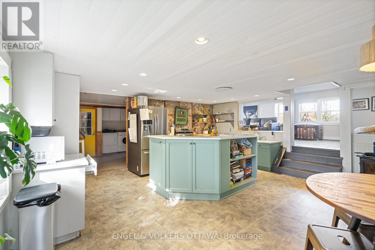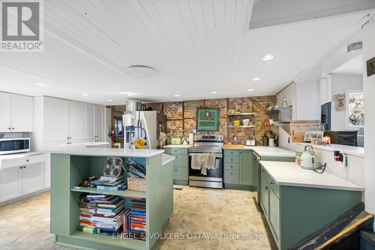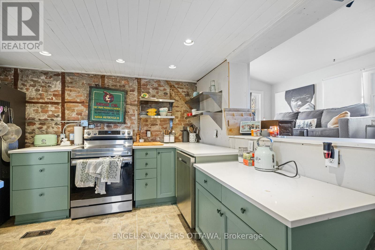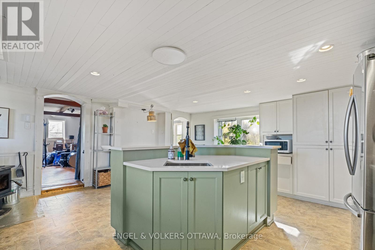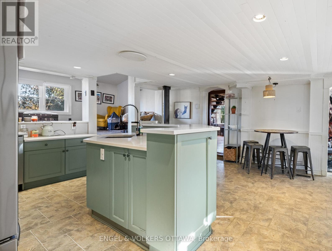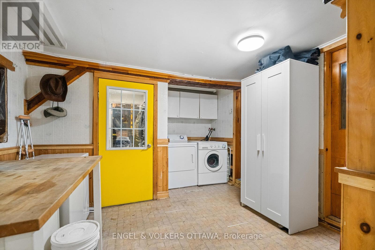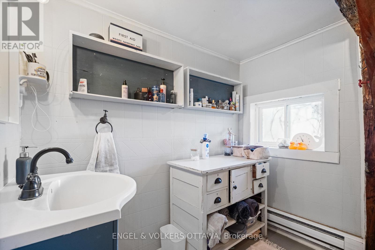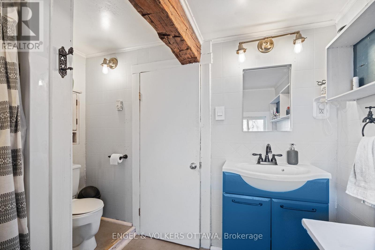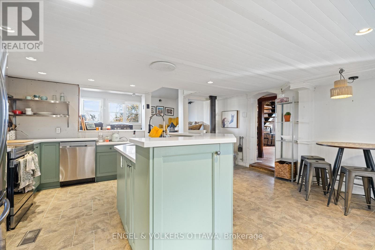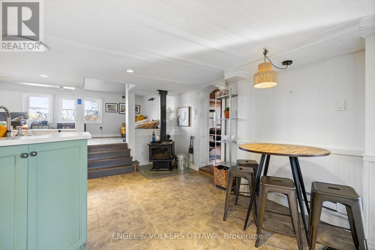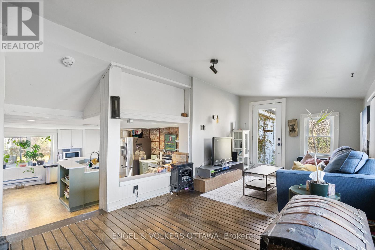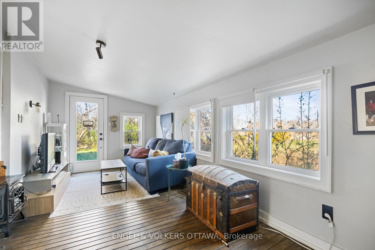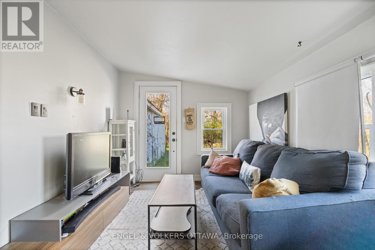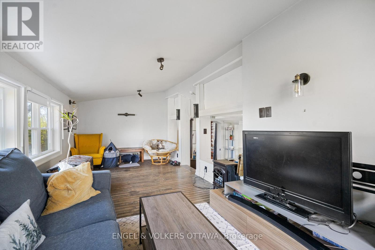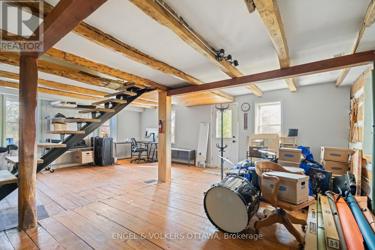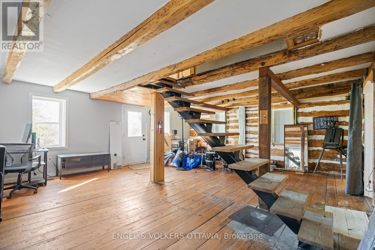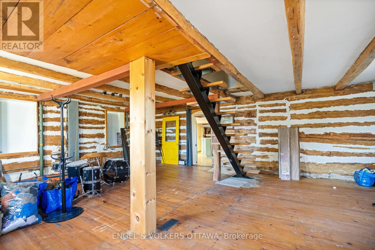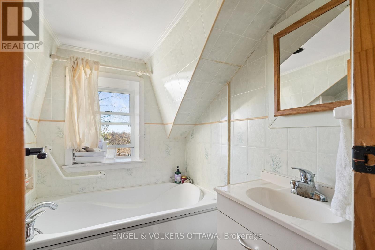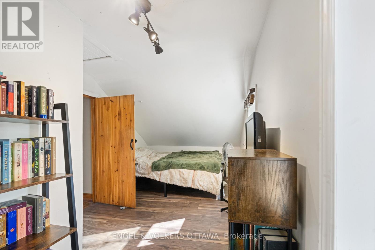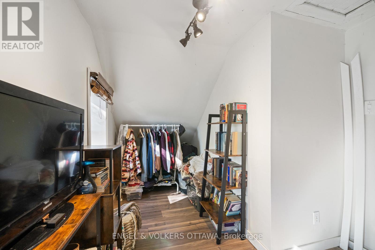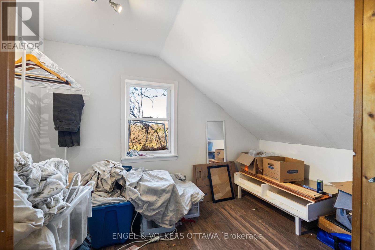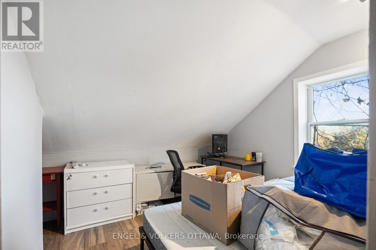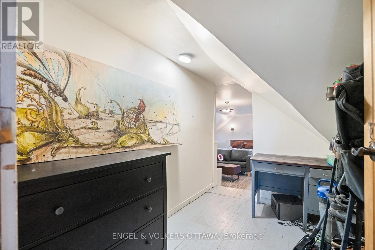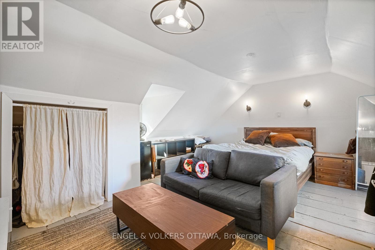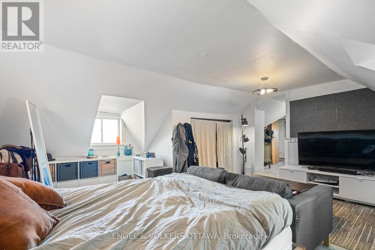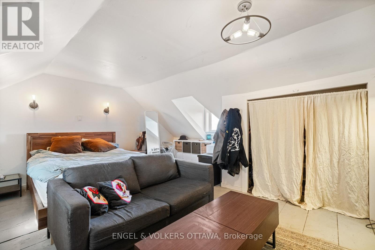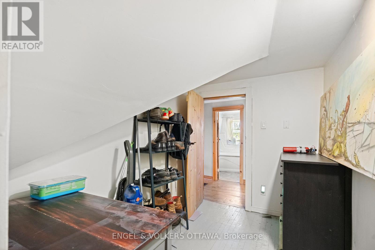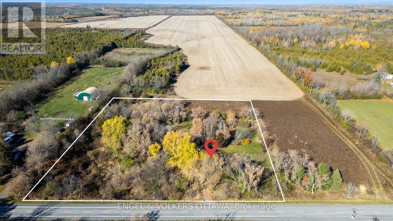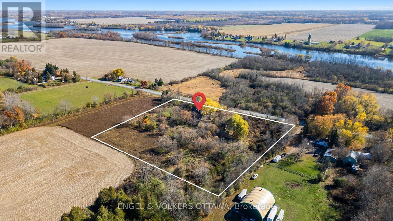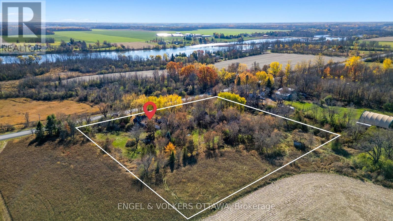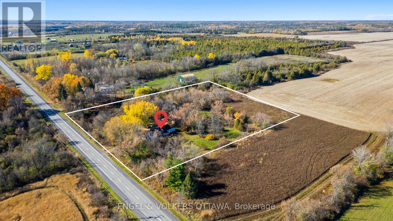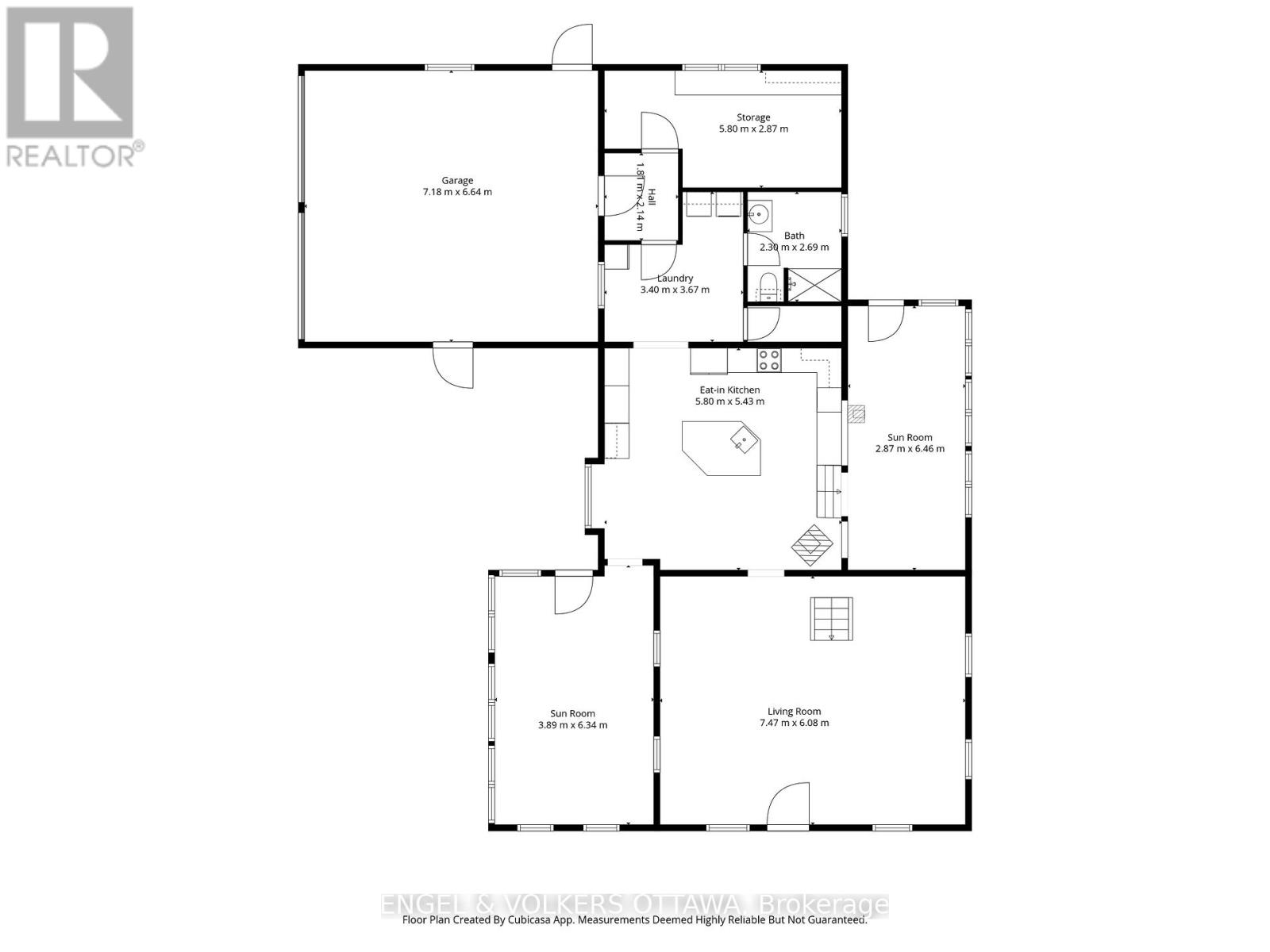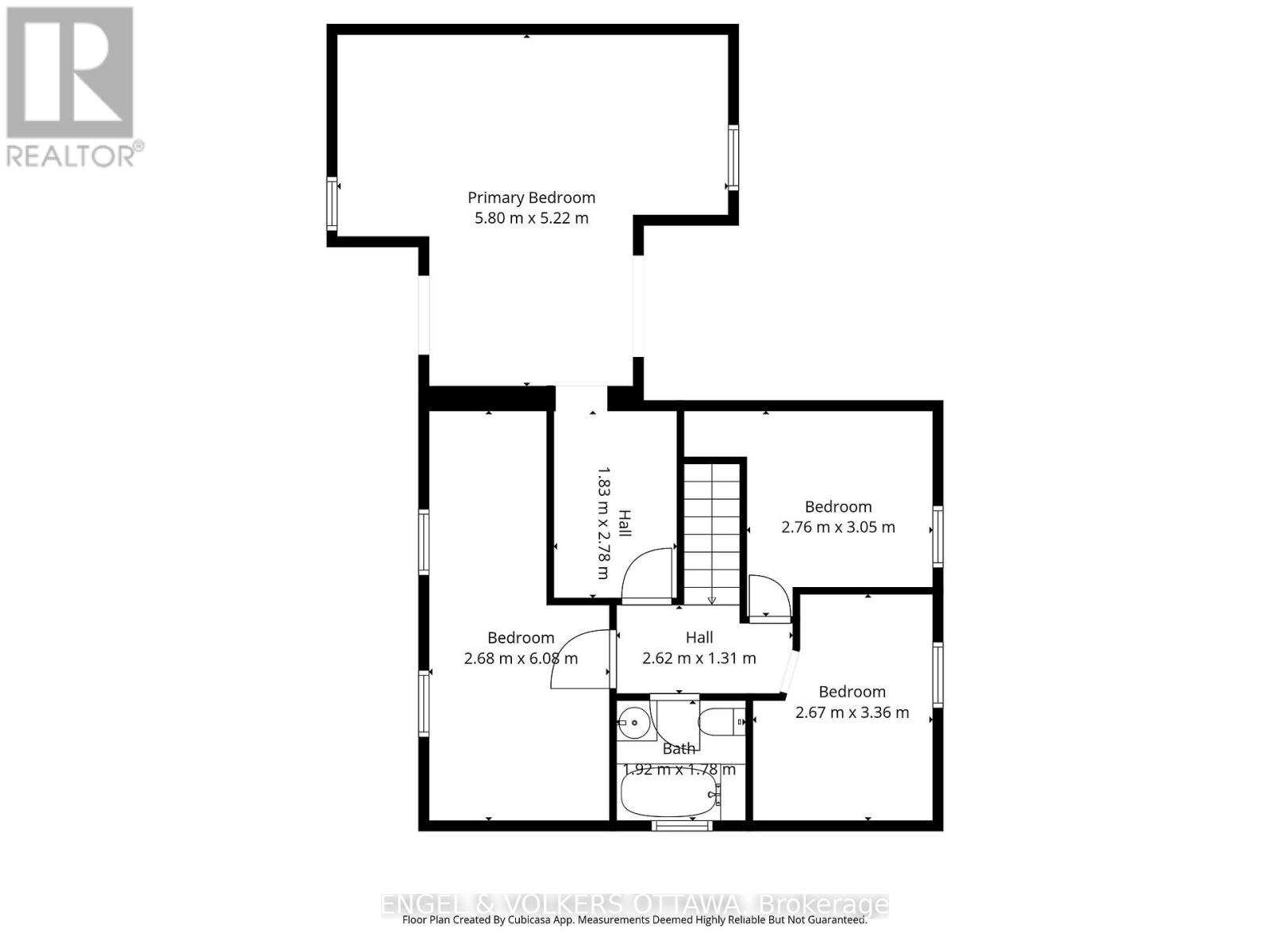3749 Donnelly Drive Ottawa, Ontario K0G 1B0
$399,900
Welcome to 3749 Donnelly Drive - your blank canvas for country living! Set on just over 4.5 acres near Kemptville, this charming rural property offers endless potential for the right person with a vision. The home has great bones and has seen gradual updates over time, awaiting its next chapter to be fully transformed.Step inside to find a sun-filled front room that welcomes you with an abundance of natural light, leading into a spacious kitchen and raised living area. The front wing of the home provides ample space for a living or dining room, while upstairs you'll find three bedrooms and a full bath ready to be reimagined. Outside, enjoy the privacy and space of the expansive lot featuring two outbuildings - perfect for hobbies, storage, or future projects. Whether you're looking to create a peaceful country retreat or a hands-on renovation opportunity, this property offers exceptional value and potential. A true opportunity to craft your ideal country home - 3749 Donnelly Drive is priced to sell and ready for your vision. (id:50886)
Property Details
| MLS® Number | X12493716 |
| Property Type | Single Family |
| Community Name | 8008 - Rideau Twp S of Reg Rd 6 W of Mccordick Rd. |
| Equipment Type | Water Heater |
| Parking Space Total | 8 |
| Rental Equipment Type | Water Heater |
| Structure | Outbuilding |
Building
| Bathroom Total | 2 |
| Bedrooms Above Ground | 4 |
| Bedrooms Total | 4 |
| Appliances | Water Softener, Water Treatment, Dishwasher, Dryer, Stove, Washer, Refrigerator |
| Basement Development | Unfinished |
| Basement Type | Crawl Space, Partial, N/a (unfinished) |
| Construction Style Attachment | Detached |
| Cooling Type | Central Air Conditioning |
| Exterior Finish | Vinyl Siding |
| Fire Protection | Security System |
| Fireplace Present | Yes |
| Fireplace Total | 1 |
| Fireplace Type | Woodstove |
| Foundation Type | Stone, Poured Concrete |
| Heating Fuel | Propane |
| Heating Type | Baseboard Heaters, Forced Air, Not Known |
| Stories Total | 2 |
| Size Interior | 1,500 - 2,000 Ft2 |
| Type | House |
| Utility Water | Artesian Well |
Parking
| Attached Garage | |
| Garage |
Land
| Acreage | No |
| Sewer | Septic System |
| Size Depth | 833 Ft ,9 In |
| Size Frontage | 229 Ft ,7 In |
| Size Irregular | 229.6 X 833.8 Ft |
| Size Total Text | 229.6 X 833.8 Ft |
| Zoning Description | Rural Residential |
Utilities
| Cable | Installed |
| Electricity | Installed |
| Electricity Connected | Connected |
Contact Us
Contact us for more information
Kyle O'brien
Salesperson
5582 Manotick Main Street
Ottawa, Ontario K4M 1E2
(613) 695-6065
(613) 695-6462
ottawacentral.evrealestate.com/

