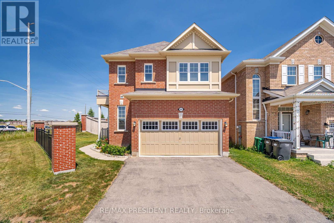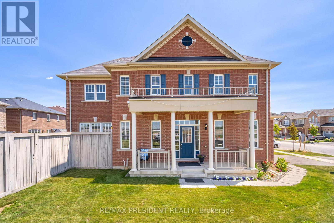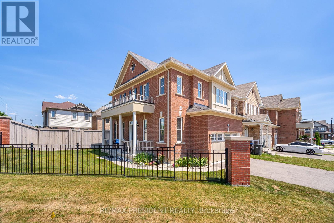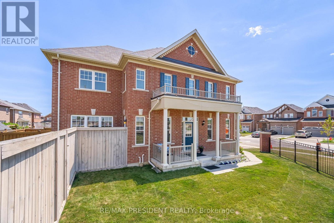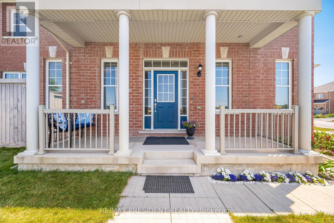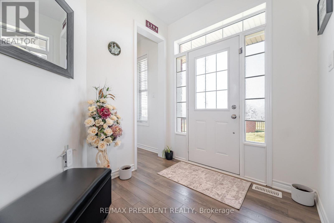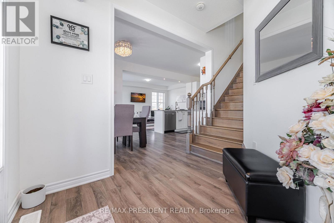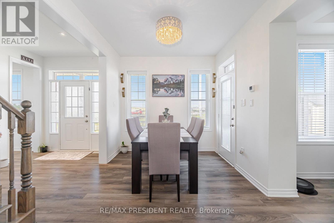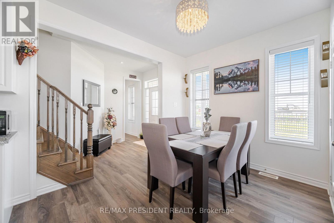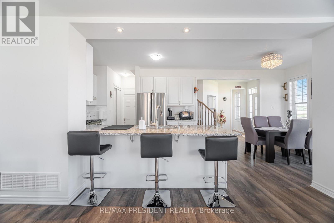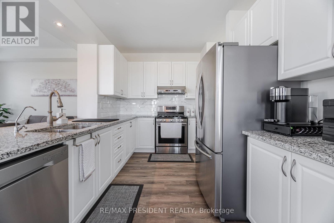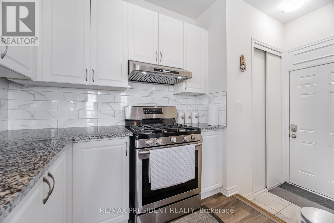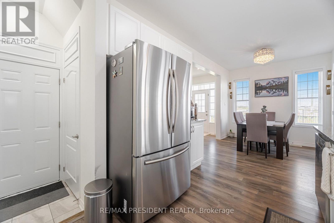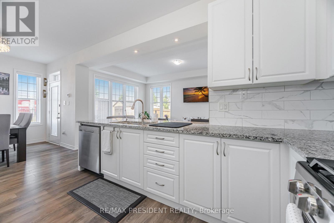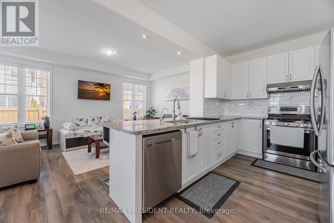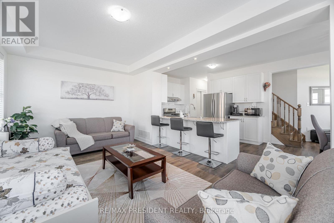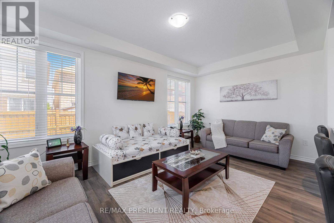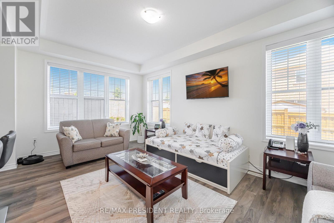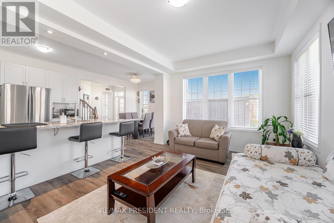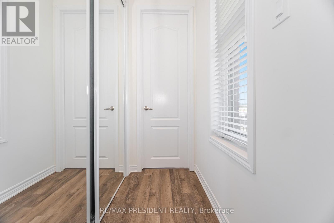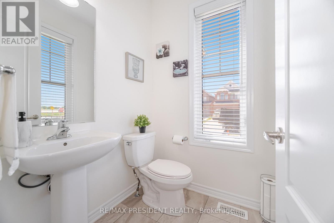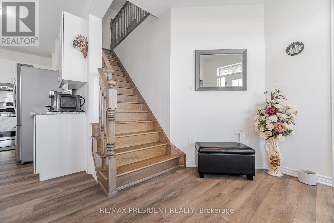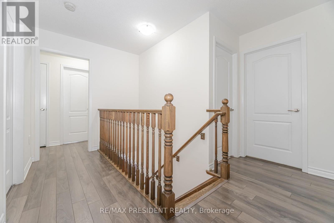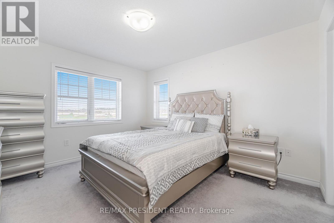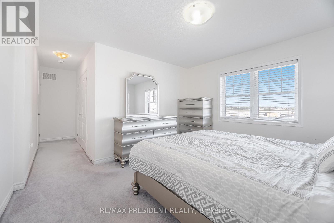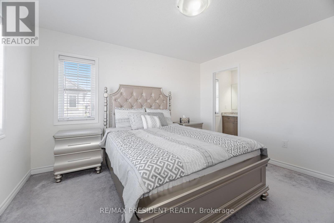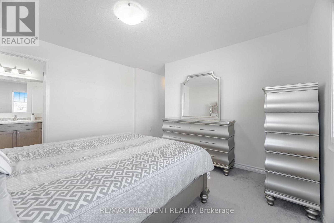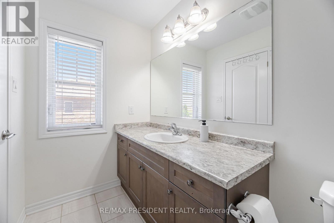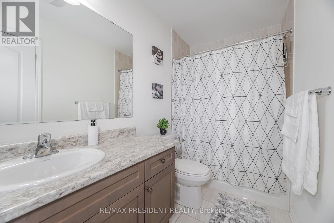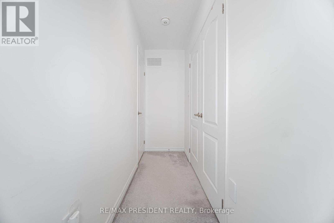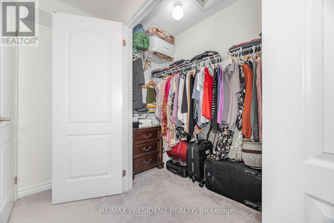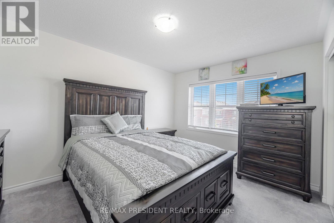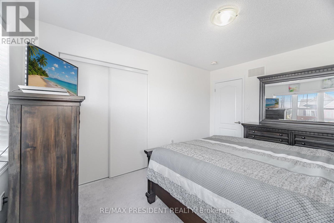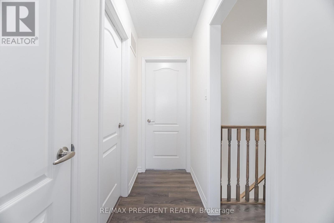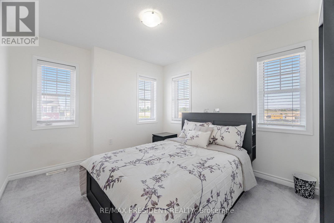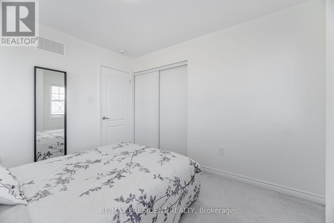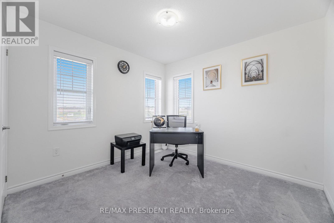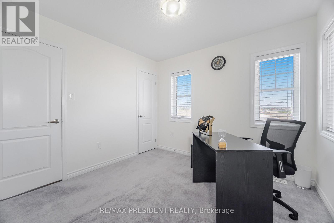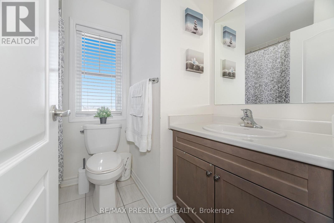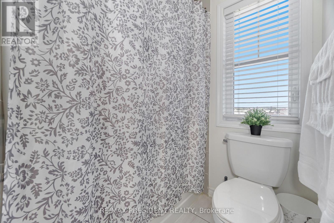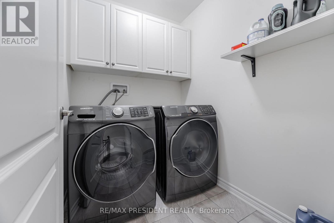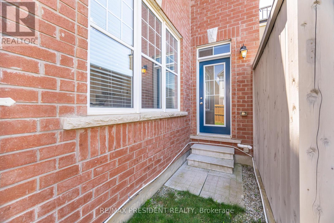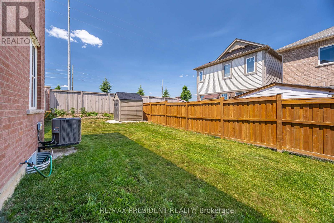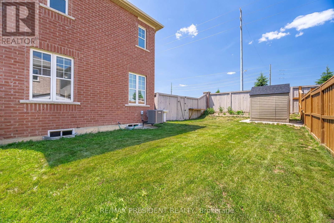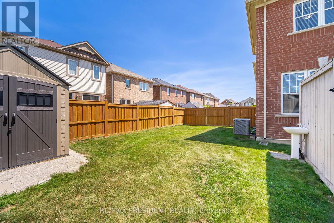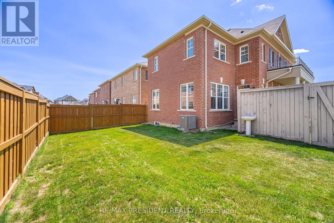581 Edenbrook Hill Drive Brampton, Ontario L7A 4T4
$979,000
Absolute Show Stopper Premium Corner Lot Offering Tons of Sunlight and a Large Backyard with Shed! 4 bed, 3 bath Detached Home with Double Car Garage. Main Floor Provides Many Large Windows and 9' Ceiling, Spacious Great Room, Kitchen with Granite Countertops and Backsplash, Stainless Steel Appliances (Fridge, Stove, Dishwasher) and Pot Lights. The Upper Floor is Led by a Beautiful Oak Staircase Where You'll Find 4 Spacious Bedrooms, Primary Room with ensuite bath and W/I Closet, 2 Full Washrooms and Laundry. Entrance from garage to house, The Basement is Your Canvas! Located in a Prime Neighborhood with Clear View on One Side, Minutes to Highway 410, Schools, Parks, Public Transit and all Leading Amenities. Priced to Sell, Don't Miss This Opportunity! (id:50886)
Property Details
| MLS® Number | W12493604 |
| Property Type | Single Family |
| Community Name | Northwest Brampton |
| Parking Space Total | 4 |
Building
| Bathroom Total | 3 |
| Bedrooms Above Ground | 4 |
| Bedrooms Total | 4 |
| Appliances | Garage Door Opener Remote(s), Central Vacuum, Blinds, Dishwasher, Dryer, Garage Door Opener, Stove, Washer, Refrigerator |
| Basement Type | Full |
| Construction Style Attachment | Detached |
| Cooling Type | Central Air Conditioning |
| Exterior Finish | Brick |
| Flooring Type | Laminate, Carpeted |
| Foundation Type | Concrete |
| Half Bath Total | 1 |
| Heating Fuel | Natural Gas |
| Heating Type | Forced Air |
| Stories Total | 2 |
| Size Interior | 1,500 - 2,000 Ft2 |
| Type | House |
| Utility Water | Municipal Water |
Parking
| Attached Garage | |
| Garage |
Land
| Acreage | No |
| Sewer | Sanitary Sewer |
| Size Depth | 88 Ft ,8 In |
| Size Frontage | 71 Ft ,8 In |
| Size Irregular | 71.7 X 88.7 Ft |
| Size Total Text | 71.7 X 88.7 Ft |
Rooms
| Level | Type | Length | Width | Dimensions |
|---|---|---|---|---|
| Second Level | Primary Bedroom | 3.84 m | 3.56 m | 3.84 m x 3.56 m |
| Second Level | Bedroom 2 | 4.04 m | 3.11 m | 4.04 m x 3.11 m |
| Second Level | Bedroom 3 | 3.05 m | 3.05 m | 3.05 m x 3.05 m |
| Second Level | Bedroom 4 | 3.05 m | 3.02 m | 3.05 m x 3.02 m |
| Main Level | Great Room | 5.5 m | 3.35 m | 5.5 m x 3.35 m |
| Main Level | Dining Room | 3.41 m | 2.74 m | 3.41 m x 2.74 m |
| Main Level | Kitchen | 3.66 m | 3.74 m | 3.66 m x 3.74 m |
Contact Us
Contact us for more information
Tajinderpal Dhillon
Broker
www.facebook.com/tajinderpal.dhillon.21
80 Maritime Ontario Blvd #246
Brampton, Ontario L6S 0E7
(905) 488-2100
(905) 488-2101
www.remaxpresident.com/

