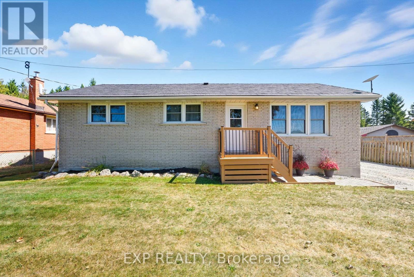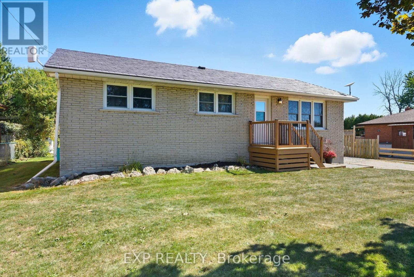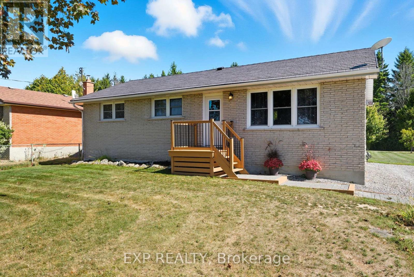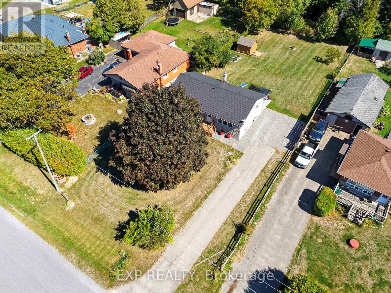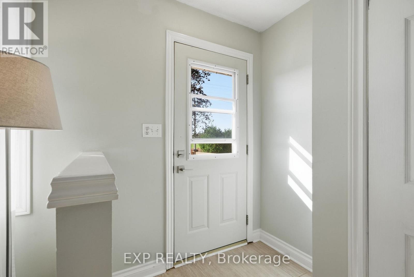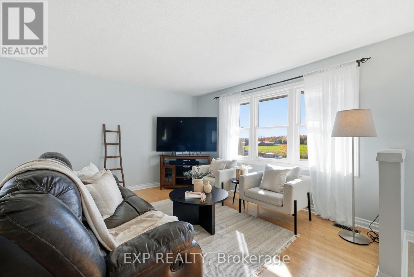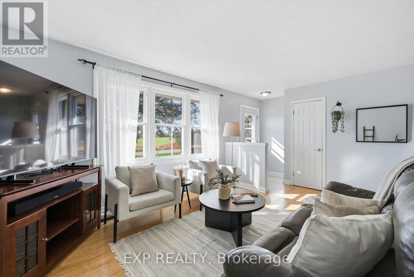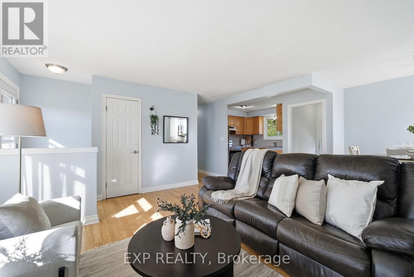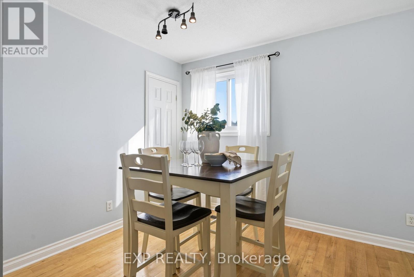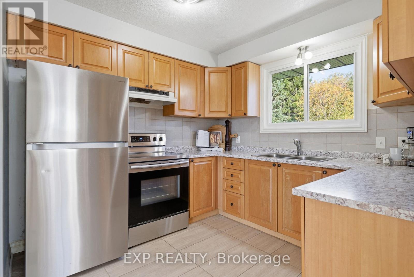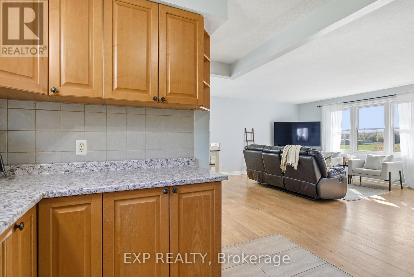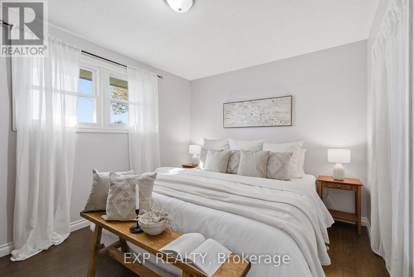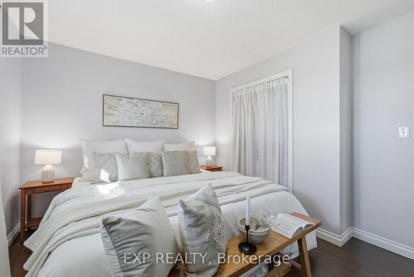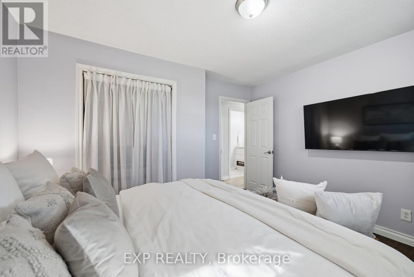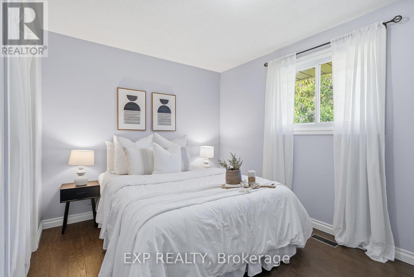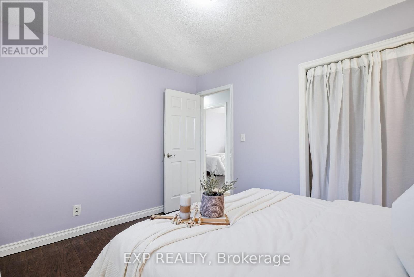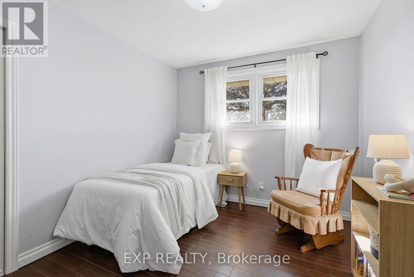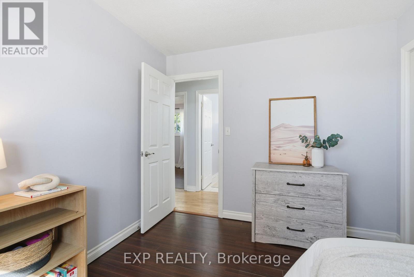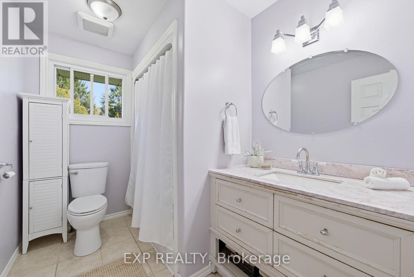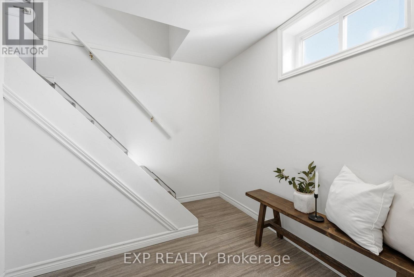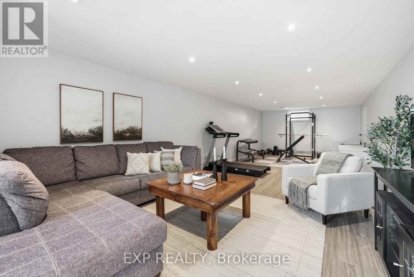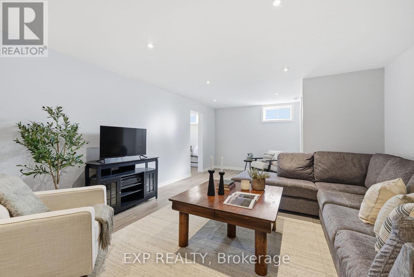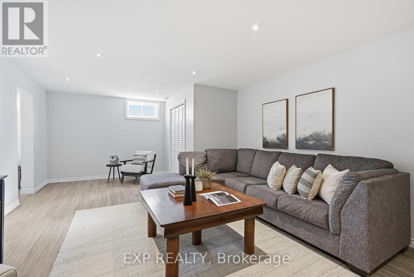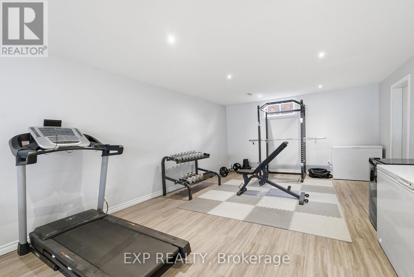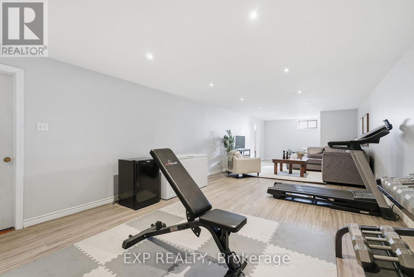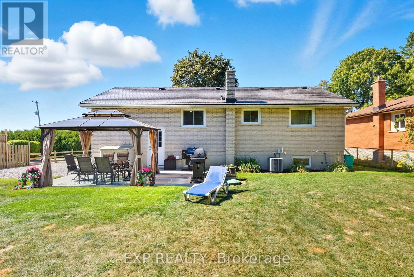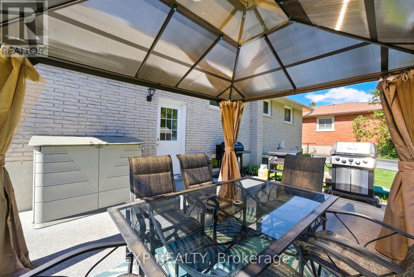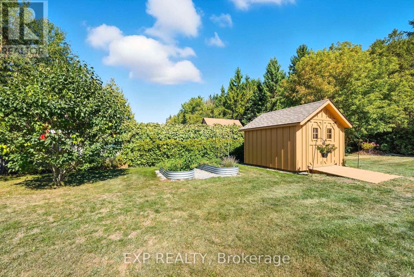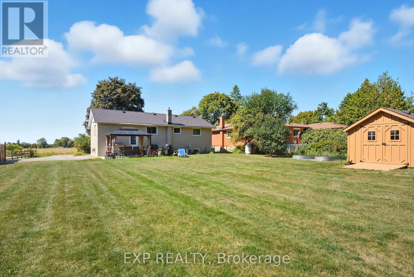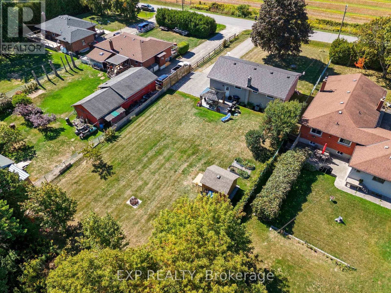3 Bedroom
1 Bathroom
1,100 - 1,500 ft2
Bungalow
Central Air Conditioning
Forced Air
Landscaped
$599,000
Welcome to 1515 Pentecostal Road, a charming and well-maintained 3-bedroom, 1-bathroom bungalow nestled on a spacious 1/3-acre lot surrounded by mature trees. This bright and inviting home offers an open-concept living and dining area, creating a warm and functional space for everyday living. The recently updated metal roof ensures durability and peace of mind for years to come. The large, half-finished basement provides endless possibilities for a recreation room, home gym, or additional living space. Perfectly located just minutes east of Cobourg, this property offers the ideal balance of rural tranquility and convenient access to town amenities, shopping, and Highway 401. (id:50886)
Property Details
|
MLS® Number
|
X12491034 |
|
Property Type
|
Single Family |
|
Community Name
|
Rural Hamilton |
|
Equipment Type
|
Propane Tank, Water Softener |
|
Features
|
Wooded Area, Carpet Free |
|
Parking Space Total
|
4 |
|
Rental Equipment Type
|
Propane Tank, Water Softener |
|
Structure
|
Patio(s), Shed |
Building
|
Bathroom Total
|
1 |
|
Bedrooms Above Ground
|
3 |
|
Bedrooms Total
|
3 |
|
Age
|
31 To 50 Years |
|
Appliances
|
Water Heater, Water Softener, Dryer, Stove, Washer, Refrigerator |
|
Architectural Style
|
Bungalow |
|
Basement Development
|
Partially Finished |
|
Basement Type
|
N/a (partially Finished) |
|
Construction Style Attachment
|
Detached |
|
Cooling Type
|
Central Air Conditioning |
|
Exterior Finish
|
Brick |
|
Foundation Type
|
Block |
|
Heating Fuel
|
Propane |
|
Heating Type
|
Forced Air |
|
Stories Total
|
1 |
|
Size Interior
|
1,100 - 1,500 Ft2 |
|
Type
|
House |
Parking
Land
|
Acreage
|
No |
|
Landscape Features
|
Landscaped |
|
Sewer
|
Septic System |
|
Size Depth
|
200 Ft |
|
Size Frontage
|
75 Ft |
|
Size Irregular
|
75 X 200 Ft |
|
Size Total Text
|
75 X 200 Ft|under 1/2 Acre |
|
Zoning Description
|
A |
Rooms
| Level |
Type |
Length |
Width |
Dimensions |
|
Basement |
Recreational, Games Room |
12.55 m |
4.34 m |
12.55 m x 4.34 m |
|
Basement |
Utility Room |
9.96 m |
2.74 m |
9.96 m x 2.74 m |
|
Main Level |
Living Room |
5.77 m |
4.34 m |
5.77 m x 4.34 m |
|
Main Level |
Dining Room |
3.63 m |
1.78 m |
3.63 m x 1.78 m |
|
Main Level |
Kitchen |
2.95 m |
2.84 m |
2.95 m x 2.84 m |
|
Main Level |
Bathroom |
2.01 m |
2.74 m |
2.01 m x 2.74 m |
|
Main Level |
Primary Bedroom |
3.73 m |
3.33 m |
3.73 m x 3.33 m |
|
Main Level |
Bedroom 2 |
2.87 m |
3.33 m |
2.87 m x 3.33 m |
|
Main Level |
Bedroom 3 |
3.73 m |
2.74 m |
3.73 m x 2.74 m |
Utilities
https://www.realtor.ca/real-estate/29048244/1515-pentecostal-road-hamilton-township-rural-hamilton

