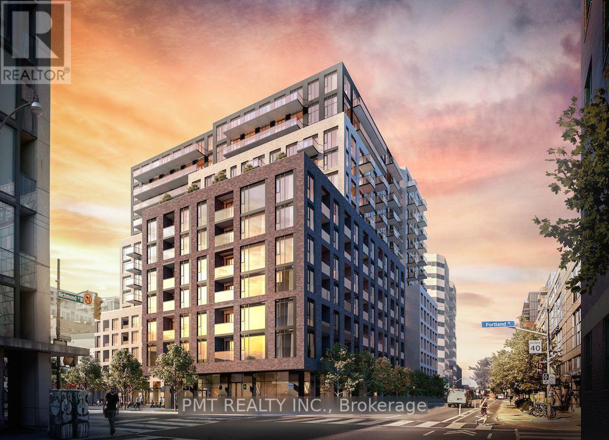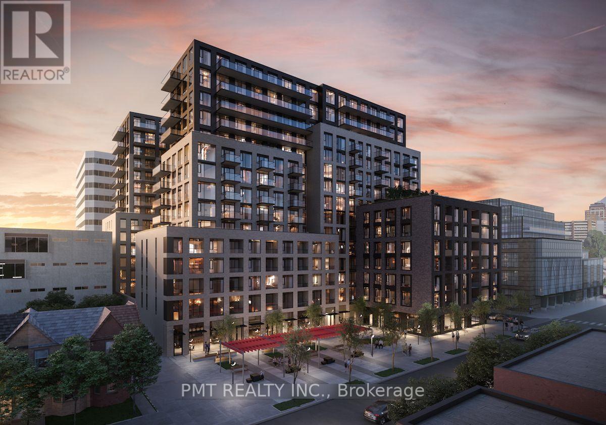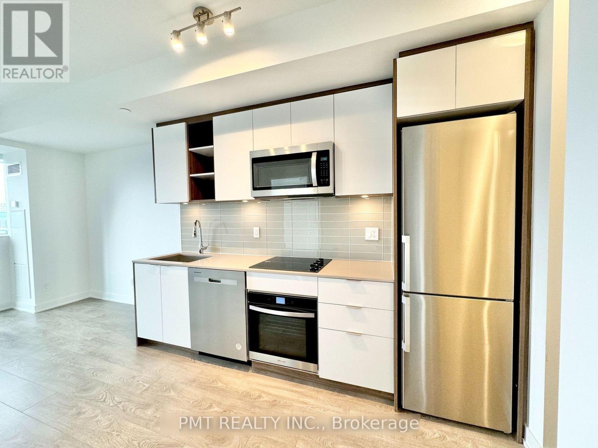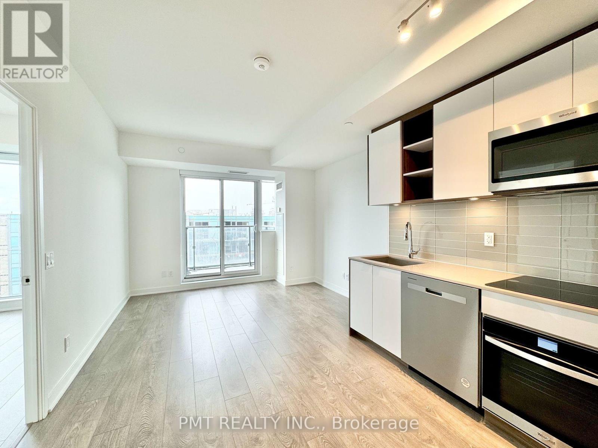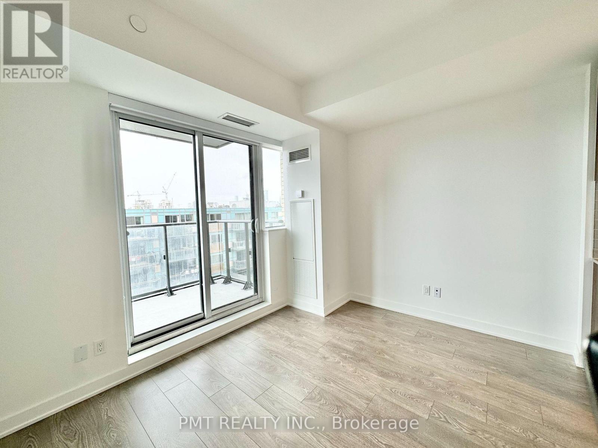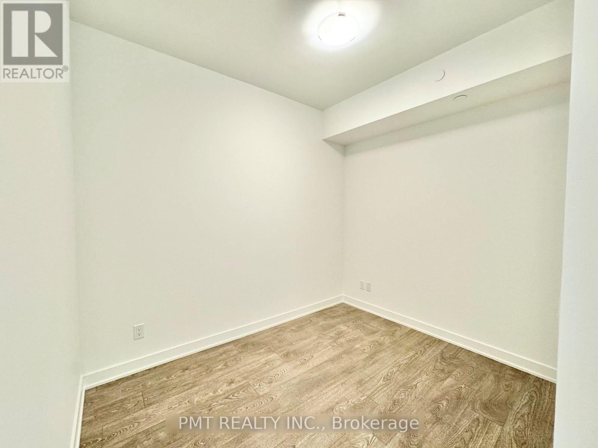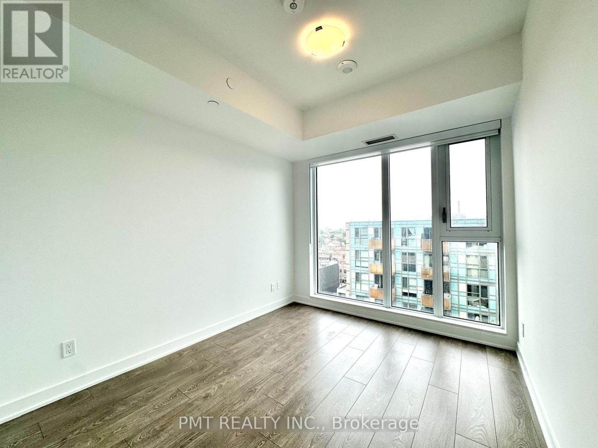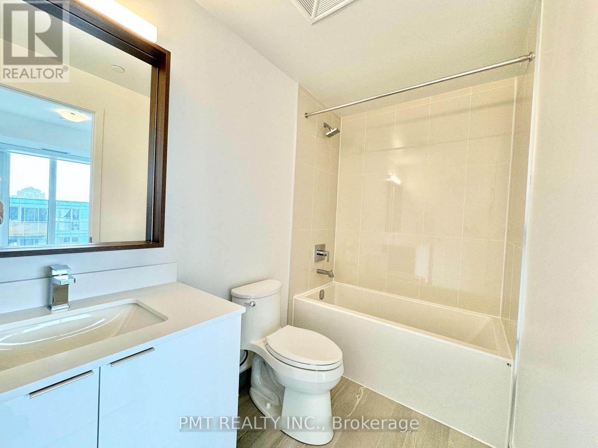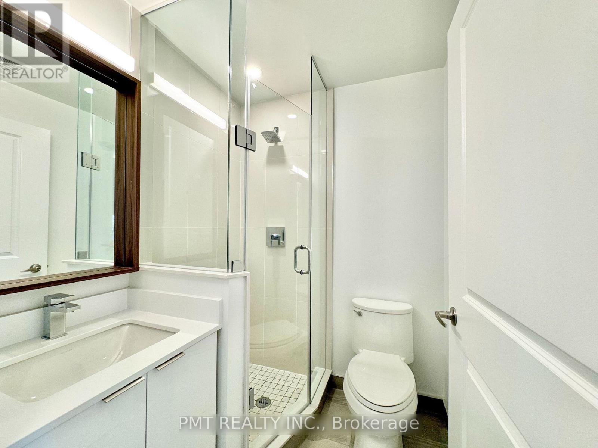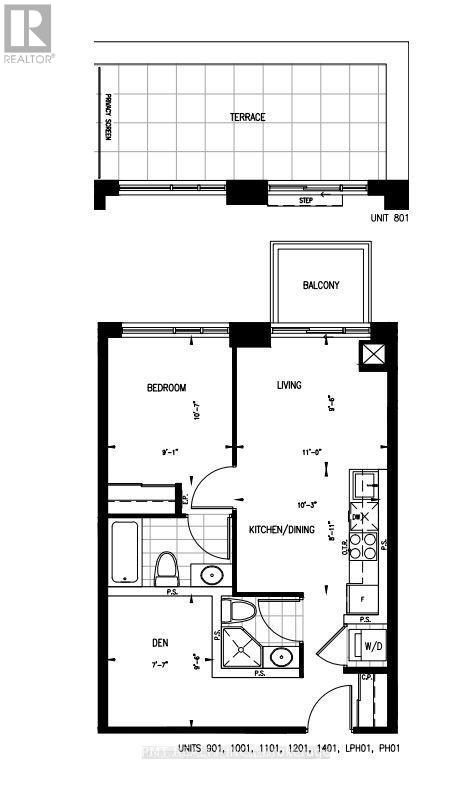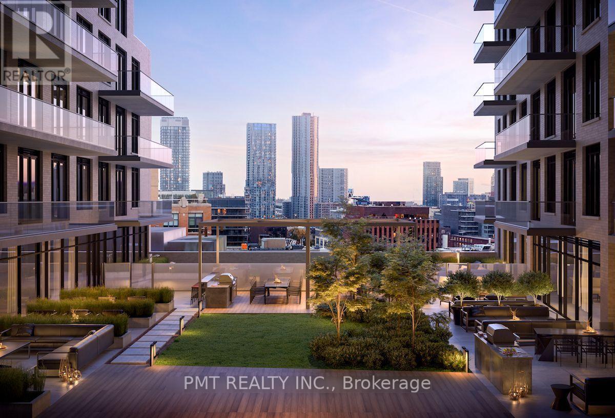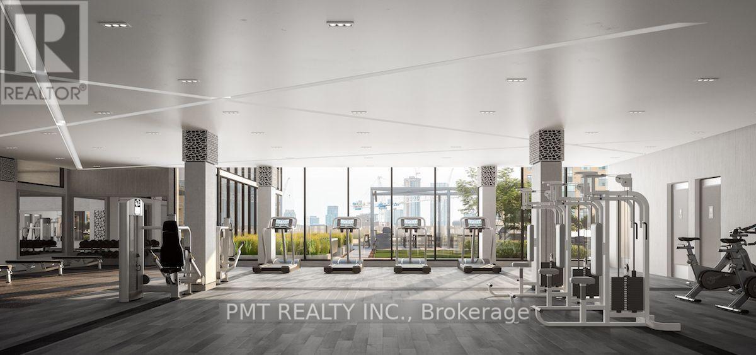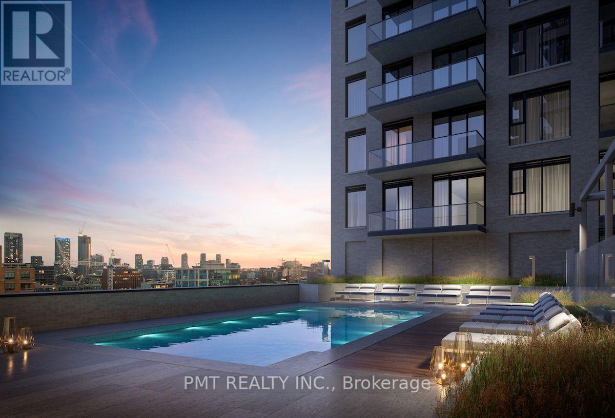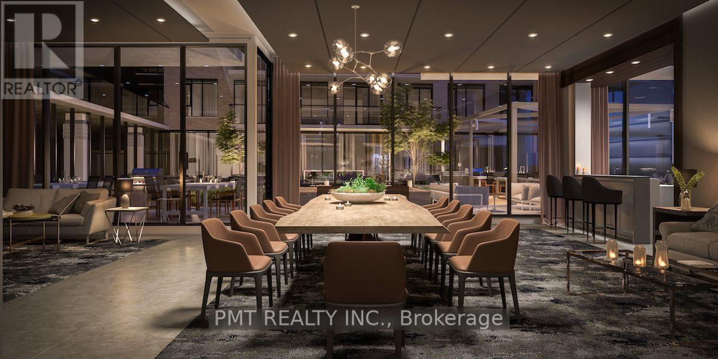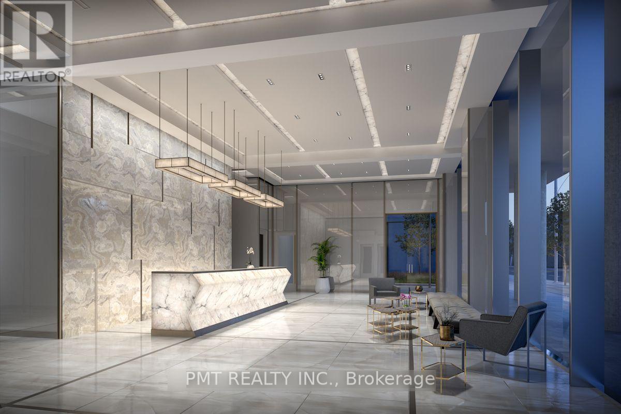1001 - 543 Richmond Street W Toronto, Ontario M5V 0W9
$2,650 Monthly
Welcome to 543 Richmond Street West, Suite 1001 - a stylish and contemporary condo in the heart of Toronto's vibrant Fashion District. This beautifully designed residence features an open-concept layout with floor-to-ceiling windows, a modern kitchen with premium finishes, and a bright living area that opens to a private balcony - perfect for enjoying city views. The spacious bedroom offers excellent storage and natural light, creating a comfortable and inviting retreat. Residents of 543 Richmond enjoy an exceptional array of amenities, including a rooftop pool and lounge, fitness centre, yoga studio, party room, and 24-hour concierge. Ideally situated just steps from Queen West, King West, shops, cafés, restaurants, and transit, this is downtown living at its most convenient and connected. (id:50886)
Property Details
| MLS® Number | C12492938 |
| Property Type | Single Family |
| Community Name | Waterfront Communities C1 |
| Amenities Near By | Hospital, Park, Place Of Worship, Public Transit, Schools |
| Community Features | Pets Allowed With Restrictions |
| Features | Balcony |
| Pool Type | Outdoor Pool |
Building
| Bathroom Total | 2 |
| Bedrooms Above Ground | 1 |
| Bedrooms Below Ground | 1 |
| Bedrooms Total | 2 |
| Age | New Building |
| Amenities | Security/concierge, Exercise Centre, Party Room |
| Appliances | Dishwasher, Microwave, Stove, Refrigerator |
| Basement Type | None |
| Cooling Type | Central Air Conditioning |
| Exterior Finish | Brick |
| Flooring Type | Laminate |
| Heating Fuel | Natural Gas |
| Heating Type | Forced Air |
| Size Interior | 600 - 699 Ft2 |
| Type | Apartment |
Parking
| Underground | |
| Garage |
Land
| Acreage | No |
| Land Amenities | Hospital, Park, Place Of Worship, Public Transit, Schools |
Rooms
| Level | Type | Length | Width | Dimensions |
|---|---|---|---|---|
| Main Level | Living Room | 2.9 m | 3.35 m | 2.9 m x 3.35 m |
| Main Level | Dining Room | 2.72 m | 3.12 m | 2.72 m x 3.12 m |
| Main Level | Kitchen | 2.72 m | 3.12 m | 2.72 m x 3.12 m |
| Main Level | Primary Bedroom | 3.23 m | 2.77 m | 3.23 m x 2.77 m |
| Main Level | Den | 2.9 m | 2.43 m | 2.9 m x 2.43 m |
Contact Us
Contact us for more information
Matthew Catahan
Salesperson
457 Richmond St West #100
Toronto, Ontario M5V 1X9
(416) 284-1216
www.pmtrealty.ca/

