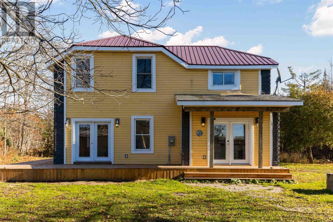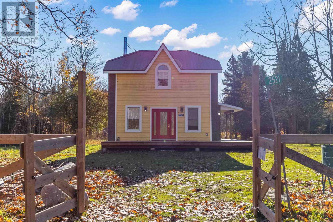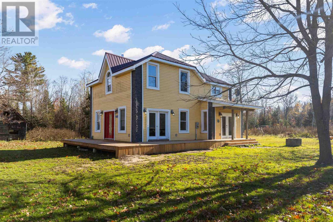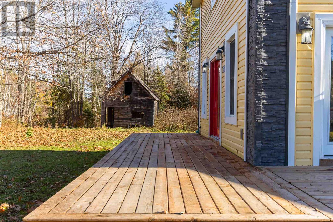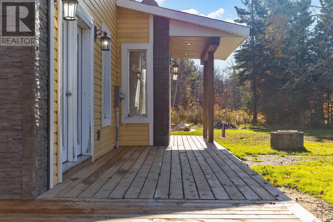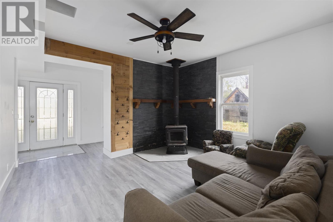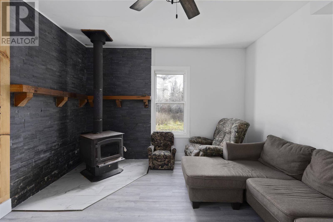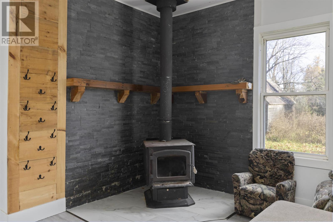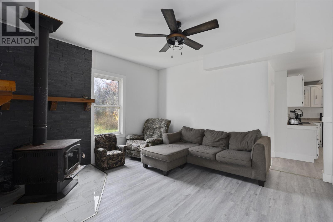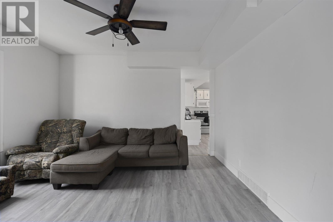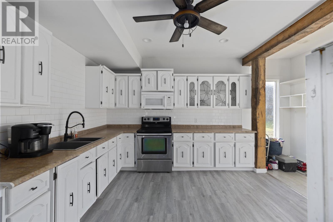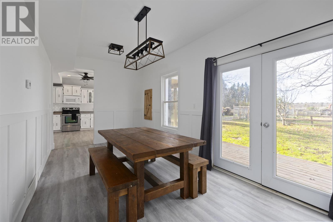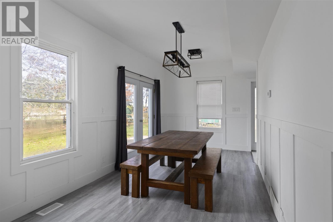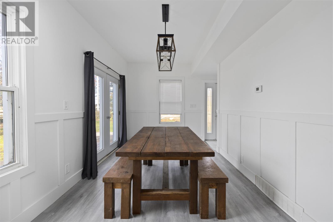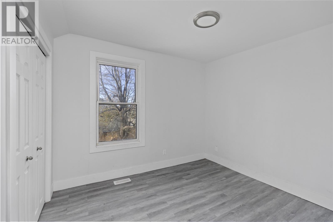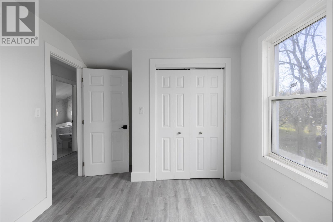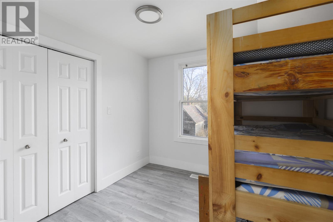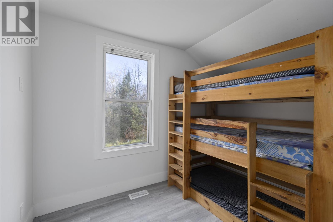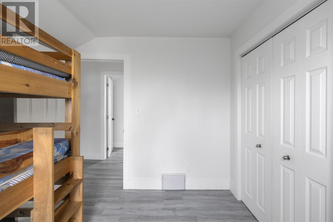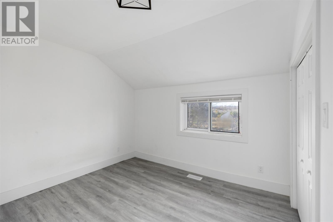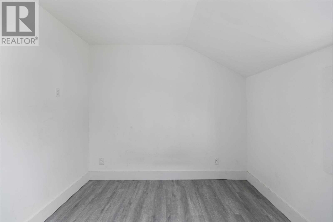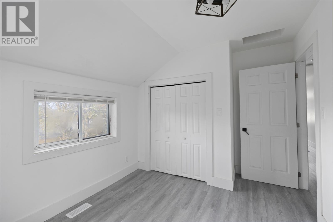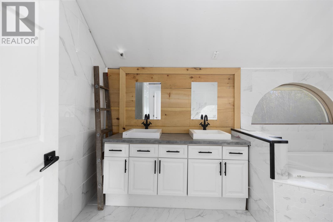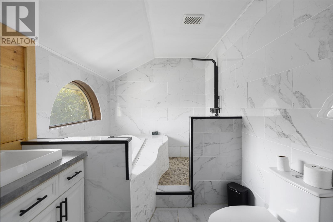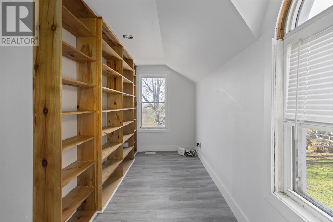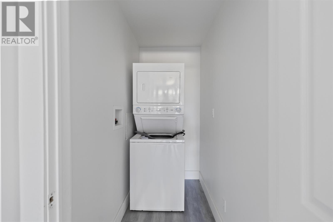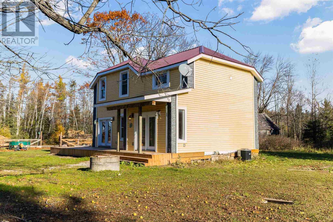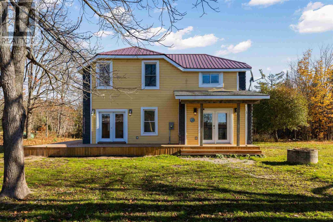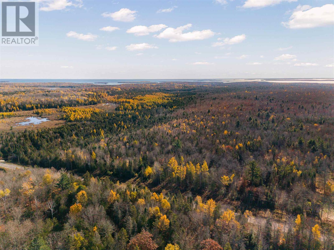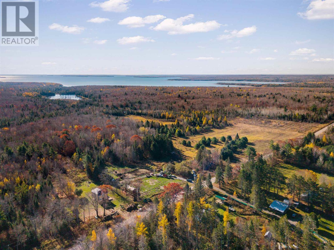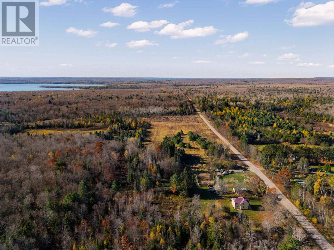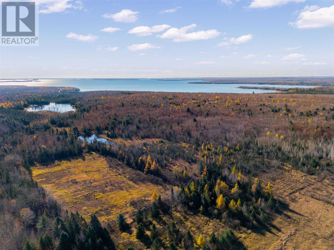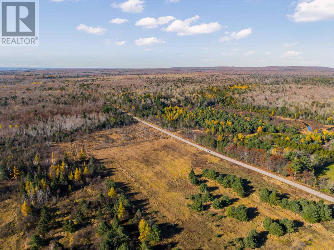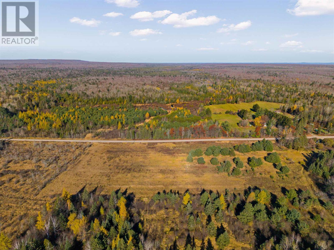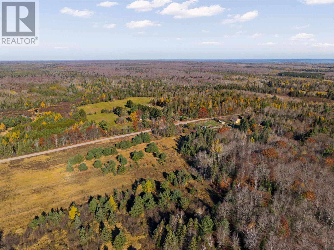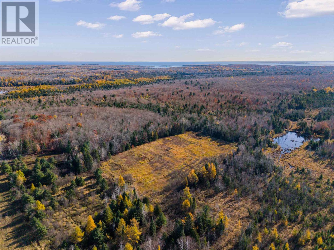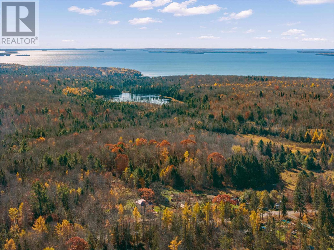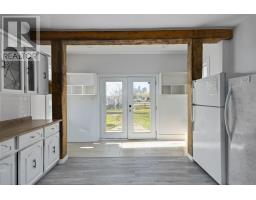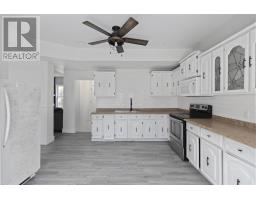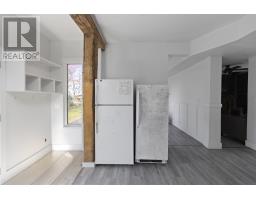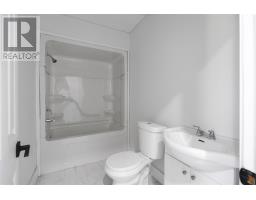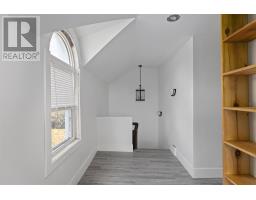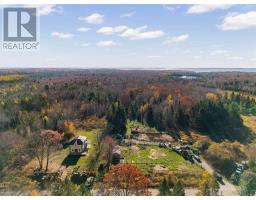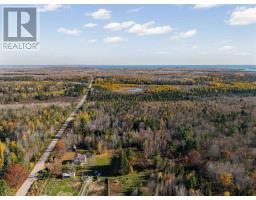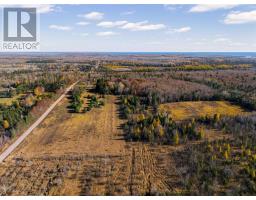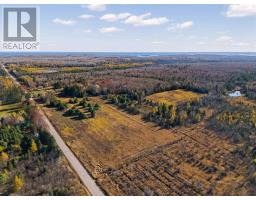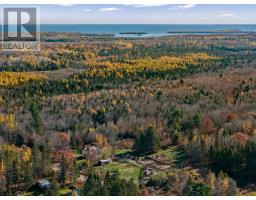2521 U Line Rd Hilton, Ontario P0R 1G0
$569,900
Beautifully renovated 3-bedroom, 2-bath century farmhouse on 100 scenic acres! This timeless property blends classic charm with modern comfort, featuring a warm and functional layout ideal for family living and entertaining. The main floor offers a spacious dining room large enough for a harvest table, a bright and open kitchen with plenty of workspace, a cozy lounge with wood stove, and a full bathroom. Upstairs, you’ll find three comfortable bedrooms and another fully tiled bath. Enjoy propane heat with the added comfort of a wood stove, plus new front and side decks perfect for summer gatherings. The land is a wonderful mix of open pasture and mature hardwood bush, with two fenced-in areas ready for animals and an abundance of apple trees scattered across the property. Complete with a drilled well, septic system, and endless possibilities for hobby farming, recreation, or simply enjoying country life at its finest. A true Northern Ontario homestead ready for its next chapter! (id:50886)
Property Details
| MLS® Number | SM253118 |
| Property Type | Single Family |
| Community Name | Hilton |
| Communication Type | High Speed Internet |
| Features | Ravine, Crushed Stone Driveway |
| Storage Type | Storage Shed |
| Structure | Deck, Patio(s), Shed |
Building
| Bathroom Total | 2 |
| Bedrooms Above Ground | 3 |
| Bedrooms Total | 3 |
| Appliances | Water Softener, Stove, Refrigerator |
| Architectural Style | 2 Level |
| Basement Development | Unfinished |
| Basement Type | Partial (unfinished) |
| Constructed Date | 1920 |
| Construction Style Attachment | Detached |
| Cooling Type | Central Air Conditioning |
| Exterior Finish | Siding, Vinyl |
| Fireplace Present | Yes |
| Fireplace Type | Woodstove |
| Foundation Type | Poured Concrete, Stone |
| Heating Fuel | Propane |
| Heating Type | Wood Stove |
| Stories Total | 2 |
| Size Interior | 1,700 Ft2 |
| Utility Water | Drilled Well |
Parking
| No Garage | |
| Gravel |
Land
| Access Type | Road Access |
| Acreage | Yes |
| Fence Type | Fenced Yard |
| Sewer | Septic System |
| Size Frontage | 3300.0000 |
| Size Total Text | 51 - 100 Acres |
Rooms
| Level | Type | Length | Width | Dimensions |
|---|---|---|---|---|
| Second Level | Bedroom | 9.5x10.5 | ||
| Second Level | Bedroom | 9.5x10.0 | ||
| Second Level | Primary Bedroom | 9.5x10.8 | ||
| Second Level | Bathroom | 9.1x5.2 | ||
| Second Level | Laundry Room | 6.10x3.8 | ||
| Second Level | Loft | 17.1x6.3 | ||
| Main Level | Kitchen | 13.5x15.8 | ||
| Main Level | Bathroom | 7.3x13.3 | ||
| Main Level | Dining Room | 9.2x19.3 | ||
| Main Level | Living Room | 13.6x12.6 |
Utilities
| Cable | Available |
| Electricity | Available |
| Telephone | Available |
https://www.realtor.ca/real-estate/29048478/2521-u-line-rd-hilton-hilton
Contact Us
Contact us for more information
Hunter Waugh
Salesperson
exitrealtyssm.com/
207 Northern Ave E - Suite 1
Sault Ste. Marie, Ontario P6B 4H9
(705) 942-6500
(705) 942-6502
(705) 942-6502
www.exitrealtyssm.com/

