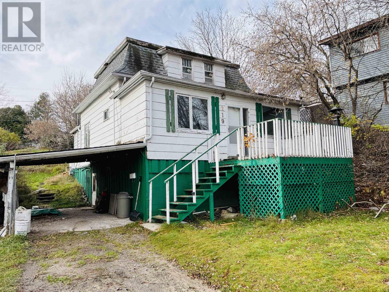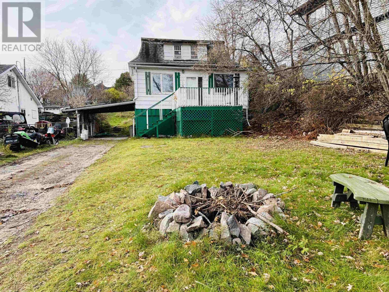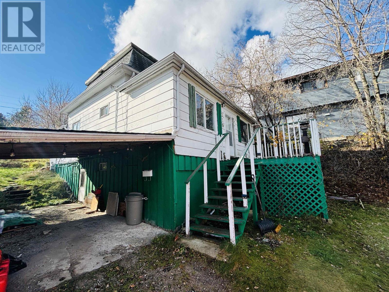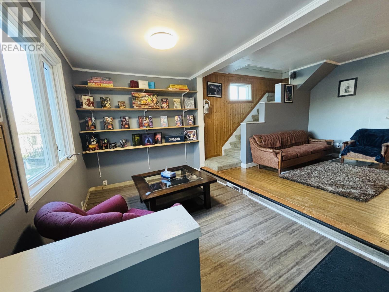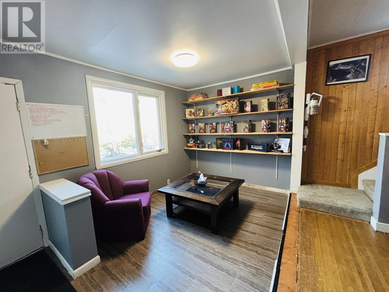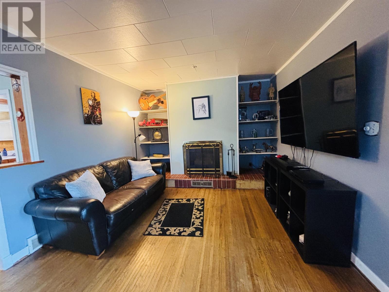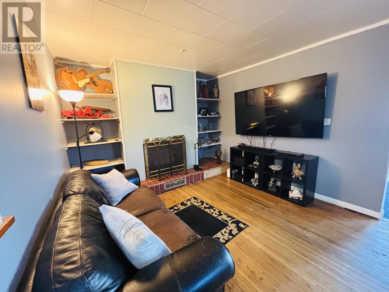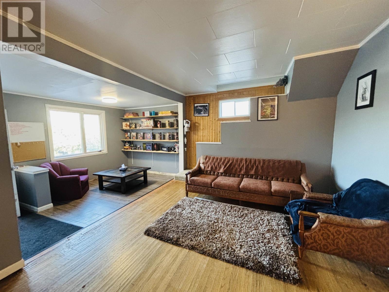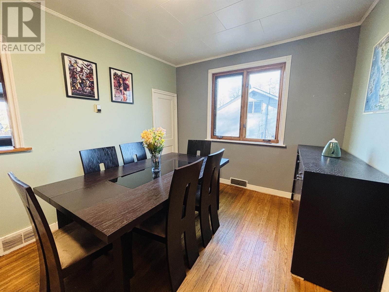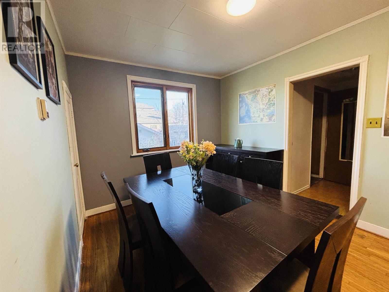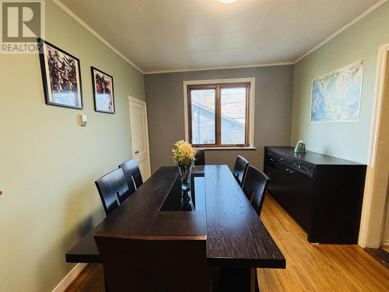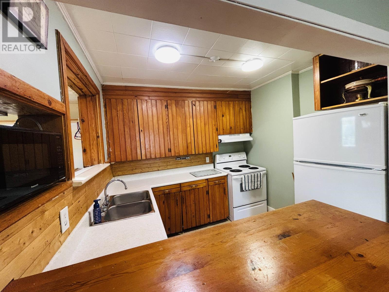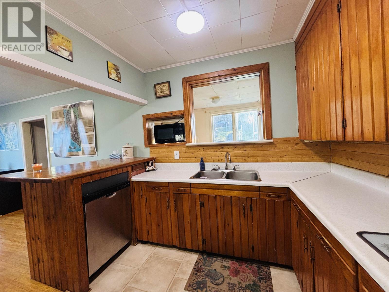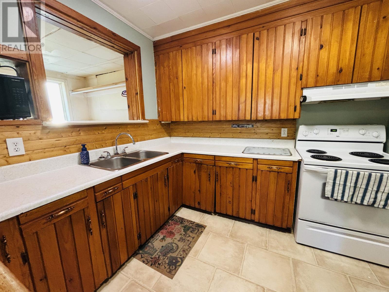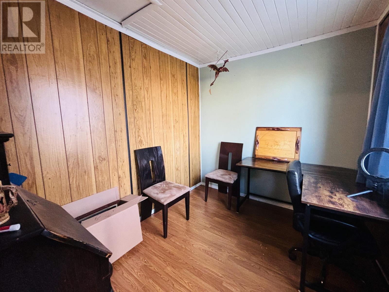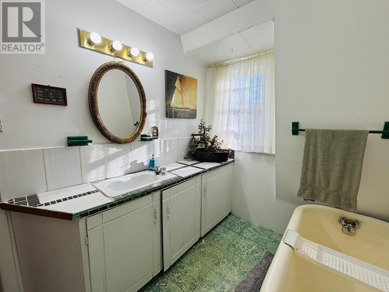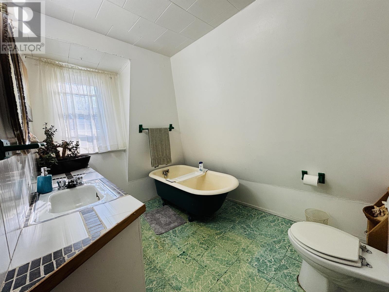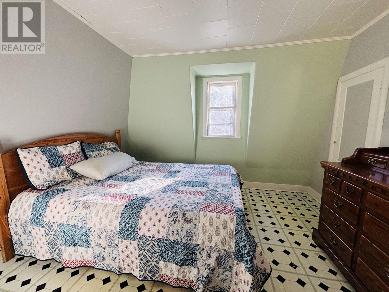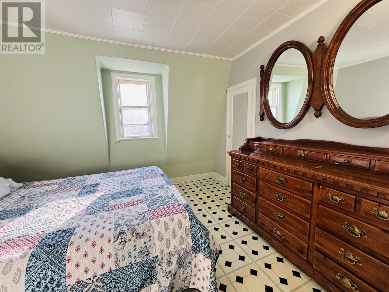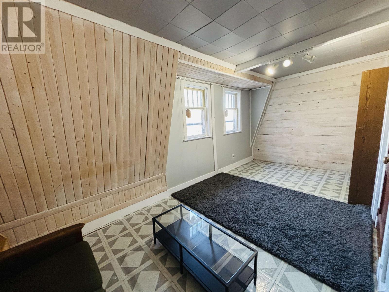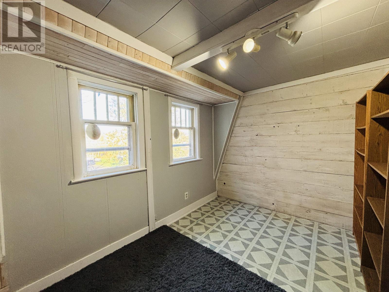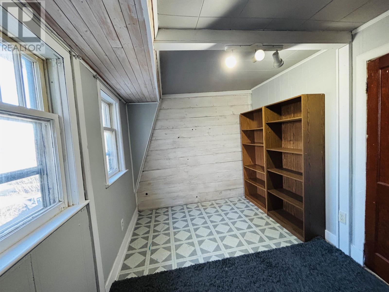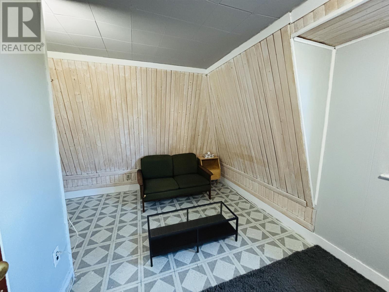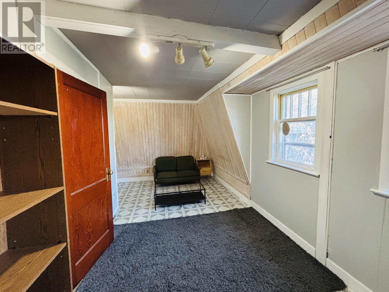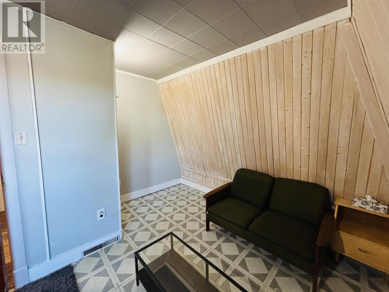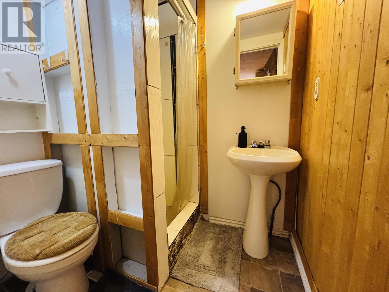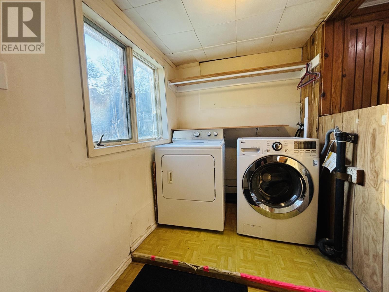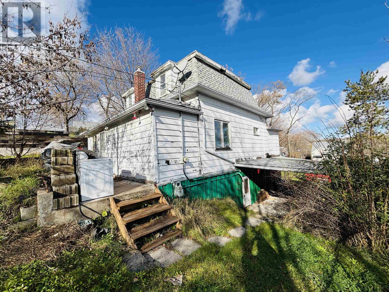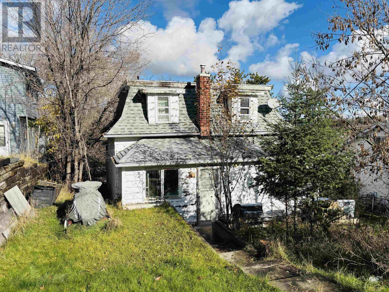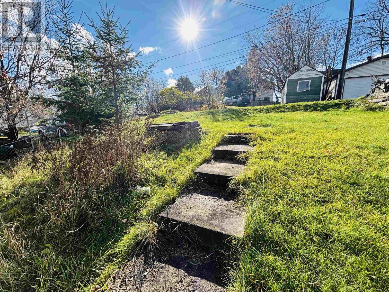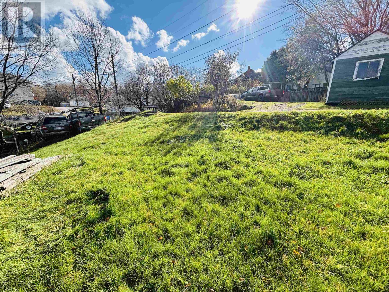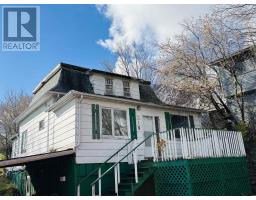219 Fifth St N Kenora, Ontario P9N 2N8
$209,900
Character Home Located on a quiet Dead-End Street and just a short walk from the downtown core, this 3 bedroom, 2 bath home has lots of natural light and full of original details including interior doors and hardwood floors while still emphasizing a modern open concept layout on the main floor which features a large living room, dinning room, kitchen, bathroom, laundry, bedroom and handy foyer/sitting area. On the second floor you'll find the primary bedroom with a walkthrough closet, large Third bedroom that holds potential to be made into two bedrooms, the second bathroom that features a classic claw foot tub and ample closet spaces. The home sits on a peaceful dead-end street with R2 zoning, convenient back-lane access and large front yard with room for landscaping, gardening, or entertaining at the fire pit. Chattels include Fridge, Stove, Washer, Dryer and built in Dishwasher. (id:50886)
Property Details
| MLS® Number | TB253368 |
| Property Type | Single Family |
| Community Name | Kenora |
| Communication Type | High Speed Internet |
| Community Features | Bus Route |
| Structure | Deck |
Building
| Bathroom Total | 2 |
| Bedrooms Above Ground | 3 |
| Bedrooms Total | 3 |
| Appliances | Dishwasher, Stove, Dryer, Refrigerator, Washer |
| Basement Development | Unfinished |
| Basement Type | Partial (unfinished) |
| Construction Style Attachment | Detached |
| Exterior Finish | Hardboard |
| Fireplace Present | Yes |
| Fireplace Total | 1 |
| Fireplace Type | Insert |
| Flooring Type | Hardwood |
| Foundation Type | Stone |
| Heating Fuel | Natural Gas |
| Heating Type | Forced Air |
| Stories Total | 2 |
| Size Interior | 1,395 Ft2 |
| Utility Water | Municipal Water |
Parking
| No Garage | |
| Carport |
Land
| Access Type | Road Access |
| Acreage | No |
| Sewer | Sanitary Sewer |
| Size Depth | 150 Ft |
| Size Frontage | 50.0000 |
| Size Total Text | Under 1/2 Acre |
Rooms
| Level | Type | Length | Width | Dimensions |
|---|---|---|---|---|
| Second Level | Bathroom | 3 pce | ||
| Second Level | Primary Bedroom | 10.5 x 9.8 | ||
| Second Level | Bedroom | 9.10 x 17.10 | ||
| Main Level | Bedroom | 10.2 x 8.2 | ||
| Main Level | Foyer | 14.5 x 8.10 | ||
| Main Level | Living Room | 12.5 x 22.5 | ||
| Main Level | Kitchen | 10.5 x 14.5 | ||
| Main Level | Dining Room | 8.10 x 10 | ||
| Main Level | Laundry Room | 10 x 6 | ||
| Main Level | Bathroom | 3 pce |
Utilities
| Cable | Available |
| Electricity | Available |
| Natural Gas | Available |
| Telephone | Available |
https://www.realtor.ca/real-estate/29049605/219-fifth-st-n-kenora-kenora
Contact Us
Contact us for more information
Andy Zilinski
Salesperson
334 Second Street South
Kenora, Ontario P9N 1G5
(807) 468-4573
(807) 468-3052


