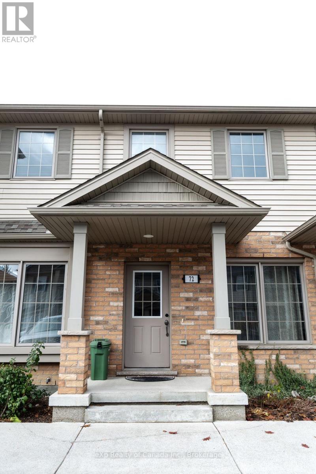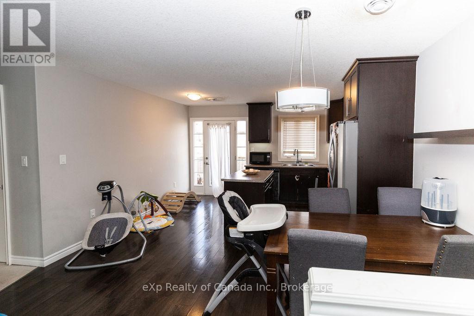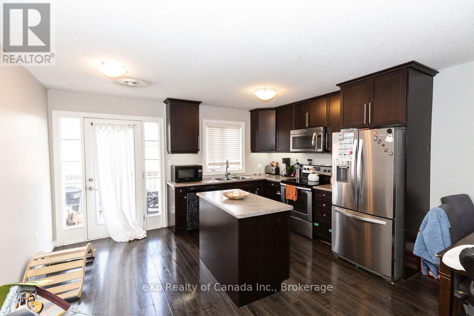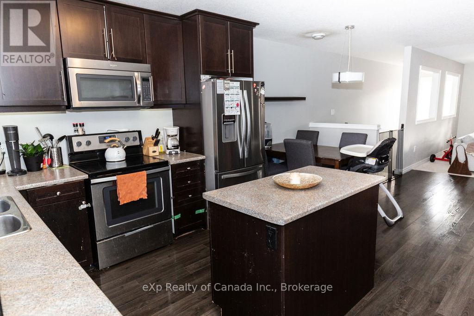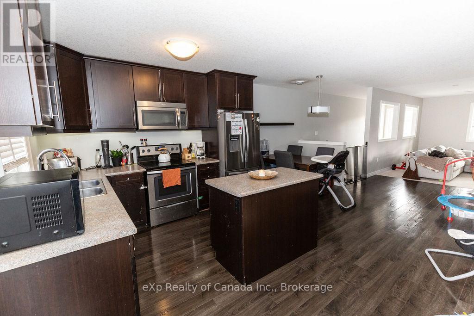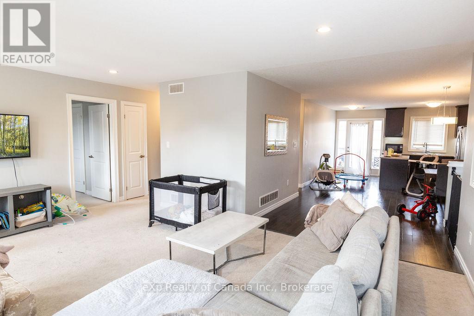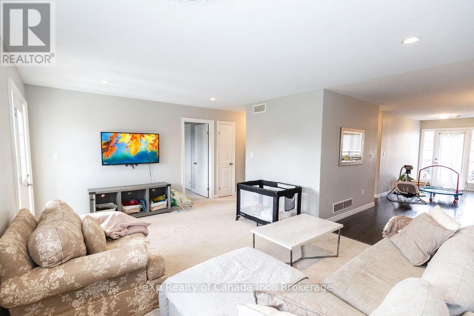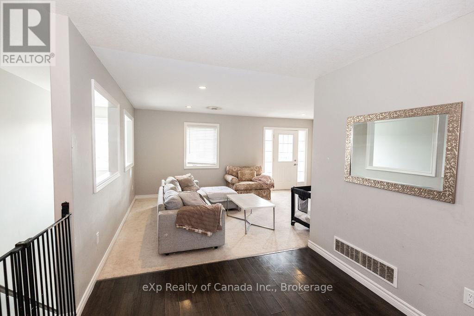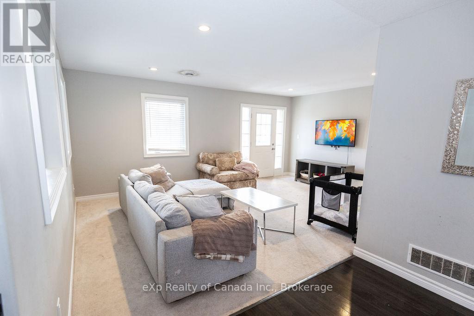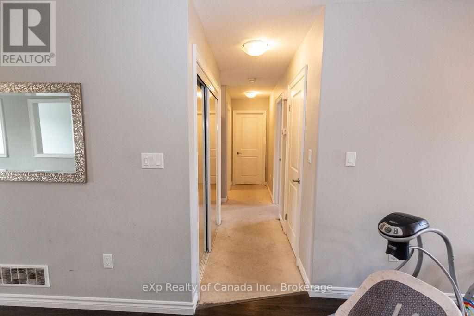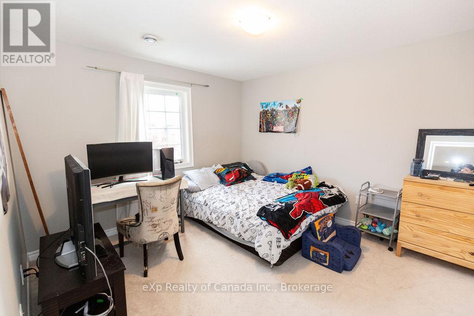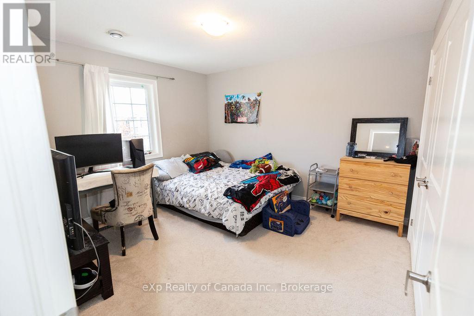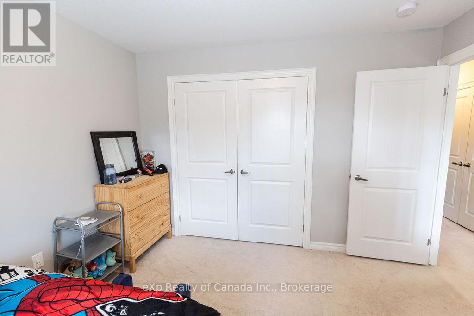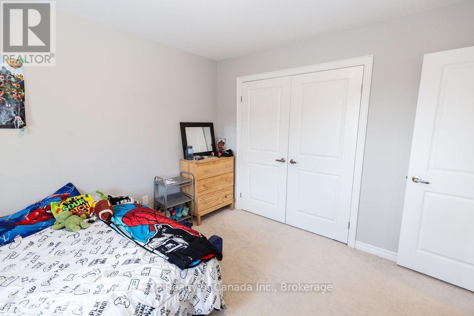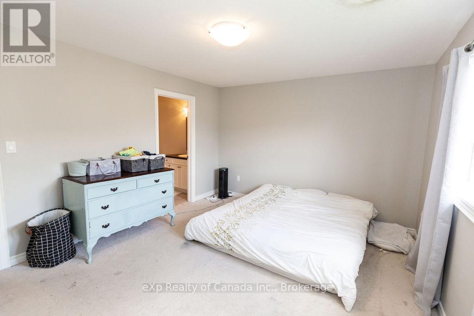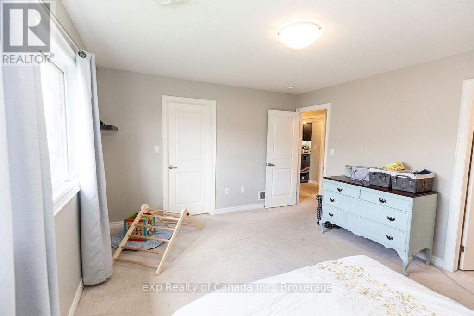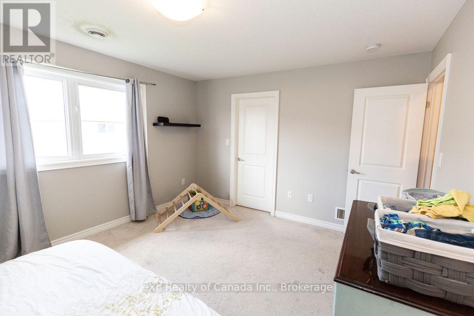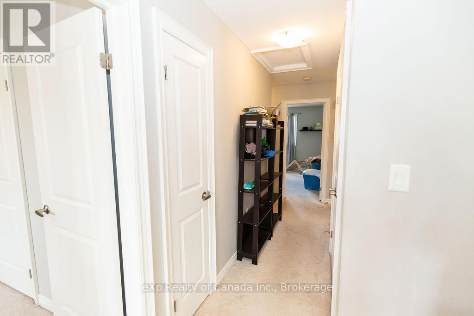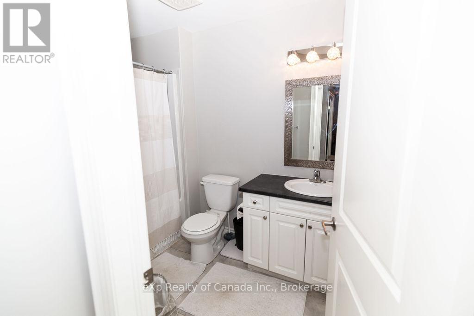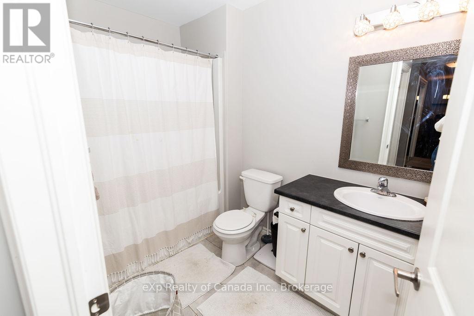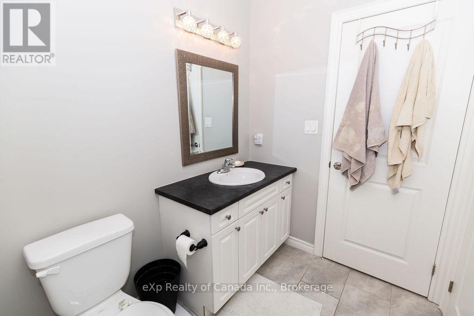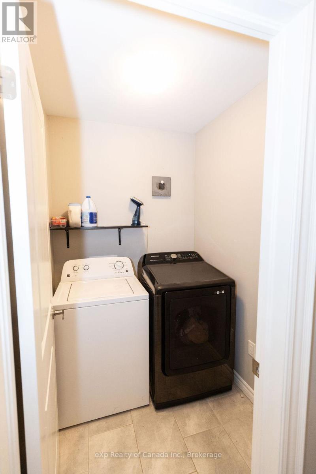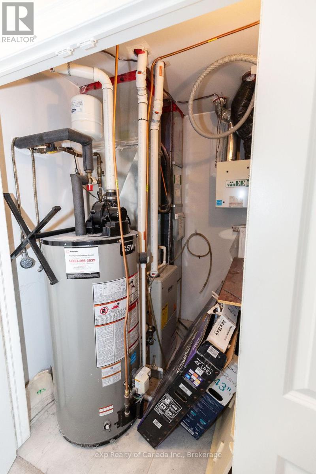72 - 3320 Meadowgate Boulevard London South, Ontario N6M 0A7
$449,900Maintenance, Common Area Maintenance, Parking
$292.09 Monthly
Maintenance, Common Area Maintenance, Parking
$292.09 MonthlyWelcome to 3320 Meadowgate Boulevard, Unit #72 - a bright and stylish two-bedroom condo nestled in one of South London's most convenient and growing communities. This well-maintained home offers a spacious, open-concept layout filled with natural light and features not one, but two private balconies, perfect for morning coffee or evening relaxation. The kitchen offers plenty of cabinetry, stainless steel appliances, and a generous eat-in area with walkout to the second balcony. The living room is warm and inviting, ideal for entertaining or unwinding after a long day. The primary and second bedrooms are both well-sized, with the main bath conveniently located between them, along with in-suite laundry for everyday ease. Enjoy peace of mind with a well-managed condo corporation and low condo fees. Located close to schools, parks, bus routes, and shopping - including White Oaks Mall - plus quick access to Highway 401 for easy commuting. Whether you're a first-time buyer, downsizing, or investing, this home offers the perfect combination of comfort, convenience, and community. Add this move-in-ready condo to your must-see list! (id:50886)
Property Details
| MLS® Number | X12485373 |
| Property Type | Single Family |
| Community Name | South U |
| Amenities Near By | Public Transit, Schools, Hospital |
| Community Features | Pets Allowed With Restrictions |
| Features | Balcony, In Suite Laundry |
| Parking Space Total | 1 |
| Structure | Porch, Deck |
Building
| Bathroom Total | 1 |
| Bedrooms Above Ground | 2 |
| Bedrooms Total | 2 |
| Age | 6 To 10 Years |
| Amenities | Visitor Parking |
| Appliances | Dishwasher, Dryer, Microwave, Stove, Washer, Refrigerator |
| Basement Type | None |
| Cooling Type | Central Air Conditioning |
| Exterior Finish | Brick, Vinyl Siding |
| Foundation Type | Poured Concrete |
| Heating Fuel | Natural Gas |
| Heating Type | Forced Air |
| Size Interior | 1,200 - 1,399 Ft2 |
| Type | Row / Townhouse |
Parking
| No Garage |
Land
| Acreage | No |
| Land Amenities | Public Transit, Schools, Hospital |
Rooms
| Level | Type | Length | Width | Dimensions |
|---|---|---|---|---|
| Main Level | Living Room | 5.33 m | 3.96 m | 5.33 m x 3.96 m |
| Main Level | Kitchen | 5.41 m | 3.96 m | 5.41 m x 3.96 m |
| Main Level | Pantry | 1.68 m | 1.65 m | 1.68 m x 1.65 m |
| Main Level | Primary Bedroom | 4.39 m | 3.66 m | 4.39 m x 3.66 m |
| Main Level | Bedroom | 3.68 m | 3.35 m | 3.68 m x 3.35 m |
| Main Level | Laundry Room | 1.7 m | 1.57 m | 1.7 m x 1.57 m |
Contact Us
Contact us for more information
Shannon Steen
Broker
622 Dundas St Unit 408
Woodstock, Ontario N4S 1E2
(866) 530-7737
Kristy Dainton
Salesperson
kristydainton.exprealty.com/
www.facebook.com/kristydaintonrealestate
www.instagram.com/kristy.dainton.real.estate
622 Dundas St Unit 408
Woodstock, Ontario N4S 1E2
(866) 530-7737

