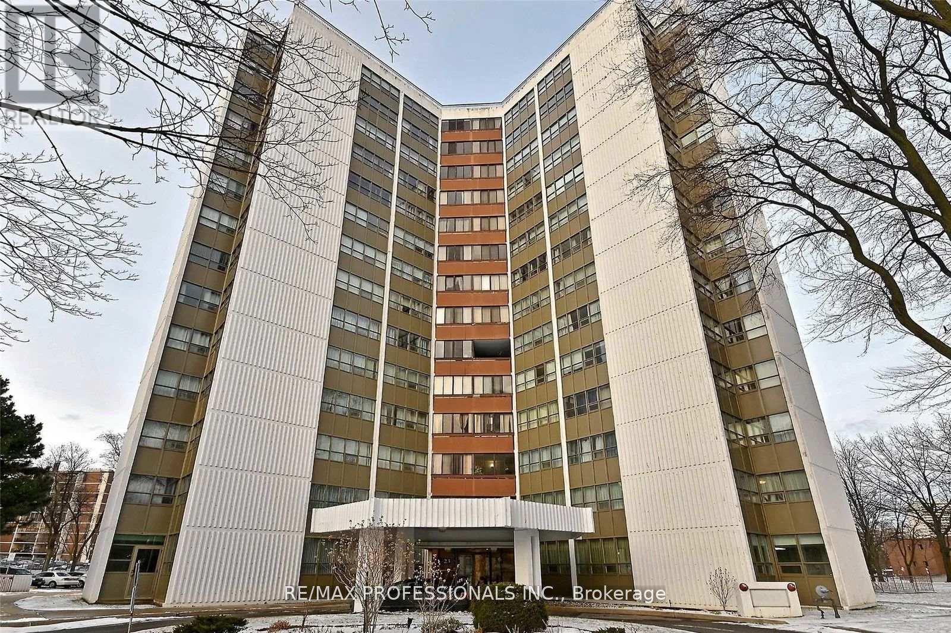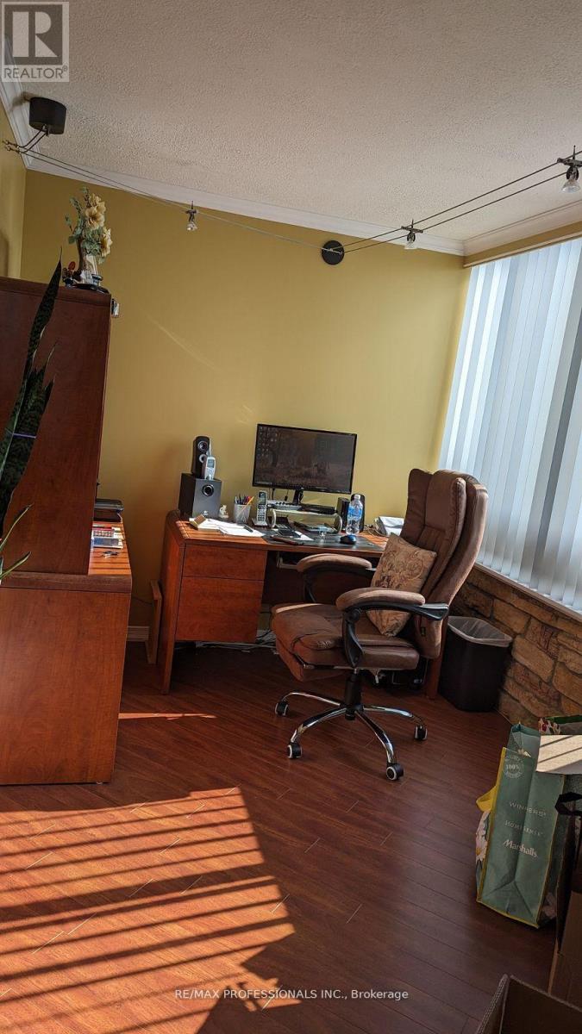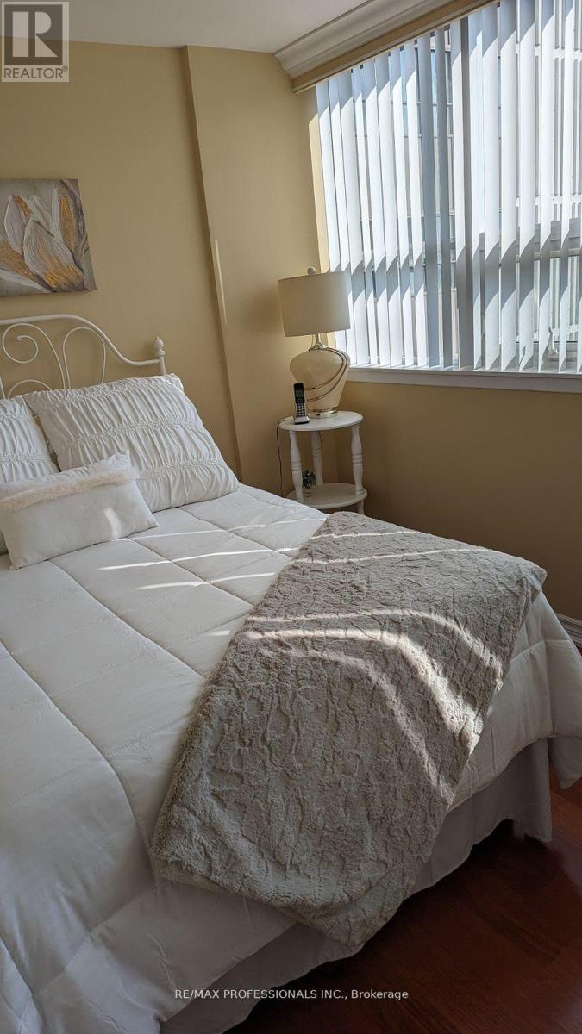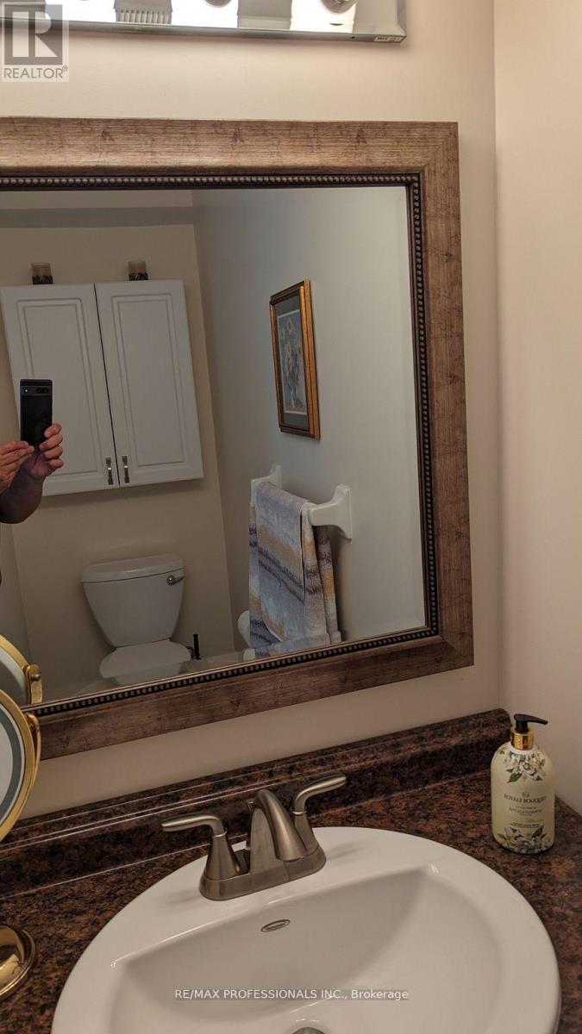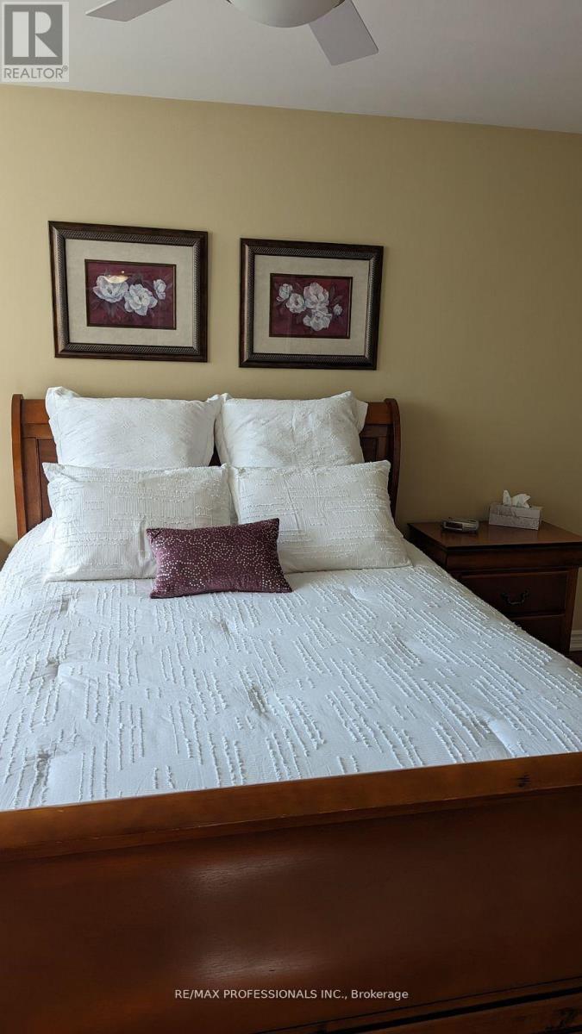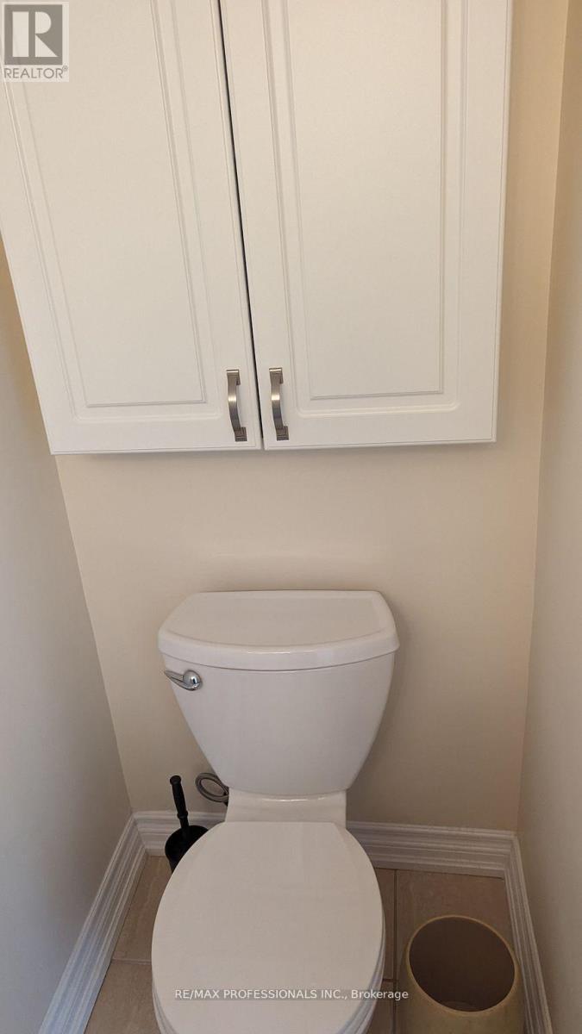802 - 2323 Confederation Parkway Mississauga, Ontario L5B 1R6
2 Bedroom
2 Bathroom
1,000 - 1,199 ft2
Multi-Level
Indoor Pool
Other
$2,480 Monthly
Landlord is a registered Real Estate Agent. Please have Disclosure. A beautiful unit, well located. Condo living at it's best! (id:50886)
Property Details
| MLS® Number | W12477866 |
| Property Type | Single Family |
| Community Name | Cooksville |
| Amenities Near By | Public Transit |
| Community Features | Pets Allowed With Restrictions |
| Features | Level Lot, Balcony, Laundry- Coin Operated |
| Parking Space Total | 1 |
| Pool Type | Indoor Pool |
Building
| Bathroom Total | 2 |
| Bedrooms Above Ground | 2 |
| Bedrooms Total | 2 |
| Age | 31 To 50 Years |
| Amenities | Exercise Centre, Party Room, Sauna, Storage - Locker |
| Architectural Style | Multi-level |
| Basement Type | None |
| Exterior Finish | Concrete |
| Half Bath Total | 1 |
| Heating Type | Other |
| Size Interior | 1,000 - 1,199 Ft2 |
| Type | Apartment |
Parking
| Underground | |
| Garage |
Land
| Acreage | No |
| Land Amenities | Public Transit |
Rooms
| Level | Type | Length | Width | Dimensions |
|---|---|---|---|---|
| Main Level | Kitchen | 10.6 m | 9.15 m | 10.6 m x 9.15 m |
| Main Level | Dining Room | 13.42 m | 3.28 m | 13.42 m x 3.28 m |
| Main Level | Living Room | 20 m | 10 m | 20 m x 10 m |
| Main Level | Primary Bedroom | 15.68 m | 10 m | 15.68 m x 10 m |
| Main Level | Bedroom 2 | 11.75 m | 6.5 m | 11.75 m x 6.5 m |
| Main Level | Den | 9.81 m | 8 m | 9.81 m x 8 m |
Contact Us
Contact us for more information
Donato Giannini
Salesperson
RE/MAX Professionals Inc.
1 East Mall Cres Unit D-3-C
Toronto, Ontario M9B 6G8
1 East Mall Cres Unit D-3-C
Toronto, Ontario M9B 6G8
(416) 232-9000
(416) 232-1281

