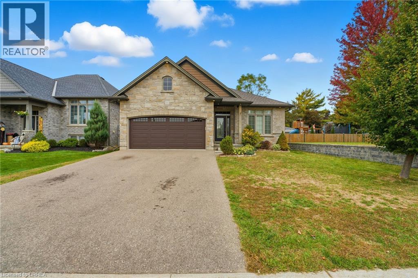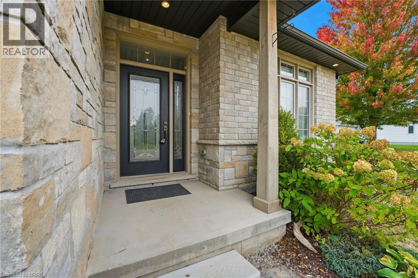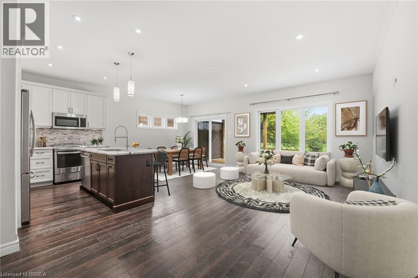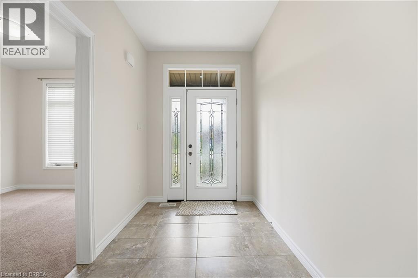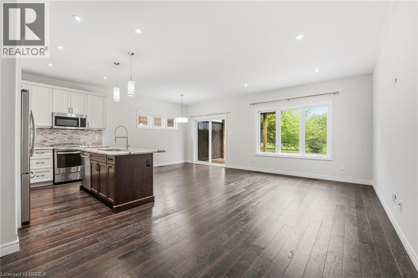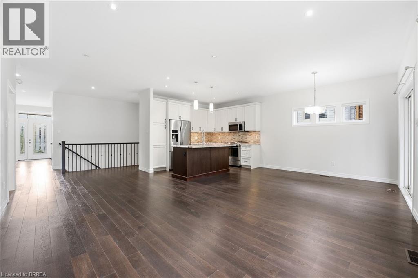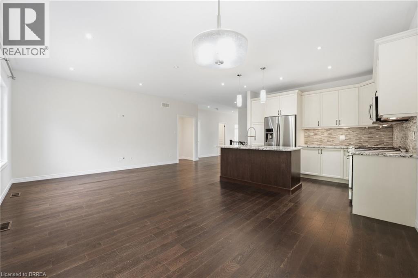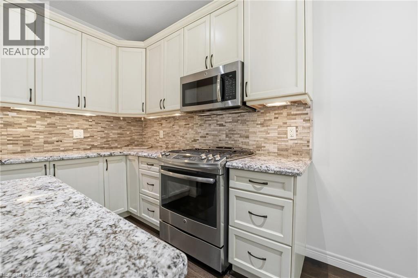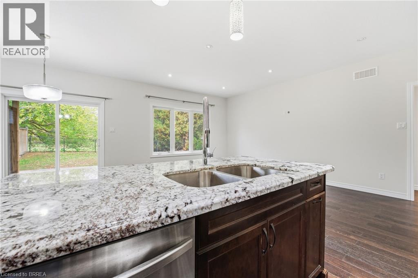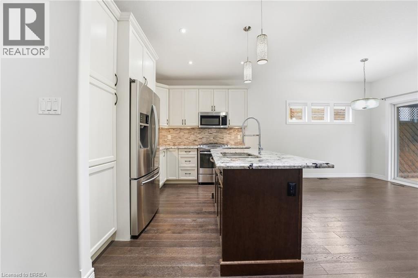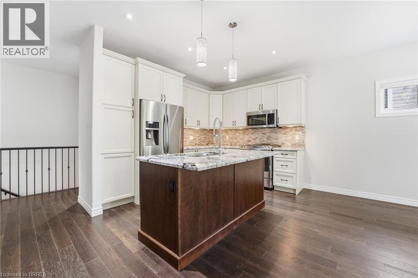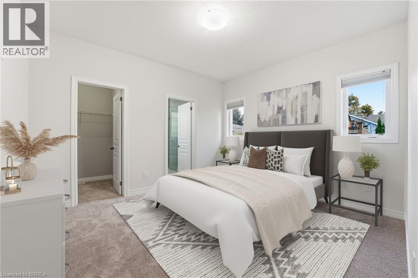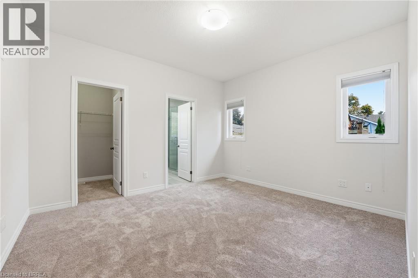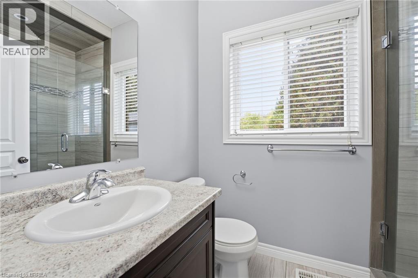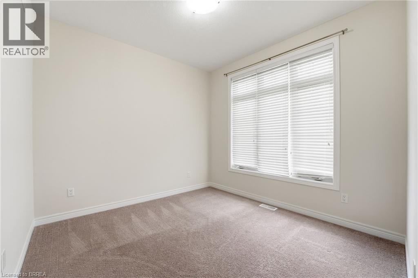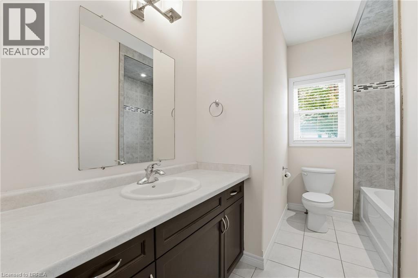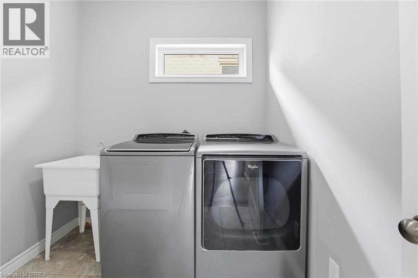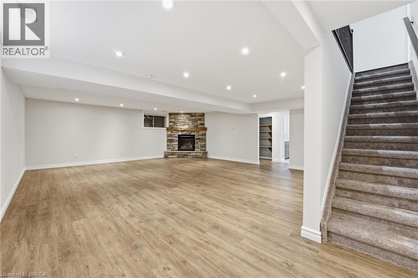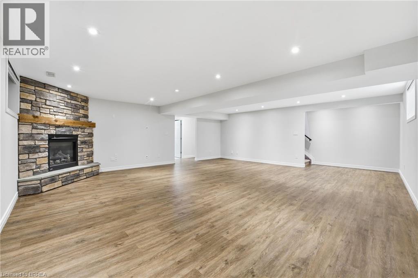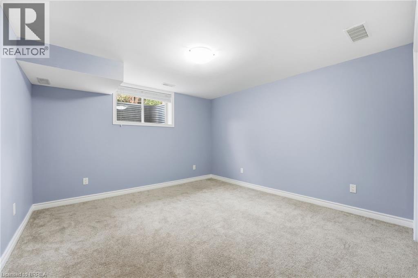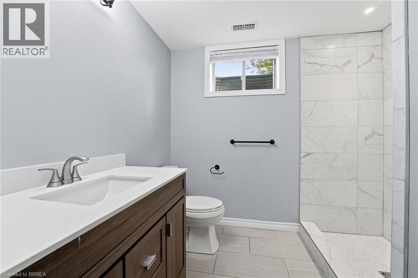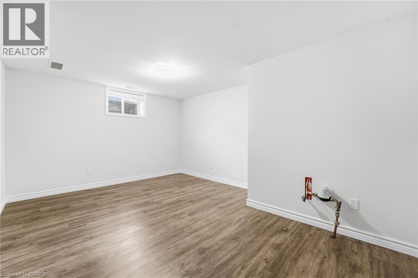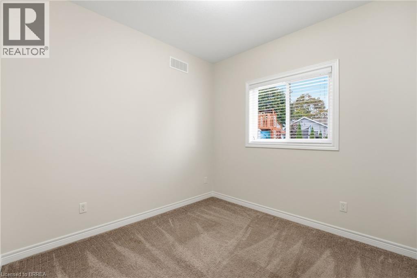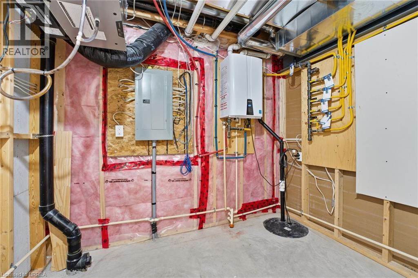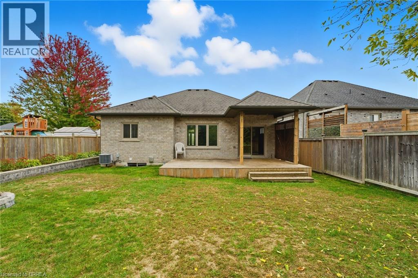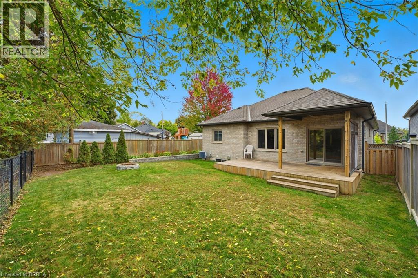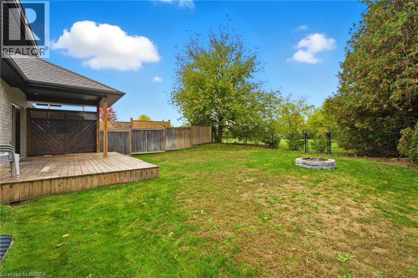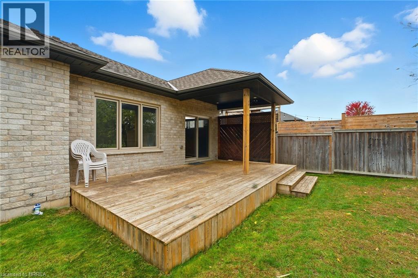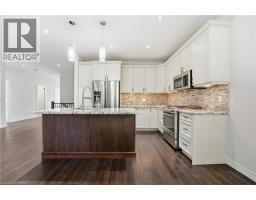11 Cottonwood Street Waterford, Ontario N0E 1Y0
$869,900
Welcome to the quiet Cedar Park subdivision in the beautiful town of Waterford. Nestles on a quiet street with no rear neighbour, this bungalow's main floor offers lots of entertaining space accompanied by 3 bedrooms and 2 bathrooms. Entering the basement you will be wowed with the beautiful fireplace set within the large rec room. Also finished is a large bedroom, bathroom with tiled shower as well as a large office. With quality finishes such as engineered hardwood, granite counters and tiled showers this home is sure to impress. (id:50886)
Property Details
| MLS® Number | 40781930 |
| Property Type | Single Family |
| Amenities Near By | Place Of Worship, Playground, Schools, Shopping |
| Community Features | Quiet Area |
| Features | Paved Driveway, Automatic Garage Door Opener |
| Parking Space Total | 4 |
| Structure | Porch |
Building
| Bathroom Total | 3 |
| Bedrooms Above Ground | 3 |
| Bedrooms Below Ground | 1 |
| Bedrooms Total | 4 |
| Architectural Style | Bungalow |
| Basement Development | Finished |
| Basement Type | Full (finished) |
| Construction Style Attachment | Detached |
| Cooling Type | Central Air Conditioning |
| Exterior Finish | Brick, Other, Stone |
| Fireplace Present | Yes |
| Fireplace Total | 1 |
| Foundation Type | Poured Concrete |
| Heating Fuel | Natural Gas |
| Heating Type | Forced Air |
| Stories Total | 1 |
| Size Interior | 2,727 Ft2 |
| Type | House |
| Utility Water | Municipal Water |
Parking
| Attached Garage |
Land
| Access Type | Road Access |
| Acreage | No |
| Land Amenities | Place Of Worship, Playground, Schools, Shopping |
| Sewer | Municipal Sewage System |
| Size Frontage | 49 Ft |
| Size Total Text | Under 1/2 Acre |
| Zoning Description | R2 |
Rooms
| Level | Type | Length | Width | Dimensions |
|---|---|---|---|---|
| Lower Level | Office | 12'1'' x 15'10'' | ||
| Lower Level | 3pc Bathroom | Measurements not available | ||
| Lower Level | Bedroom | 12'3'' x 12'9'' | ||
| Lower Level | Recreation Room | 24'0'' x 21'7'' | ||
| Main Level | Mud Room | 6'7'' x 7'2'' | ||
| Main Level | 4pc Bathroom | Measurements not available | ||
| Main Level | Bedroom | 10'3'' x 9'11'' | ||
| Main Level | Bedroom | 10'3'' x 9'6'' | ||
| Main Level | Full Bathroom | Measurements not available | ||
| Main Level | Primary Bedroom | 11'6'' x 12'11'' | ||
| Main Level | Living Room | 10'5'' x 16'0'' | ||
| Main Level | Kitchen/dining Room | 20'11'' x 11'3'' | ||
| Main Level | Foyer | 8'9'' x 6'3'' |
https://www.realtor.ca/real-estate/29027849/11-cottonwood-street-waterford
Contact Us
Contact us for more information
Michael Aucoin
Salesperson
(519) 753-1603
766 Colborne Street East
Brantford, Ontario N3S 3S1
(519) 753-7311
(519) 753-1603
www.royallepage.ca/actionrealty

