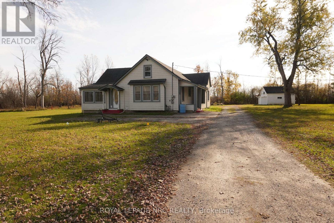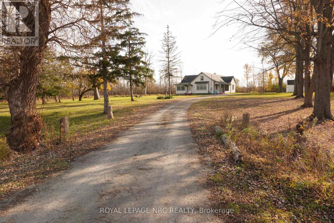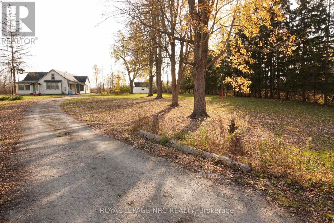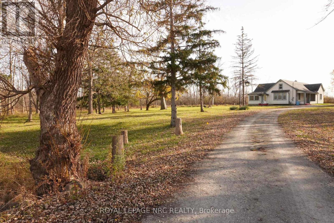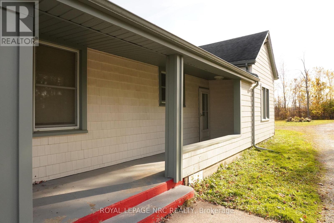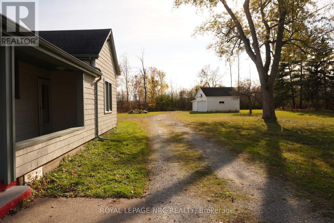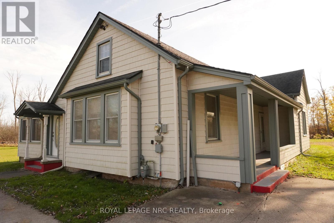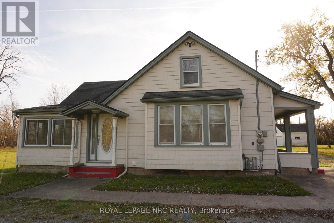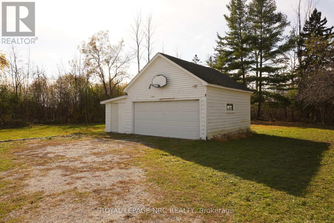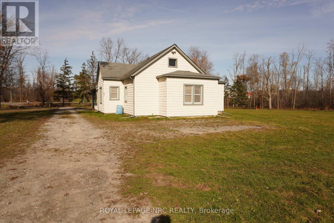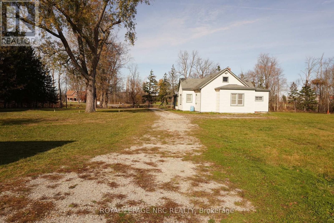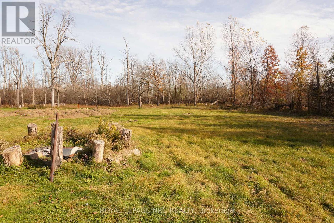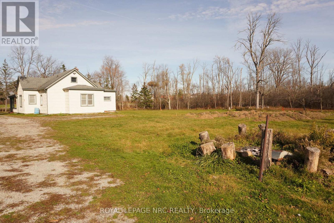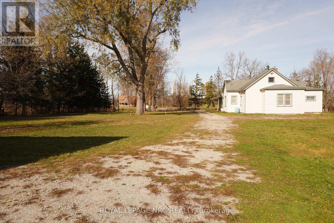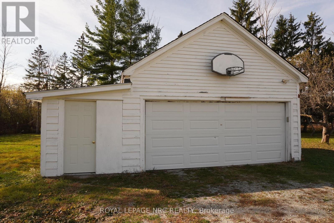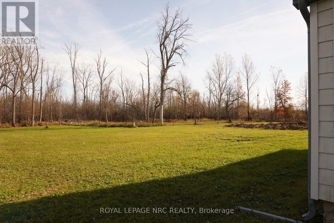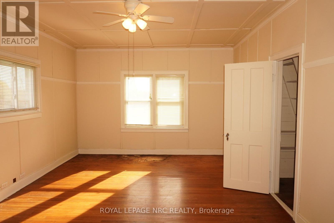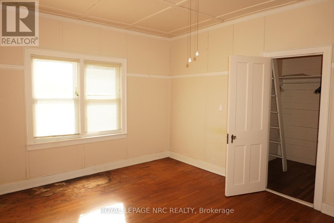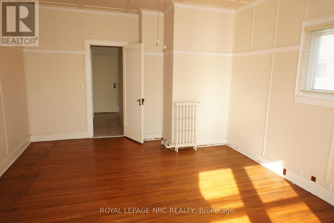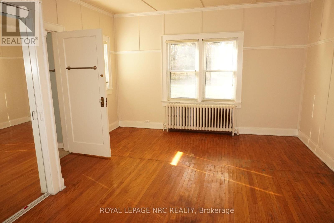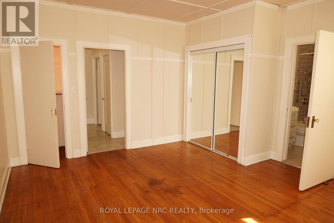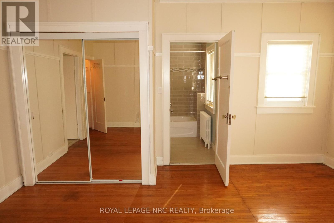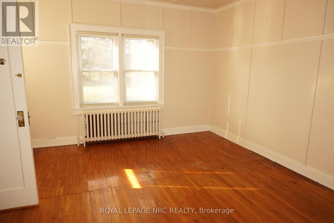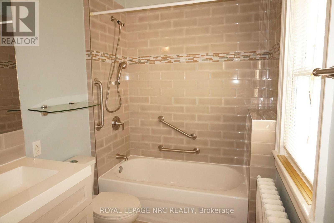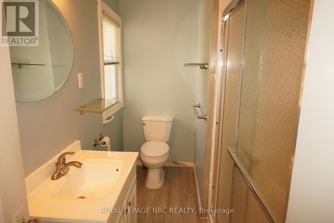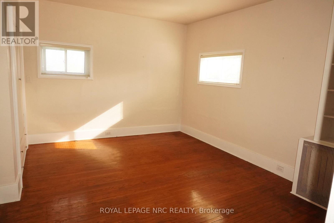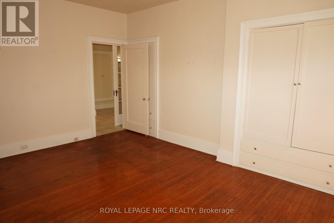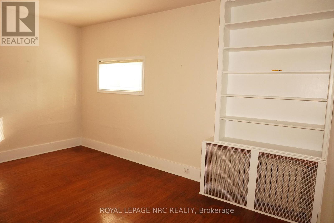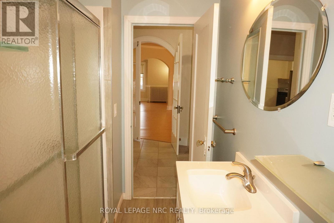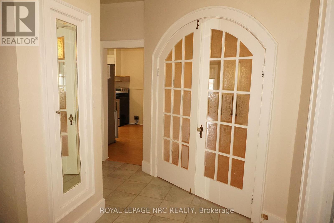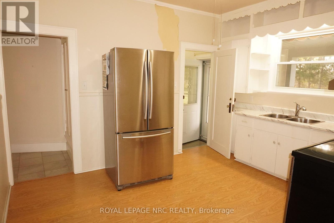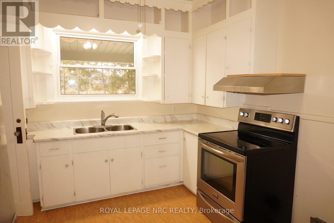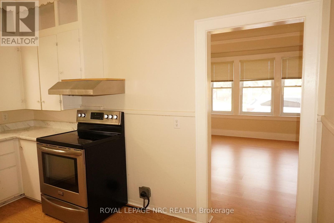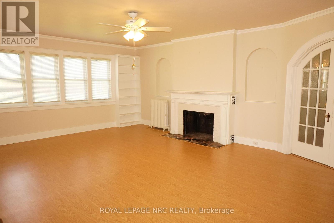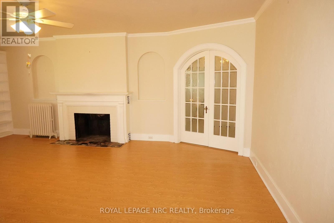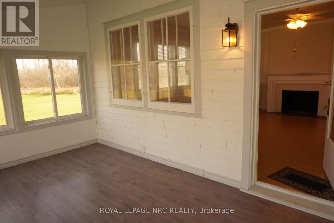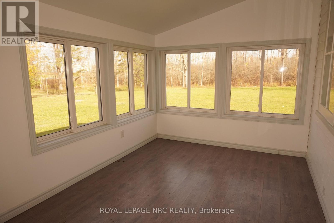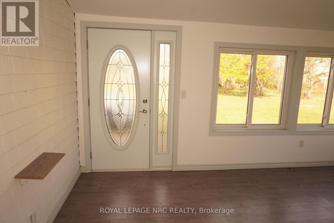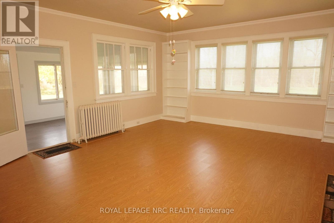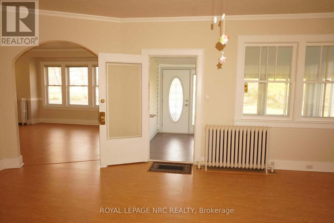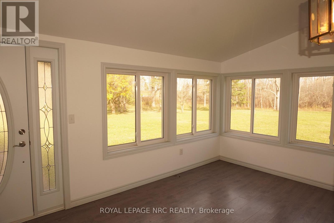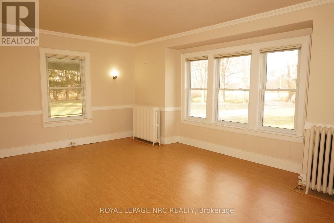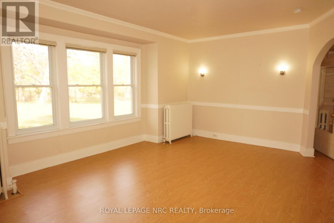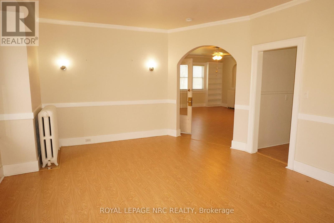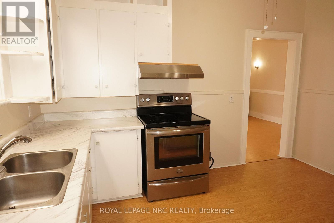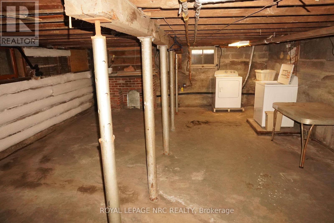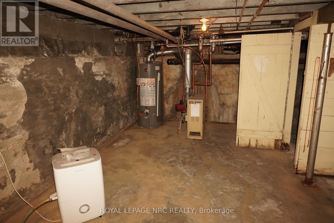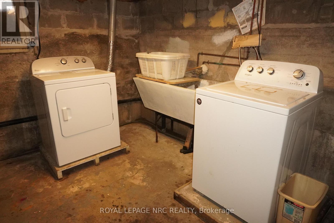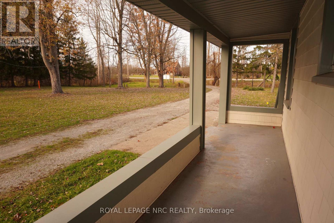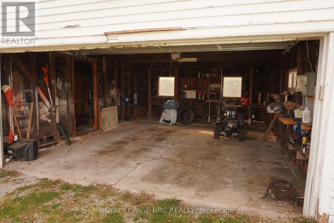825 Garrison Road Fort Erie, Ontario L2A 1N6
$1,500 Monthly
QUAINT BUNGALOW STYLE 1,600 SQ. FT., 3 BEDROOM, 2 BATH HOME SITS ON A COUNTRY FEEL 3 ACRE PEACEFUL PROPERTY RIGHT IN THE HEART OF TOWN. FEATURING A BONUS FRONT SITTING ROOM, FORMAL DINING ROOM, SPACIOUS LIVING ROOM, LARGE BEDROOMS WITH HARDWOOD FLOORS, PRIMARY BEDROOM INCLUDES 4 PIECE ENSUITE, DETACHED 2 CAR GARAGE W/ATTACHED SHED/WORKSHOP FOR THE HANDY MAN. CLOSE TO ALL AMENITIES, SCHOOLS, QEW TO THE PEACE BRIDGE OR NIAGARA FALLS. CALL FOR YOUR VIEWING TODAY! (id:50886)
Property Details
| MLS® Number | X12494126 |
| Property Type | Single Family |
| Community Name | 334 - Crescent Park |
| Amenities Near By | Beach, Golf Nearby, Public Transit, Schools, Place Of Worship |
| Equipment Type | Water Heater |
| Features | Wooded Area, Backs On Greenbelt, Sump Pump |
| Parking Space Total | 7 |
| Rental Equipment Type | Water Heater |
| Structure | Shed |
Building
| Bathroom Total | 2 |
| Bedrooms Above Ground | 3 |
| Bedrooms Total | 3 |
| Age | 51 To 99 Years |
| Appliances | Garage Door Opener Remote(s), Garage Door Opener, Hood Fan, Stove, Washer, Refrigerator |
| Architectural Style | Bungalow |
| Basement Type | Partial |
| Construction Style Attachment | Detached |
| Cooling Type | None |
| Exterior Finish | Vinyl Siding |
| Flooring Type | Hardwood, Laminate |
| Foundation Type | Block, Stone |
| Heating Fuel | Natural Gas |
| Heating Type | Radiant Heat |
| Stories Total | 1 |
| Size Interior | 1,500 - 2,000 Ft2 |
| Type | House |
| Utility Water | Municipal Water |
Parking
| Detached Garage | |
| Garage |
Land
| Acreage | No |
| Fence Type | Partially Fenced |
| Land Amenities | Beach, Golf Nearby, Public Transit, Schools, Place Of Worship |
| Sewer | Sanitary Sewer |
| Size Depth | 413 Ft |
| Size Frontage | 327 Ft |
| Size Irregular | 327 X 413 Ft |
| Size Total Text | 327 X 413 Ft |
| Surface Water | Lake/pond |
Rooms
| Level | Type | Length | Width | Dimensions |
|---|---|---|---|---|
| Main Level | Kitchen | 3.6576 m | 3.048 m | 3.6576 m x 3.048 m |
| Main Level | Living Room | 6.096 m | 4.8768 m | 6.096 m x 4.8768 m |
| Main Level | Dining Room | 6.096 m | 6.6576 m | 6.096 m x 6.6576 m |
| Main Level | Primary Bedroom | 4.8768 m | 4.8768 m | 4.8768 m x 4.8768 m |
| Main Level | Bathroom | Measurements not available | ||
| Main Level | Bedroom 2 | 6.096 m | 3.6576 m | 6.096 m x 3.6576 m |
| Main Level | Bedroom 3 | 4.8768 m | 3.6576 m | 4.8768 m x 3.6576 m |
| Main Level | Sitting Room | 6.096 m | 3.6576 m | 6.096 m x 3.6576 m |
| Main Level | Bathroom | Measurements not available |
Contact Us
Contact us for more information
Shelley Denham
Salesperson
318 Ridge Road N
Ridgeway, Ontario L0S 1N0
(905) 894-4014
www.nrcrealty.ca/
Monica Denham
Salesperson
318 Ridge Road N
Ridgeway, Ontario L0S 1N0
(905) 894-4014
www.nrcrealty.ca/

