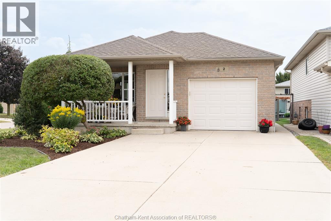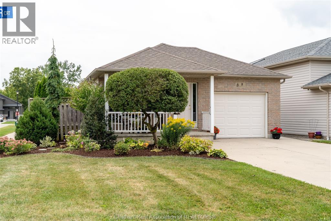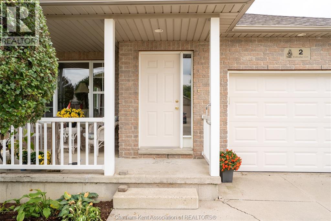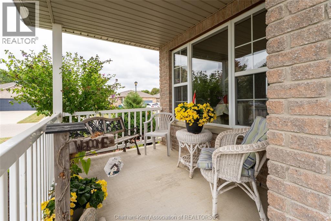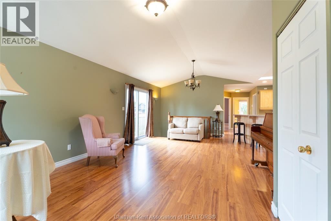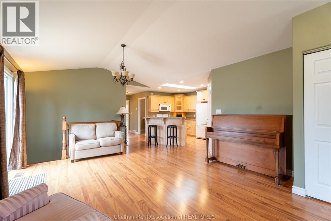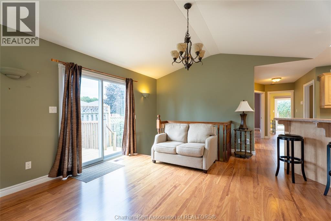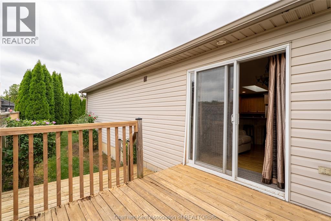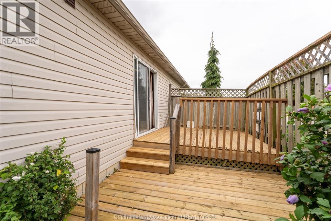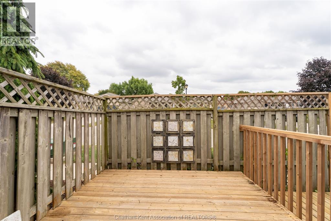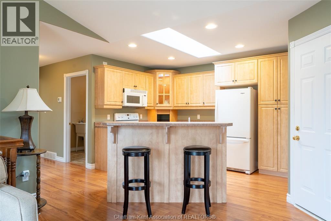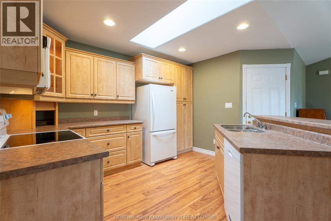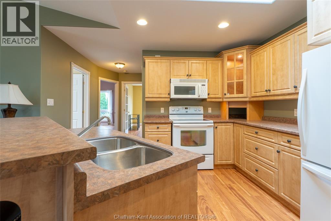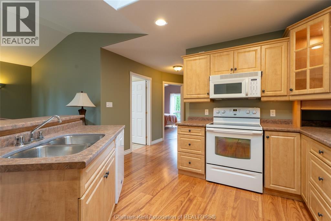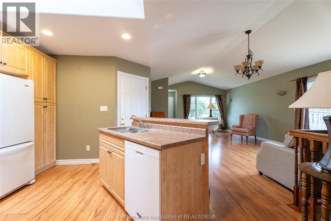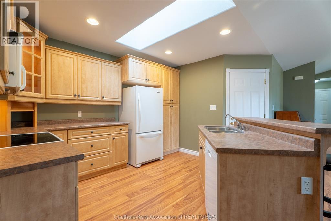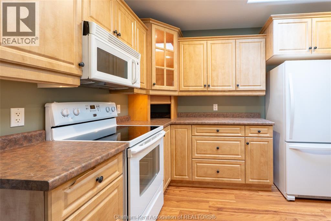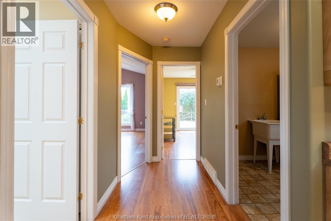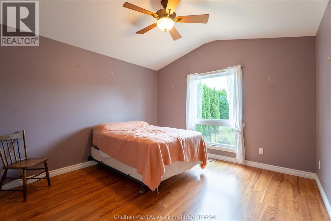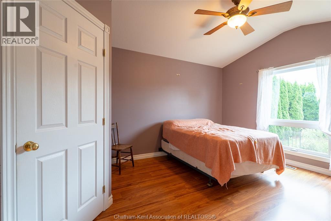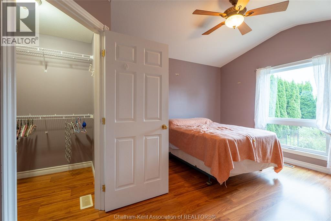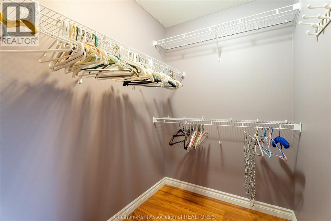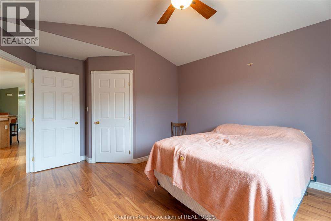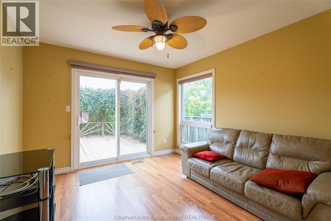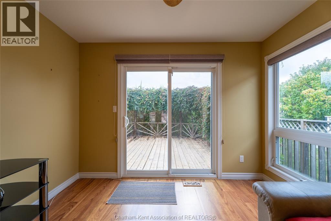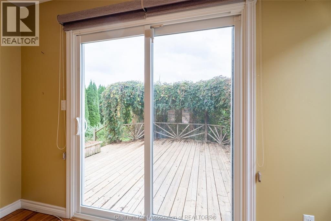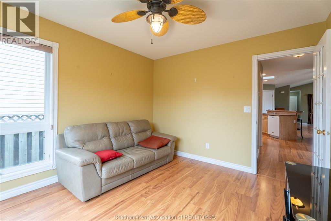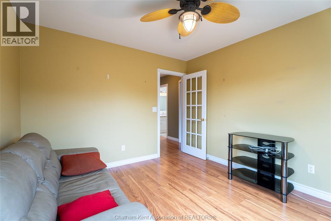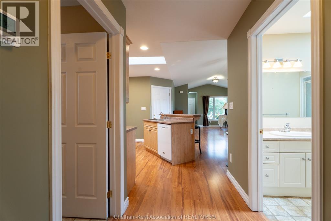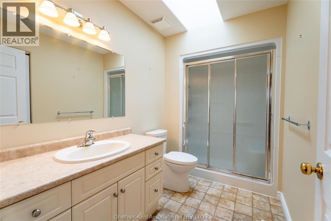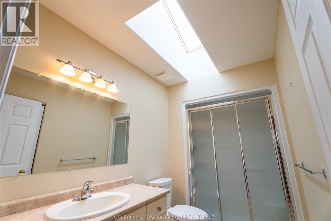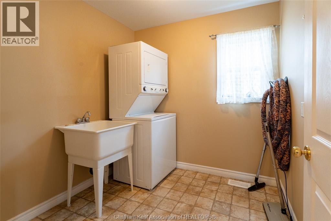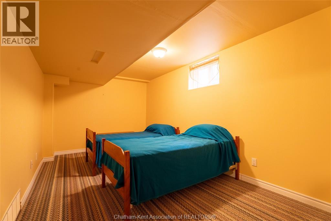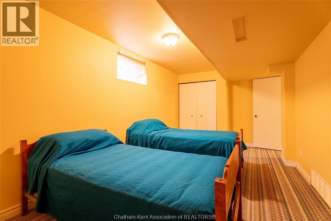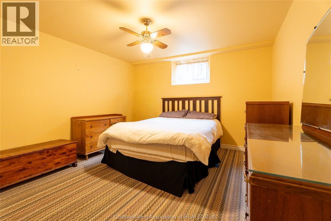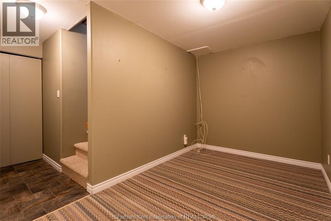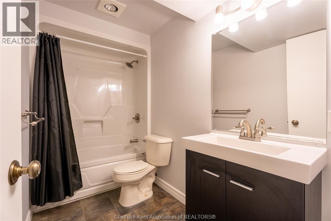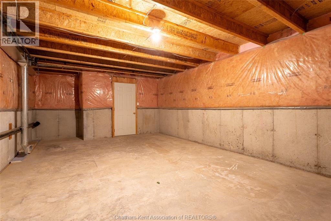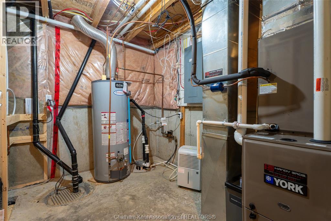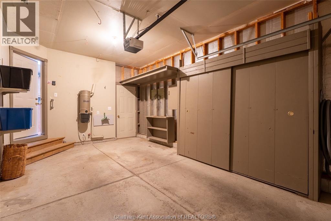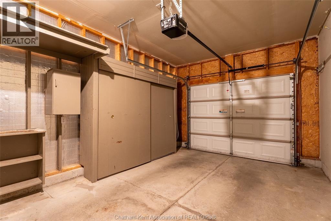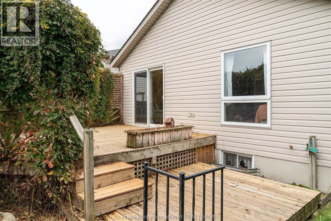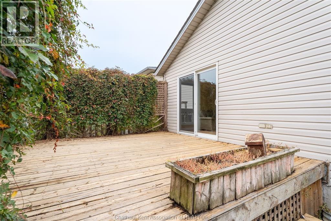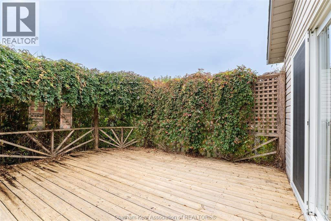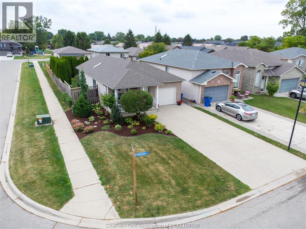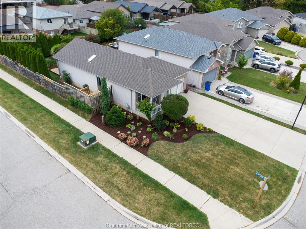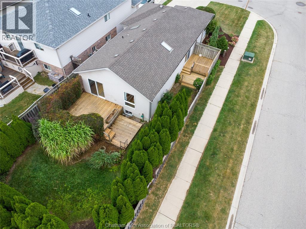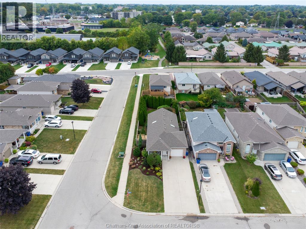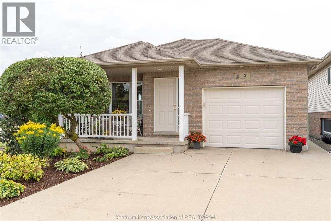2 Frobisher Court Chatham, Ontario N7L 5P9
$429,000
Welcome to this well-kept ranch offering convenient one-floor living and a functional open layout. Featuring an attached garage with double cement driveway, this home greets you with a covered front porch perfect for morning coffee, plus a side deck and back deck for private outdoor enjoyment. Inside, the open-concept living, dining, and kitchen area with hard surface flooring makes entertaining a breeze. The main floor offers two comfortable bedrooms, main-floor laundry, and a 4-piece bath with skylight for natural light. The finished basement adds plenty of living space with two additional bedrooms, a full bath, and extra storage. Updates include a newer furnace(HeatPump)for peace of mind. Surrounded by mature, private landscaping and located close to walking paths and a playground, this home is the perfect blend of comfort and convenience. (id:50886)
Property Details
| MLS® Number | 25027314 |
| Property Type | Single Family |
| Features | Cul-de-sac, Double Width Or More Driveway, Concrete Driveway |
Building
| Bathroom Total | 2 |
| Bedrooms Above Ground | 2 |
| Bedrooms Below Ground | 2 |
| Bedrooms Total | 4 |
| Appliances | Central Vacuum, Dishwasher, Dryer, Microwave, Refrigerator, Stove, Washer |
| Architectural Style | Ranch |
| Constructed Date | 2004 |
| Construction Style Attachment | Detached |
| Cooling Type | Central Air Conditioning, Heat Pump, Fully Air Conditioned |
| Exterior Finish | Aluminum/vinyl, Brick |
| Flooring Type | Carpeted, Hardwood |
| Foundation Type | Concrete |
| Heating Fuel | Natural Gas |
| Heating Type | Forced Air, Heat Pump |
| Stories Total | 1 |
| Type | House |
Parking
| Attached Garage | |
| Garage |
Land
| Acreage | No |
| Fence Type | Fence |
| Size Irregular | 41.07 X 125.47 Ft / 0.118 Ac |
| Size Total Text | 41.07 X 125.47 Ft / 0.118 Ac|under 1/4 Acre |
| Zoning Description | Rl8 |
Rooms
| Level | Type | Length | Width | Dimensions |
|---|---|---|---|---|
| Basement | Utility Room | Measurements not available | ||
| Basement | 3pc Bathroom | Measurements not available | ||
| Basement | Storage | 19 ft | 14 ft | 19 ft x 14 ft |
| Basement | Bedroom | 12 ft ,9 in | 11 ft ,9 in | 12 ft ,9 in x 11 ft ,9 in |
| Basement | Bedroom | 16 ft ,6 in | 9 ft ,6 in | 16 ft ,6 in x 9 ft ,6 in |
| Main Level | 4pc Bathroom | Measurements not available | ||
| Main Level | Laundry Room | 7 ft ,9 in | 7 ft ,4 in | 7 ft ,9 in x 7 ft ,4 in |
| Main Level | Bedroom | 11 ft ,10 in | 10 ft ,11 in | 11 ft ,10 in x 10 ft ,11 in |
| Main Level | Primary Bedroom | 15 ft ,3 in | 12 ft ,1 in | 15 ft ,3 in x 12 ft ,1 in |
| Main Level | Living Room | 14 ft ,6 in | 14 ft | 14 ft ,6 in x 14 ft |
| Main Level | Dining Nook | 10 ft | 8 ft | 10 ft x 8 ft |
| Main Level | Kitchen | 12 ft | 11 ft ,6 in | 12 ft x 11 ft ,6 in |
https://www.realtor.ca/real-estate/29038830/2-frobisher-court-chatham
Contact Us
Contact us for more information
Patrick Pinsonneault
Broker
(519) 354-5747
www.chathamontario.com/
www.facebook.com/chathamrealestate
twitter.com/#!/HousePins
425 Mcnaughton Ave W.
Chatham, Ontario N7L 4K4
(519) 354-5470
www.royallepagechathamkent.com/
Darren Hart
Sales Person
425 Mcnaughton Ave W.
Chatham, Ontario N7L 4K4
(519) 354-5470
www.royallepagechathamkent.com/

