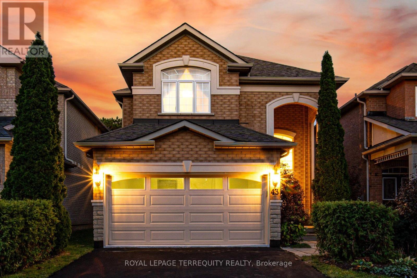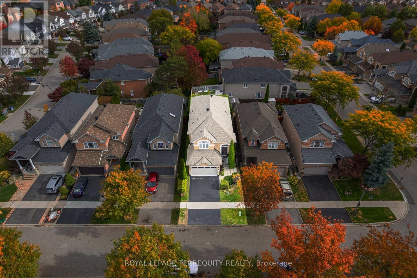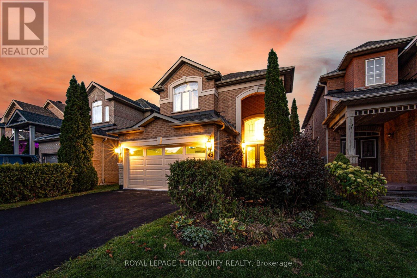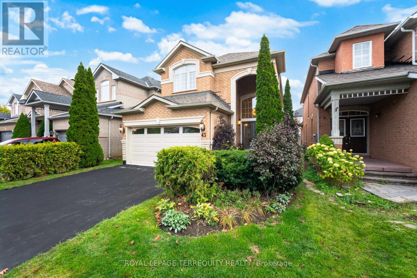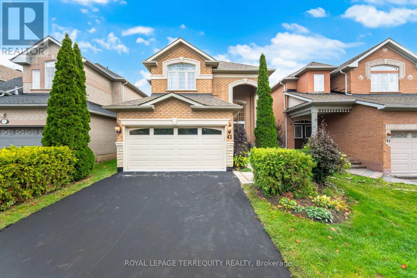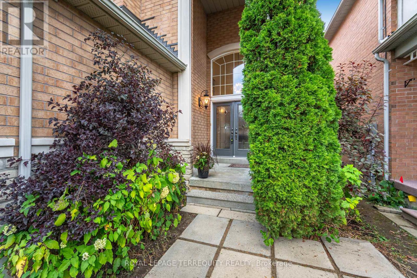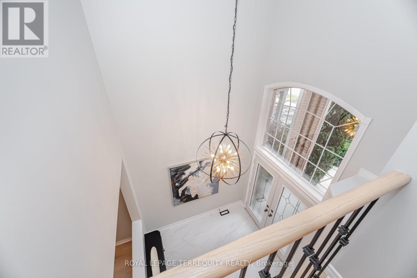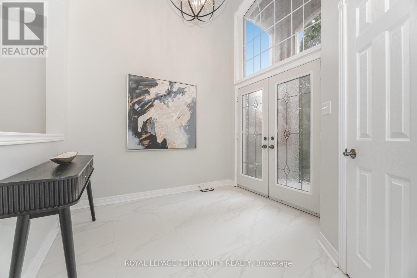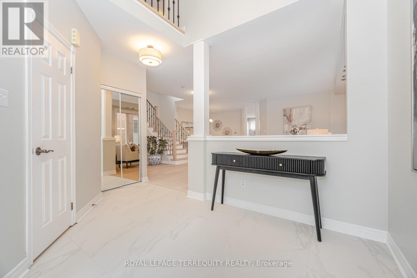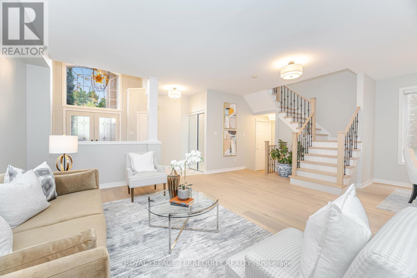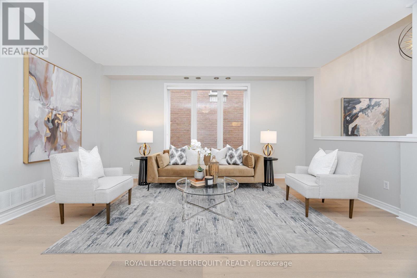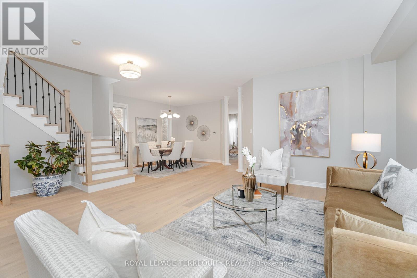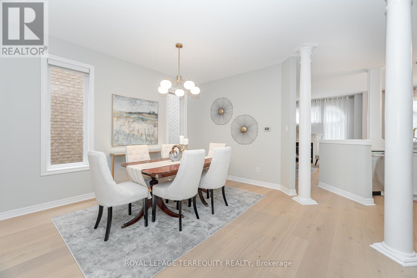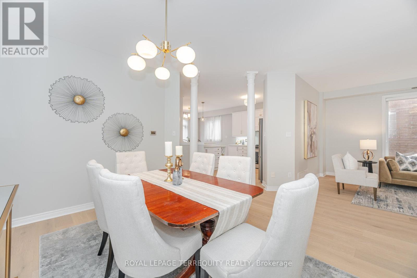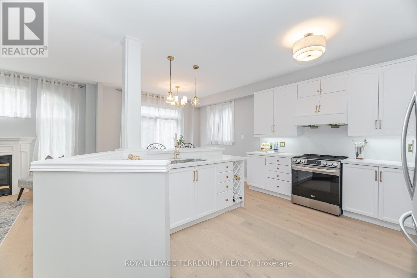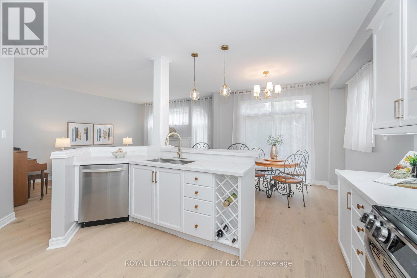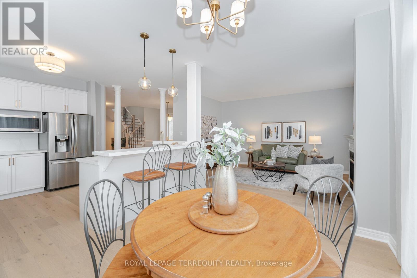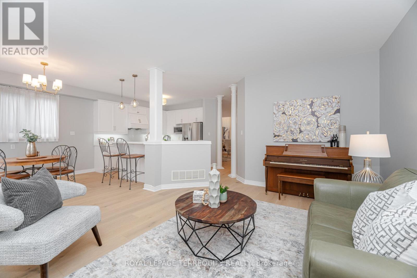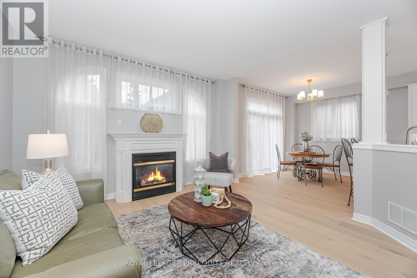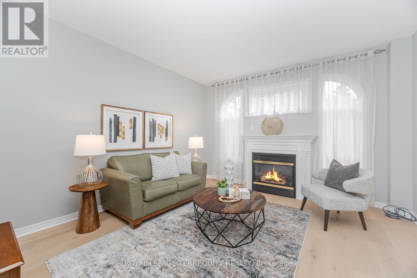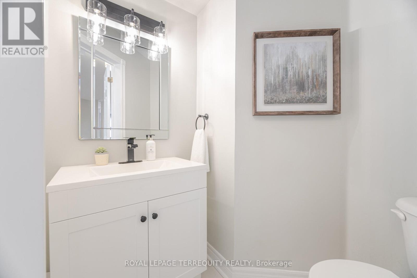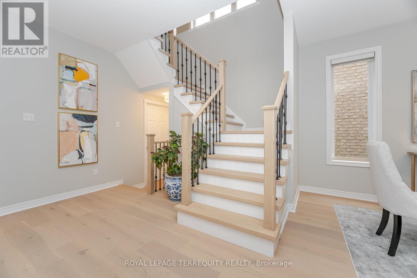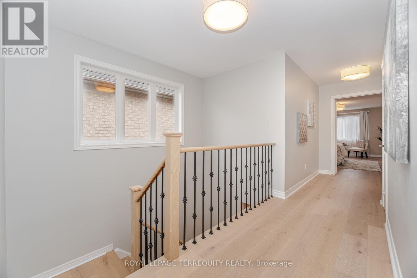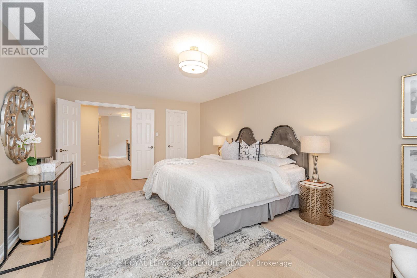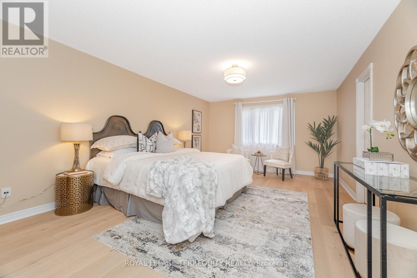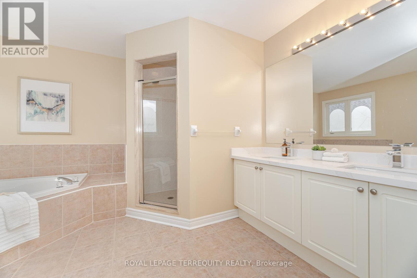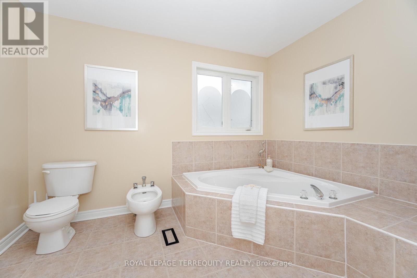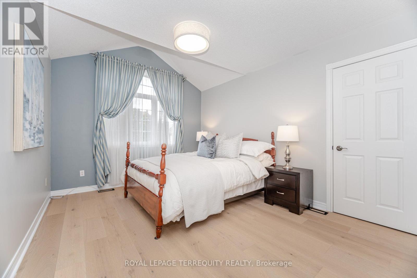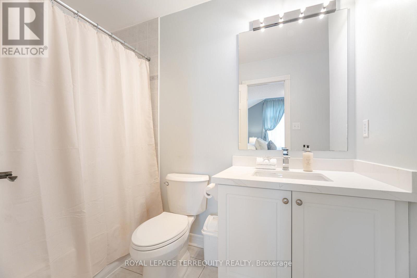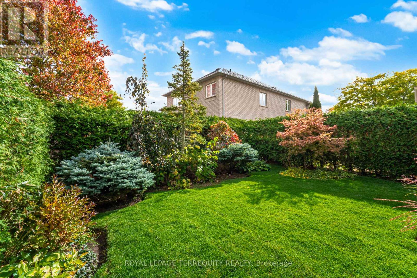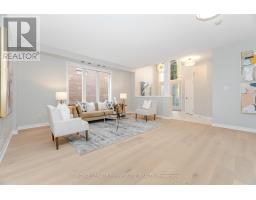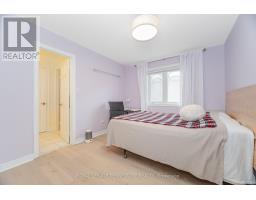43 Black Walnut Drive Markham, Ontario L3S 4B9
$1,199,000
Welcome to your dream home in one of Markham's most desirable neighbourhoods. This newly upgraded, move-in-ready residence combines modern elegance with functional living, offering versatile space to accommodate families of any size or multigenerational households. The double driveway, double-car garage, and beautifully maintained landscaping lead to double doors opening into a rare, sought-after layout featuring a two-storey-high foyer filled with natural light from a tall window above the entrance. The main floor balances open-concept and formal living, including a sun-filled living room with a picture window, a formal dining room with twin windows, a great room with a gas fireplace, and a stunning eat-in kitchen with white cabinetry, stainless steel appliances, slab backsplash, quartz countertops, and a breakfast bar. A bright powder room and a practical laundry and mudroom with garage access and a deep utility sink complete the main level. Upstairs, four spacious bedrooms each feature ensuite bathrooms, including a Jack-and-Jill arrangement for the third and fourth bedrooms. The layout also allows for the addition of a fifth bedroom or office above the foyer, offering exceptional flexibility. The lower level provides expansive open space and a fully functional cedar sauna. Outside, the beautifully landscaped grounds evoke the feel of your own private, well-groomed, manicured park, perfect for gatherings or quiet relaxation. Situated near parks, recreation, shopping, and transit, this move-in-ready home combines sophistication, comfort, and versatility in a layout that rarely comes to market. (id:50886)
Open House
This property has open houses!
2:00 pm
Ends at:4:00 pm
2:00 pm
Ends at:4:00 pm
Property Details
| MLS® Number | N12494240 |
| Property Type | Single Family |
| Community Name | Legacy |
| Amenities Near By | Golf Nearby, Park, Schools |
| Community Features | School Bus |
| Equipment Type | Water Heater, Furnace |
| Features | Carpet Free, Sauna |
| Parking Space Total | 4 |
| Rental Equipment Type | Water Heater, Furnace |
| View Type | View |
Building
| Bathroom Total | 4 |
| Bedrooms Above Ground | 4 |
| Bedrooms Total | 4 |
| Age | 16 To 30 Years |
| Amenities | Fireplace(s) |
| Appliances | Water Heater, Dishwasher, Dryer, Stove, Washer, Refrigerator |
| Basement Development | Unfinished |
| Basement Type | N/a (unfinished) |
| Construction Style Attachment | Detached |
| Cooling Type | Central Air Conditioning |
| Exterior Finish | Brick |
| Fireplace Present | Yes |
| Flooring Type | Hardwood, Ceramic |
| Foundation Type | Poured Concrete |
| Half Bath Total | 1 |
| Heating Fuel | Natural Gas |
| Heating Type | Forced Air |
| Stories Total | 2 |
| Size Interior | 2,500 - 3,000 Ft2 |
| Type | House |
| Utility Water | Municipal Water |
Parking
| Garage |
Land
| Acreage | No |
| Fence Type | Fenced Yard |
| Land Amenities | Golf Nearby, Park, Schools |
| Sewer | Sanitary Sewer |
| Size Depth | 35.5 M |
| Size Frontage | 10.5 M |
| Size Irregular | 10.5 X 35.5 M |
| Size Total Text | 10.5 X 35.5 M |
Rooms
| Level | Type | Length | Width | Dimensions |
|---|---|---|---|---|
| Second Level | Bedroom 3 | 3.4 m | 3.09 m | 3.4 m x 3.09 m |
| Second Level | Bedroom 4 | 3.47 m | 2.99 m | 3.47 m x 2.99 m |
| Second Level | Primary Bedroom | 6.08 m | 3.96 m | 6.08 m x 3.96 m |
| Second Level | Bedroom 2 | 4.2 m | 3.44 m | 4.2 m x 3.44 m |
| Basement | Other | 2.07 m | 1.6 m | 2.07 m x 1.6 m |
| Ground Level | Foyer | 2.88 m | 4 m | 2.88 m x 4 m |
| Ground Level | Living Room | 5.09 m | 3.62 m | 5.09 m x 3.62 m |
| Ground Level | Dining Room | 3.7 m | 2.7 m | 3.7 m x 2.7 m |
| Ground Level | Other | 8 m | 6 m | 8 m x 6 m |
| Ground Level | Kitchen | 8 m | 6 m | 8 m x 6 m |
| Ground Level | Great Room | 4.7 m | 3.89 m | 4.7 m x 3.89 m |
| Ground Level | Laundry Room | 3.17 m | 2.14 m | 3.17 m x 2.14 m |
Utilities
| Cable | Installed |
| Electricity | Installed |
| Sewer | Installed |
https://www.realtor.ca/real-estate/29051379/43-black-walnut-drive-markham-legacy-legacy
Contact Us
Contact us for more information
Obed Jean-Jacques
Salesperson
(855) 800-9258
www.youtube.com/embed/yh9-3rtc9ZE
www.jeanjacques.ca/
www.facebook.com/JeanJacquesTeam/
twitter.com/JeanJacquesTeam
www.linkedin.com/company/jeanjacquesteam/
200 Consumers Rd Ste 100
Toronto, Ontario M2J 4R4
(416) 496-9220
(416) 497-5949
www.terrequity.com/
Barbara Zaldin
Salesperson
(855) 800-9258
www.jeanjacques.ca/
www.facebook.com/JeanJacquesTeam
twitter.com/JeanJacquesTeam
www.linkedin.com/company/jeanjacquesteam/
200 Consumers Rd Ste 100
Toronto, Ontario M2J 4R4
(416) 496-9220
(416) 497-5949
www.terrequity.com/

