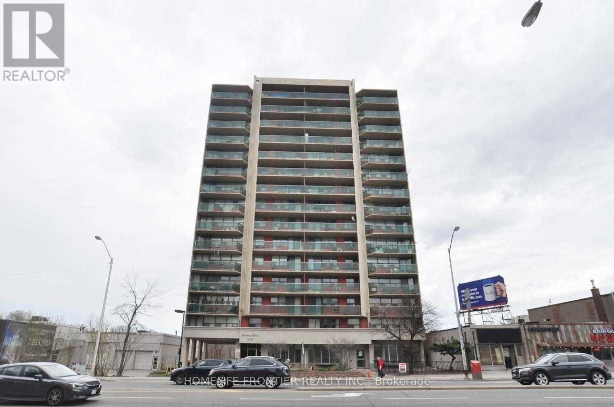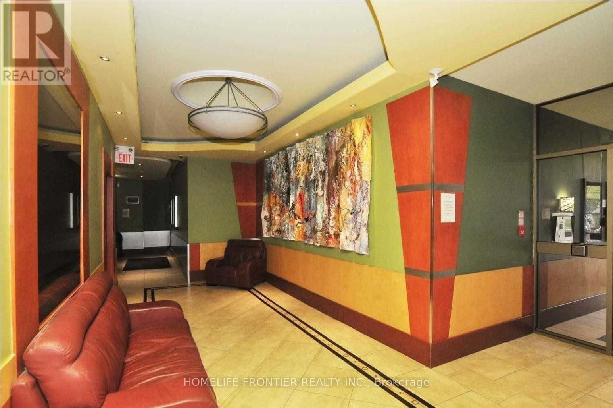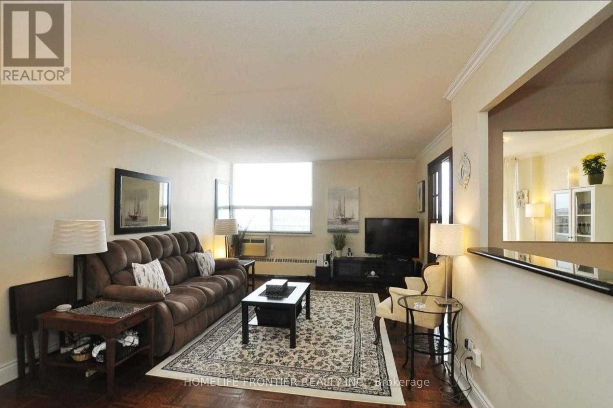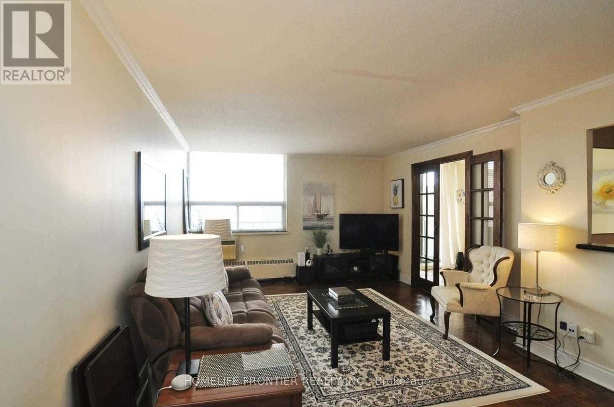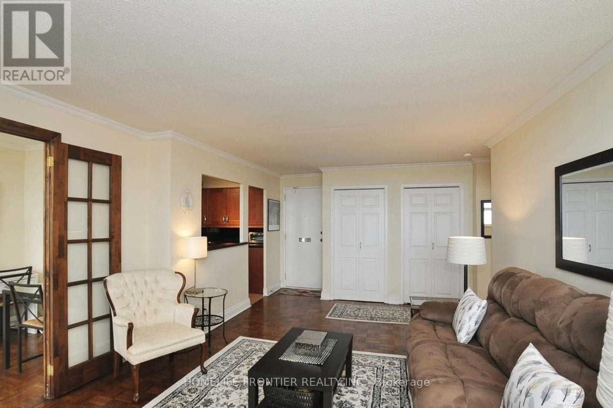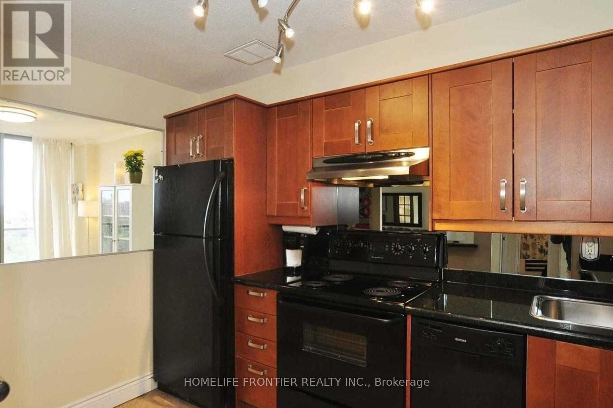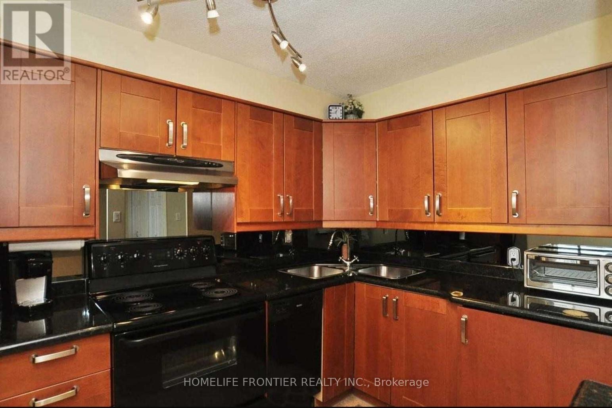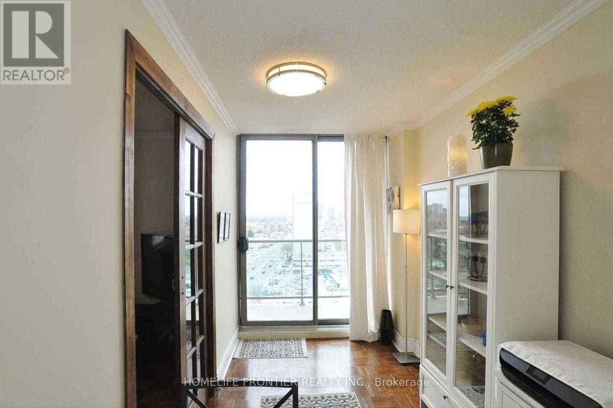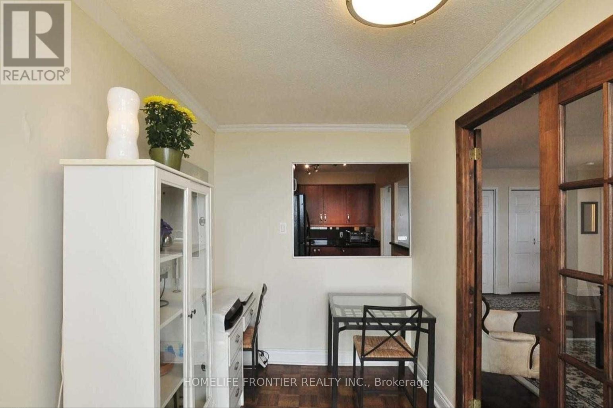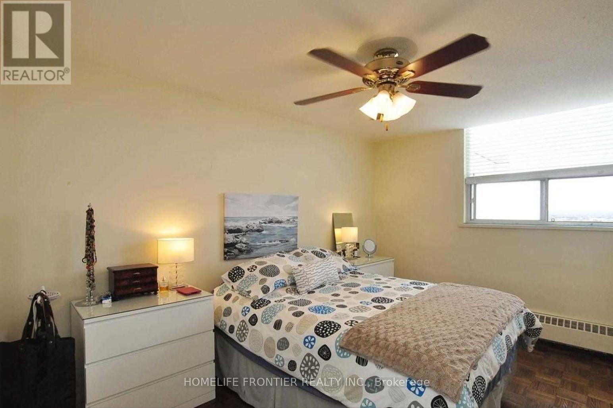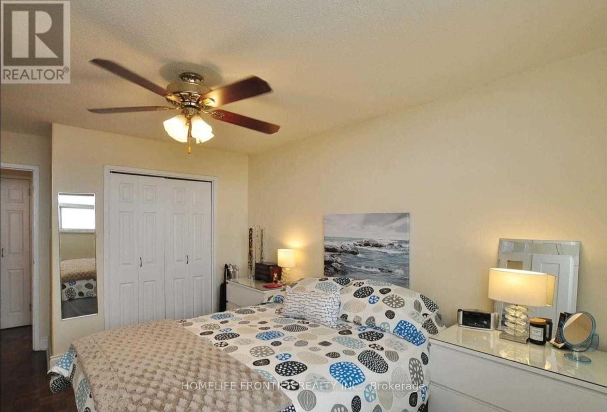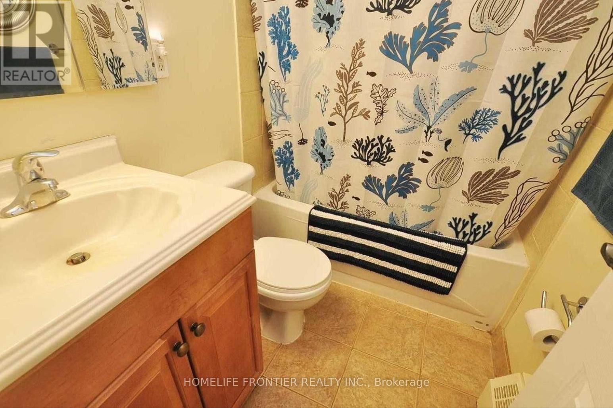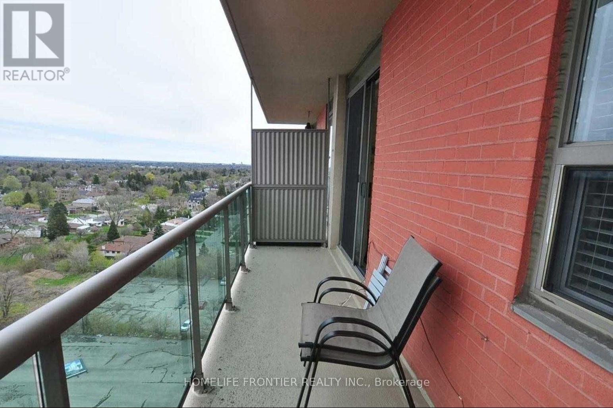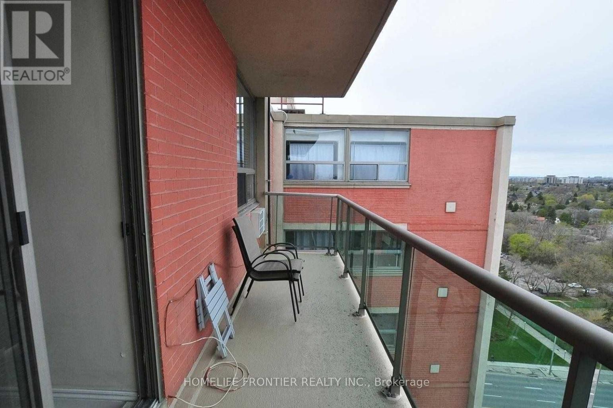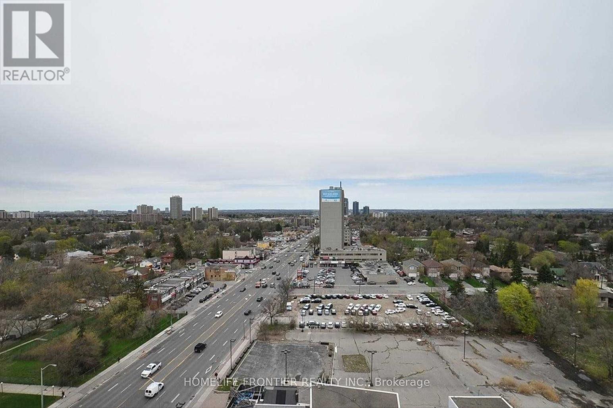1604 - 5949 Yonge Street Toronto, Ontario M2M 3V8
2 Bedroom
1 Bathroom
600 - 699 ft2
Wall Unit
$2,150 Monthly
Renovated Large One Plus Den Steps To Finch, Ttc/Go Station. 681 Sqft Of Living SpaceWith Extra 89 Sqft Balcony. Best Value On Yonge St. Rent Includes All Utilities(Heat, Water, Electricity) Centrally Located On Yonge St. Walk To Everything. UnitComes With One Parking Space And One Locker. (id:50886)
Property Details
| MLS® Number | C12494190 |
| Property Type | Single Family |
| Community Name | Newtonbrook East |
| Amenities Near By | Public Transit, Park, Schools |
| Community Features | Pets Allowed With Restrictions |
| Features | Balcony, In Suite Laundry |
| Parking Space Total | 1 |
| View Type | View |
Building
| Bathroom Total | 1 |
| Bedrooms Above Ground | 1 |
| Bedrooms Below Ground | 1 |
| Bedrooms Total | 2 |
| Amenities | Visitor Parking, Storage - Locker |
| Appliances | Dryer, Stove, Washer, Refrigerator |
| Basement Type | None |
| Cooling Type | Wall Unit |
| Exterior Finish | Brick |
| Flooring Type | Parquet, Ceramic |
| Size Interior | 600 - 699 Ft2 |
| Type | Apartment |
Parking
| Garage |
Land
| Acreage | No |
| Land Amenities | Public Transit, Park, Schools |
Rooms
| Level | Type | Length | Width | Dimensions |
|---|---|---|---|---|
| Main Level | Living Room | 6.16 m | 3.44 m | 6.16 m x 3.44 m |
| Main Level | Dining Room | 6.16 m | 3.44 m | 6.16 m x 3.44 m |
| Main Level | Kitchen | 3.36 m | 2.14 m | 3.36 m x 2.14 m |
| Main Level | Den | 3.53 m | 1.95 m | 3.53 m x 1.95 m |
| Main Level | Primary Bedroom | 4.12 m | 3.13 m | 4.12 m x 3.13 m |
Contact Us
Contact us for more information
Jun Bae
Salesperson
Homelife Frontier Realty Inc.
7620 Yonge Street Unit 400
Thornhill, Ontario L4J 1V9
7620 Yonge Street Unit 400
Thornhill, Ontario L4J 1V9
(416) 218-8800
(416) 218-8807

