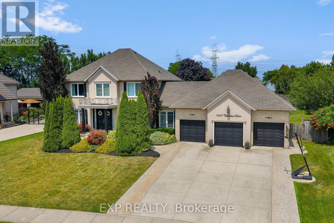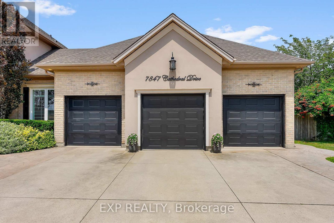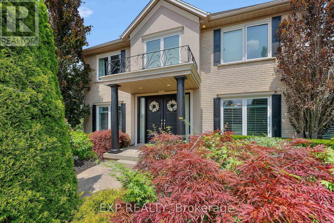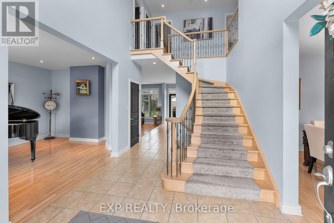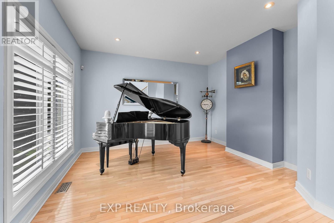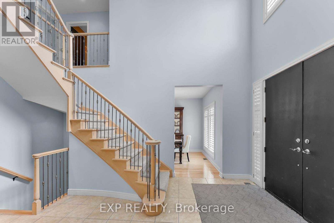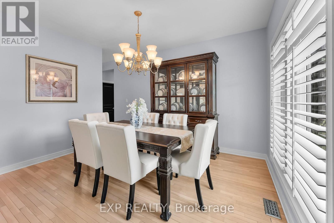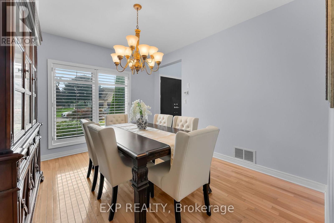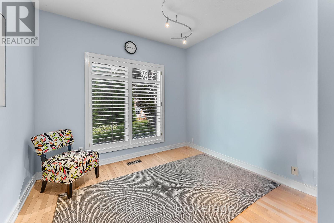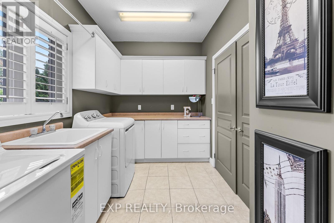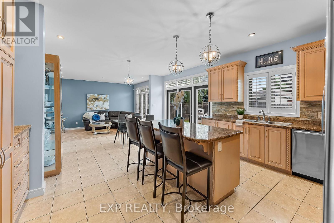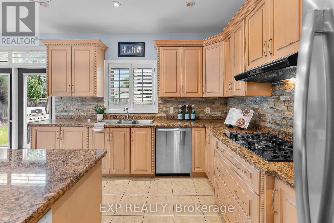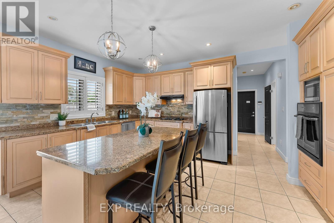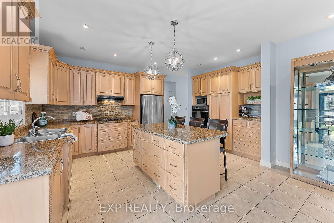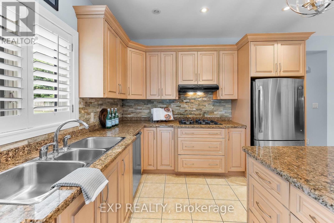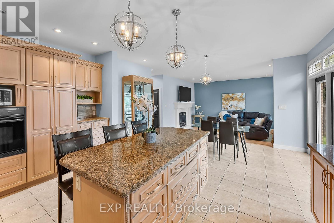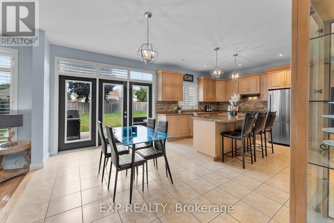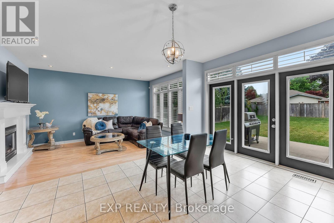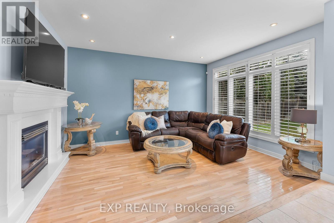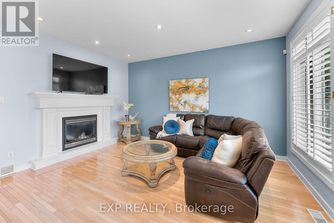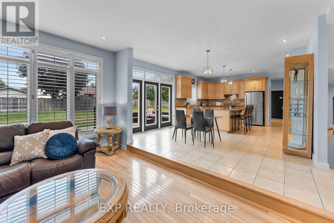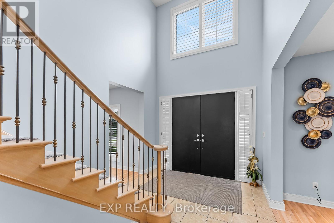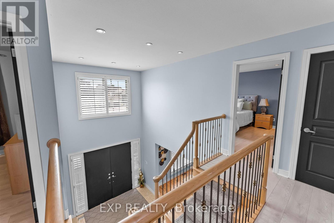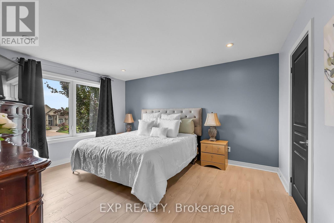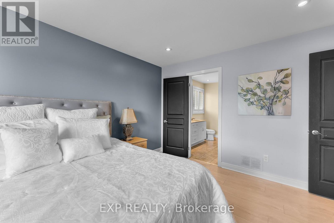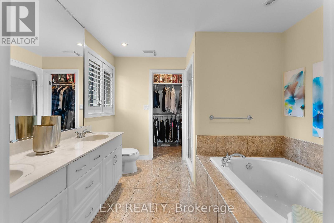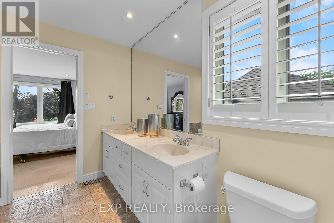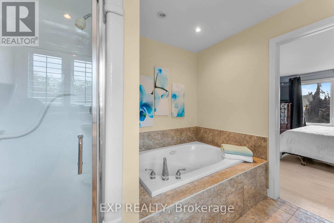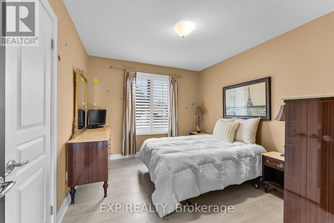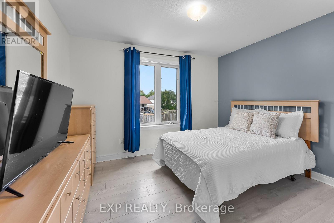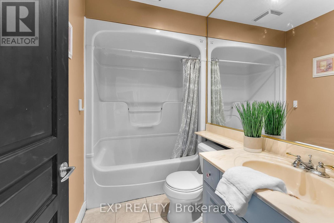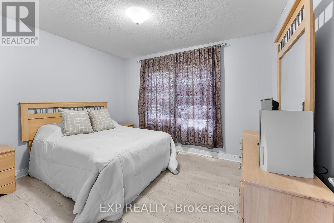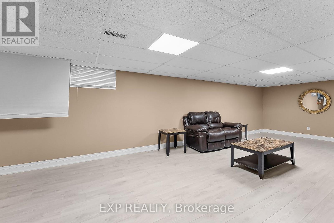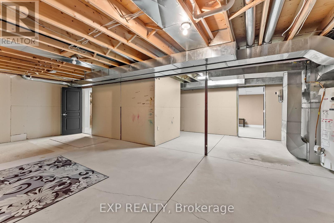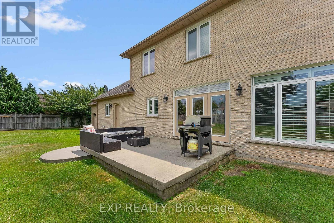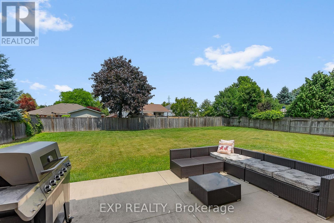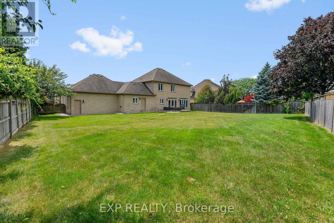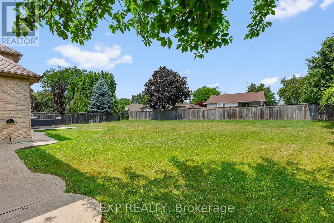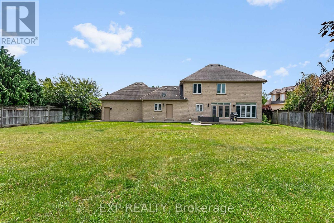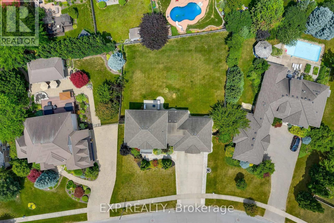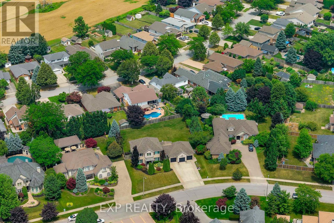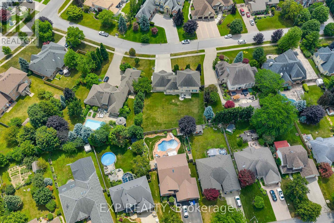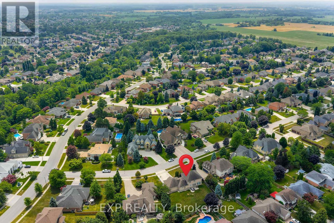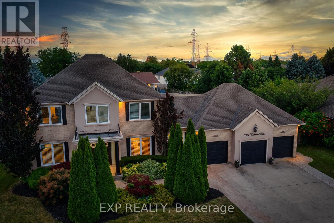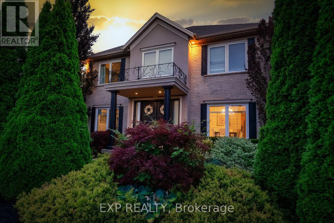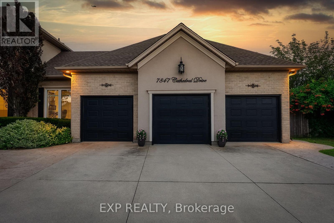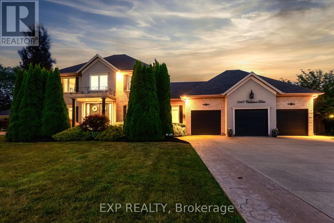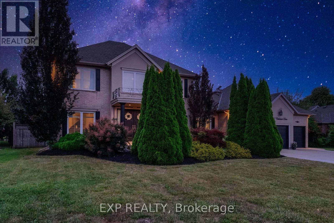7847 Cathedral Drive Niagara Falls, Ontario L2H 2Z3
$1,498,800
Set on one of Mount Carmel's most desirable streets, this custom two-storey home offers over 3500 total sq ft of finished space, a triple-car garage, and a rare 98x160 ft lot-- delivering scale, privacy, and loads of potential, at a price that leaves room to make it your own. The layout is both functional and flexible, with expansive principal rooms, a main-floor office, and an eat-in kitchen with walk-out and large butler's pantry. Upstairs, you will find four bedrooms and two full baths including a bright, oversized primary suite with walk-in closet and 5 pc ensuite. A separate garage entrance to the lower level opens up possibilities for multi-generational living, guest space, or home-based work.The backyard is deep, private, and full of potential-- imagine future landscaping, a pool, or custom outdoor entertaining spaces that reflect your lifestyle. This is livable luxury-- a warm, well-built home in a quiet, family-friendly neighbourhood where kids still ride bikes, neighbours wave while walking by, and there's space to grow. Just steps to top-rated schools, parks and amenities in one of Niagara Falls most desirable neighbourhoods. With few homes offering this combination of lot size, layout, and long-term potential, 7847 Cathedral Drive is ready to welcome its next chapter. (id:50886)
Property Details
| MLS® Number | X12494382 |
| Property Type | Single Family |
| Community Name | 208 - Mt. Carmel |
| Amenities Near By | Park, Place Of Worship, Schools, Public Transit |
| Community Features | School Bus |
| Equipment Type | Water Heater |
| Features | Carpet Free |
| Parking Space Total | 12 |
| Rental Equipment Type | Water Heater |
| Structure | Patio(s) |
Building
| Bathroom Total | 3 |
| Bedrooms Above Ground | 4 |
| Bedrooms Total | 4 |
| Age | 16 To 30 Years |
| Amenities | Fireplace(s) |
| Appliances | Garage Door Opener Remote(s), Oven - Built-in, Central Vacuum, Range, Dishwasher, Dryer, Hood Fan, Microwave, Oven, Washer, Window Coverings, Refrigerator |
| Basement Development | Partially Finished |
| Basement Features | Separate Entrance |
| Basement Type | N/a, N/a (partially Finished) |
| Construction Style Attachment | Detached |
| Cooling Type | Central Air Conditioning |
| Exterior Finish | Brick |
| Fireplace Present | Yes |
| Fireplace Total | 1 |
| Foundation Type | Concrete |
| Half Bath Total | 1 |
| Heating Fuel | Natural Gas |
| Heating Type | Forced Air |
| Stories Total | 2 |
| Size Interior | 2,500 - 3,000 Ft2 |
| Type | House |
| Utility Water | Municipal Water |
Parking
| Attached Garage | |
| Garage |
Land
| Acreage | No |
| Fence Type | Fenced Yard |
| Land Amenities | Park, Place Of Worship, Schools, Public Transit |
| Landscape Features | Lawn Sprinkler, Landscaped |
| Sewer | Sanitary Sewer |
| Size Depth | 159 Ft ,10 In |
| Size Frontage | 97 Ft ,4 In |
| Size Irregular | 97.4 X 159.9 Ft |
| Size Total Text | 97.4 X 159.9 Ft |
Rooms
| Level | Type | Length | Width | Dimensions |
|---|---|---|---|---|
| Second Level | Primary Bedroom | 4.6 m | 3.6 m | 4.6 m x 3.6 m |
| Second Level | Bedroom 2 | 3.4 m | 3.2 m | 3.4 m x 3.2 m |
| Second Level | Bedroom 3 | 3.6 m | 3.4 m | 3.6 m x 3.4 m |
| Second Level | Bedroom 4 | 3.7 m | 3.1 m | 3.7 m x 3.1 m |
| Basement | Family Room | 9 m | 3.7 m | 9 m x 3.7 m |
| Main Level | Dining Room | 4.6 m | 3.2 m | 4.6 m x 3.2 m |
| Main Level | Sitting Room | 4.2 m | 3.6 m | 4.2 m x 3.6 m |
| Main Level | Living Room | 4.4 m | 3.7 m | 4.4 m x 3.7 m |
| Main Level | Kitchen | 6.6 m | 4.9 m | 6.6 m x 4.9 m |
| Main Level | Office | 3.2 m | 3 m | 3.2 m x 3 m |
| Main Level | Laundry Room | 4.3 m | 2.2 m | 4.3 m x 2.2 m |
Contact Us
Contact us for more information
Kara Bishop
Broker
4025 Dorchester Road, Suite 260
Niagara Falls, Ontario L2E 7K8
(866) 530-7737
exprealty.ca/
Emily Barry
Salesperson
4025 Dorchester Rd Unit: 260a
Niagara Falls, Ontario L2E 7K8
(866) 530-7737

