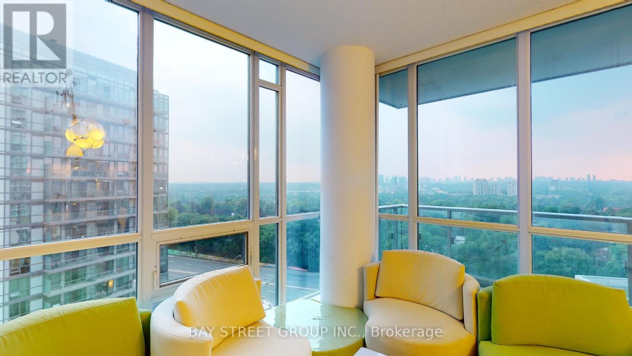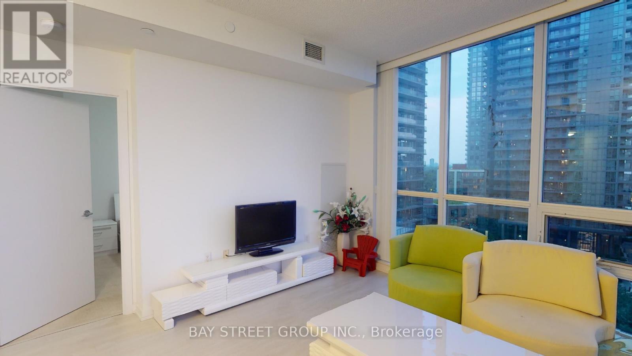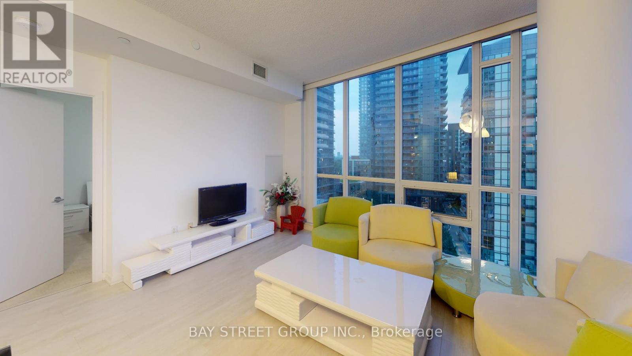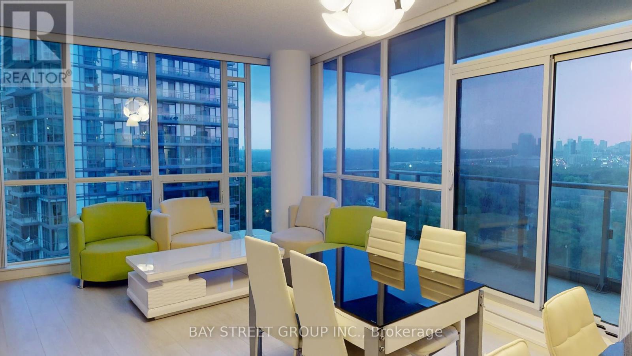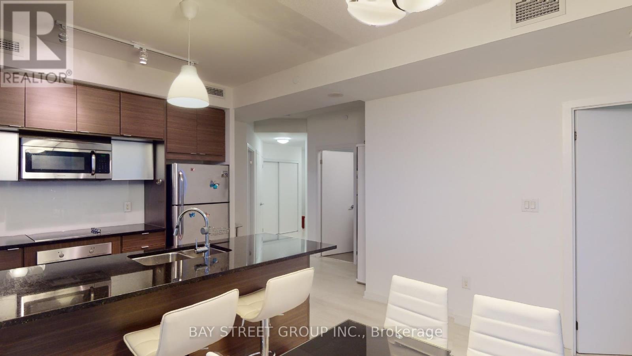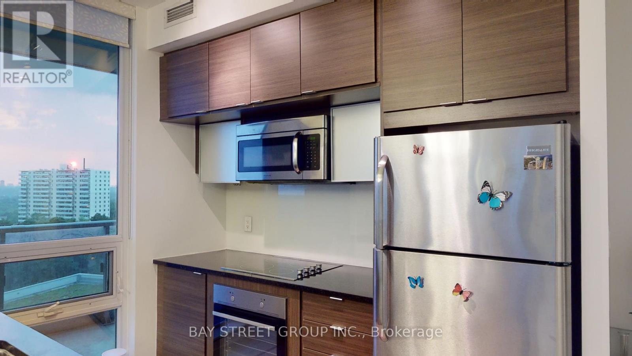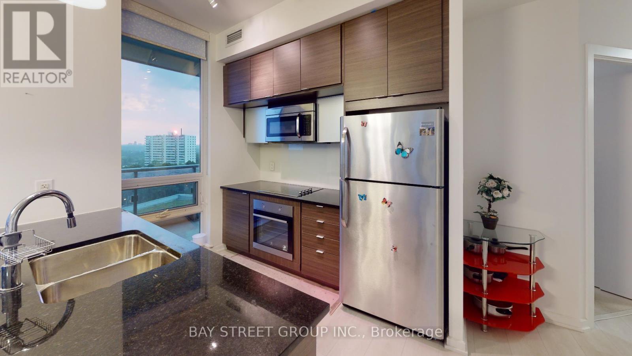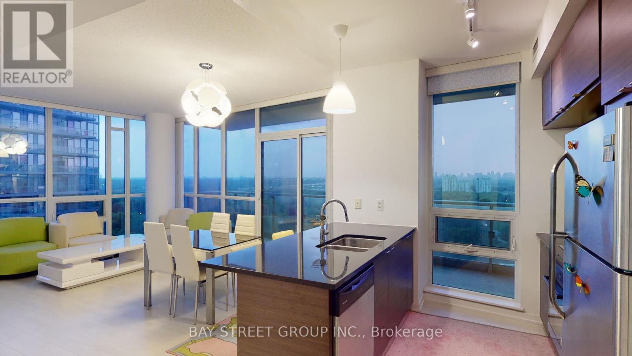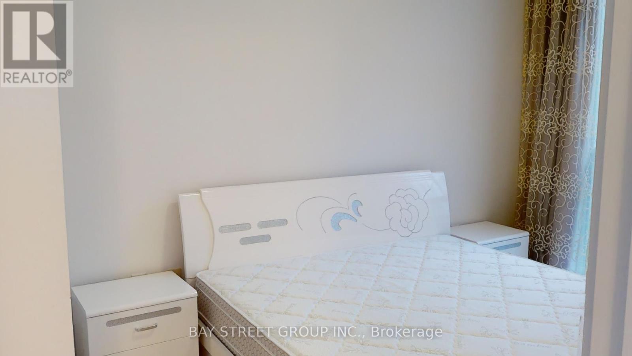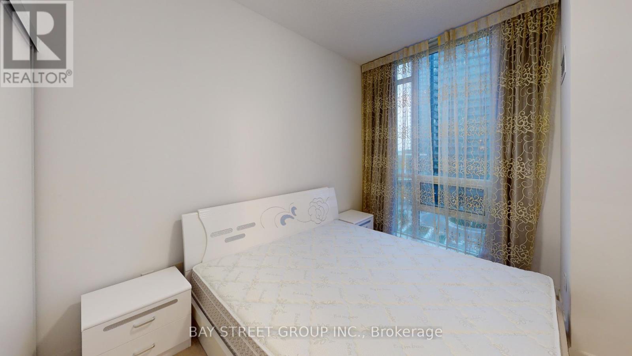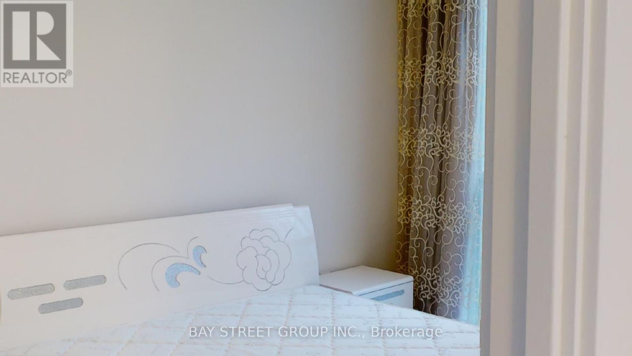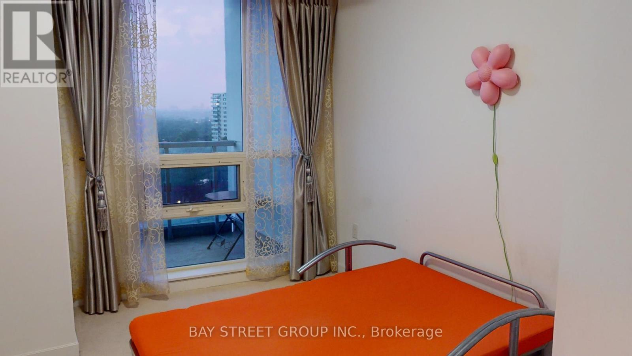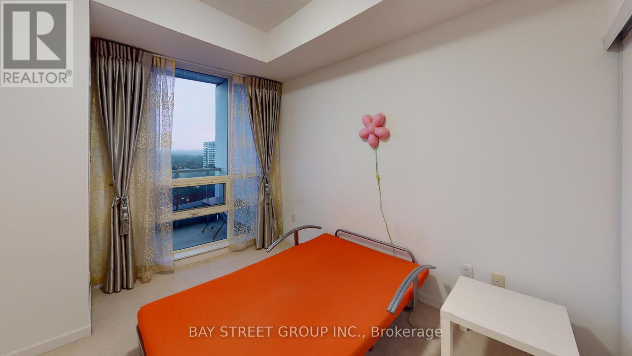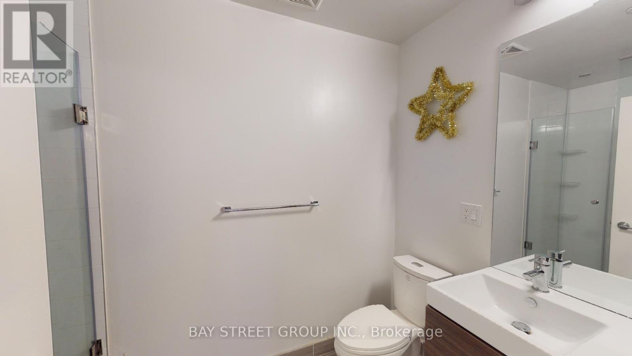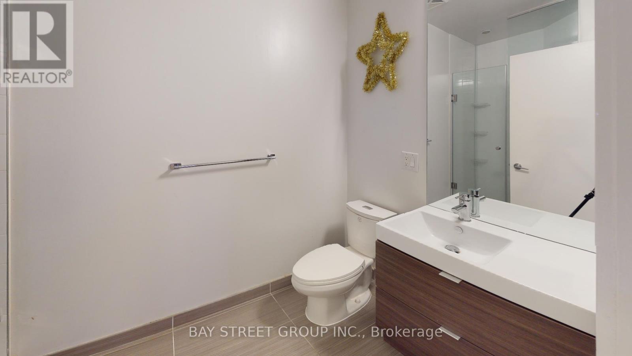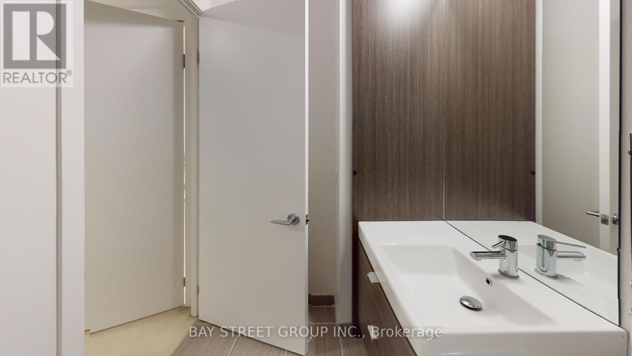709 - 62 Forest Manor Road Toronto, Ontario M2J 0B6
$3,000 Monthly
Exquisite Southwest Corner Unit with Spectacular CN Tower Views - Abundant Sunlight - 2 Bedrooms 2 Bathrooms (901 Sqft + 155 Sqft Balcony) Designed with a Loft-Like Feel, this Modern & Stylish Space Features 9-Foot Floor-to-Ceiling Windows, Automated Blinds, Upgraded Floors, Doors, Closets & Kitchen with Quartz Countertops, Breakfast Bar & Stainless Steel Appliances. The Master Bedroom boasts a 4-Piece Ensuite & Closet, while the Spacious 2nd Bedroom also comes with a Closet. Conveniently located Across from Fairview Mall with Direct Access to Don Mills Subway. (id:50886)
Property Details
| MLS® Number | C12494458 |
| Property Type | Single Family |
| Community Name | Henry Farm |
| Amenities Near By | Public Transit |
| Community Features | Pets Allowed With Restrictions |
| Features | Balcony |
| Parking Space Total | 1 |
| Pool Type | Indoor Pool |
| View Type | View |
Building
| Bathroom Total | 2 |
| Bedrooms Above Ground | 2 |
| Bedrooms Total | 2 |
| Age | 0 To 5 Years |
| Amenities | Security/concierge, Recreation Centre, Exercise Centre, Party Room, Visitor Parking, Storage - Locker |
| Appliances | Range, Dishwasher, Dryer, Microwave, Stove, Washer, Refrigerator |
| Basement Type | None |
| Cooling Type | Central Air Conditioning |
| Exterior Finish | Brick |
| Flooring Type | Laminate, Tile, Carpeted |
| Heating Fuel | Natural Gas |
| Heating Type | Forced Air |
| Size Interior | 900 - 999 Ft2 |
| Type | Apartment |
Parking
| Underground | |
| Garage |
Land
| Access Type | Highway Access |
| Acreage | No |
| Land Amenities | Public Transit |
Rooms
| Level | Type | Length | Width | Dimensions |
|---|---|---|---|---|
| Ground Level | Living Room | 5.45 m | 4.15 m | 5.45 m x 4.15 m |
| Ground Level | Dining Room | 5.45 m | 4.15 m | 5.45 m x 4.15 m |
| Ground Level | Kitchen | 2.65 m | 2.35 m | 2.65 m x 2.35 m |
| Ground Level | Primary Bedroom | 3.45 m | 2.75 m | 3.45 m x 2.75 m |
| Ground Level | Bedroom 2 | 3.42 m | 2.75 m | 3.42 m x 2.75 m |
| Ground Level | Foyer | Measurements not available | ||
| Ground Level | Laundry Room | Measurements not available |
https://www.realtor.ca/real-estate/29051804/709-62-forest-manor-road-toronto-henry-farm-henry-farm
Contact Us
Contact us for more information
David Xue Dong Liu
Broker
david.liuxuedong.com/
8300 Woodbine Ave Ste 500
Markham, Ontario L3R 9Y7
(905) 909-0101
(905) 909-0202

