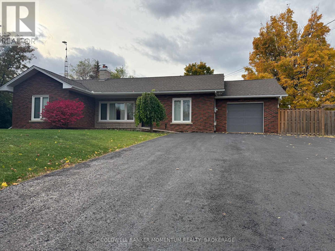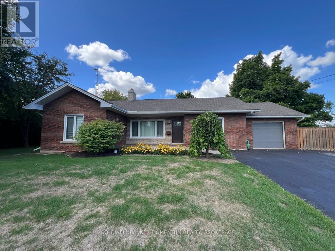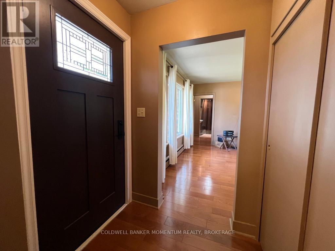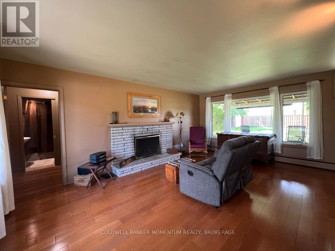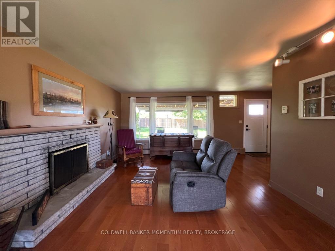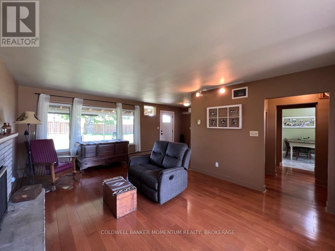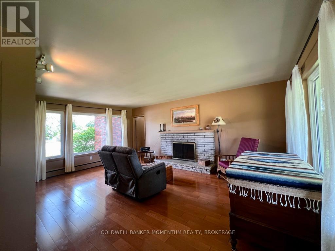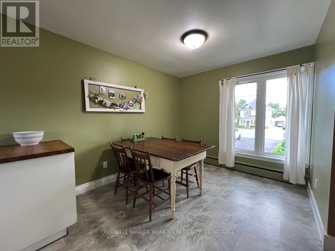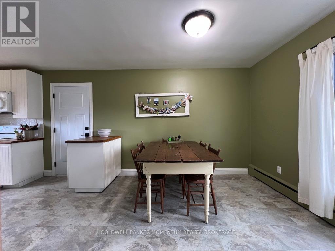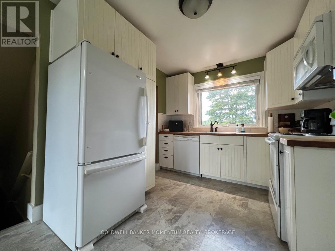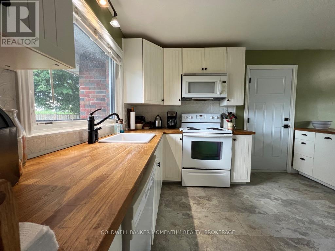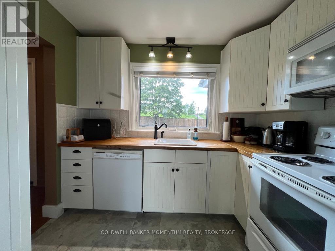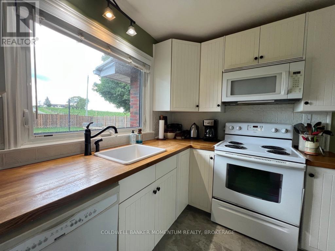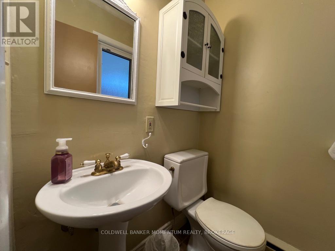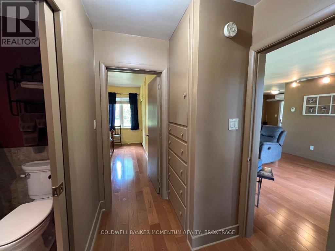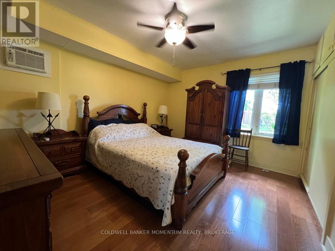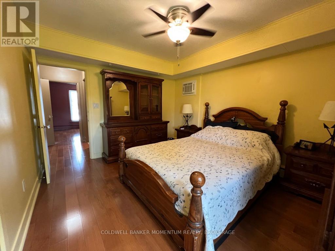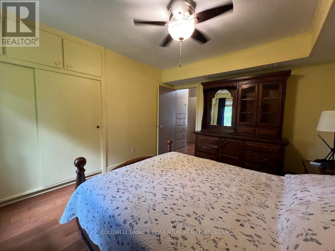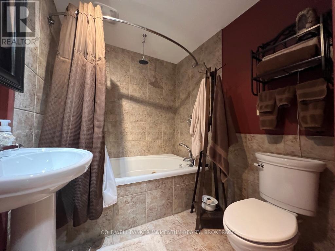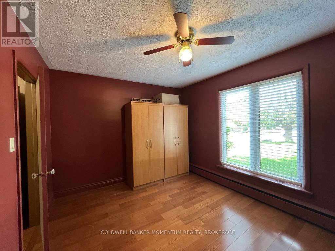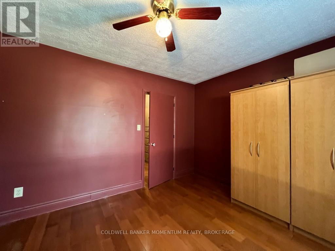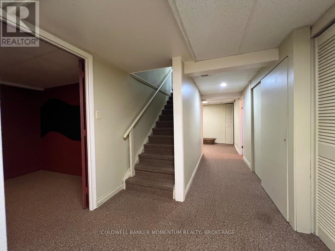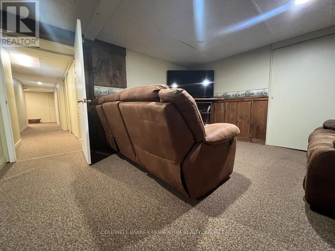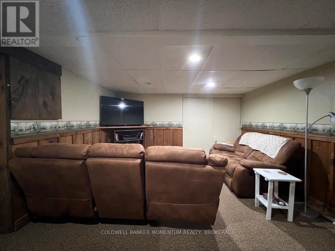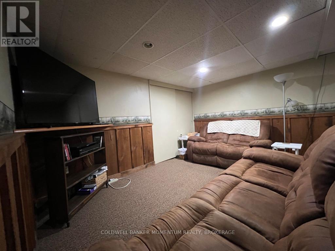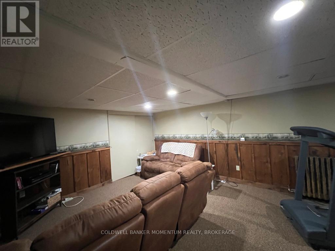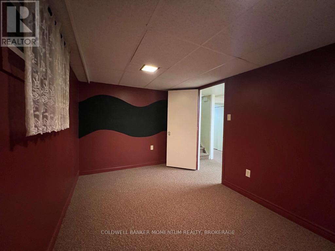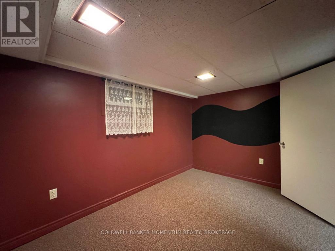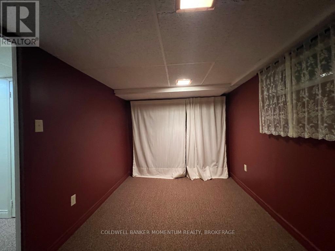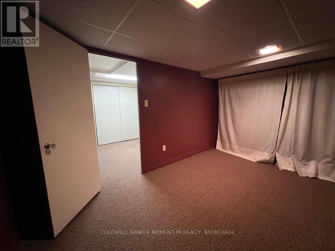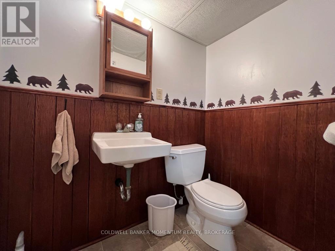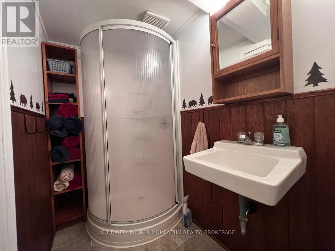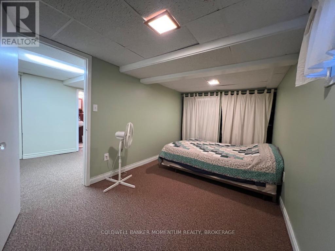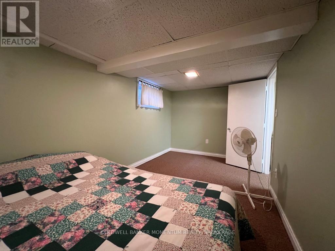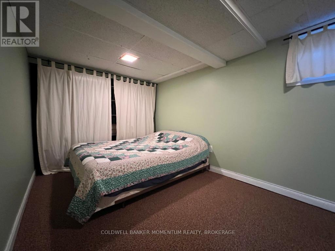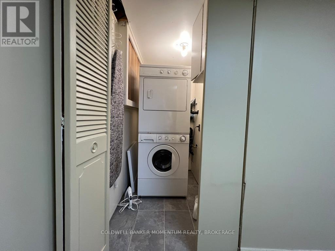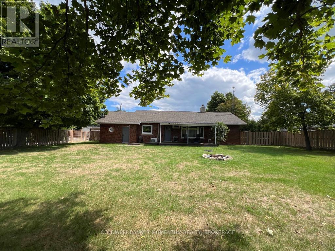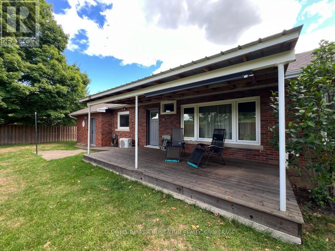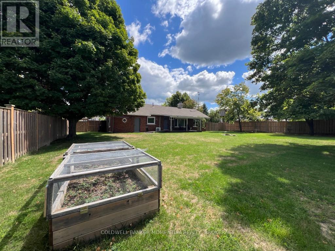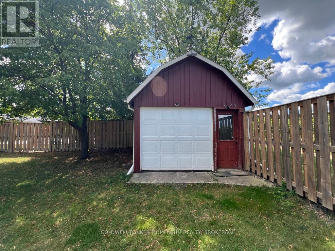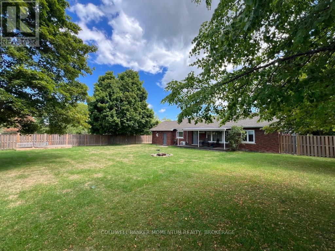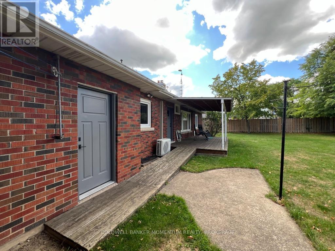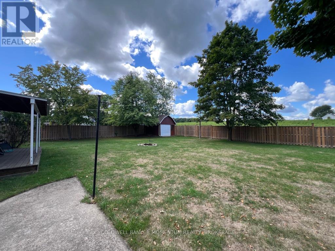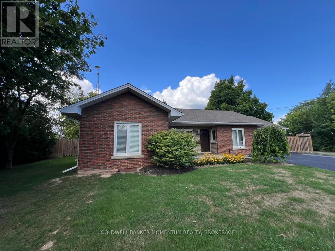3834 Victoria Avenue Lincoln, Ontario L0R 2C0
$699,900
THE HOME: Nestled in the heart of Vineland sits a spectacular 2 + 2 bedroom family home where pride of ownership is evident. The kitchen gives all the feels with white cabinetry and a smooth flow for entertaining inside or outside in your fully fenced yard that overlooks a mature setting. Fully finished bottom level offers 2 bedrooms, bathroom, laundry and a large rec room perfect for family hangouts. This home is well cared for and ready for its new owners. NOW FOR A NEED TO KNOW. Roof 2012- 30 year shingles, Gas high efficiency furnace 2010, A/C 2021, Hot water owned 2012, 200 amps, Windows top of the line 2008, Doors and garage dr 2022, Cupboards 2012, Steel liner in chimney 2015, Fence 2019, Crack in basement wall 2010, Main water line 2022, Driveway by regional paving 2014 and sealed 2025. (id:50886)
Property Details
| MLS® Number | X12494752 |
| Property Type | Single Family |
| Community Name | 980 - Lincoln-Jordan/Vineland |
| Amenities Near By | Place Of Worship, Schools |
| Community Features | School Bus |
| Equipment Type | None |
| Features | Level Lot, Sloping, Flat Site |
| Parking Space Total | 10 |
| Rental Equipment Type | None |
| Structure | Patio(s) |
Building
| Bathroom Total | 3 |
| Bedrooms Above Ground | 2 |
| Bedrooms Below Ground | 2 |
| Bedrooms Total | 4 |
| Age | 51 To 99 Years |
| Amenities | Fireplace(s) |
| Appliances | Garage Door Opener Remote(s), Water Heater, Water Meter, Central Vacuum, Dishwasher, Dryer, Freezer, Garage Door Opener, Stove, Washer |
| Architectural Style | Bungalow |
| Basement Development | Finished |
| Basement Type | Full (finished) |
| Construction Style Attachment | Detached |
| Cooling Type | Wall Unit |
| Exterior Finish | Brick |
| Fireplace Present | Yes |
| Fireplace Total | 1 |
| Foundation Type | Poured Concrete |
| Half Bath Total | 1 |
| Heating Fuel | Natural Gas |
| Heating Type | Baseboard Heaters, Not Known |
| Stories Total | 1 |
| Size Interior | 1,100 - 1,500 Ft2 |
| Type | House |
| Utility Water | Municipal Water |
Parking
| Attached Garage | |
| Garage |
Land
| Acreage | No |
| Fence Type | Fenced Yard |
| Land Amenities | Place Of Worship, Schools |
| Landscape Features | Landscaped |
| Sewer | Sanitary Sewer |
| Size Depth | 150 Ft |
| Size Frontage | 97 Ft ,6 In |
| Size Irregular | 97.5 X 150 Ft |
| Size Total Text | 97.5 X 150 Ft |
| Zoning Description | R1 |
Rooms
| Level | Type | Length | Width | Dimensions |
|---|---|---|---|---|
| Basement | Bathroom | 2.74 m | 1.21 m | 2.74 m x 1.21 m |
| Basement | Bedroom | 2.76 m | 2.45 m | 2.76 m x 2.45 m |
| Basement | Family Room | 6.15 m | 3.35 m | 6.15 m x 3.35 m |
| Basement | Bathroom | 4.58 m | 2.76 m | 4.58 m x 2.76 m |
| Main Level | Kitchen | 6.7 m | 2.74 m | 6.7 m x 2.74 m |
| Main Level | Dining Room | 2.76 m | 2.45 m | 2.76 m x 2.45 m |
| Main Level | Living Room | 5.79 m | 3.96 m | 5.79 m x 3.96 m |
| Main Level | Bedroom | 3.96 m | 3.07 m | 3.96 m x 3.07 m |
| Main Level | Bedroom 2 | 3.96 m | 3.35 m | 3.96 m x 3.35 m |
| Main Level | Bathroom | 2.43 m | 1.84 m | 2.43 m x 1.84 m |
| Main Level | Bathroom | 1.54 m | 0.94 m | 1.54 m x 0.94 m |
Utilities
| Electricity | Installed |
| Sewer | Installed |
Contact Us
Contact us for more information
Briar Kostesky
Broker
353 Lake St,westlake Plaza .
St. Catharines, Ontario L2N 7G4
(905) 935-8001
momentumrealty.ca/
Becki Kostesky
Salesperson
353 Lake St,westlake Plaza .
St. Catharines, Ontario L2N 7G4
(905) 935-8001
momentumrealty.ca/

