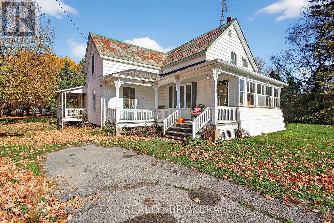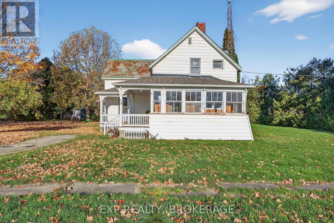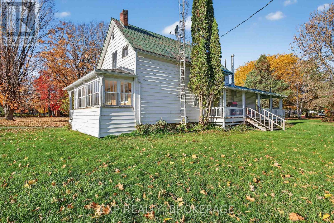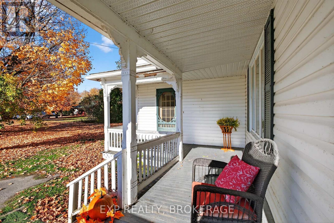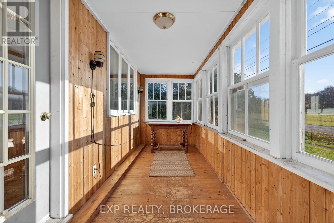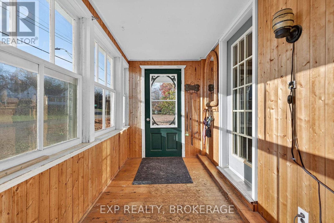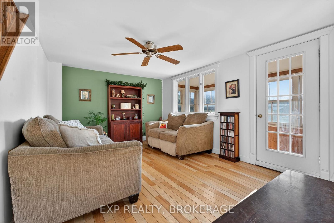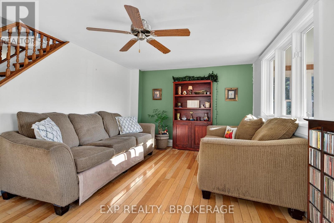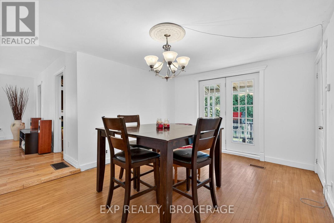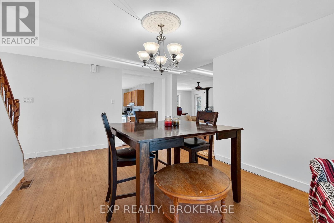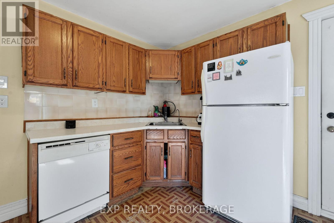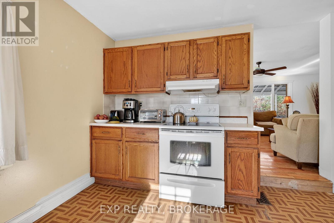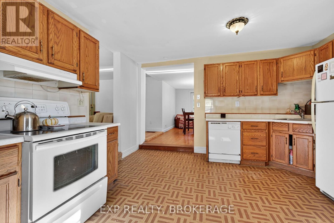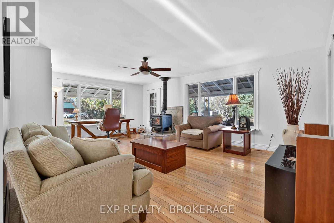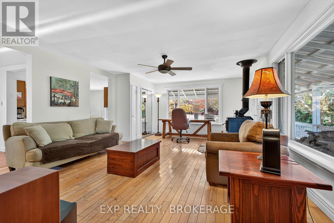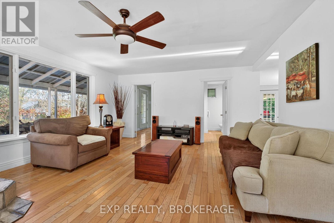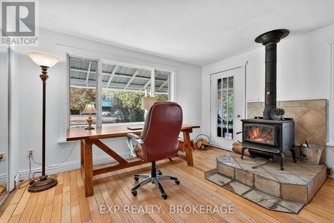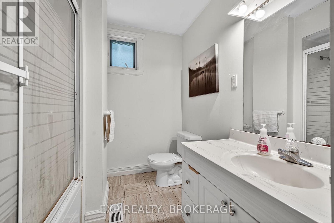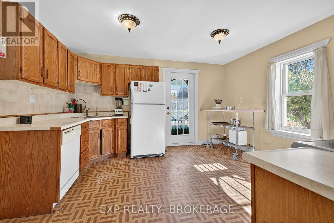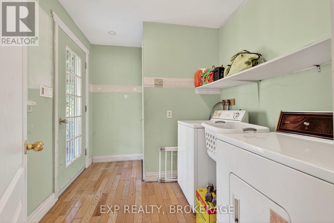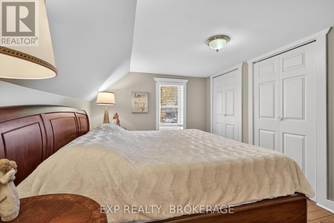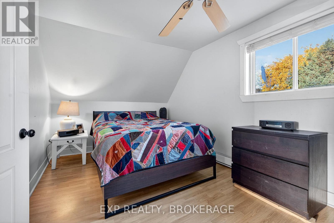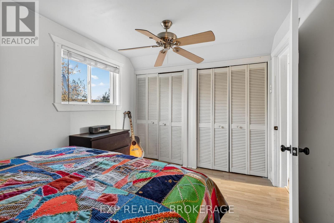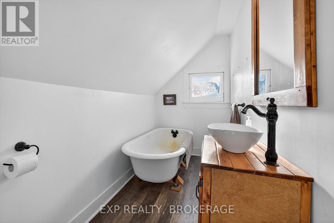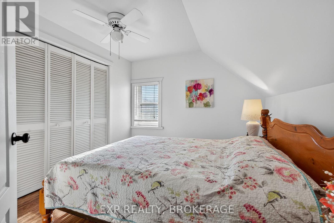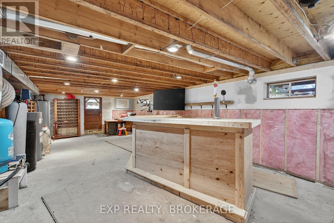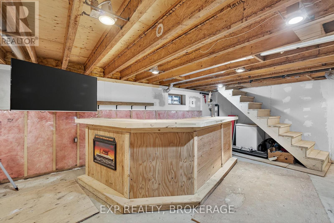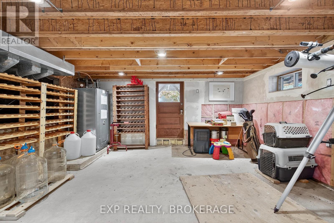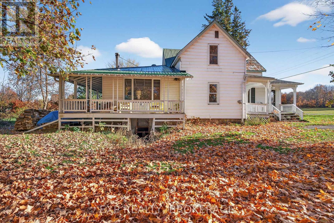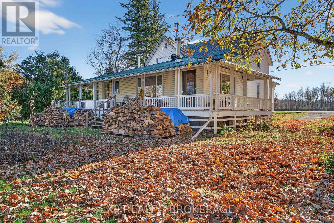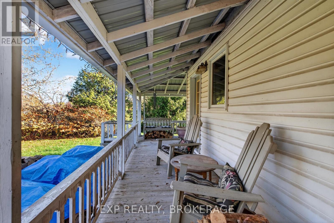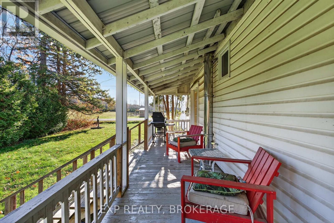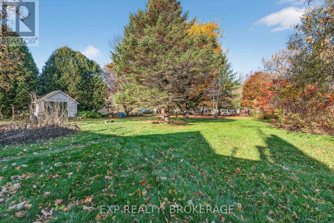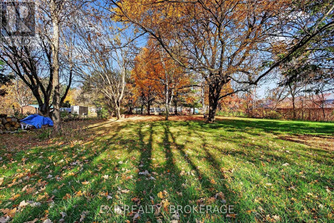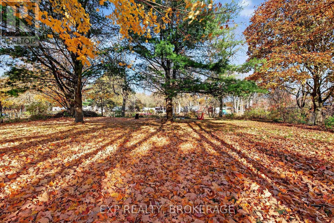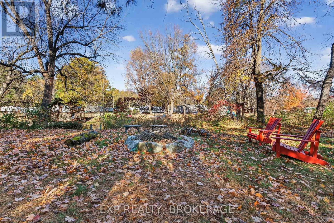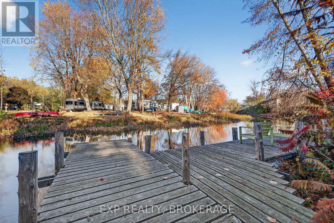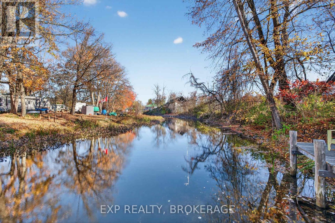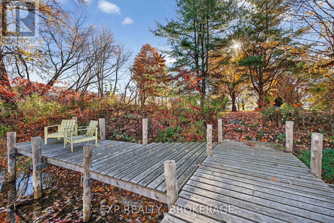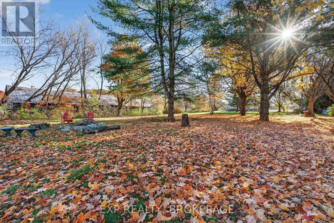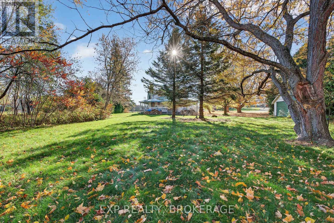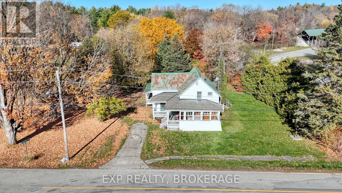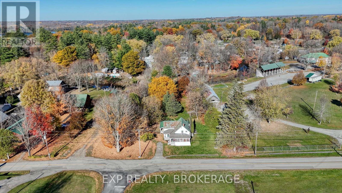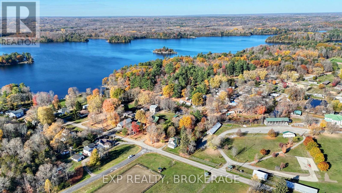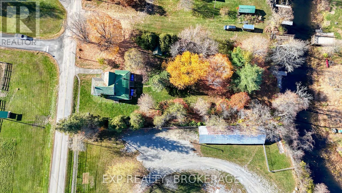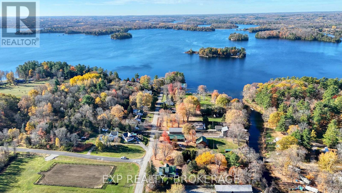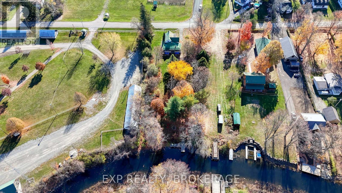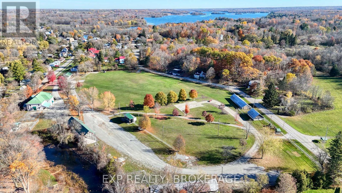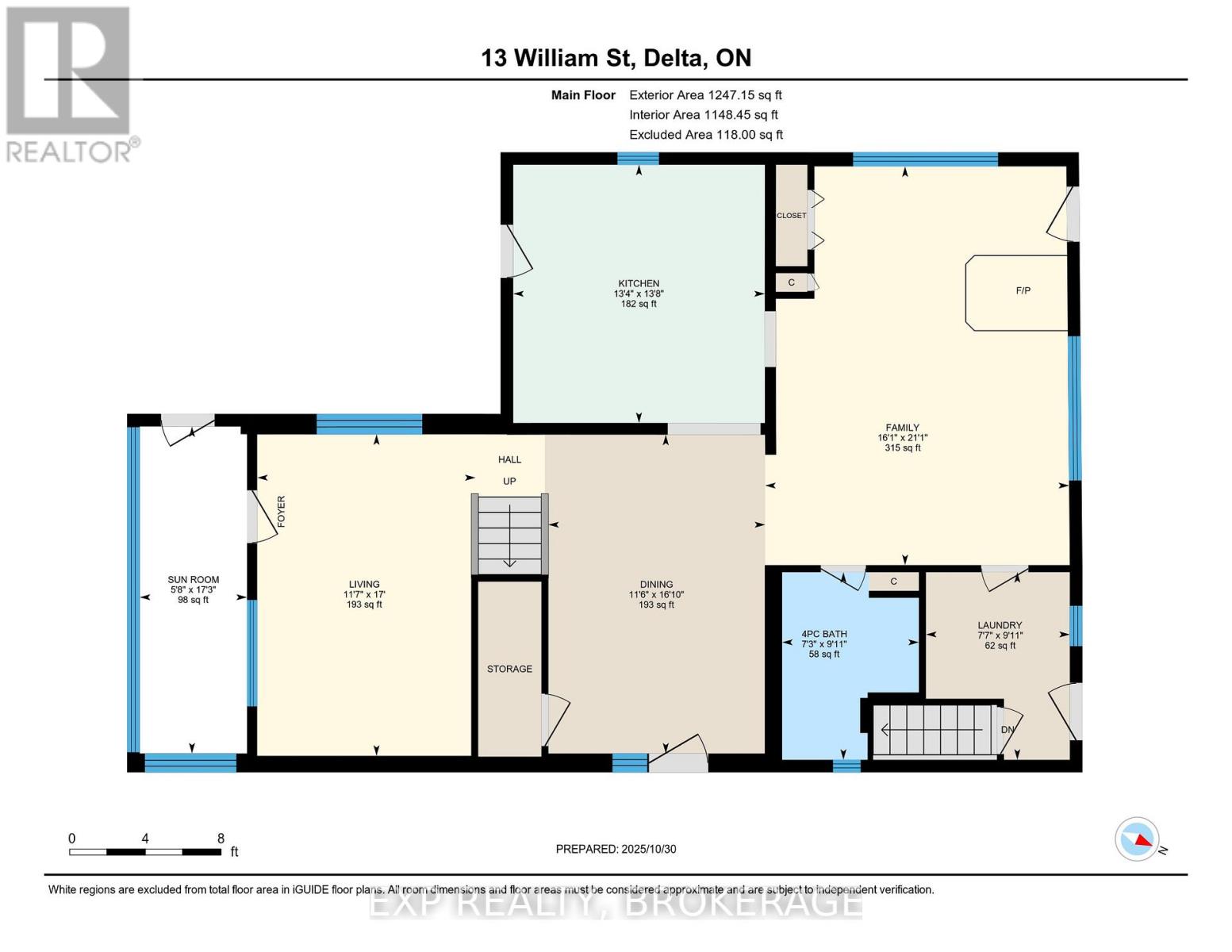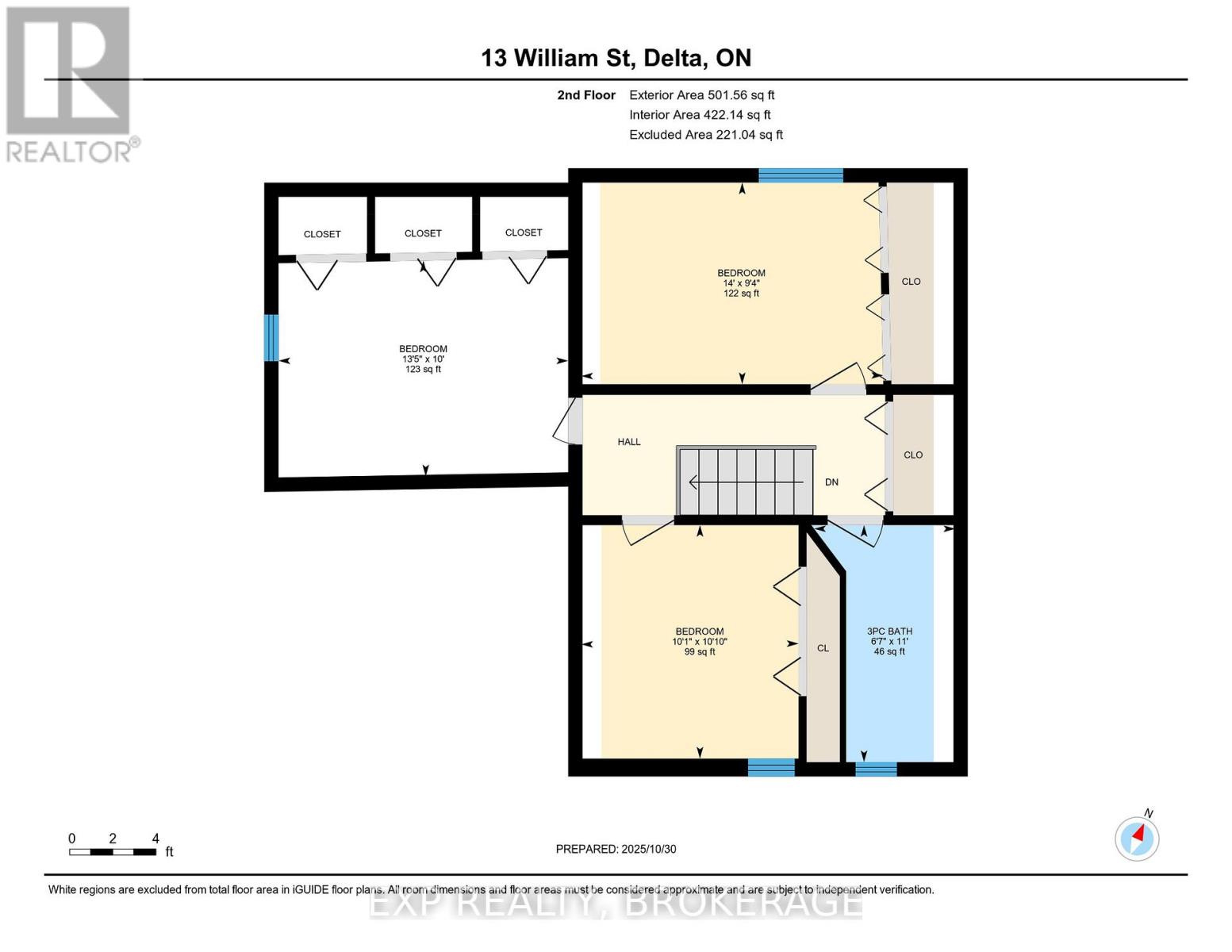13 William Street Rideau Lakes, Ontario K0E 1G0
$785,250
Escape to the water and experience the charm of small-town living in this spacious waterfront home located on a peaceful canal that flows directly into Lower Beverley Lake. Set on nearly one acre at the end of a quiet, dead-end road, this property offers the perfect blend of privacy, space, and natural beauty - just a short drive from Westport, Perth, Kingston, and Ottawa. The moment you arrive, you will be captivated by the serene surroundings and the inviting veranda that stretches across the front of the home - ideal for morning coffee, family barbecues, or simply soaking in the tranquil water views. The level, expansive lot provides ample room for gardening, recreation, or building your dream outdoor oasis, while the private dock gives you instant access to boating, fishing, and lake life at its best. Inside this well-maintained home, there are 3 comfortable bedrooms and 2 bathrooms, offering plenty of space for family and guests. The partially finished basement features a walkout to the yard, creating versatile living options-cozy family room, hobby space, or guest suite. Located beside the Delta Fairgrounds, you'll enjoy a wide-open backdrop and additional privacy without sacrificing proximity to community life. The village of Delta is known for its welcoming spirit, annual fairs, and historic charm - a wonderful place to raise a family or escape the city for weekend getaways. Whether you are seeking a peaceful year-round home, a family retreat, or an investment opportunity, this property delivers endless potential and an unbeatable waterfront lifestyle. Discover the best of country living with easy access to nearby towns, local amenities, and the natural beauty of Lower Beverley Lake. (id:50886)
Property Details
| MLS® Number | X12494638 |
| Property Type | Single Family |
| Community Name | 818 - Rideau Lakes (Bastard) Twp |
| Amenities Near By | Beach, Marina |
| Community Features | Fishing |
| Easement | Unknown |
| Equipment Type | None |
| Features | Cul-de-sac, Flat Site, Level, Carpet Free |
| Parking Space Total | 5 |
| Rental Equipment Type | None |
| Structure | Deck, Porch, Dock |
| View Type | Direct Water View |
| Water Front Type | Waterfront On Canal |
Building
| Bathroom Total | 2 |
| Bedrooms Above Ground | 3 |
| Bedrooms Total | 3 |
| Age | 100+ Years |
| Amenities | Fireplace(s) |
| Appliances | Water Heater, Dishwasher, Dryer, Stove, Washer, Refrigerator |
| Basement Development | Partially Finished |
| Basement Features | Walk Out |
| Basement Type | N/a, N/a (partially Finished) |
| Construction Style Attachment | Detached |
| Cooling Type | None |
| Exterior Finish | Aluminum Siding, Vinyl Siding |
| Fireplace Present | Yes |
| Fireplace Type | Woodstove |
| Fixture | Tv Antenna |
| Foundation Type | Unknown |
| Heating Fuel | Electric, Oil, Wood |
| Heating Type | Baseboard Heaters, Forced Air, Not Known |
| Stories Total | 2 |
| Size Interior | 1,500 - 2,000 Ft2 |
| Type | House |
Parking
| Detached Garage | |
| Garage |
Land
| Access Type | Public Road, Private Docking |
| Acreage | No |
| Land Amenities | Beach, Marina |
| Landscape Features | Landscaped |
| Sewer | Septic System |
| Size Depth | 330 Ft |
| Size Frontage | 146 Ft ,6 In |
| Size Irregular | 146.5 X 330 Ft |
| Size Total Text | 146.5 X 330 Ft|1/2 - 1.99 Acres |
| Surface Water | Lake/pond |
Rooms
| Level | Type | Length | Width | Dimensions |
|---|---|---|---|---|
| Second Level | Bathroom | 2 m | 3.35 m | 2 m x 3.35 m |
| Second Level | Bedroom | 4.27 m | 2.85 m | 4.27 m x 2.85 m |
| Second Level | Bedroom 2 | 4.1 m | 3.05 m | 4.1 m x 3.05 m |
| Second Level | Bedroom 3 | 3.07 m | 3.3 m | 3.07 m x 3.3 m |
| Main Level | Kitchen | 4.16 m | 4.05 m | 4.16 m x 4.05 m |
| Main Level | Dining Room | 5.14 m | 3.49 m | 5.14 m x 3.49 m |
| Main Level | Family Room | 6.43 m | 4.9 m | 6.43 m x 4.9 m |
| Main Level | Living Room | 5.18 m | 3.52 m | 5.18 m x 3.52 m |
| Main Level | Bathroom | 3.02 m | 2.2 m | 3.02 m x 2.2 m |
| Main Level | Laundry Room | 3.02 m | 2.32 m | 3.02 m x 2.32 m |
| Main Level | Sunroom | 5.27 m | 1.73 m | 5.27 m x 1.73 m |
Utilities
| Cable | Available |
| Electricity | Installed |
| Wireless | Available |
| Electricity Connected | Connected |
| Electricity Available | Nearby |
Contact Us
Contact us for more information
Kim Cucheran
Salesperson
www.nadeaurealestategroup.com/
225-427 Princess St
Kingston, Ontario K7L 5S9
(866) 530-7737
www.exprealty.ca/

