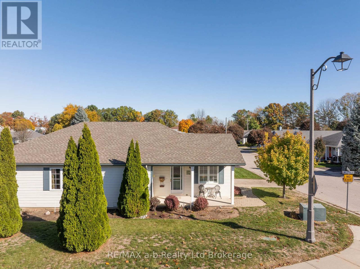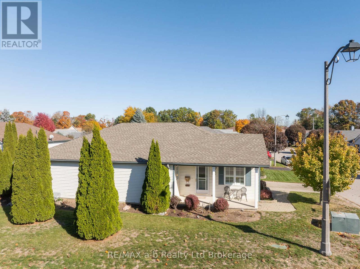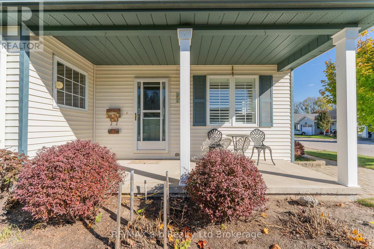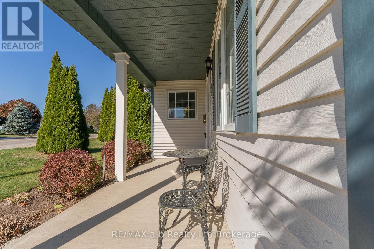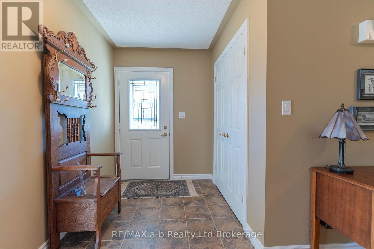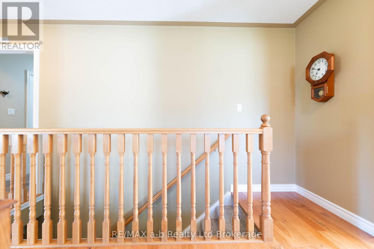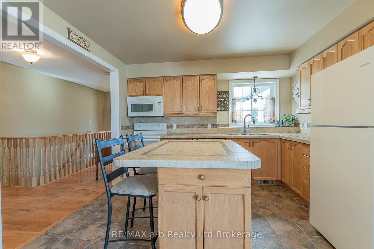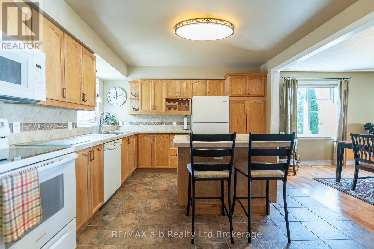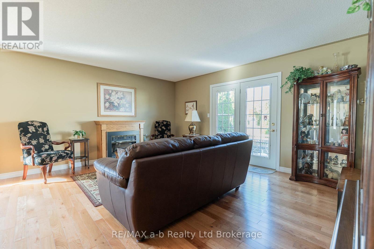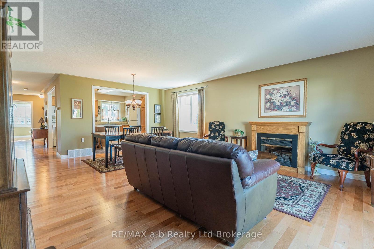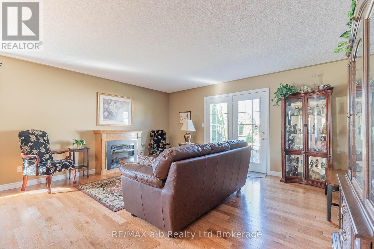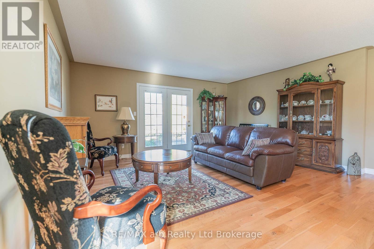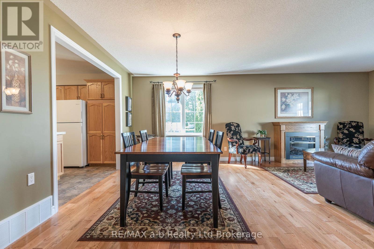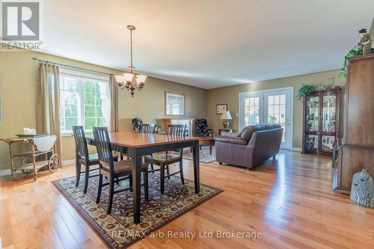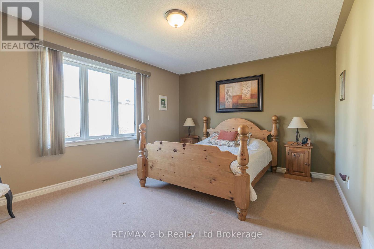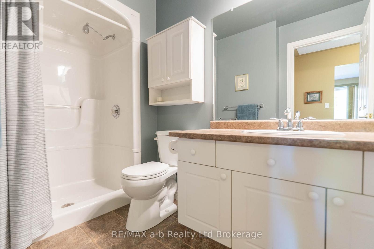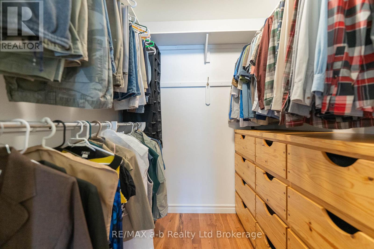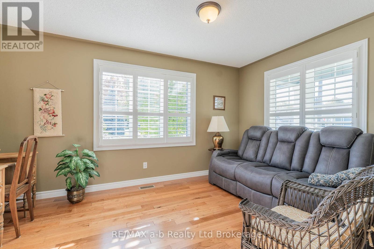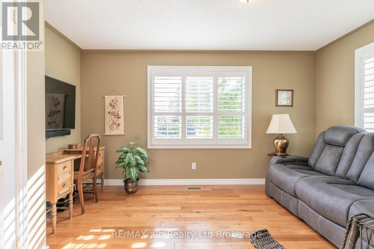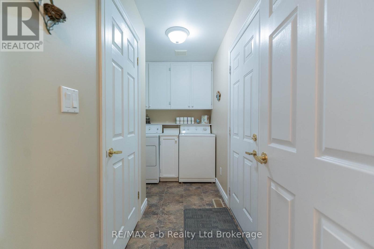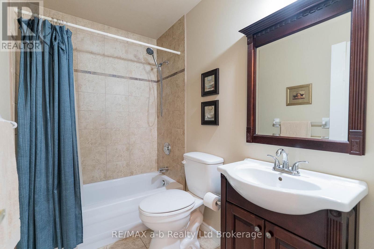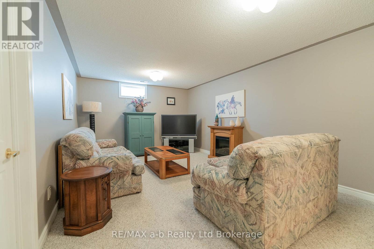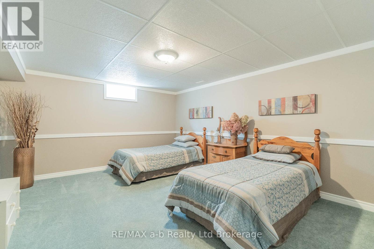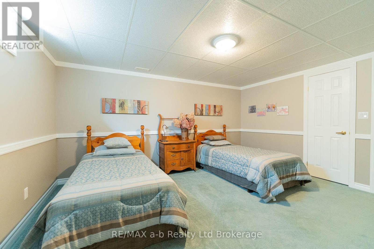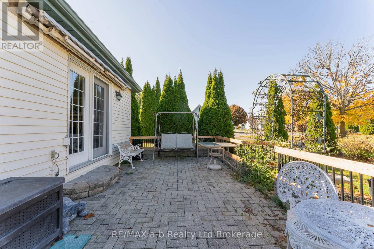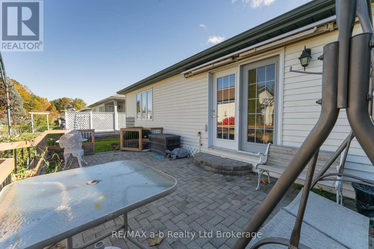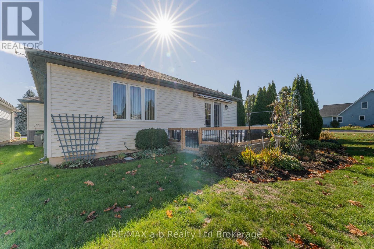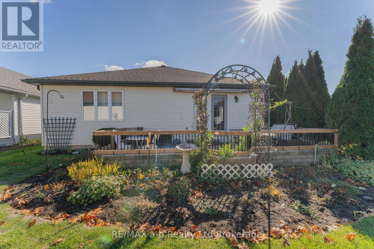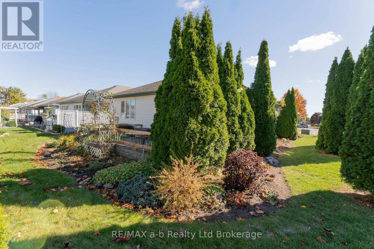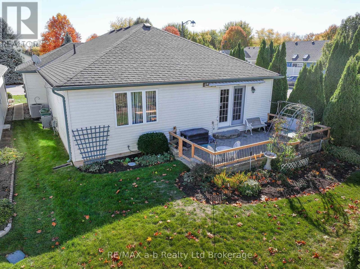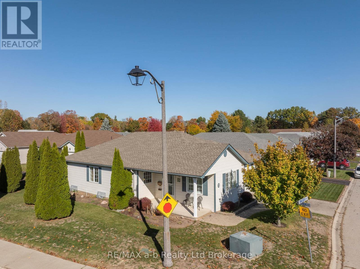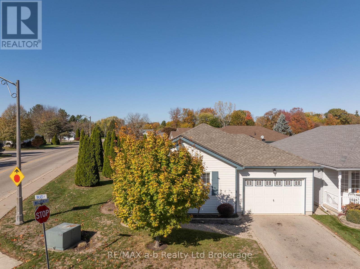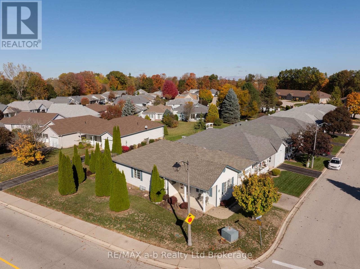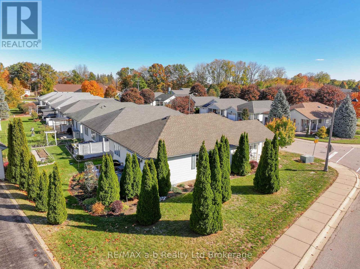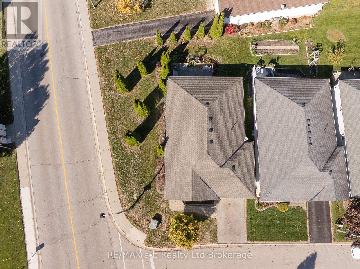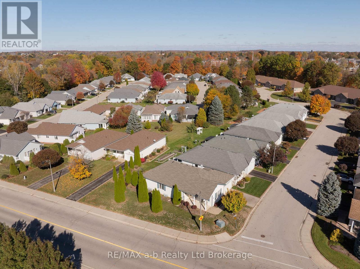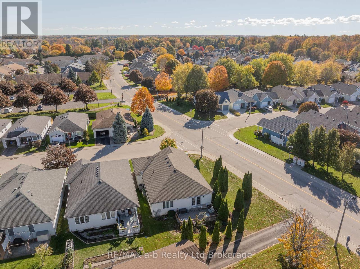2 Balazs Court Tillsonburg, Ontario N4G 5V5
$599,999
Welcome home to this beautifully updated bungalow in the sought-after Hickory Hills Adult Community! Perfectly situated on a quiet cul-de-sac corner lot, this property offers a peaceful setting and a unique layout designed for both comfort and functionality. Inside, you'll find a spacious kitchen with a central island and updated ceramic flooring, open to the dining and living areas-ideal for entertaining or everyday living. The main living spaces feature rich hardwood floors, large windows, and a bright, welcoming atmosphere. The primary suite offers plenty of space with a generous bedroom, walk-in closet, and 3-piece ensuite. A second bedroom-complete with hardwood floors, two windows, and California shutters-is tucked away in a separate area, providing privacy for guests. Main floor laundry adds convenience to your daily routine. Downstairs, you'll discover a large recreation room, 2-piece bathroom, and another expansive finished area perfect for a hobby room, fitness space, or home office-plus plenty of storage.Step outside to enjoy the interlocking patio and beautifully landscaped yard designed for relaxation and privacy. Located just steps from the Hickory Hills Community Centre-with access to a pool, activities, and a vibrant social calendar-and close to the Kinsmen Walking Trail leading to downtown Tillsonburg, this home offers an exceptional lifestyle in one of Tillsonburg's most desirable adult communities. (id:50886)
Property Details
| MLS® Number | X12494764 |
| Property Type | Single Family |
| Community Name | Tillsonburg |
| Amenities Near By | Hospital |
| Community Features | Community Centre |
| Equipment Type | Water Heater |
| Features | Cul-de-sac |
| Parking Space Total | 4 |
| Rental Equipment Type | Water Heater |
| Structure | Deck, Porch |
Building
| Bathroom Total | 3 |
| Bedrooms Above Ground | 2 |
| Bedrooms Total | 2 |
| Age | 16 To 30 Years |
| Amenities | Fireplace(s) |
| Appliances | Garage Door Opener Remote(s), Water Meter, Dishwasher, Dryer, Stove, Washer, Refrigerator |
| Architectural Style | Bungalow |
| Basement Development | Partially Finished |
| Basement Type | Full (partially Finished) |
| Construction Style Attachment | Detached |
| Cooling Type | Central Air Conditioning |
| Exterior Finish | Vinyl Siding |
| Fireplace Present | Yes |
| Foundation Type | Poured Concrete |
| Half Bath Total | 1 |
| Heating Fuel | Natural Gas |
| Heating Type | Forced Air |
| Stories Total | 1 |
| Size Interior | 1,100 - 1,500 Ft2 |
| Type | House |
| Utility Water | Municipal Water |
Parking
| Attached Garage | |
| Garage |
Land
| Acreage | No |
| Land Amenities | Hospital |
| Landscape Features | Landscaped, Lawn Sprinkler |
| Sewer | Sanitary Sewer |
| Size Depth | 78 Ft ,3 In |
| Size Frontage | 45 Ft ,7 In |
| Size Irregular | 45.6 X 78.3 Ft |
| Size Total Text | 45.6 X 78.3 Ft |
Rooms
| Level | Type | Length | Width | Dimensions |
|---|---|---|---|---|
| Basement | Recreational, Games Room | 5.821 m | 3.505 m | 5.821 m x 3.505 m |
| Basement | Other | 4.297 m | 3.962 m | 4.297 m x 3.962 m |
| Main Level | Foyer | 1.557 m | 1.95 m | 1.557 m x 1.95 m |
| Main Level | Kitchen | 3.627 m | 3.505 m | 3.627 m x 3.505 m |
| Main Level | Dining Room | 6.644 m | 4.998 m | 6.644 m x 4.998 m |
| Main Level | Primary Bedroom | 4.663 m | 3.627 m | 4.663 m x 3.627 m |
| Main Level | Bedroom 2 | 4.328 m | 2.773 m | 4.328 m x 2.773 m |
https://www.realtor.ca/real-estate/29052088/2-balazs-court-tillsonburg-tillsonburg
Contact Us
Contact us for more information
Lindsay Morgan-Jacko
Broker
www.youtube.com/embed/GlC9x3svq50
2 Main St East
Norwich, Ontario N0J 1P0
(519) 842-5000

