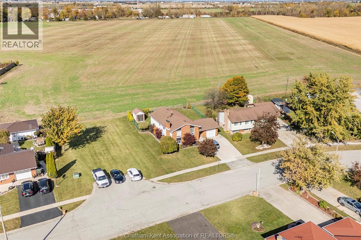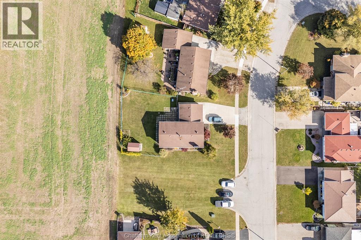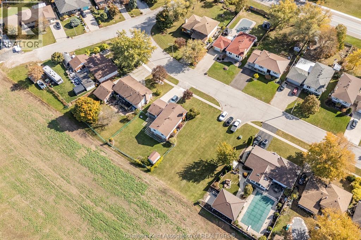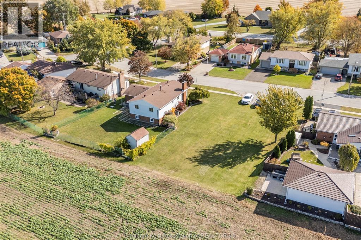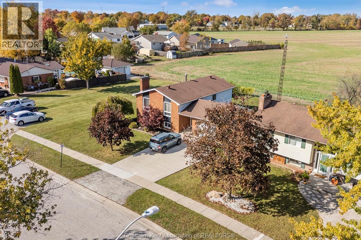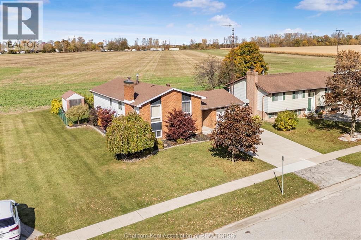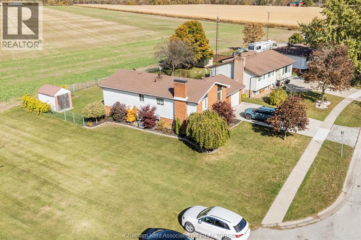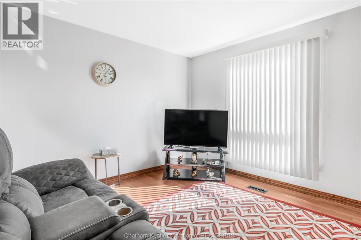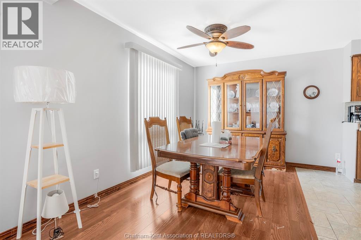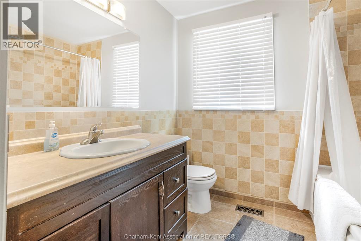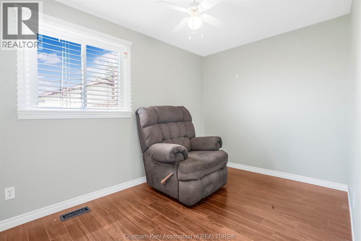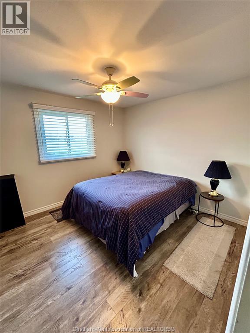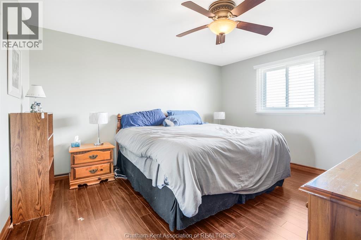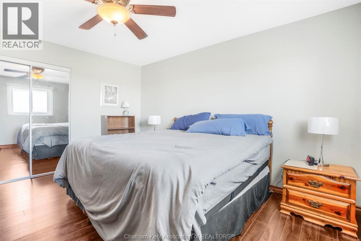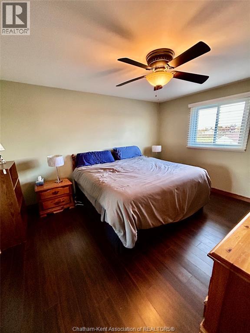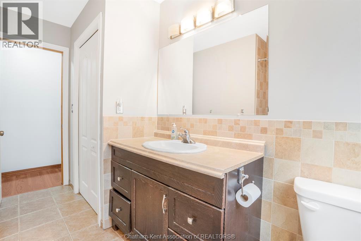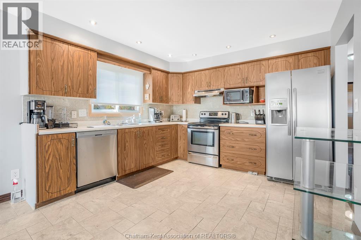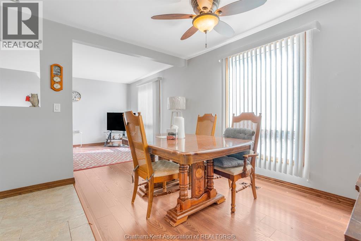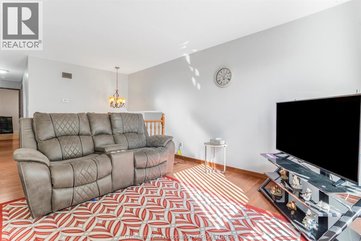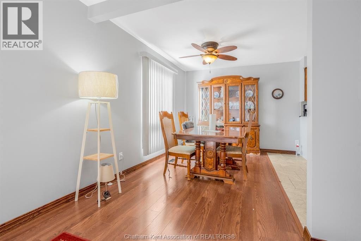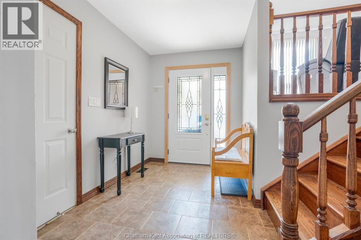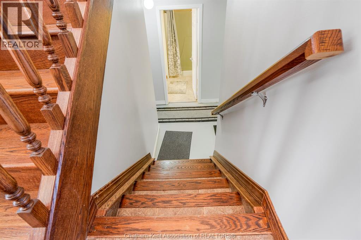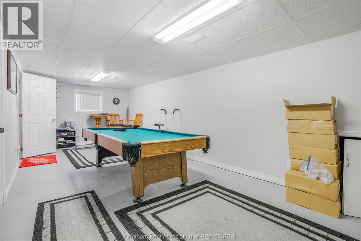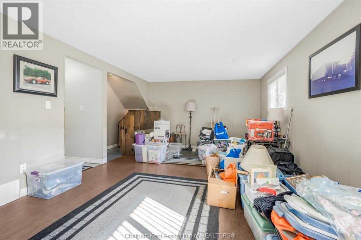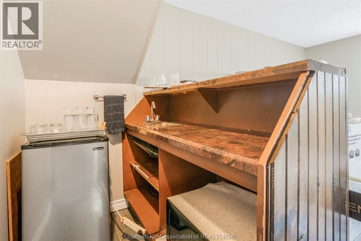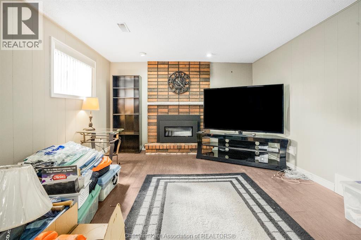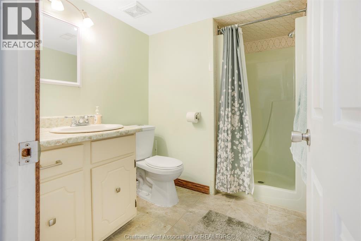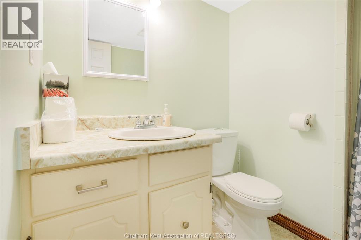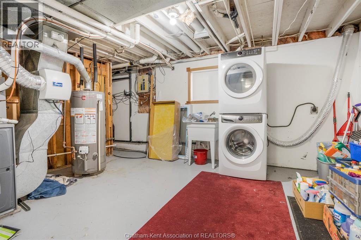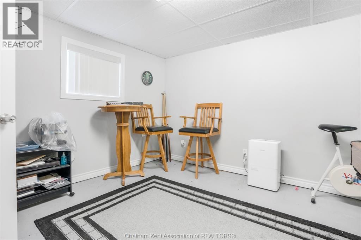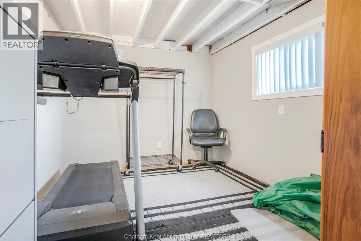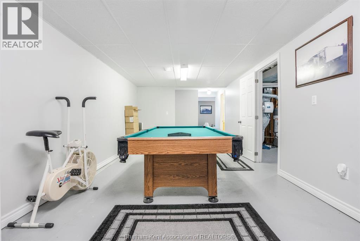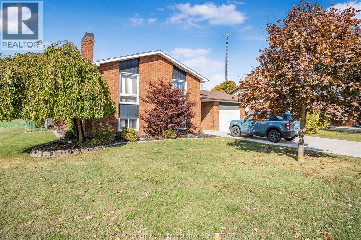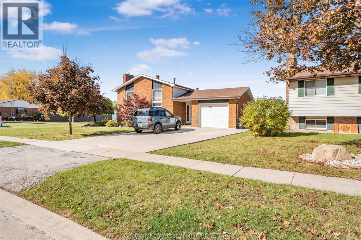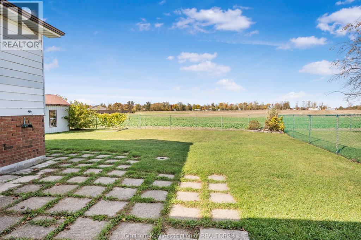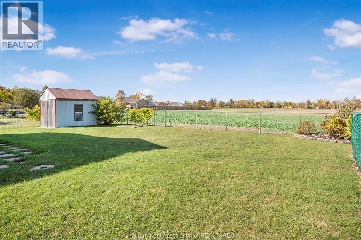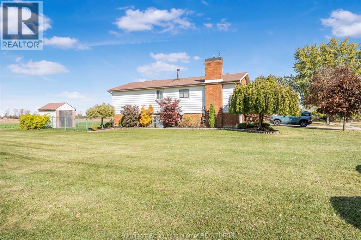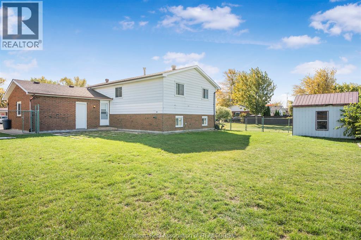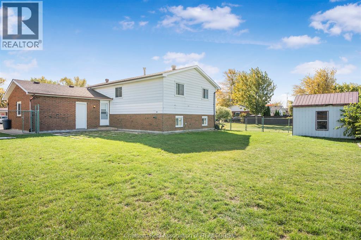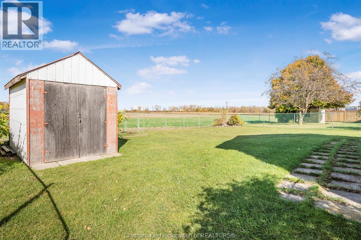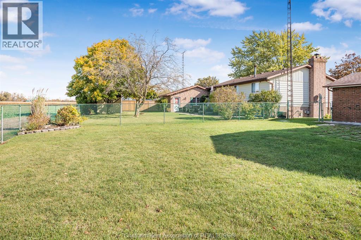7152 William Street Comber, Ontario N0P 1J0
$539,900
WELCOME TO 7152 WILLIAM STREET IN THE CHARMING TOWN OF COMBER! SPACIOUS RAISED RANCH IN THE CHARING TOWN OF COMBER! 3 BDRMS UP, 1 BEDROOM DOWNSTAIRS! 2 FULL BATHROOMS, LARGE LIVING ROOM! OPEN CONCEPT KITCHEN AND DINING ROOM! LOWER LEVEL FAMILY ROOM WITH GAS FIREPLACE, BAR AREA, ATTACHED GARAGE WITH INSIDE ENTRY. FINISHED DRIVE, LANDSCAPED, FULLY FENCED BACK YARD. LARGE SHED! NO REAR YARD NEIGHBOURS, GREAT NEIGHBOURHOOD JUST 3KMS FROM HIGHWAY 401. EASY TO SHOW, CALL TODAY TO VIEW THIS OUTSTANDING FAMILY HOME! (id:50886)
Open House
This property has open houses!
1:00 pm
Ends at:3:00 pm
Property Details
| MLS® Number | 25026692 |
| Property Type | Single Family |
| Features | Concrete Driveway |
Building
| Bathroom Total | 2 |
| Bedrooms Above Ground | 3 |
| Bedrooms Below Ground | 1 |
| Bedrooms Total | 4 |
| Appliances | Dishwasher, Dryer, Refrigerator, Stove, Washer |
| Architectural Style | Raised Ranch |
| Constructed Date | 1980 |
| Construction Style Attachment | Detached |
| Cooling Type | Fully Air Conditioned |
| Exterior Finish | Aluminum/vinyl, Brick |
| Fireplace Fuel | Gas |
| Fireplace Present | Yes |
| Fireplace Type | Direct Vent |
| Flooring Type | Ceramic/porcelain, Cushion/lino/vinyl |
| Foundation Type | Concrete |
| Heating Fuel | Natural Gas |
| Heating Type | Forced Air, Furnace |
| Type | House |
Parking
| Garage |
Land
| Acreage | No |
| Fence Type | Fence |
| Size Irregular | 64.22 X 122.00 / 0.19 Ac |
| Size Total Text | 64.22 X 122.00 / 0.19 Ac|under 1/4 Acre |
| Zoning Description | R1 |
Rooms
| Level | Type | Length | Width | Dimensions |
|---|---|---|---|---|
| Lower Level | Storage | 20 ft | 10 ft ,10 in | 20 ft x 10 ft ,10 in |
| Lower Level | Recreation Room | 27 ft ,11 in | 10 ft ,11 in | 27 ft ,11 in x 10 ft ,11 in |
| Lower Level | 3pc Bathroom | 6 ft | 5 ft | 6 ft x 5 ft |
| Lower Level | Bedroom | 10 ft ,10 in | 9 ft ,3 in | 10 ft ,10 in x 9 ft ,3 in |
| Lower Level | Den | 14 ft | 30 ft | 14 ft x 30 ft |
| Main Level | Foyer | 7 ft ,2 in | 14 ft ,8 in | 7 ft ,2 in x 14 ft ,8 in |
| Main Level | Primary Bedroom | 11 ft ,6 in | 14 ft | 11 ft ,6 in x 14 ft |
| Main Level | Kitchen/dining Room | 21 ft | 11 ft ,6 in | 21 ft x 11 ft ,6 in |
| Main Level | Family Room | 11 ft ,5 in | 18 ft | 11 ft ,5 in x 18 ft |
| Main Level | Bedroom | Measurements not available | ||
| Main Level | Bedroom | 11 ft ,11 in | 8 ft ,2 in | 11 ft ,11 in x 8 ft ,2 in |
| Main Level | 4pc Bathroom | 8 ft | 10 ft | 8 ft x 10 ft |
https://www.realtor.ca/real-estate/29051946/7152-william-street-comber
Contact Us
Contact us for more information
Ryan Rusnak
Sales Person
www.youtube.com/embed/FdvrRn-rL8Y
www.youtube.com/embed/rW3UmcasnUs
www.ryanrusnak.ca/
www.facebook.com/ryanrusnakrealtor
ca.linkedin.com/pub/ryan-rusnak/66/530/57b/
twitter.com/rrusnakrealtor
ryan_rusnak_/
551 Queen St.
Chatham, Ontario N7M 2J4
(519) 352-9400

