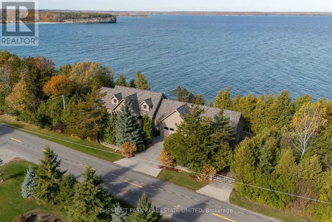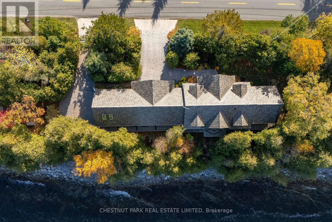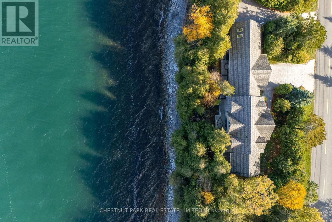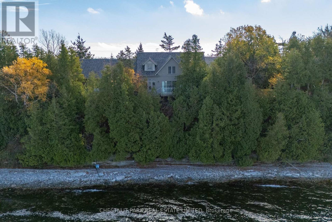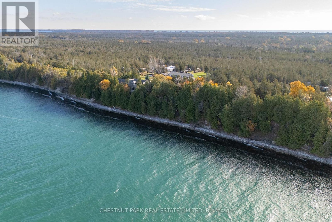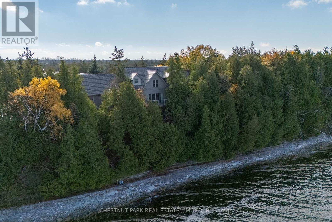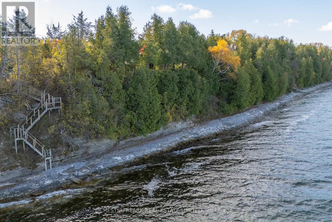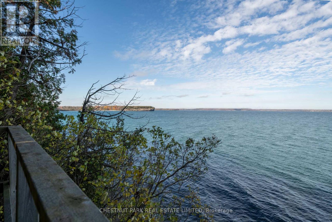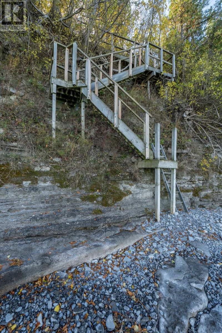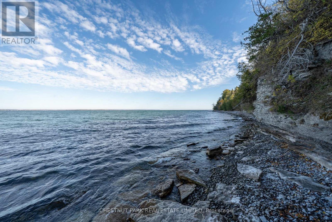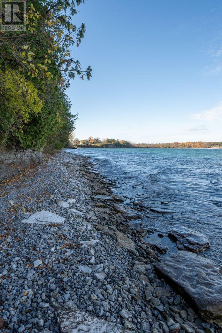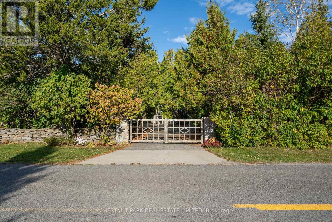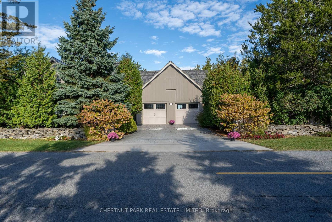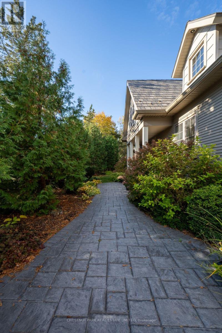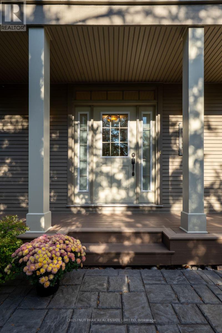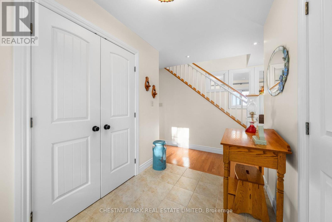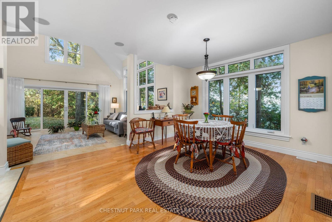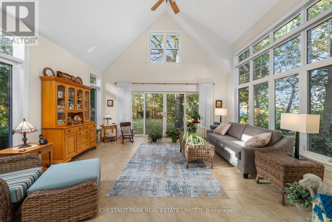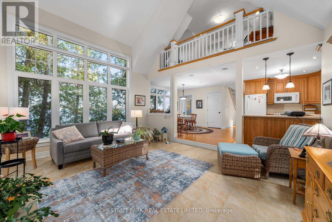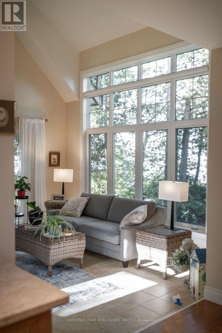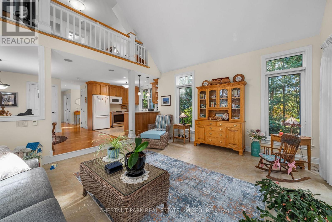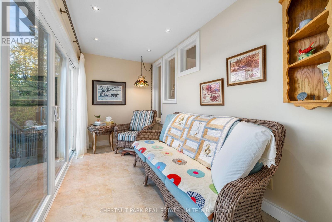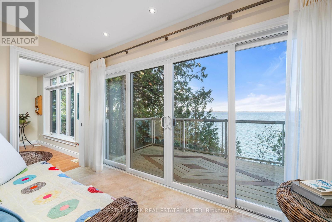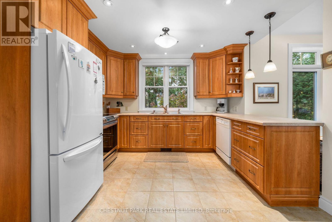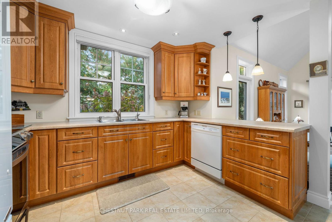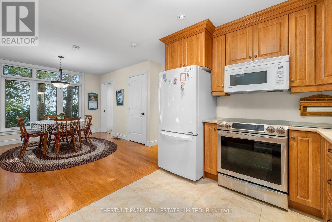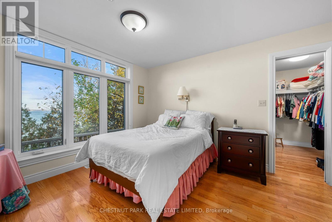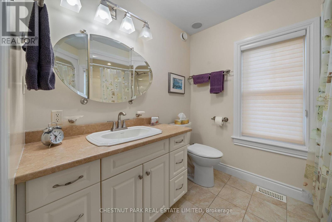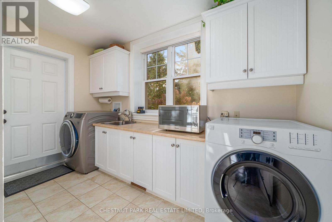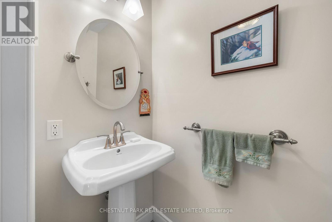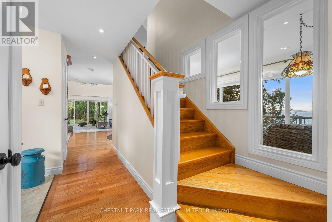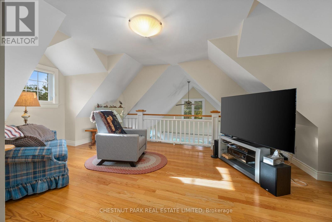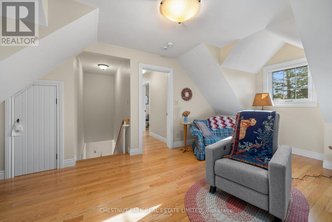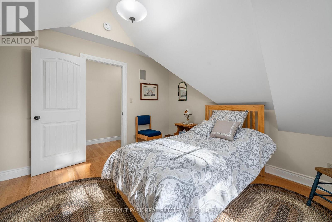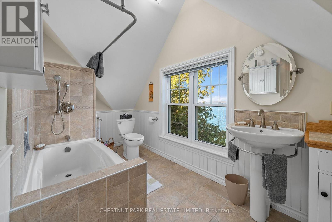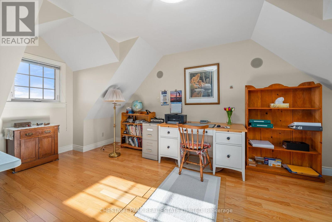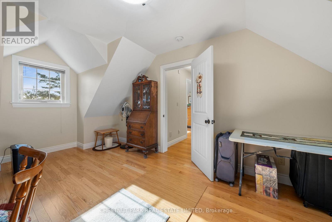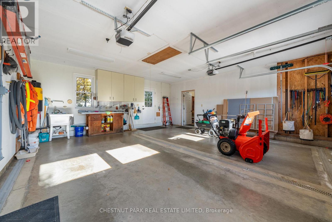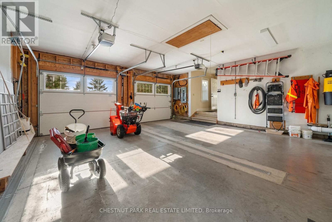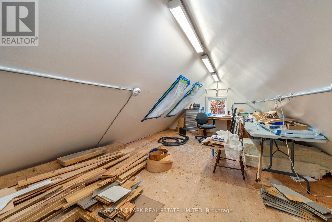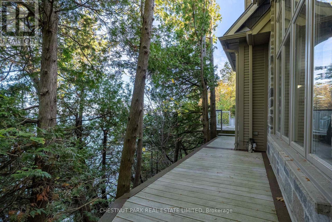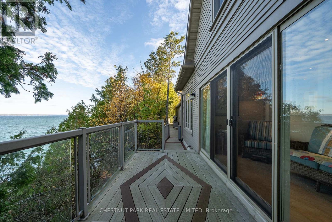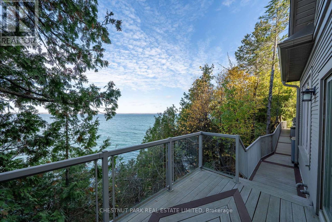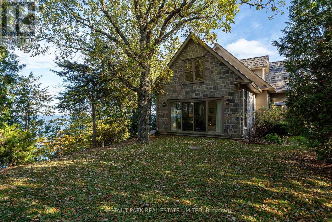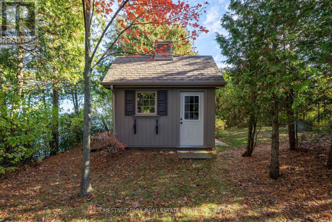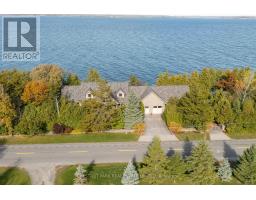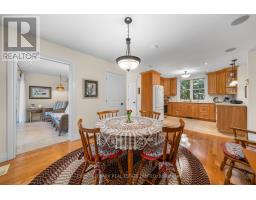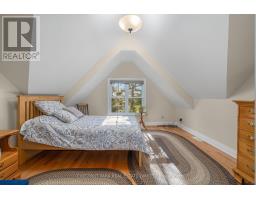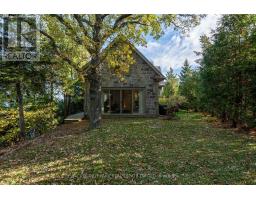3853 County Road 13 Prince Edward County, Ontario K0K 2T0
$1,060,000
Nestled on 1.6 pristine acres along nearly 900 feet of coved South Bay shoreline in Prince Edward County's most exclusive waterfront enclave, this custom masterpiece built by Peter Sage redefines lakeside living. This beautiful residence welcomes you with gleaming hardwood floors flowing beneath soaring vaulted ceilings in the grand living room, where panoramic lake vistas steal the show through expansive windows. Every detail exudes timeless craftsmanship and understated elegance. Entertain effortlessly in the open concept kitchen or retreat to the bright sunroom, which gives you a front-row seat to the County's most breathtaking sunsets. A three car garage with a loft workshop caters to the discerning hobbyist, while manicured trails and gardens wind exquisitely through your private forested sanctuary, blending seclusion with natural splendour. Direct stair access invites you to the waters edge, where you can enjoy all the beauty, serenity and recreation of your expansive private shoreline. Ideally suited for a year round residence or an idyllic space for weekend getaways, your legacy on South Bay awaits. (id:50886)
Property Details
| MLS® Number | X12495084 |
| Property Type | Single Family |
| Community Name | South Marysburg Ward |
| Community Features | School Bus |
| Easement | Unknown, None |
| Equipment Type | Propane Tank |
| Features | Partially Cleared, Lighting, Level, Carpet Free, Country Residential |
| Parking Space Total | 6 |
| Rental Equipment Type | Propane Tank |
| Structure | Deck, Patio(s), Shed |
| View Type | View, View Of Water, Lake View, Direct Water View |
| Water Front Type | Waterfront |
Building
| Bathroom Total | 3 |
| Bedrooms Above Ground | 3 |
| Bedrooms Total | 3 |
| Age | 16 To 30 Years |
| Appliances | Garage Door Opener Remote(s), Central Vacuum, Water Heater - Tankless, Water Heater, Water Purifier, Water Treatment, Dishwasher, Dryer, Stove, Window Coverings, Refrigerator |
| Basement Type | Crawl Space |
| Cooling Type | Central Air Conditioning |
| Exterior Finish | Aluminum Siding |
| Fire Protection | Smoke Detectors |
| Foundation Type | Poured Concrete |
| Half Bath Total | 1 |
| Heating Fuel | Propane |
| Heating Type | Forced Air |
| Stories Total | 2 |
| Size Interior | 1,500 - 2,000 Ft2 |
| Type | House |
| Utility Power | Generator |
| Utility Water | Dug Well |
Parking
| Garage |
Land
| Access Type | Year-round Access |
| Acreage | No |
| Landscape Features | Landscaped |
| Sewer | Septic System |
| Size Depth | 101 Ft ,2 In |
| Size Frontage | 899 Ft ,4 In |
| Size Irregular | 899.4 X 101.2 Ft |
| Size Total Text | 899.4 X 101.2 Ft|1/2 - 1.99 Acres |
| Zoning Description | Rr1-80 |
Rooms
| Level | Type | Length | Width | Dimensions |
|---|---|---|---|---|
| Second Level | Loft | 6.14 m | 3.71 m | 6.14 m x 3.71 m |
| Second Level | Bedroom 2 | 6.14 m | 3.39 m | 6.14 m x 3.39 m |
| Second Level | Bedroom 3 | 3.88 m | 3.68 m | 3.88 m x 3.68 m |
| Main Level | Foyer | 2.66 m | 1.91 m | 2.66 m x 1.91 m |
| Main Level | Dining Room | 4.22 m | 3.51 m | 4.22 m x 3.51 m |
| Main Level | Kitchen | 3.47 m | 2.65 m | 3.47 m x 2.65 m |
| Main Level | Living Room | 5.25 m | 4.72 m | 5.25 m x 4.72 m |
| Main Level | Sunroom | 3.77 m | 1.93 m | 3.77 m x 1.93 m |
| Main Level | Primary Bedroom | 4.12 m | 3.42 m | 4.12 m x 3.42 m |
| Main Level | Laundry Room | 3.41 m | 2.52 m | 3.41 m x 2.52 m |
Utilities
| Electricity | Installed |
| Wireless | Available |
Contact Us
Contact us for more information
Gail Forcht
Broker
43 Main Street
Picton, Ontario K0K 2T0
(613) 471-1708
(613) 471-1886
Rob Good
Salesperson
43 Main Street
Picton, Ontario K0K 2T0
(613) 471-1708
(613) 471-1886


