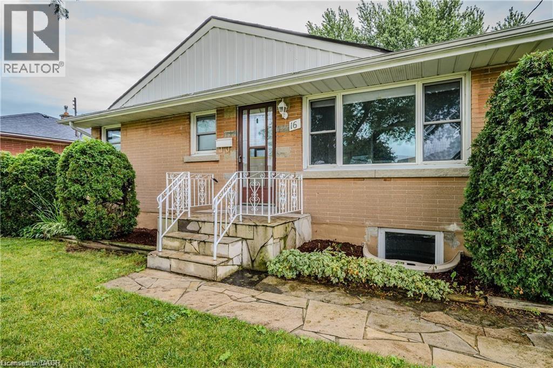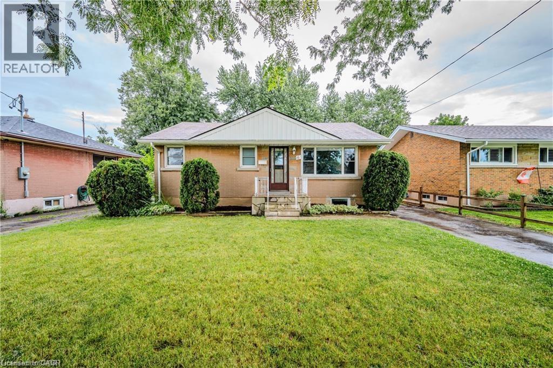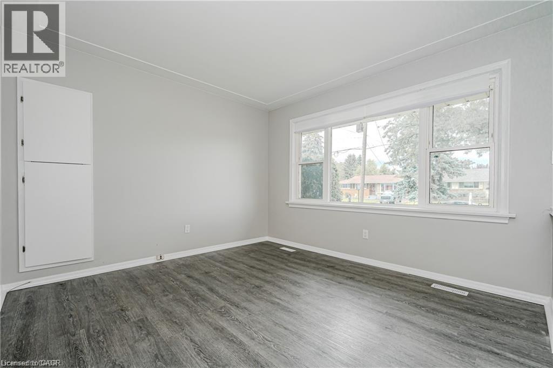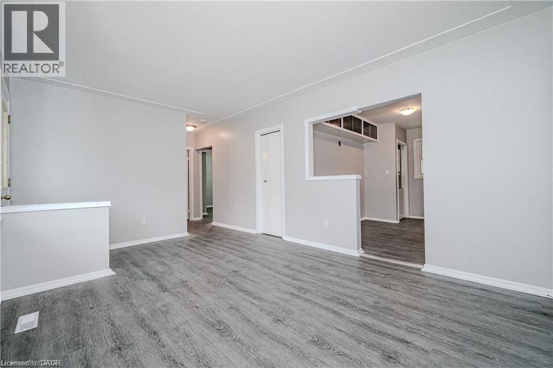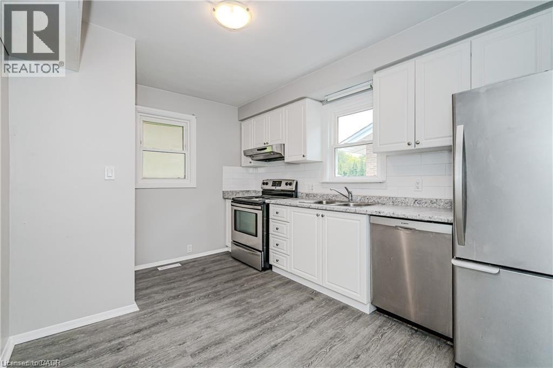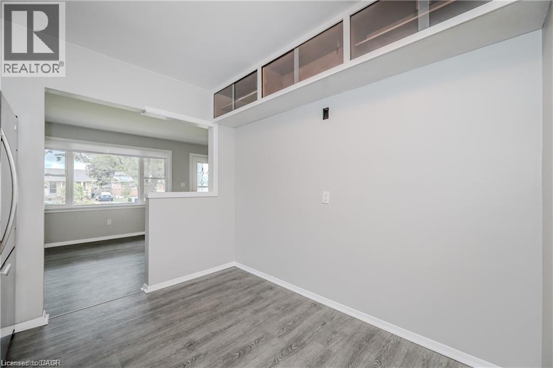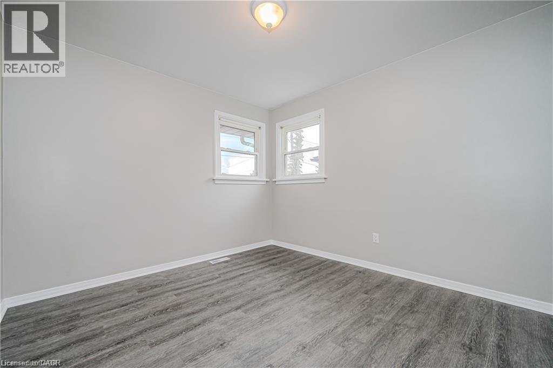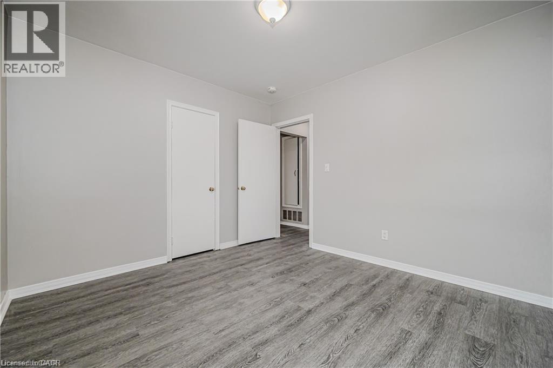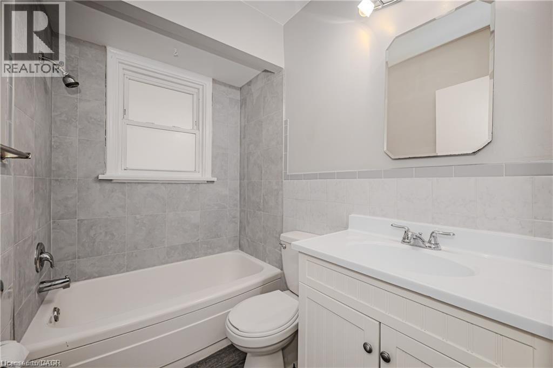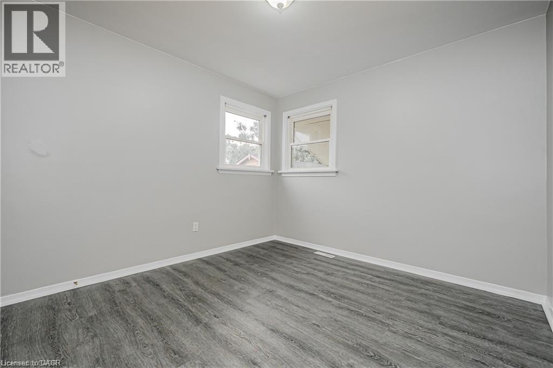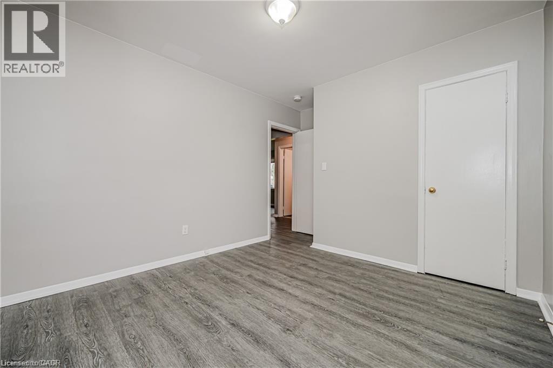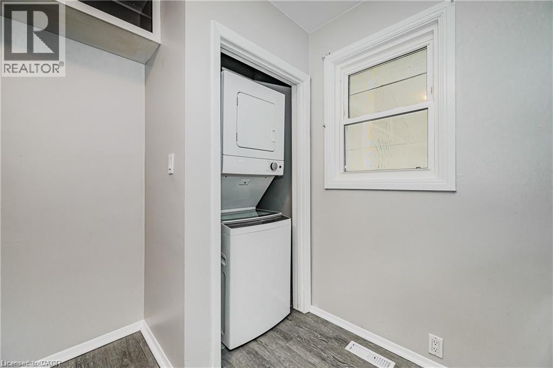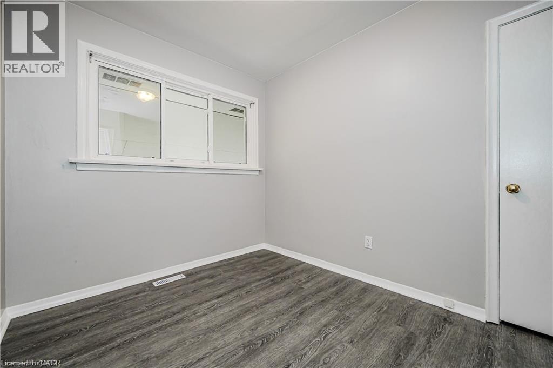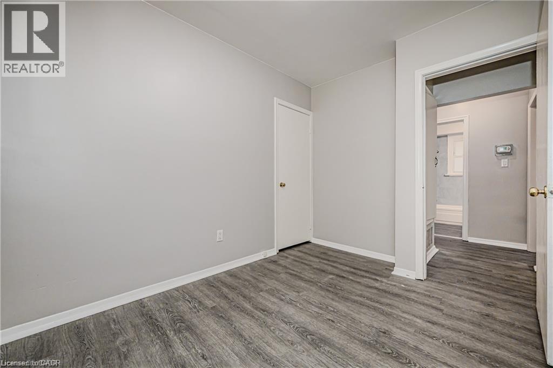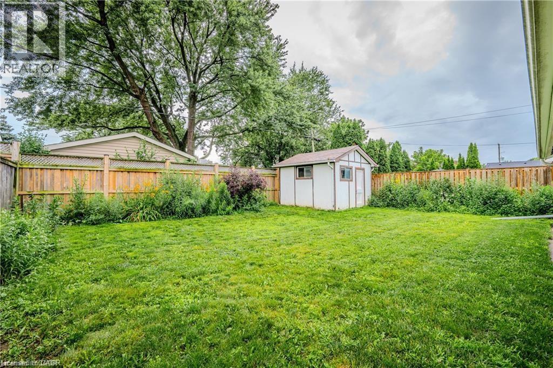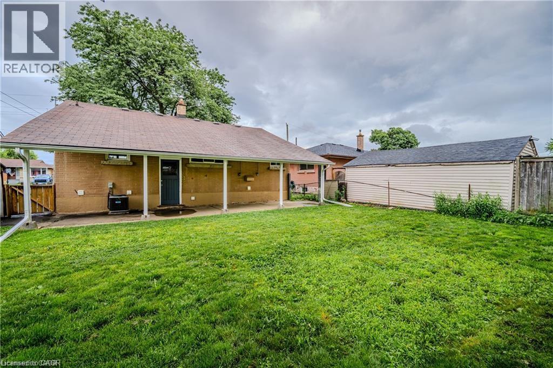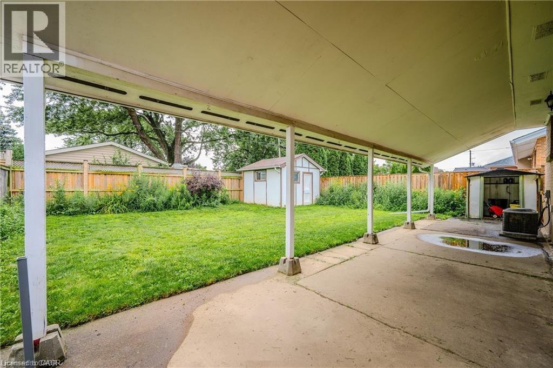16 Huntington Avenue Unit# Main Hamilton, Ontario L8T 1X6
$2,300 Monthly
Welcome to 16 Huntington Avenue in Hamilton! This 3-bedroom main-level unit in a legal duplex offers a bright layout with a modern kitchen, stainless steel appliances, and in-suite laundry. Nestled in a quiet neighbourhood, this home is conveniently close to transportation, schools, parks, Lime Ridge Mall, Recreation Centre, easy access to highways, and local amenities, making it an ideal location for families and professionals alike. Don’t miss the opportunity to make this charming bungalow your new home! (id:50886)
Property Details
| MLS® Number | 40784568 |
| Property Type | Single Family |
| Amenities Near By | Park, Public Transit, Schools, Shopping |
| Community Features | Community Centre |
| Equipment Type | Water Heater |
| Features | Paved Driveway |
| Parking Space Total | 3 |
| Rental Equipment Type | Water Heater |
| Structure | Shed |
Building
| Bathroom Total | 1 |
| Bedrooms Above Ground | 3 |
| Bedrooms Total | 3 |
| Appliances | Dishwasher, Dryer, Refrigerator, Stove, Washer, Hood Fan, Window Coverings |
| Architectural Style | Bungalow |
| Basement Development | Finished |
| Basement Type | Full (finished) |
| Constructed Date | 1956 |
| Construction Style Attachment | Detached |
| Cooling Type | Central Air Conditioning |
| Exterior Finish | Brick |
| Fire Protection | Smoke Detectors |
| Foundation Type | Poured Concrete |
| Heating Fuel | Natural Gas |
| Heating Type | Forced Air |
| Stories Total | 1 |
| Size Interior | 830 Ft2 |
| Type | House |
| Utility Water | Municipal Water |
Land
| Acreage | No |
| Land Amenities | Park, Public Transit, Schools, Shopping |
| Sewer | Municipal Sewage System |
| Size Depth | 100 Ft |
| Size Frontage | 47 Ft |
| Size Total Text | Under 1/2 Acre |
| Zoning Description | R1 |
Rooms
| Level | Type | Length | Width | Dimensions |
|---|---|---|---|---|
| Main Level | 4pc Bathroom | Measurements not available | ||
| Main Level | Bedroom | 10'6'' x 8'1'' | ||
| Main Level | Bedroom | 13'1'' x 10'3'' | ||
| Main Level | Bedroom | 11'0'' x 10'3'' | ||
| Main Level | Living Room | 11'2'' x 15'10'' | ||
| Main Level | Kitchen | 13'3'' x 9'6'' |
https://www.realtor.ca/real-estate/29052966/16-huntington-avenue-unit-main-hamilton
Contact Us
Contact us for more information
Tara Todorovic
Salesperson
taratodorovic.exprealty.com/
www.facebook.com/profile.php?id=100089490336046
www.linkedin.com/in/taratodorovicrealestate/
21 King Street W 5th Floor
Hamilton, Ontario L8P 4W7
(866) 530-7737
www.exprealty.ca/

