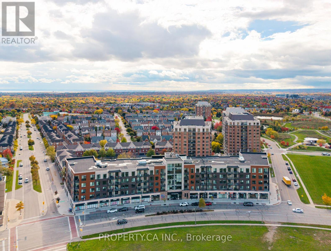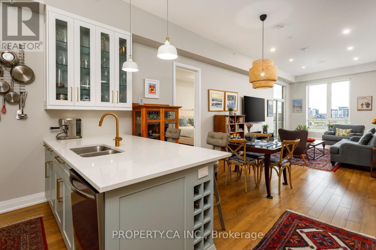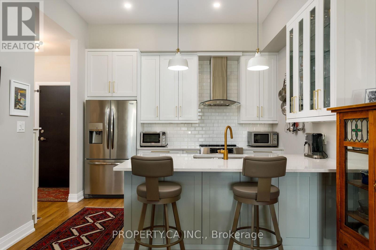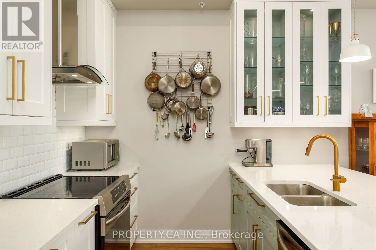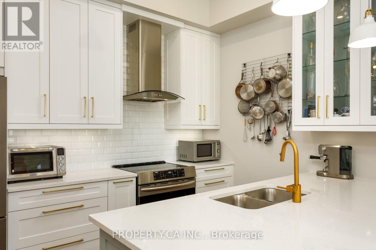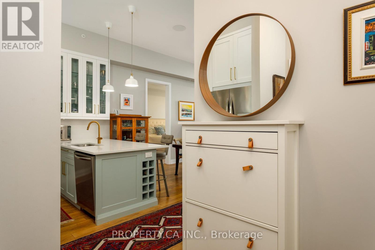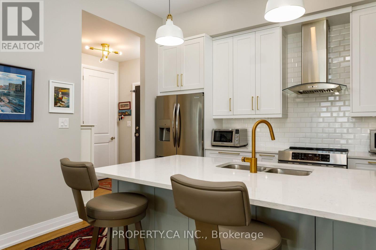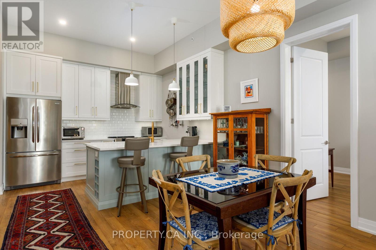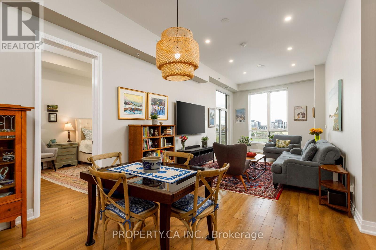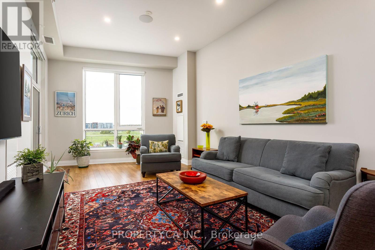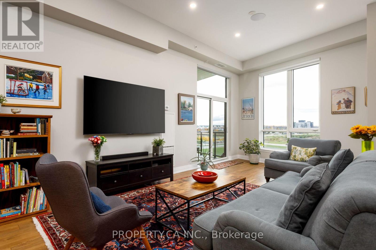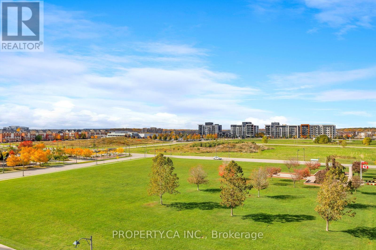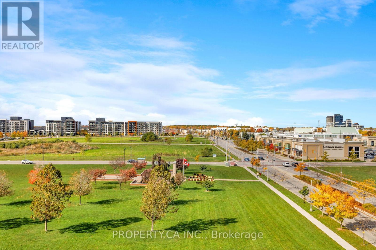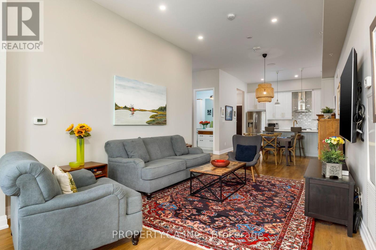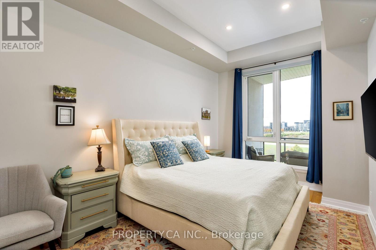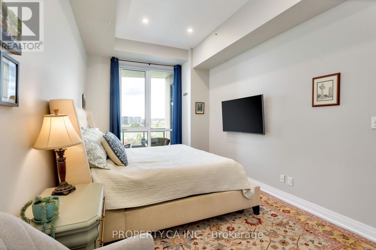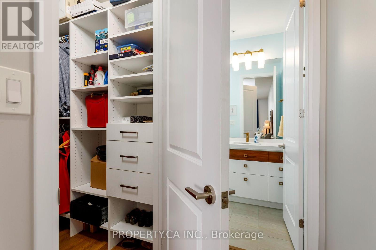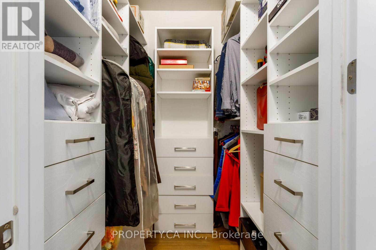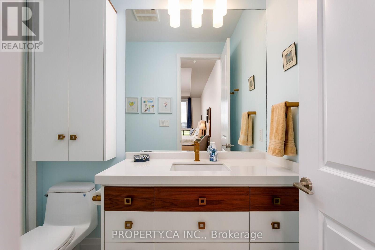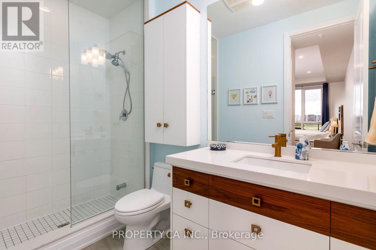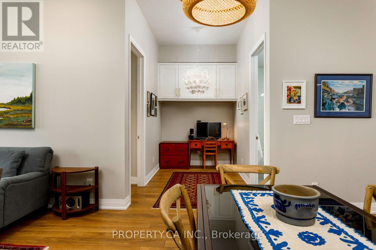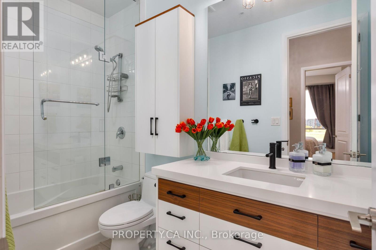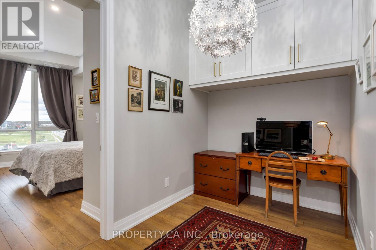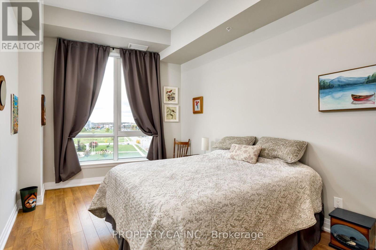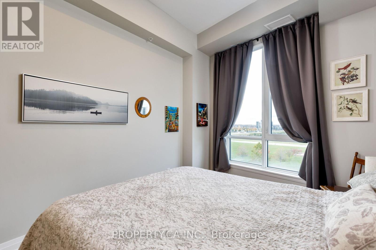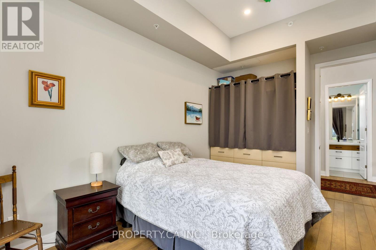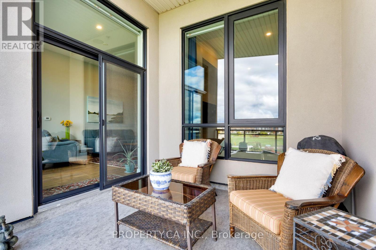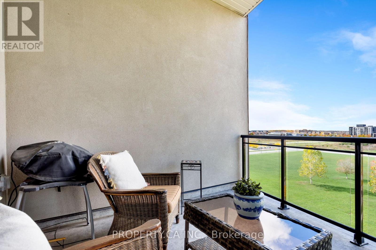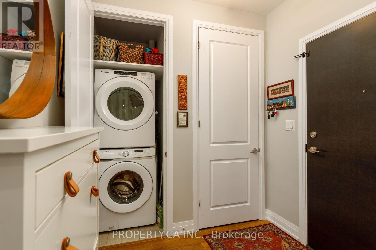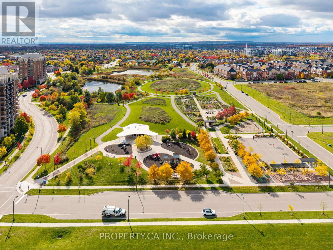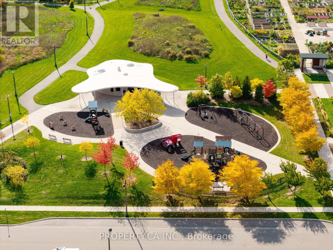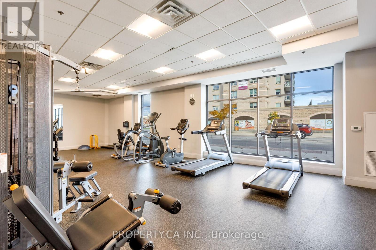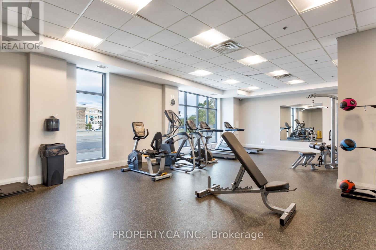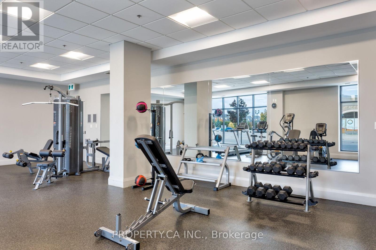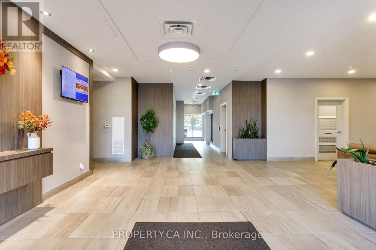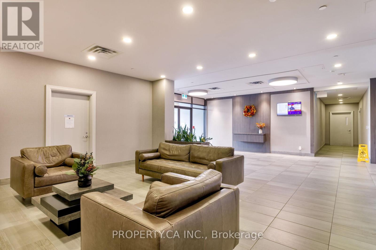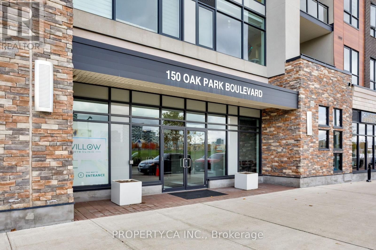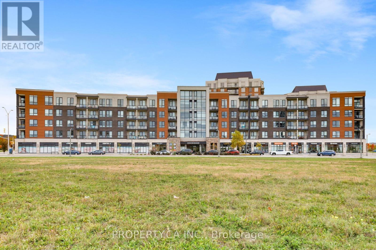507 - 150 Oak Park Boulevard Oakville, Ontario L6H 0E7
$998,000Maintenance, Common Area Maintenance, Insurance, Parking
$713.58 Monthly
Maintenance, Common Area Maintenance, Insurance, Parking
$713.58 MonthlyWelcome To 150 Oak Park Boulevard #507, A Stylish And Bright 2 Bedroom Penthouse Suite Nestled In The Heart Of Oakville's Vibrant Uptown Core. This Beautifully Designed Condo Features An Split Bedroom Open-Concept Layout With Soaring High 10.5' Ceilings, Filled With Natural Light From Large Windows With Unobstructed West Views And Breathtaking Sunsets Overlooking Memorial Park. The Upgraded Chef's Kitchen Comes Complete With Stainless Steel Appliances, Ample Storage, And A Breakfast Bar Overlooking The Spacious Living And Dining Area That Opens To A Private Balcony, Perfect For Relaxing Or Entertaining. Both Bedrooms Are Generously Sized; The Large Primary Bedroom Includes An Updated Spa-Like 3pc Ensuite And Large Walk-In Closet. A Bonus Office Space Makes For The Perfect Work-From-Home Setup, With Additional Sleek 4pc Bathroom. Enjoy The Convenience Of In-Suite Laundry, Underground Parking, And A Storage Locker. Ideally Located Next To Beautiful Memorial Park (No Development Immediately In Front Of The Unit), And Within Walking Distance To Trendy Shops, Restaurants, And Transit, With Easy Access To Highways And The GO Station - The Perfect Blend Of Comfort, Style, And Location Awaits. (id:50886)
Property Details
| MLS® Number | W12495554 |
| Property Type | Single Family |
| Community Name | 1015 - RO River Oaks |
| Community Features | Pets Allowed With Restrictions |
| Features | Balcony, In Suite Laundry |
| Parking Space Total | 1 |
Building
| Bathroom Total | 2 |
| Bedrooms Above Ground | 2 |
| Bedrooms Total | 2 |
| Age | 0 To 5 Years |
| Amenities | Exercise Centre, Party Room, Visitor Parking, Storage - Locker |
| Appliances | Dishwasher, Dryer, Hood Fan, Stove, Washer, Window Coverings, Refrigerator |
| Basement Type | None |
| Cooling Type | Central Air Conditioning |
| Exterior Finish | Brick, Concrete |
| Heating Fuel | Natural Gas |
| Heating Type | Forced Air |
| Size Interior | 1,200 - 1,399 Ft2 |
| Type | Apartment |
Parking
| Underground | |
| Garage |
Land
| Acreage | No |
| Zoning Description | Residential |
Rooms
| Level | Type | Length | Width | Dimensions |
|---|---|---|---|---|
| Flat | Kitchen | 4.11 m | 3.66 m | 4.11 m x 3.66 m |
| Flat | Dining Room | 2 m | 3.6 m | 2 m x 3.6 m |
| Flat | Living Room | 6.26 m | 3.6 m | 6.26 m x 3.6 m |
| Flat | Primary Bedroom | 7.66 m | 3.09 m | 7.66 m x 3.09 m |
| Flat | Bedroom 2 | 5.1 m | 2.99 m | 5.1 m x 2.99 m |
| Flat | Office | 2 m | 3.16 m | 2 m x 3.16 m |
Contact Us
Contact us for more information
Paul Siksna
Broker
(416) 427-2650
www.coreassets.ca/
36 Distillery Lane Unit 500
Toronto, Ontario M5A 3C4
(416) 583-1660
(416) 352-1740
www.property.ca/

