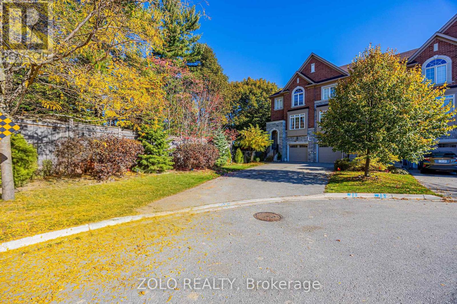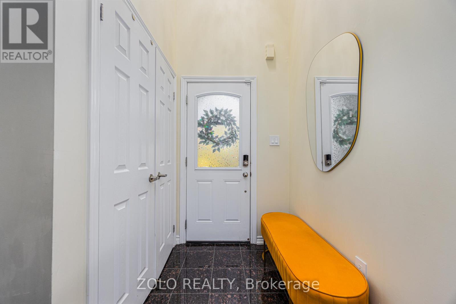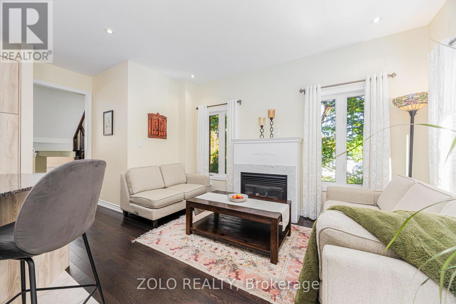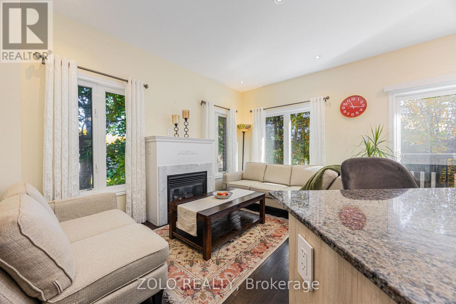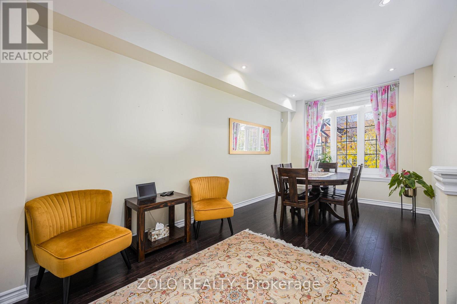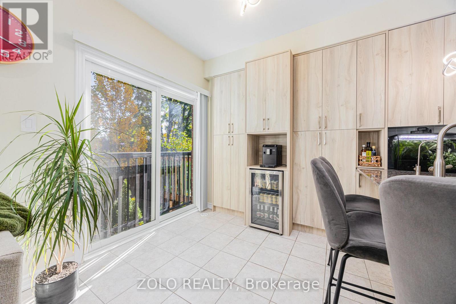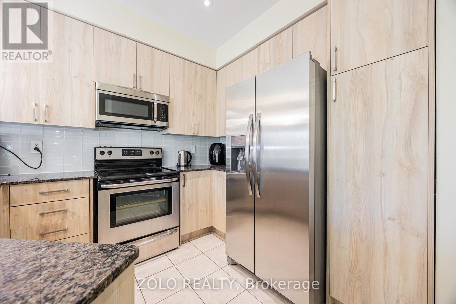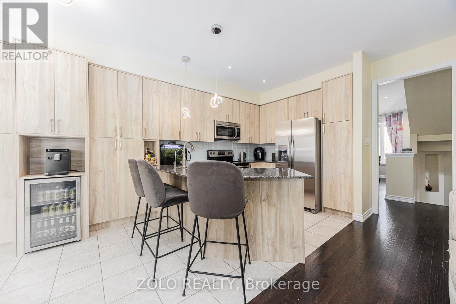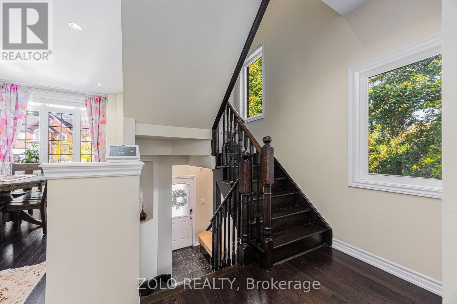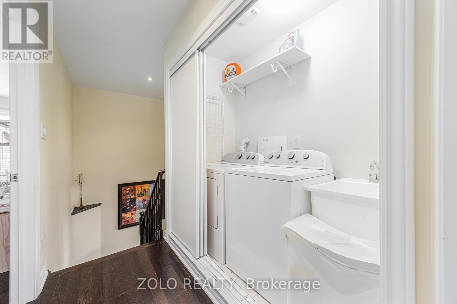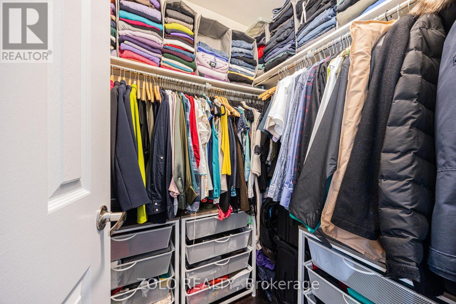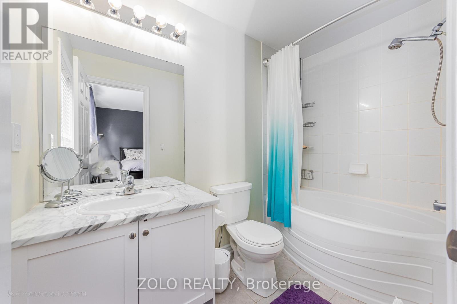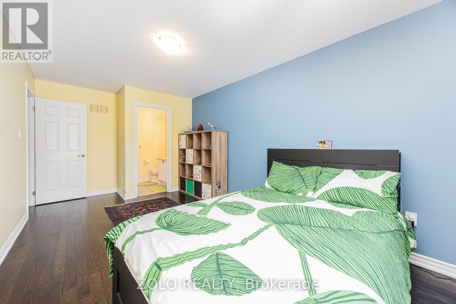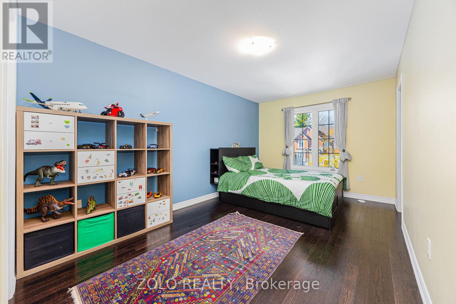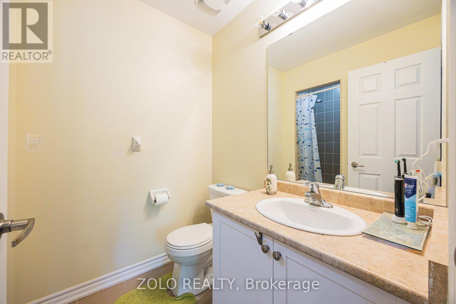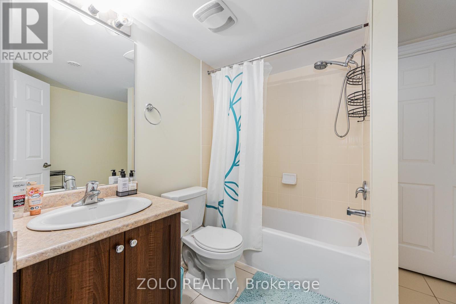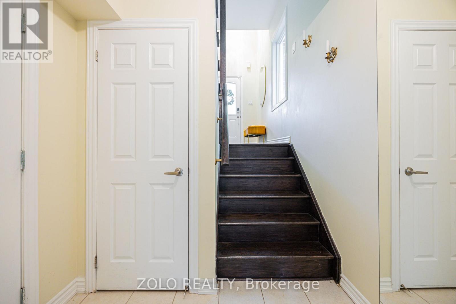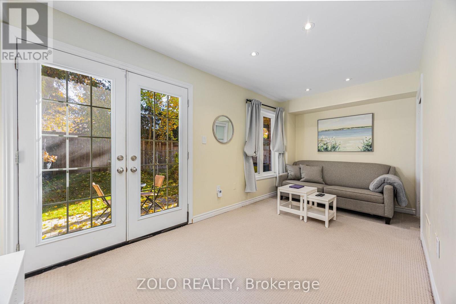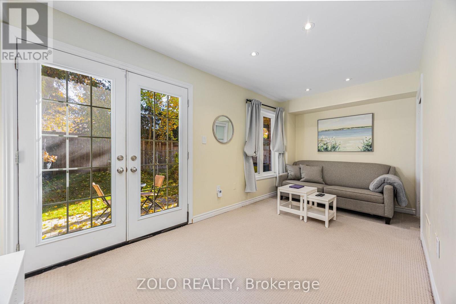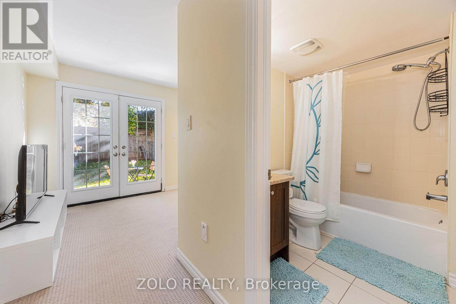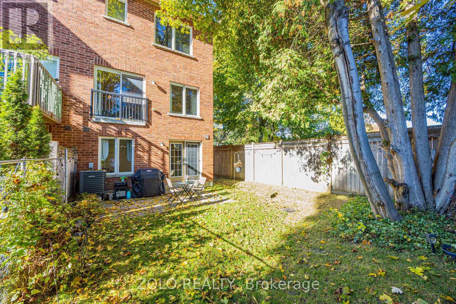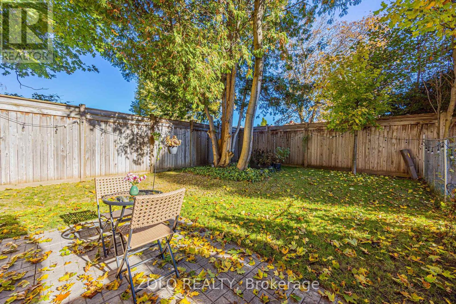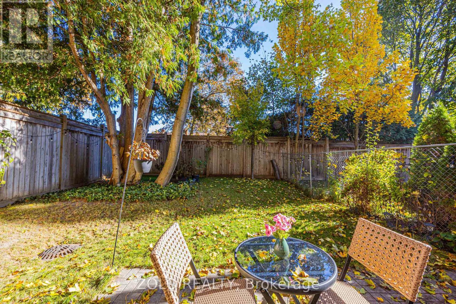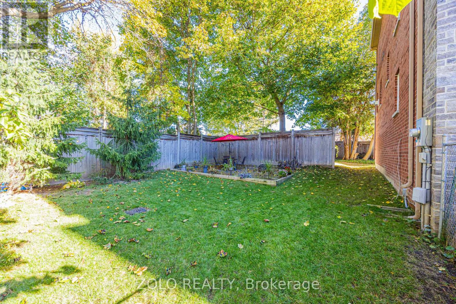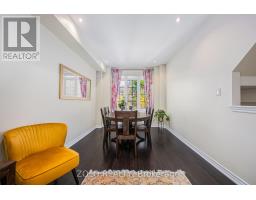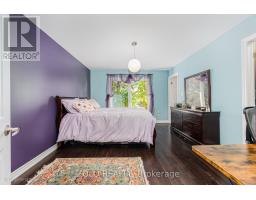235 Appleton Court Newmarket, Ontario L3Y 1J2
$1,080,000
Beautiful freehold end-unit townhouse located on a quiet court in the heart of Newmarket. This 3-bedroom townhouse features two spacious bedrooms on the second floor, each with its own ensuite bathroom and walk-in closet, smooth 9' ceilings, and convenient upper-level laundry. The bright walk-out basement includes a bedroom and bathroom with direct access to the beautiful backyard surrounded by mature trees. The house is very bright, filled with large windows, and offers a wonderful view of trees and nature, creating a warm and comfortable living environment. This property sits on a rare 4,865 sq ft lot, more than double the size of other townhouses in the same court. The large, beautifully landscaped yard is perfect for BBQ, family gatherings, or simply enjoying the outdoors in a peaceful, private setting. The extra land may also provide potential for a future extension or a second suite, subject to city approval and permits. (id:50886)
Open House
This property has open houses!
2:00 pm
Ends at:4:00 pm
Property Details
| MLS® Number | N12495384 |
| Property Type | Single Family |
| Community Name | Central Newmarket |
| Equipment Type | Water Heater |
| Parking Space Total | 4 |
| Rental Equipment Type | Water Heater |
Building
| Bathroom Total | 4 |
| Bedrooms Above Ground | 3 |
| Bedrooms Total | 3 |
| Amenities | Fireplace(s) |
| Appliances | Garage Door Opener Remote(s), Central Vacuum, Water Purifier, Dishwasher, Dryer, Hood Fan, Microwave, Stove, Washer, Refrigerator |
| Basement Development | Finished |
| Basement Features | Walk Out |
| Basement Type | N/a (finished) |
| Construction Style Attachment | Attached |
| Cooling Type | Central Air Conditioning |
| Exterior Finish | Brick Facing |
| Fireplace Present | Yes |
| Flooring Type | Hardwood |
| Foundation Type | Concrete |
| Half Bath Total | 1 |
| Heating Fuel | Natural Gas |
| Heating Type | Forced Air |
| Stories Total | 2 |
| Size Interior | 1,100 - 1,500 Ft2 |
| Type | Row / Townhouse |
| Utility Water | Municipal Water |
Parking
| Attached Garage | |
| Garage |
Land
| Acreage | No |
| Sewer | Sanitary Sewer |
| Size Frontage | 44 Ft ,6 In |
| Size Irregular | 44.5 Ft |
| Size Total Text | 44.5 Ft |
Rooms
| Level | Type | Length | Width | Dimensions |
|---|---|---|---|---|
| Basement | Bedroom 3 | 5.23 m | 2.5 m | 5.23 m x 2.5 m |
| Basement | Bathroom | Measurements not available | ||
| Main Level | Dining Room | 5.85 m | 3 m | 5.85 m x 3 m |
| Main Level | Living Room | 4.9 m | 4.3 m | 4.9 m x 4.3 m |
| Main Level | Kitchen | 3.2 m | 2.65 m | 3.2 m x 2.65 m |
| Main Level | Bathroom | Measurements not available | ||
| Upper Level | Primary Bedroom | 4.5 m | 3.65 m | 4.5 m x 3.65 m |
| Upper Level | Bathroom | Measurements not available | ||
| Upper Level | Bedroom 2 | 5.55 m | 3 m | 5.55 m x 3 m |
| Upper Level | Bathroom | Measurements not available |
Utilities
| Electricity | Installed |
| Sewer | Installed |
Contact Us
Contact us for more information
Reza Ghahraei
Salesperson
rezaghahraei.ca/
5700 Yonge St #1900, 106458
Toronto, Ontario M2M 4K2
(416) 898-8932
(416) 981-3248
www.zolo.ca/


