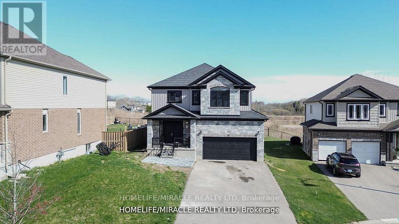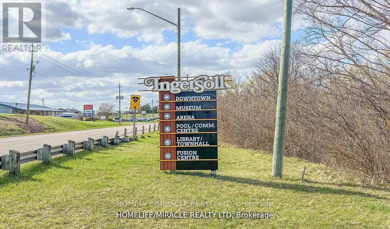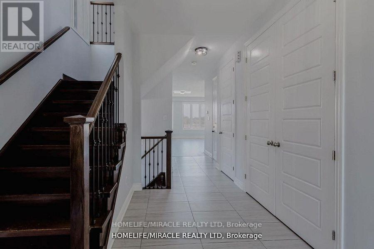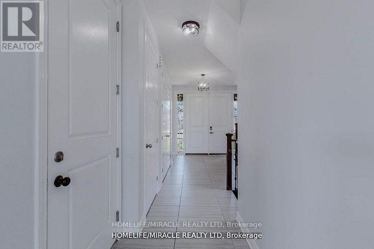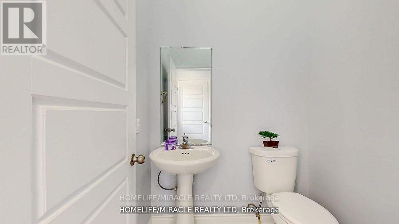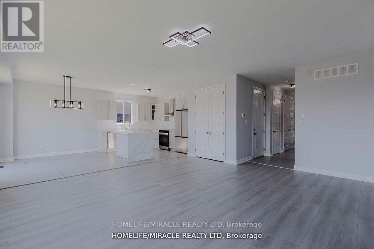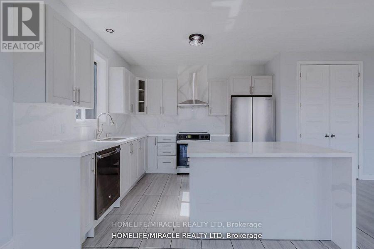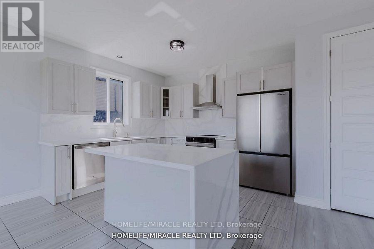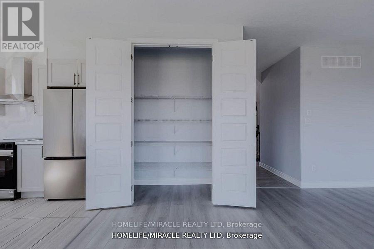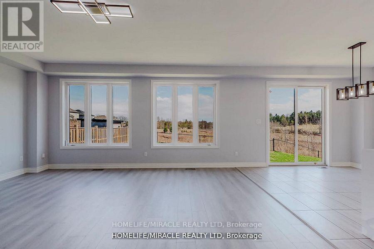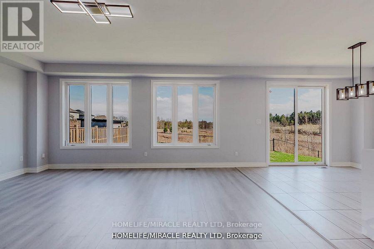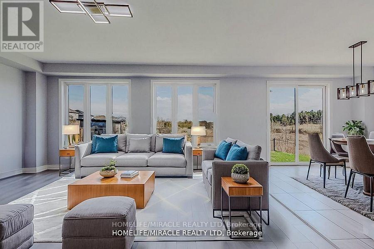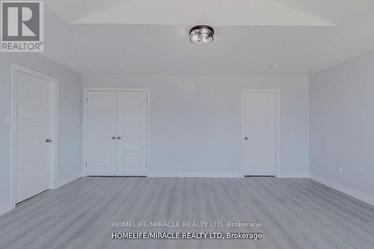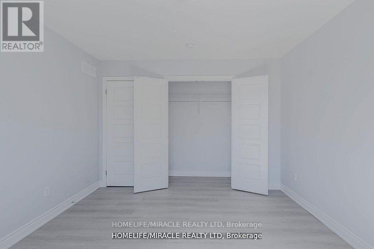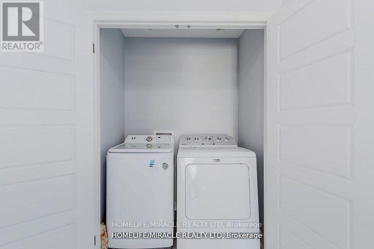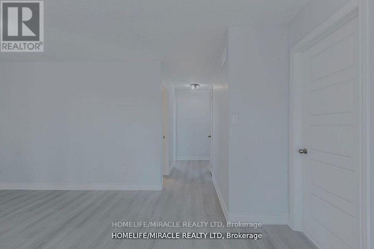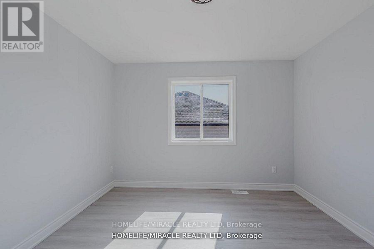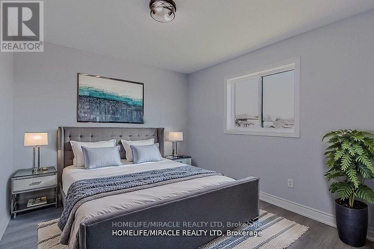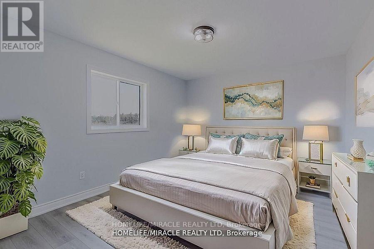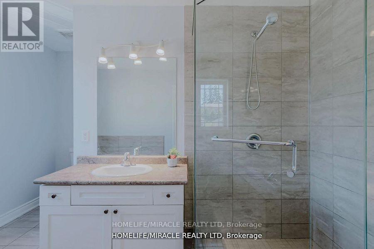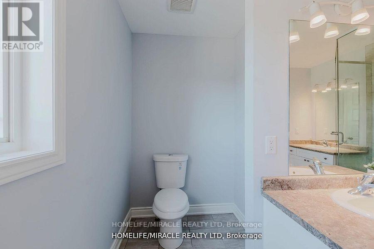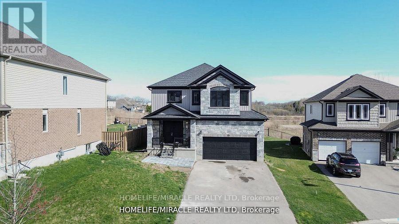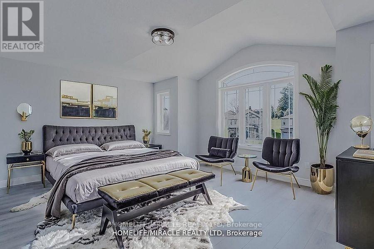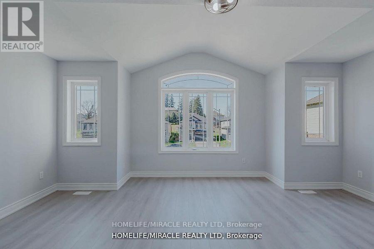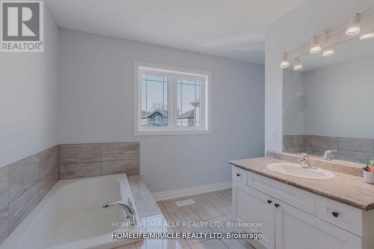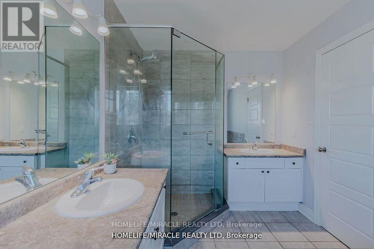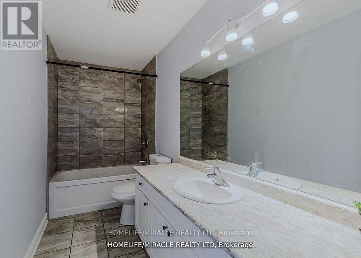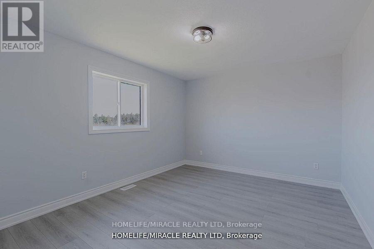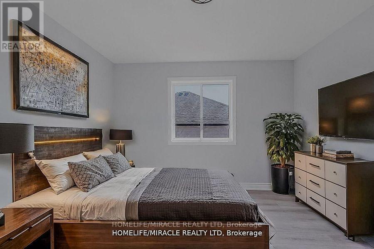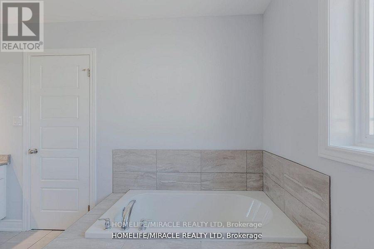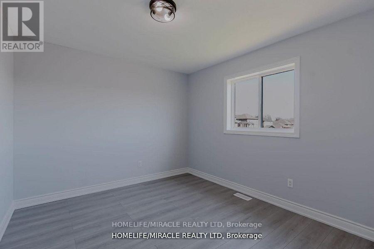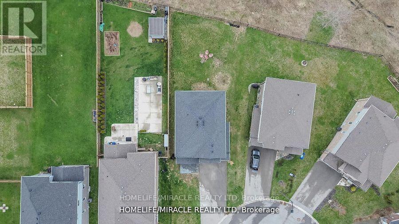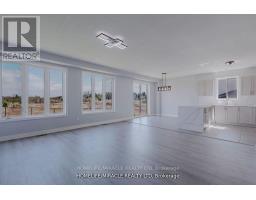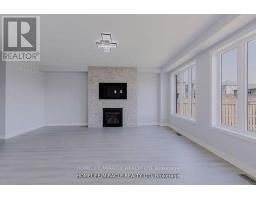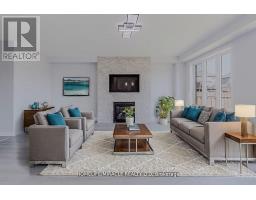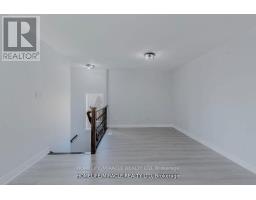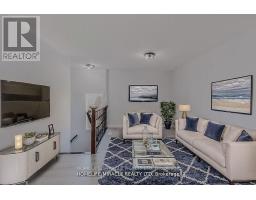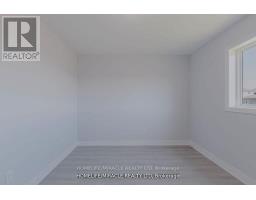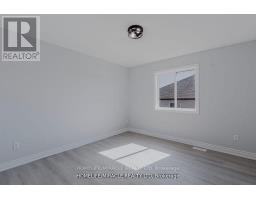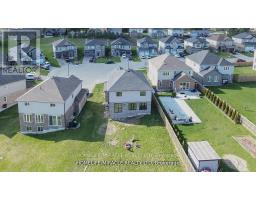13 Brookfield Court Ingersoll, Ontario N5C 0C4
$729,900
LOCATION, LOCATION, LOCATION!!! Approx 2300 sqft Newly Upgraded Beautiful 4 Bedroom Detached House For Sale** Situated On A Court With Premium Big Ravine Lot** Interlocking Landscape and Double Door Entry Brand New Larger Kitchen With Quartz Counter Top & Island with S/S Appliances** Master Bdrm Has W/I Closet & 5 Pc En-Suite! Open Concept Big Loft** Large 4 Bedrooms With Big Closets** 2nd Floor Family Room Can Be Converted To 5th Bdrm** Double Car Garage with Garage Door Opener** Heated Garage* 200 Amp Electrical Panel For EV Chargers* Excellent Neighbourhood** Near This Gorgeous Home Is Walking Distance To Hospital, Plazas, School, Parks, Community Center, Museum, MINUTES TO 401, And Many More!!!** (id:50886)
Property Details
| MLS® Number | X12495254 |
| Property Type | Single Family |
| Community Name | Ingersoll - South |
| Amenities Near By | Park |
| Equipment Type | Water Heater |
| Features | Wooded Area, Ravine, Carpet Free, Sump Pump |
| Parking Space Total | 8 |
| Rental Equipment Type | Water Heater |
| View Type | View |
Building
| Bathroom Total | 3 |
| Bedrooms Above Ground | 4 |
| Bedrooms Total | 4 |
| Amenities | Fireplace(s) |
| Appliances | Garage Door Opener Remote(s), Stove, Refrigerator |
| Basement Development | Unfinished |
| Basement Type | N/a (unfinished) |
| Construction Style Attachment | Detached |
| Cooling Type | Central Air Conditioning |
| Exterior Finish | Aluminum Siding, Brick |
| Fire Protection | Smoke Detectors |
| Fireplace Present | Yes |
| Fireplace Total | 1 |
| Flooring Type | Laminate, Ceramic |
| Foundation Type | Concrete |
| Half Bath Total | 1 |
| Heating Fuel | Natural Gas |
| Heating Type | Forced Air |
| Stories Total | 2 |
| Size Interior | 2,000 - 2,500 Ft2 |
| Type | House |
| Utility Water | Municipal Water |
Parking
| Attached Garage | |
| Garage |
Land
| Acreage | No |
| Fence Type | Fenced Yard |
| Land Amenities | Park |
| Sewer | Sanitary Sewer |
| Size Depth | 175 Ft |
| Size Frontage | 65 Ft |
| Size Irregular | 65 X 175 Ft |
| Size Total Text | 65 X 175 Ft |
| Surface Water | Lake/pond |
Rooms
| Level | Type | Length | Width | Dimensions |
|---|---|---|---|---|
| Second Level | Primary Bedroom | 4.45 m | 5.21 m | 4.45 m x 5.21 m |
| Second Level | Bedroom 2 | 3.44 m | 3.39 m | 3.44 m x 3.39 m |
| Second Level | Bedroom 3 | 3.44 m | 4.11 m | 3.44 m x 4.11 m |
| Second Level | Bedroom 4 | 3.05 m | 3.54 m | 3.05 m x 3.54 m |
| Main Level | Living Room | 5.82 m | 9.02 m | 5.82 m x 9.02 m |
| Main Level | Family Room | 3.05 m | 3.45 m | 3.05 m x 3.45 m |
| Main Level | Kitchen | 5.82 m | 9.02 m | 5.82 m x 9.02 m |
| Main Level | Dining Room | 5.82 m | 9.02 m | 5.82 m x 9.02 m |
Utilities
| Electricity | Installed |
| Sewer | Installed |
Contact Us
Contact us for more information
Baskaran Kandasamy
Salesperson
20-470 Chrysler Drive
Brampton, Ontario L6S 0C1
(905) 454-4000
(905) 463-0811

