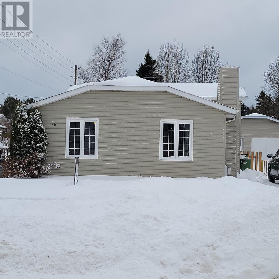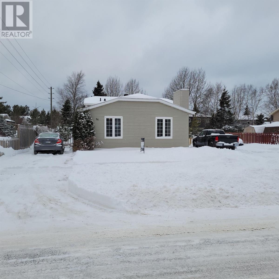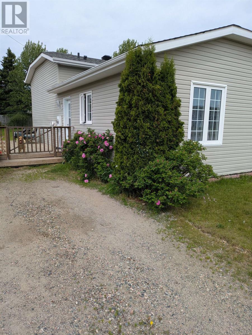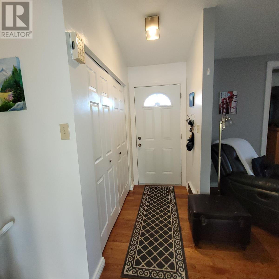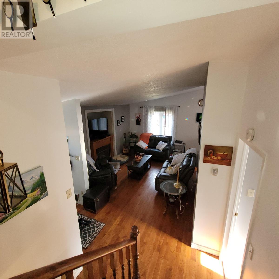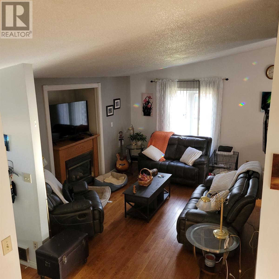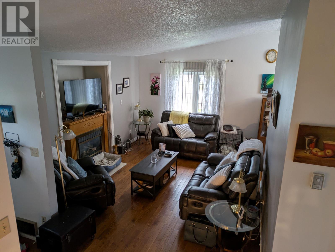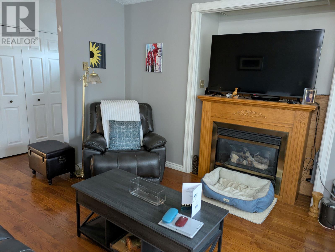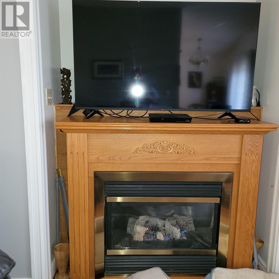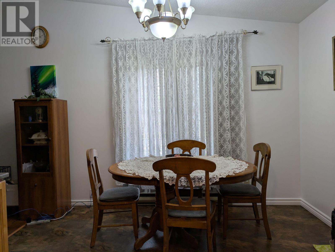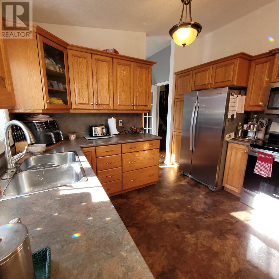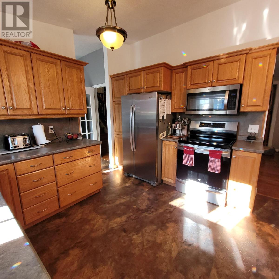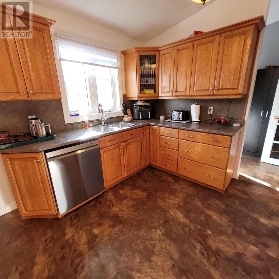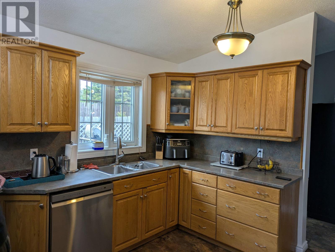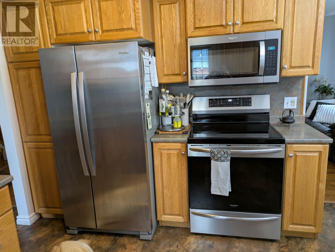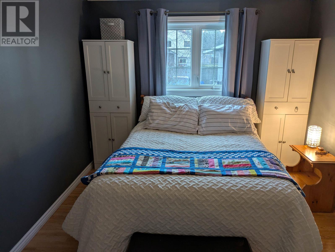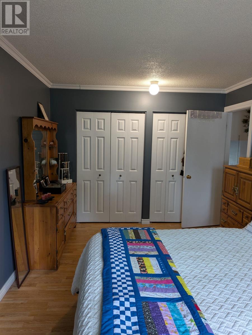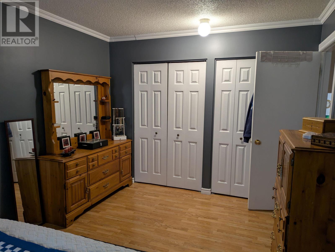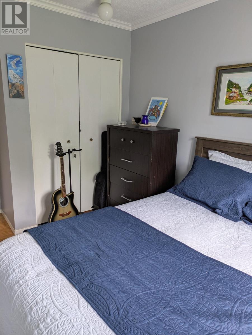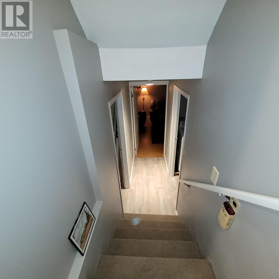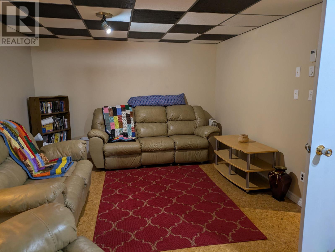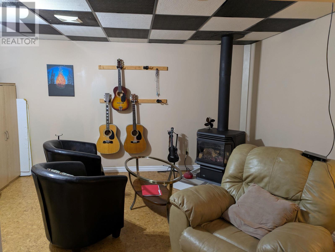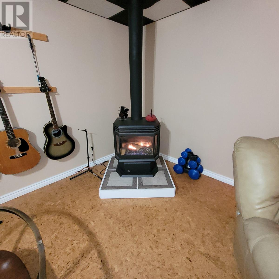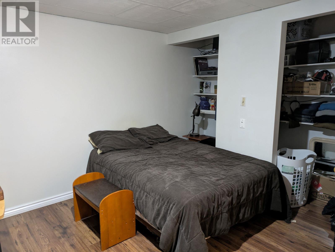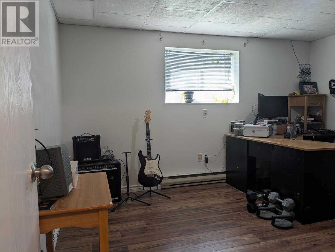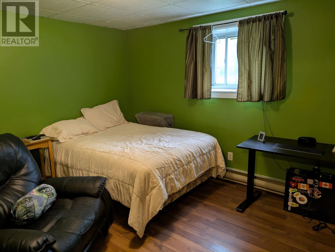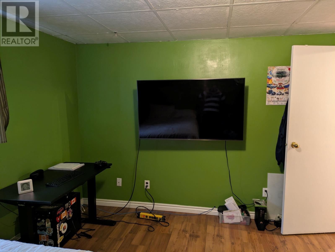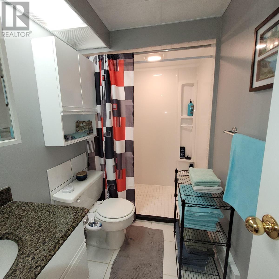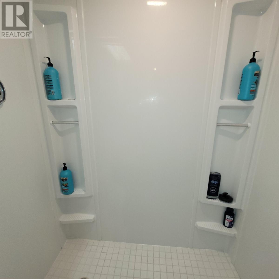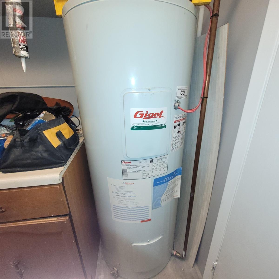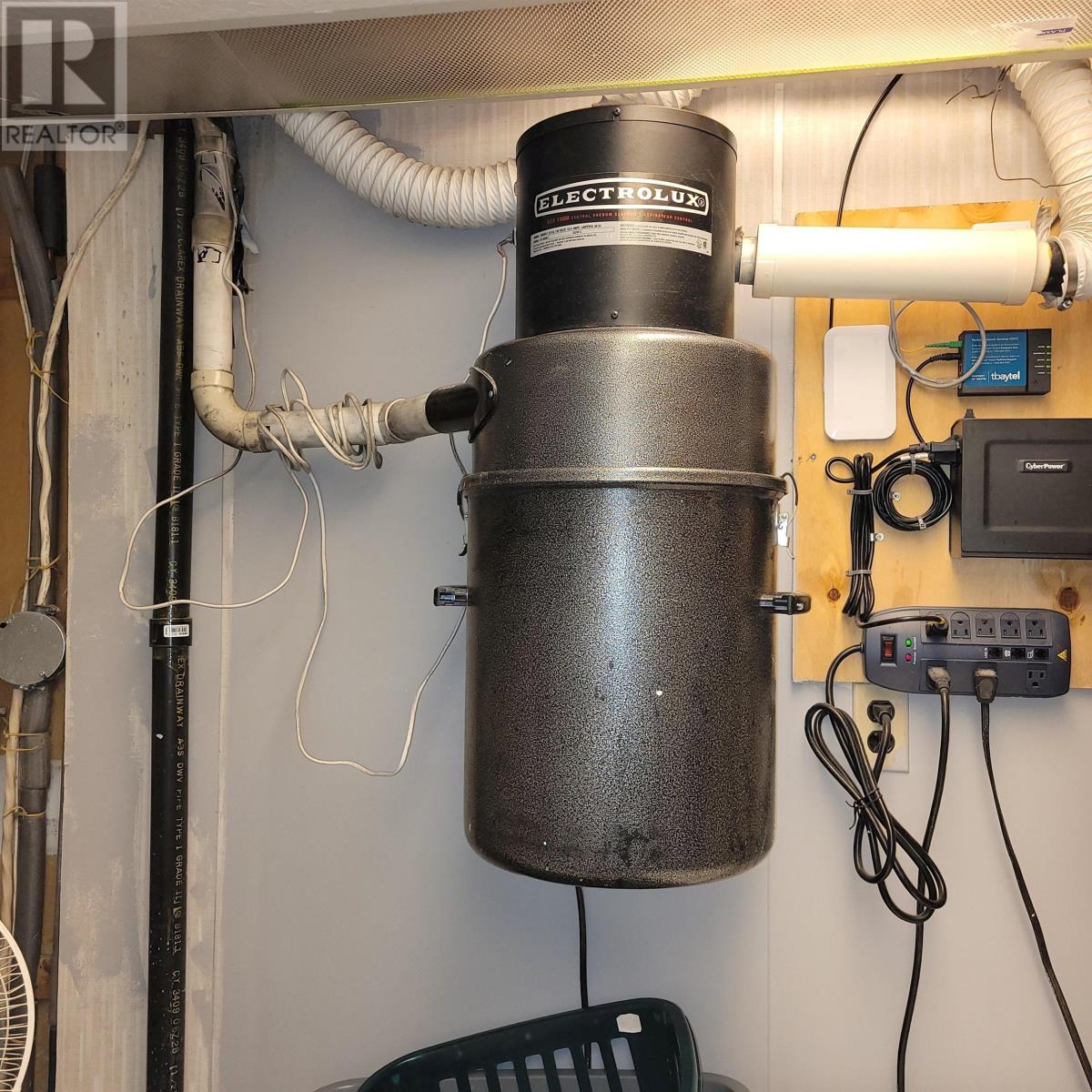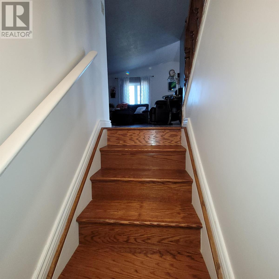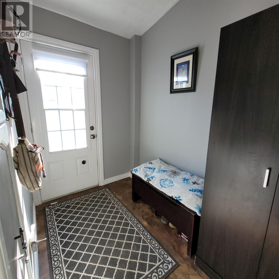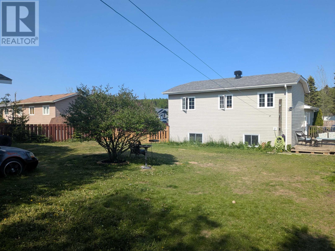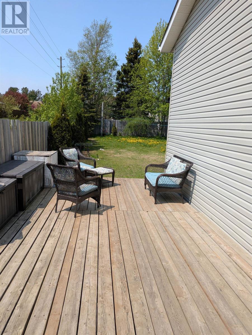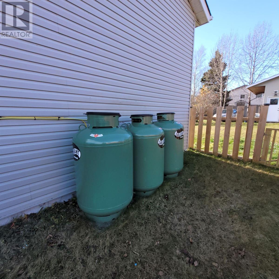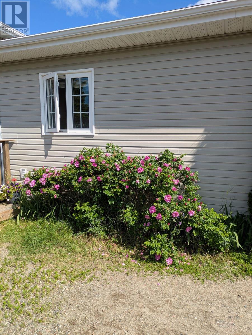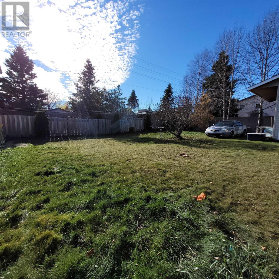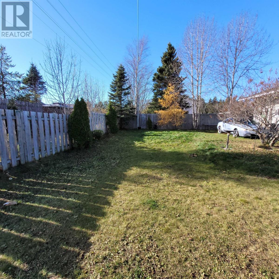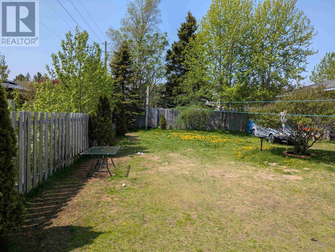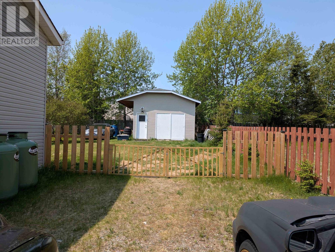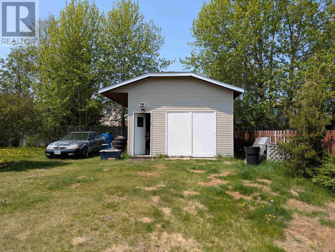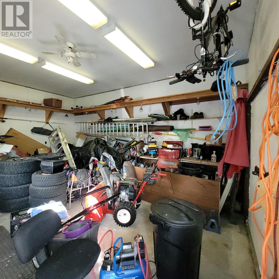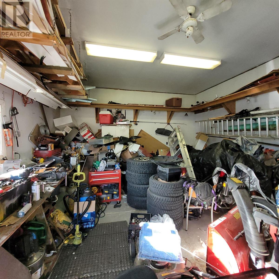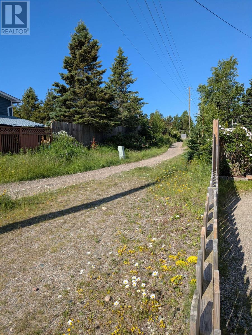34 Hemlo Drive Marathon, Ontario P0T 2E0
$335,000
Pride of ownership shines throughout this turn-key back-split, offering comfort, space and character in one of Marathon's most desirable neighbourhoods. Gorgeous mahogany hardwood flooring on the main level, cathedral ceilings create a bright and open atmosphere, 3 spacious bedrooms, plus 2 additional bedrooms downstairs - perfect for family or guests. 1 full 4-piece bath and 1 convenient 3-piece bath. Two propane fireplaces - one built-in - one free-standing - for cozy living year-round. Modern kitchen with stainless steel appliances and a large eat-in area. Central vacuum for easy maintenance. Large deck over-looking the fully-fenced yard, 18x15 shed/garage with hydro - ideal for storage or workshop space. Dual driveways and dual foyers for easy access and plenty of parking. Located within walking distance to schools, church and shopping, this home truly has it all. Move right in and enjoy the comfort, quality and convenience this property offers! Visit www.century21superior.com for more info and pics. (id:50886)
Property Details
| MLS® Number | TB253374 |
| Property Type | Single Family |
| Community Name | Marathon |
| Communication Type | High Speed Internet |
| Features | Crushed Stone Driveway |
| Storage Type | Storage Shed |
| Structure | Deck, Shed |
Building
| Bathroom Total | 2 |
| Bedrooms Above Ground | 3 |
| Bedrooms Below Ground | 2 |
| Bedrooms Total | 5 |
| Appliances | Microwave Built-in, Dishwasher, Central Vacuum, Stove, Dryer, Microwave, Freezer, Refrigerator, Washer |
| Basement Type | Full |
| Constructed Date | 1984 |
| Construction Style Attachment | Detached |
| Construction Style Split Level | Backsplit |
| Exterior Finish | Vinyl |
| Fireplace Present | Yes |
| Fireplace Total | 2 |
| Flooring Type | Hardwood |
| Foundation Type | Poured Concrete |
| Heating Fuel | Electric, Propane |
| Heating Type | Baseboard Heaters |
| Size Interior | 1,079 Ft2 |
| Utility Water | Municipal Water |
Parking
| No Garage | |
| Gravel |
Land
| Access Type | Road Access |
| Acreage | No |
| Fence Type | Fenced Yard |
| Sewer | Sanitary Sewer |
| Size Frontage | 61.6000 |
| Size Total Text | Under 1/2 Acre |
Rooms
| Level | Type | Length | Width | Dimensions |
|---|---|---|---|---|
| Second Level | Primary Bedroom | 14.4x10 | ||
| Second Level | Bedroom | 12x8.3 | ||
| Second Level | Bedroom | 9x8.2 | ||
| Second Level | Bathroom | 4pc | ||
| Basement | Bedroom | 13.4x12.6 | ||
| Basement | Bedroom | 12.6x11 | ||
| Basement | Laundry Room | 9.3x8 | ||
| Basement | Cold Room | 8.8x6.5 | ||
| Basement | Recreation Room | 21.10x11 | ||
| Basement | Bathroom | 3pc | ||
| Main Level | Living Room | 15.6x12.4 | ||
| Main Level | Kitchen | 14.6x11.4 | ||
| Main Level | Foyer | 6.6x3.9 | ||
| Main Level | Foyer | 10x5.6 |
Utilities
| Electricity | Available |
| Telephone | Available |
https://www.realtor.ca/real-estate/29052428/34-hemlo-drive-marathon-marathon
Contact Us
Contact us for more information
Dale Sett
Salesperson
68 Algoma St. N. Suite 101
Thunder Bay, Ontario P7A 4Z3
(807) 766-2221
(807) 767-0021
WWW.CENTURY21SUPERIOR.COM

