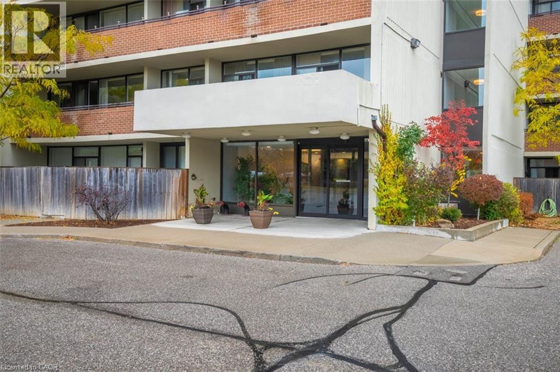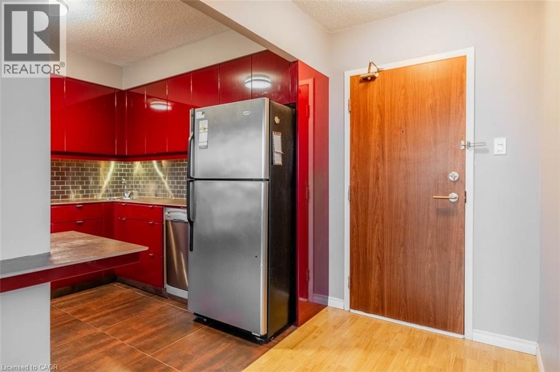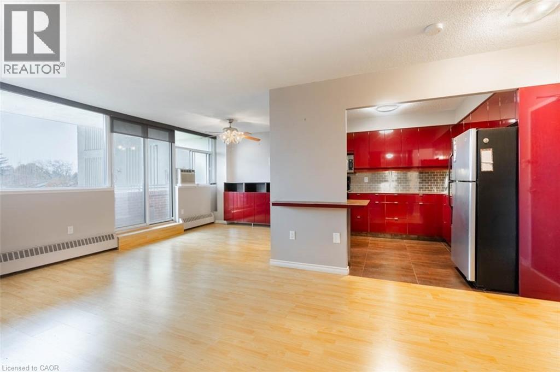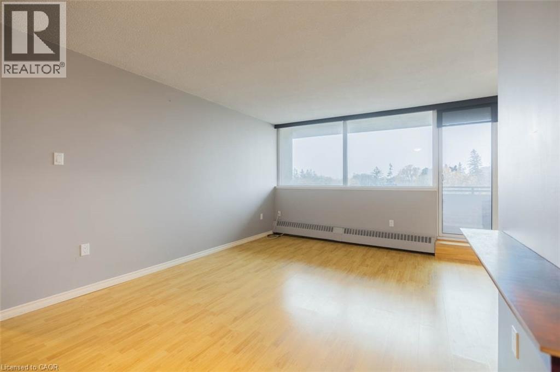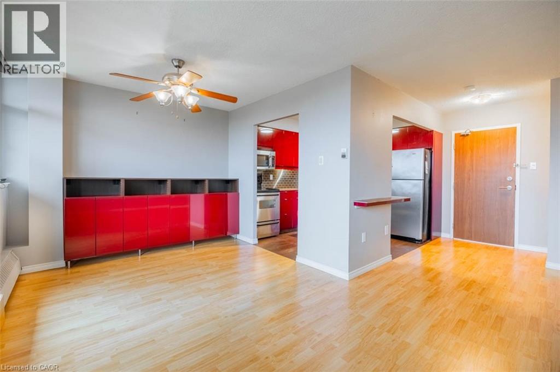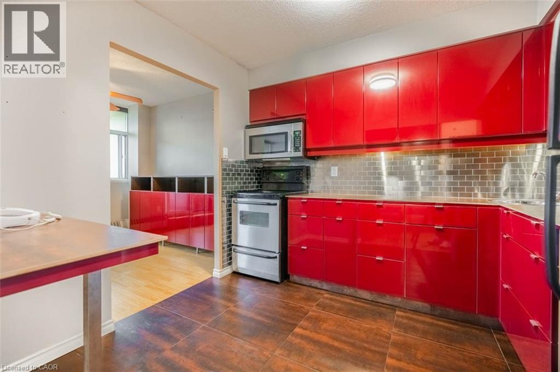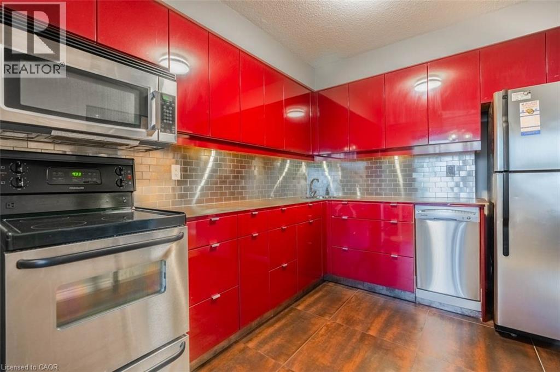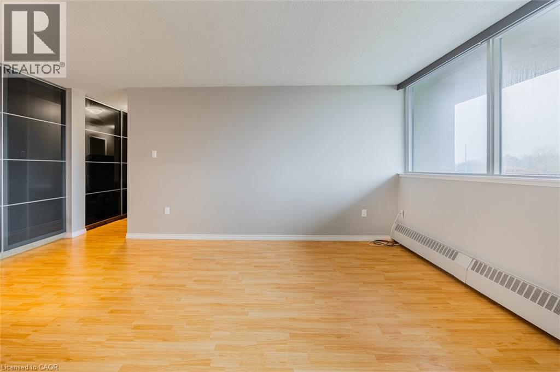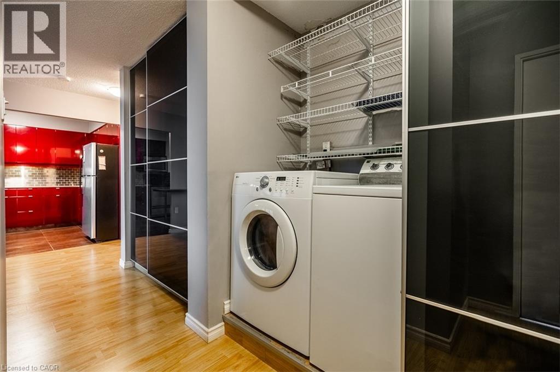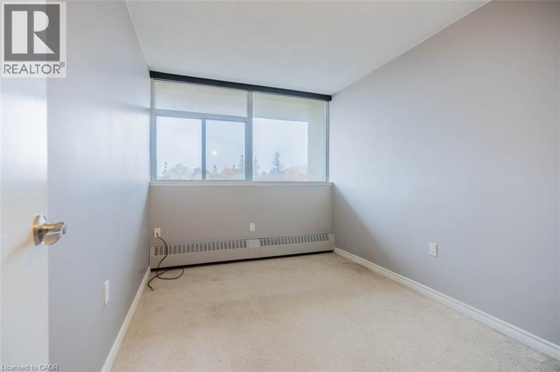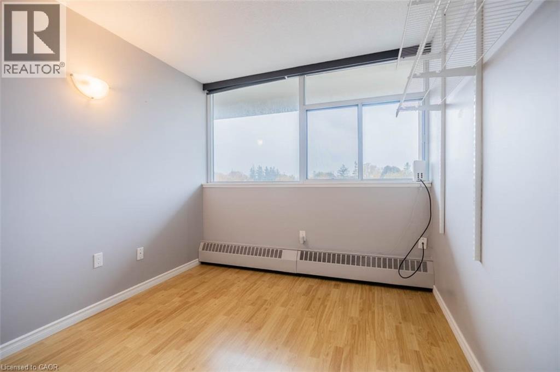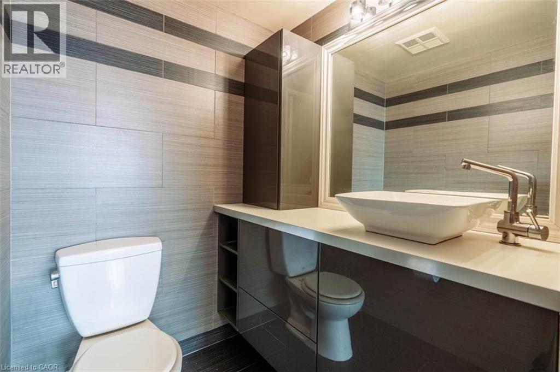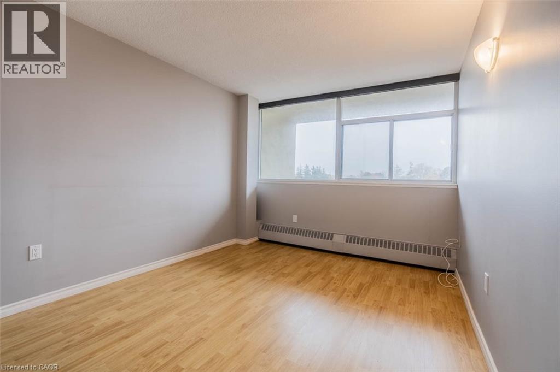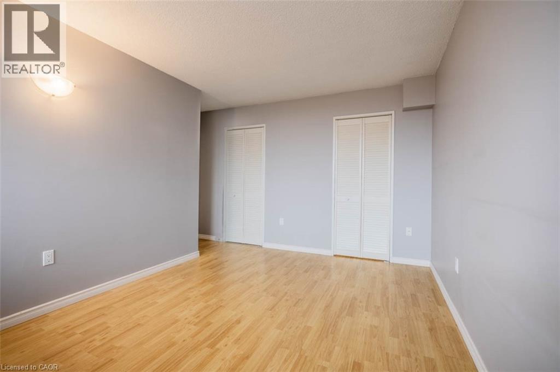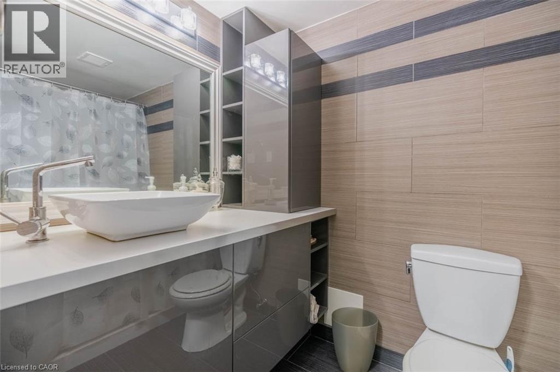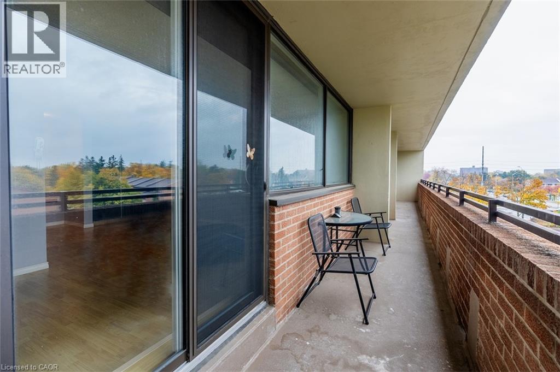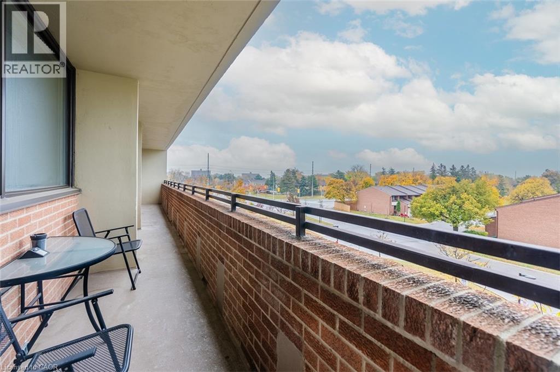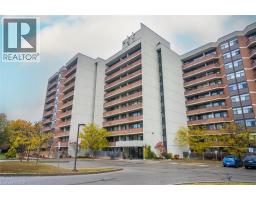2301 Derry Road W Unit# 405 Mississauga, Ontario L5N 2R4
$2,800 MonthlyInsurance, Cable TV, Heat, Water, Exterior Maintenance
This stunning condo is located in the Meadowvale neighbourhood of Mississauga, conveniently located right off of Derry Road with easy access to the 401. With three bedrooms and two bathrooms, you will have lots of room for the family, a home office or just some extra space. The unit also includes a washer and dryer, so you don't have to worry about laundry! Located right beside Glen Eden Park, you can start your day or unwind with a walk. Let's not forget how close you are to restaurants and shopping. Oh and the huge balcony is awesome!! The landlord will provide a second parking spot for strong tenant IF needed. Please note: Photos were taken prior to the current tenant's possession. (id:50886)
Property Details
| MLS® Number | 40783827 |
| Property Type | Single Family |
| Amenities Near By | Park, Public Transit, Shopping |
| Features | Southern Exposure, Balcony |
| Parking Space Total | 1 |
Building
| Bathroom Total | 2 |
| Bedrooms Above Ground | 3 |
| Bedrooms Total | 3 |
| Appliances | Dishwasher, Dryer, Refrigerator, Stove, Washer |
| Basement Type | None |
| Constructed Date | 1977 |
| Construction Style Attachment | Attached |
| Cooling Type | Window Air Conditioner |
| Half Bath Total | 1 |
| Heating Fuel | Natural Gas |
| Heating Type | Forced Air |
| Stories Total | 1 |
| Size Interior | 1,000 Ft2 |
| Type | Apartment |
| Utility Water | Municipal Water |
Parking
| Underground | |
| Visitor Parking |
Land
| Access Type | Highway Nearby |
| Acreage | No |
| Land Amenities | Park, Public Transit, Shopping |
| Sewer | Municipal Sewage System |
| Size Total Text | Under 1/2 Acre |
| Zoning Description | Rm7d3 |
Rooms
| Level | Type | Length | Width | Dimensions |
|---|---|---|---|---|
| Main Level | 4pc Bathroom | 4'7'' x 7'8'' | ||
| Main Level | 2pc Bathroom | 4'7'' x 4'5'' | ||
| Main Level | Bedroom | 8'9'' x 8'6'' | ||
| Main Level | Bedroom | 11'1'' x 8'3'' | ||
| Main Level | Primary Bedroom | 14'2'' x 9'1'' | ||
| Main Level | Dining Room | 17'1'' x 10'8'' | ||
| Main Level | Living Room | 19'7'' x 9'6'' | ||
| Main Level | Kitchen | 9'1'' x 9'5'' |
https://www.realtor.ca/real-estate/29052334/2301-derry-road-w-unit-405-mississauga
Contact Us
Contact us for more information
Ariel Kormendy
Salesperson
(905) 845-7674
www.kormendytrott.com/
52-2301 Cavendish Drive
Burlington, Ontario L7P 3M3
(905) 845-9180
(905) 845-7674
millerrealestate.c21.ca/
Steve Cecchetto
Broker
(905) 845-7674
52-2301 Cavendish Drive
Burlington, Ontario L7P 3M3
(905) 845-9180
(905) 845-7674
millerrealestate.c21.ca/
Adrian Trott
Salesperson
(905) 845-7674
www.kormendytrott.com/
52-2301 Cavendish Drive
Burlington, Ontario L7P 3M3
(905) 845-9180
(905) 845-7674
millerrealestate.c21.ca/


