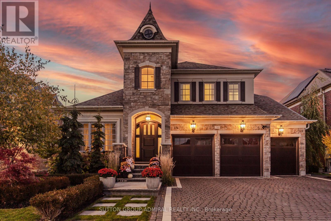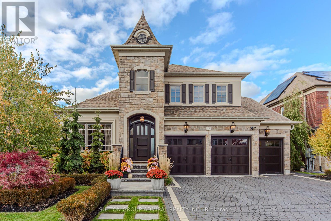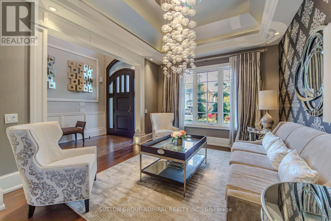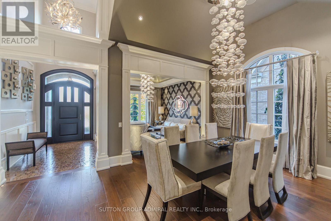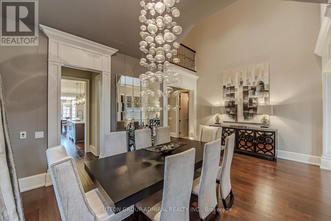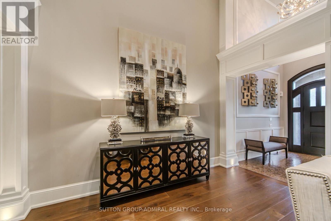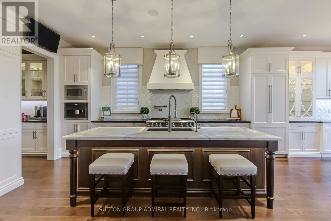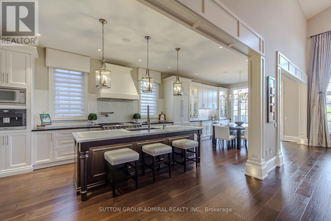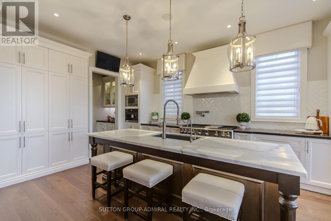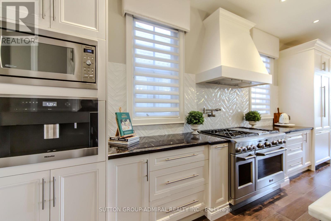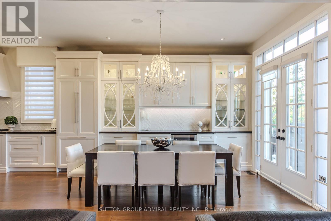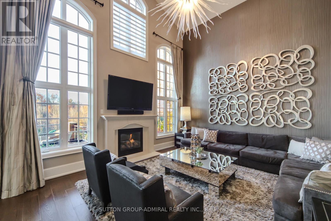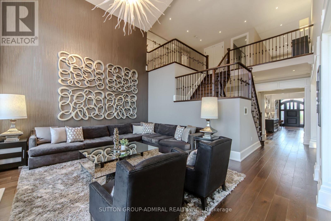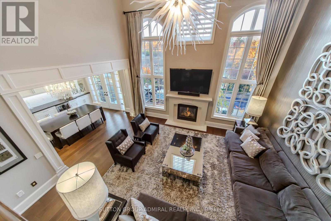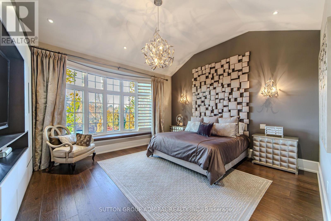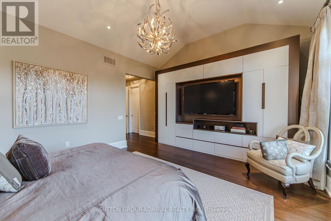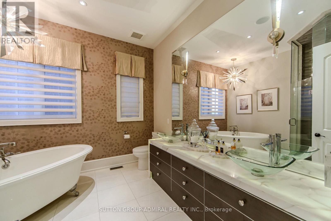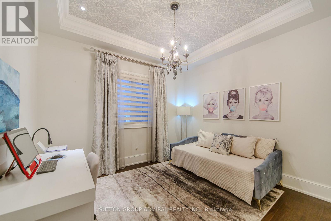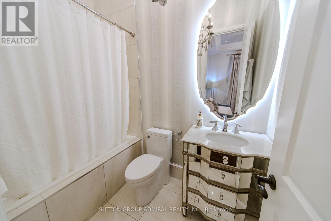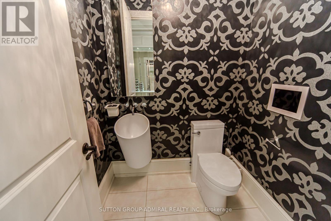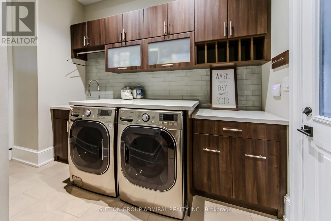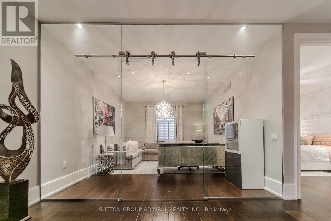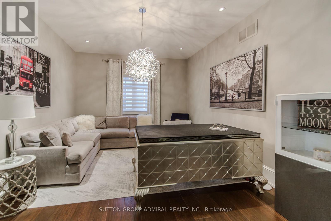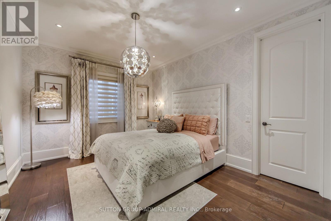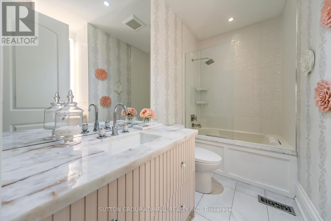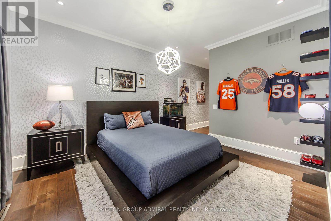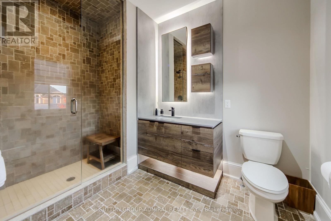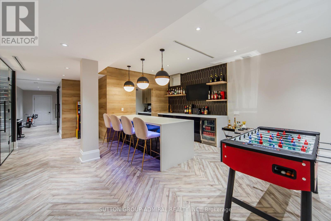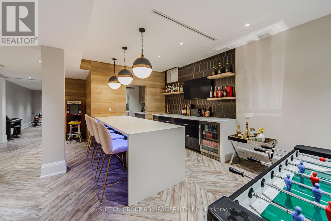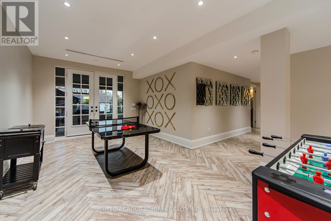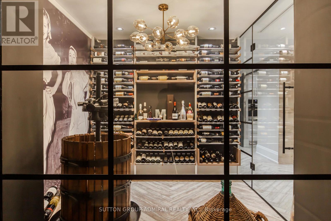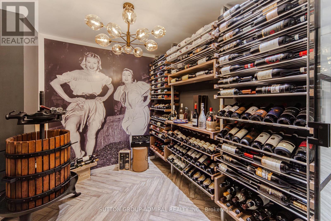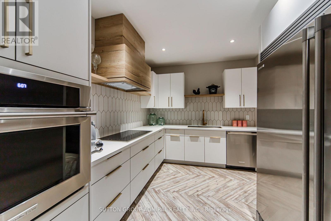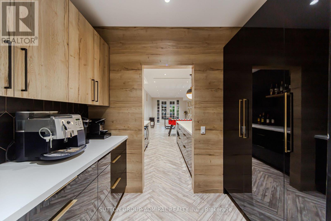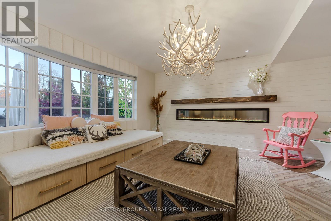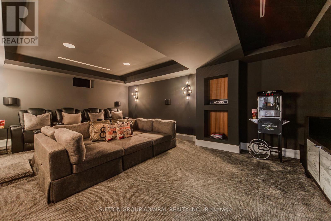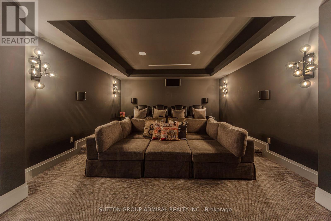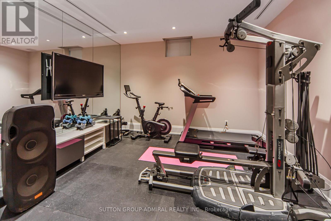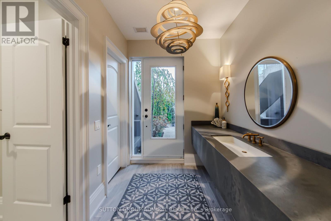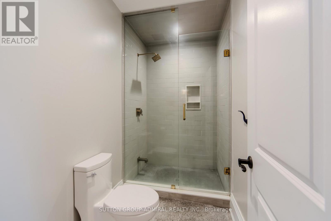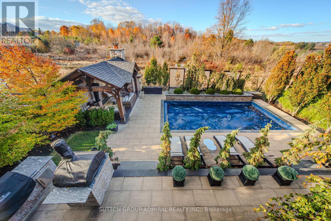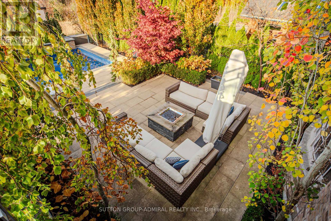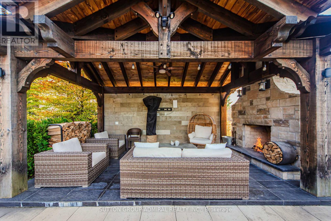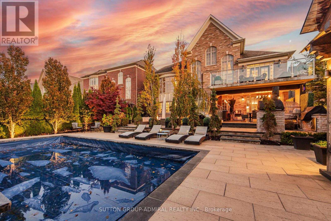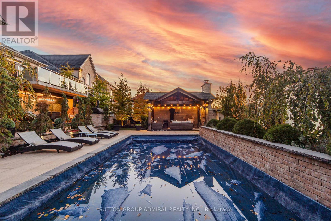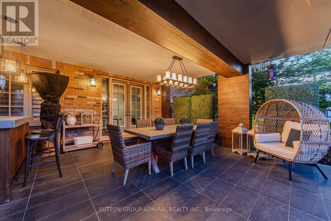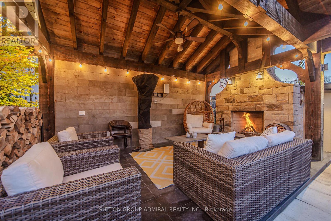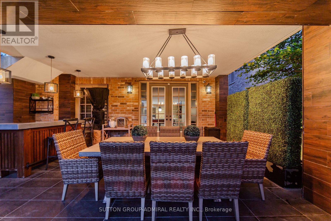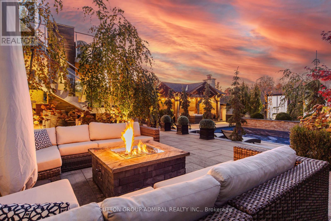16 Bluff Trail King, Ontario L7B 0A2
$2,988,800
Welcome to this extraordinary Bungaloft Estate, where architectural elegance meets modern luxury. Perfectly set on a lovely ravine lot,this home offers the rare combination of sophistication,comfort and resort-inspired amenities- including a saltwater in-ground pool,cabana with outdoor stone fireplace, triple car heated garage, and a walkout lower level that redefines leisure living.Step inside through the custom Brazilian hardwood front door and be greeted by a grand foyer with cathedral ceilings, 10 ft ceilings on main floor & extensive custom millwork, in-floor lighting & Eurofase lighting. The gourmet kitchen is a culinary masterpiece featuring extended cabinetry, premium appliances, a walk-in pantry and an inviting family size eating area with walk-out to 2-level concrete deck with glass railings with stairs leading to yard. Upstairs the loft has been converted into an elegant glass-enclosed office- ideal for working from home.Each of the four spacious bedrooms boasts its own ensuite bathroom and walk-in closet, providing both privacy and luxury for family and guests alike.The finished basement is an entertainer's paradise, complete with a soundproof theatre room wired for sound, climate controlled wine cellar, custom kitchen, 3-piece bathroom with direct pool access and changing area, a second laundry room and a bright family room with a linear electric fireplace. Fitness enthusiasts will appreciate the gym with mirrored finishes. Loaded with Upgrades! (id:50886)
Property Details
| MLS® Number | N12495942 |
| Property Type | Single Family |
| Community Name | Nobleton |
| Amenities Near By | Park, Place Of Worship, Schools |
| Community Features | School Bus |
| Equipment Type | Water Heater |
| Features | Backs On Greenbelt, Conservation/green Belt, Carpet Free |
| Parking Space Total | 6 |
| Pool Type | Inground Pool |
| Rental Equipment Type | Water Heater |
| Structure | Patio(s) |
Building
| Bathroom Total | 6 |
| Bedrooms Above Ground | 4 |
| Bedrooms Total | 4 |
| Amenities | Fireplace(s) |
| Appliances | Barbeque, Garage Door Opener Remote(s), Central Vacuum, All, Dishwasher, Dryer, Garage Door Opener, Alarm System, Stove, Water Heater - Tankless, Washer, Water Softener, Window Coverings, Refrigerator |
| Basement Development | Finished |
| Basement Features | Walk Out |
| Basement Type | N/a (finished), N/a |
| Construction Style Attachment | Detached |
| Cooling Type | Central Air Conditioning |
| Exterior Finish | Brick |
| Fire Protection | Alarm System, Security System |
| Fireplace Present | Yes |
| Fireplace Total | 2 |
| Flooring Type | Hardwood, Carpeted |
| Foundation Type | Unknown |
| Half Bath Total | 1 |
| Heating Fuel | Natural Gas |
| Heating Type | Forced Air |
| Stories Total | 2 |
| Size Interior | 3,500 - 5,000 Ft2 |
| Type | House |
| Utility Water | Municipal Water |
Parking
| Attached Garage | |
| Garage |
Land
| Acreage | No |
| Fence Type | Fenced Yard |
| Land Amenities | Park, Place Of Worship, Schools |
| Landscape Features | Landscaped |
| Sewer | Sanitary Sewer |
| Size Depth | 160 Ft ,3 In |
| Size Frontage | 62 Ft ,8 In |
| Size Irregular | 62.7 X 160.3 Ft |
| Size Total Text | 62.7 X 160.3 Ft |
Rooms
| Level | Type | Length | Width | Dimensions |
|---|---|---|---|---|
| Basement | Recreational, Games Room | 10.08 m | 3.35 m | 10.08 m x 3.35 m |
| Lower Level | Family Room | 4.29 m | 4.58 m | 4.29 m x 4.58 m |
| Lower Level | Other | 6.4 m | 4.28 m | 6.4 m x 4.28 m |
| Lower Level | Kitchen | Measurements not available | ||
| Main Level | Living Room | 3.96 m | 3.38 m | 3.96 m x 3.38 m |
| Main Level | Dining Room | 3.96 m | 3.96 m | 3.96 m x 3.96 m |
| Main Level | Family Room | 4.6 m | 5.49 m | 4.6 m x 5.49 m |
| Main Level | Kitchen | 5.76 m | 3.38 m | 5.76 m x 3.38 m |
| Main Level | Eating Area | 3.38 m | 3.74 m | 3.38 m x 3.74 m |
| Main Level | Primary Bedroom | 4.91 m | 4.35 m | 4.91 m x 4.35 m |
| Main Level | Bedroom 2 | 3.66 m | 3.08 m | 3.66 m x 3.08 m |
| Upper Level | Library | 4.26 m | 3.38 m | 4.26 m x 3.38 m |
| Upper Level | Bedroom 3 | 3.35 m | 3.96 m | 3.35 m x 3.96 m |
| Upper Level | Bedroom 4 | 3.99 m | 3.35 m | 3.99 m x 3.35 m |
https://www.realtor.ca/real-estate/29053221/16-bluff-trail-king-nobleton-nobleton
Contact Us
Contact us for more information
Andre Leonardo
Salesperson
www.thespousesthatsellhouses.ca/
1206 Centre Street
Thornhill, Ontario L4J 3M9
(416) 739-7200
(416) 739-9367
www.suttongroupadmiral.com/
Sarah Volpentesta
Salesperson
www.thespousesthatsellhouses.ca/
1206 Centre Street
Thornhill, Ontario L4J 3M9
(416) 739-7200
(416) 739-9367
www.suttongroupadmiral.com/

