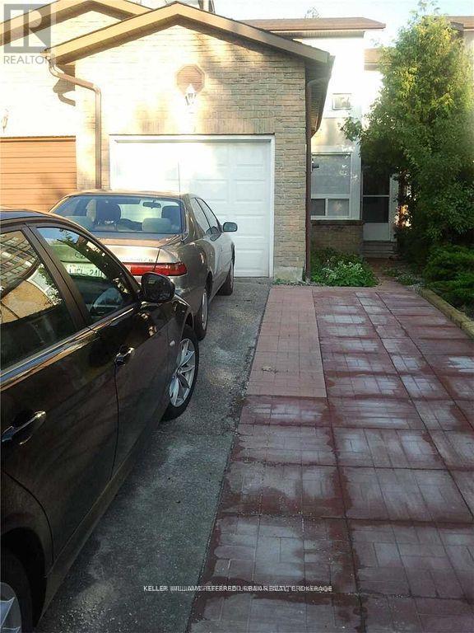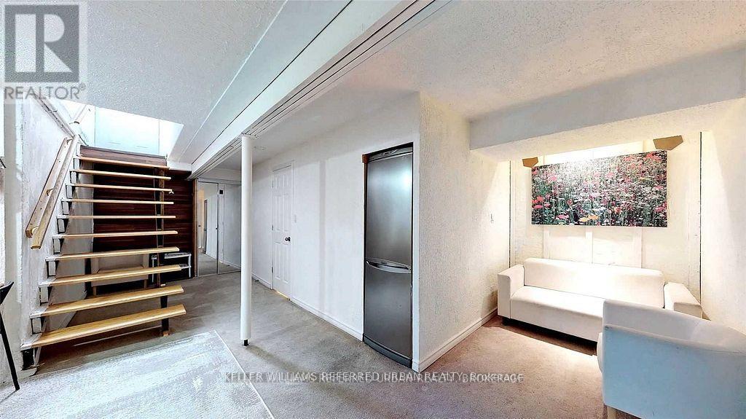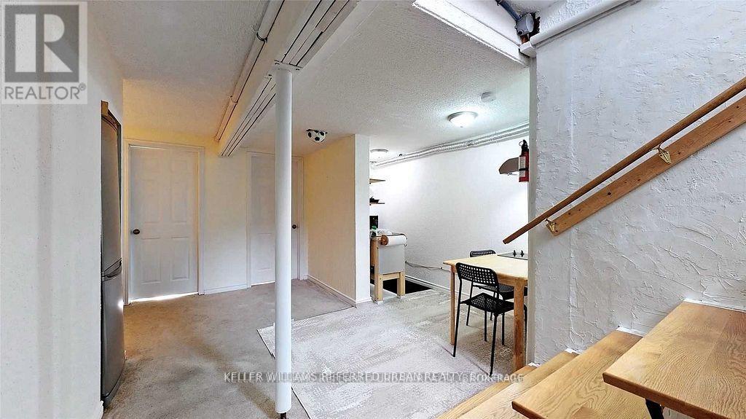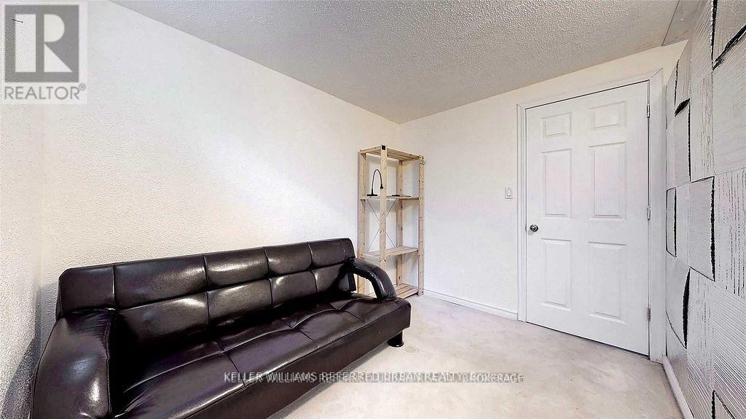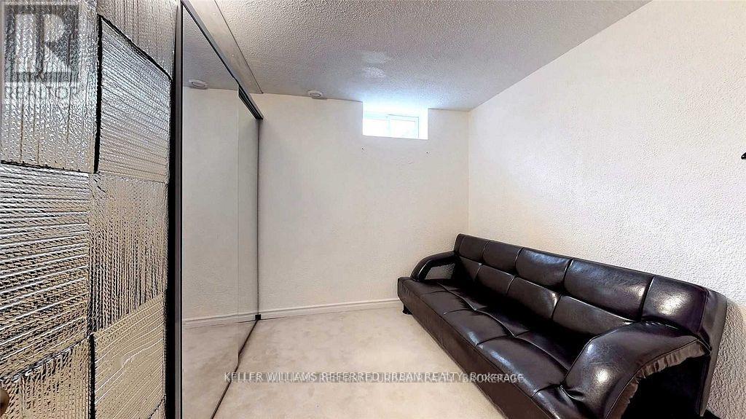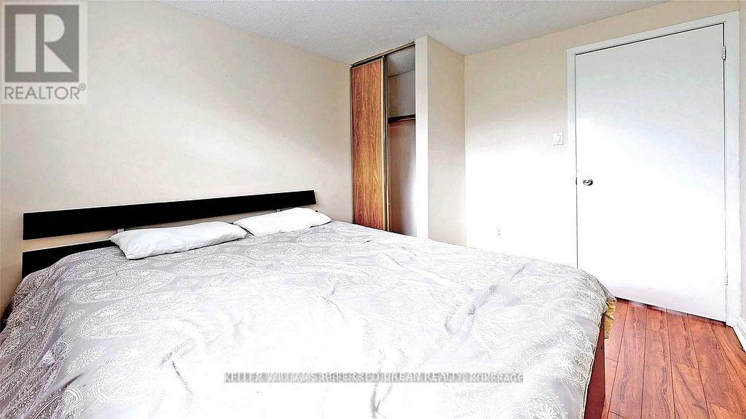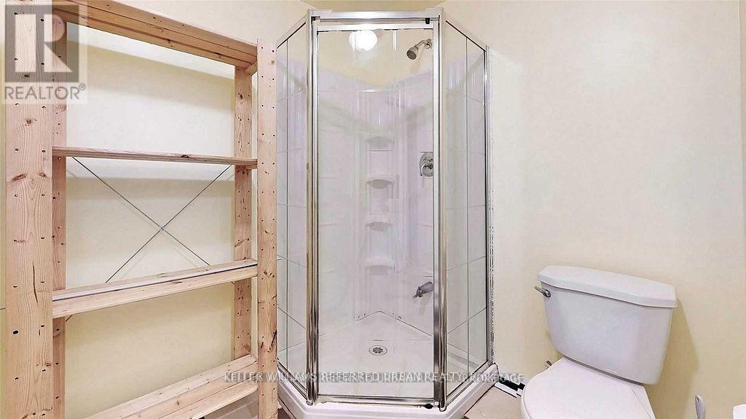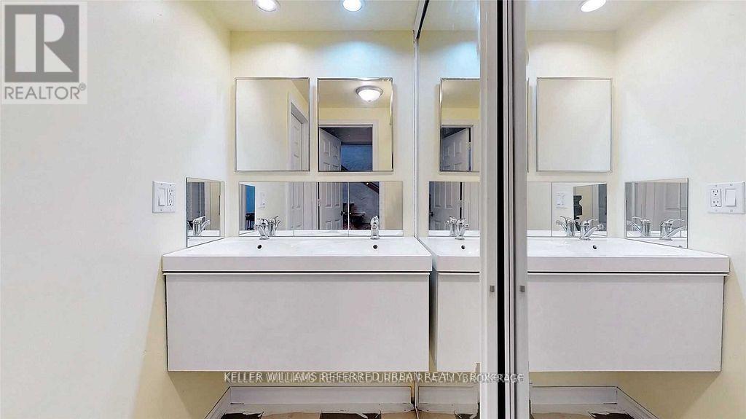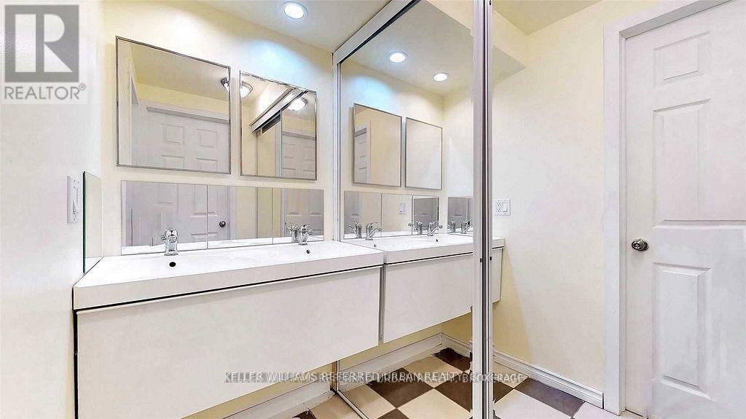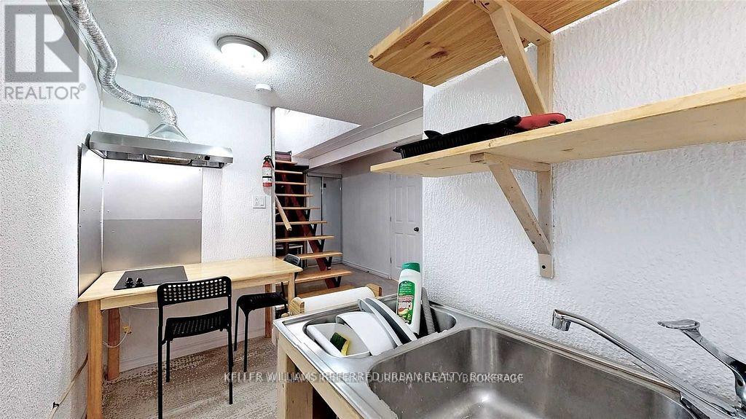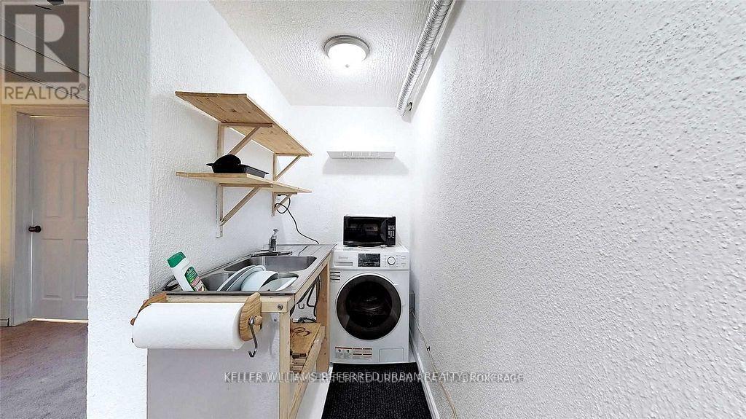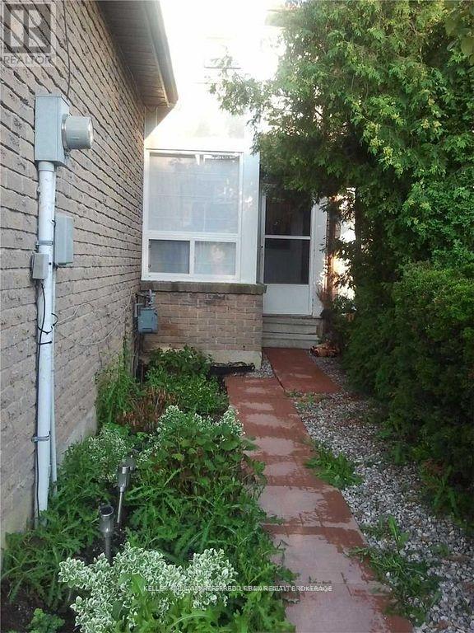Lower - 3 Robert Hicks Drive Toronto, Ontario M2R 3R1
2 Bedroom
1 Bathroom
1,100 - 1,500 ft2
Central Air Conditioning
Forced Air
$1,600 Monthly
Nicely renovated - Bright and Spacious, Contemporary 2-bedroom 1 Bathroom Basement apartment around 600 sq feet. Separate Entrance, In-Suite Laundry. Walking Distance To Hospital, Community Centre, Pool, Gym, Park, Library, Shopping Plaza. TTC (Bus 36), Intersection Finch And Torresdale. Preferred Occupancy - 2 Adults, students welcome. 1/3rd Of Utilities are Extra (Water, Waste, Heat And Hydro). (id:50886)
Property Details
| MLS® Number | C12496002 |
| Property Type | Single Family |
| Community Name | Westminster-Branson |
| Amenities Near By | Hospital, Public Transit |
| Community Features | Community Centre |
| Features | Ravine, In Suite Laundry |
Building
| Bathroom Total | 1 |
| Bedrooms Above Ground | 2 |
| Bedrooms Total | 2 |
| Basement Features | Separate Entrance |
| Basement Type | N/a |
| Construction Style Attachment | Attached |
| Cooling Type | Central Air Conditioning |
| Exterior Finish | Brick |
| Foundation Type | Concrete |
| Heating Fuel | Natural Gas |
| Heating Type | Forced Air |
| Stories Total | 2 |
| Size Interior | 1,100 - 1,500 Ft2 |
| Type | Row / Townhouse |
| Utility Water | Municipal Water |
Parking
| Garage |
Land
| Acreage | No |
| Land Amenities | Hospital, Public Transit |
| Sewer | Sanitary Sewer |
| Size Depth | 105 Ft |
| Size Frontage | 20 Ft |
| Size Irregular | 20 X 105 Ft |
| Size Total Text | 20 X 105 Ft |
Utilities
| Cable | Available |
| Electricity | Available |
| Sewer | Available |
Contact Us
Contact us for more information
Nataliya Kolydchak
Salesperson
www.nataliyakolydchak.com/
www.facebook.com/pages/Nataliya-Kolydchak-Sales-representative-at-Keller-Williams-Realty
www.linkedin.com/in/nataliyakolydchak
Keller Williams Referred Urban Realty
156 Duncan Mill Rd Unit 1
Toronto, Ontario M3B 3N2
156 Duncan Mill Rd Unit 1
Toronto, Ontario M3B 3N2
(416) 572-1016
(416) 572-1017
www.whykwru.ca/

